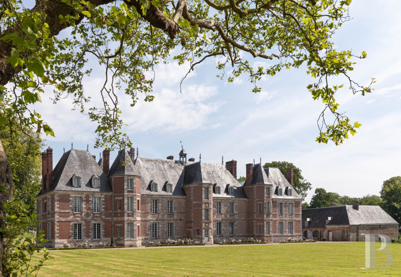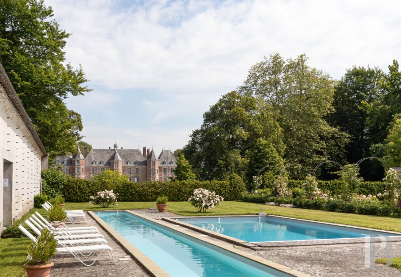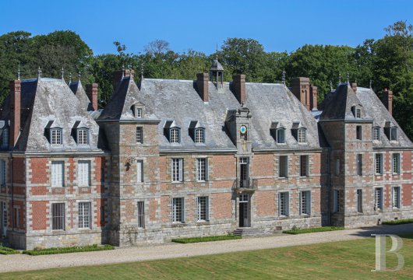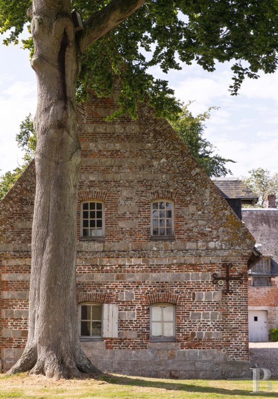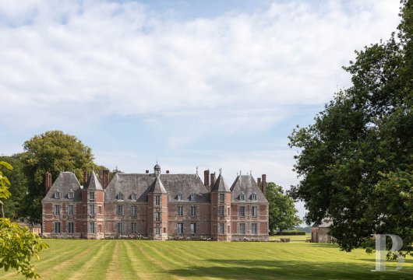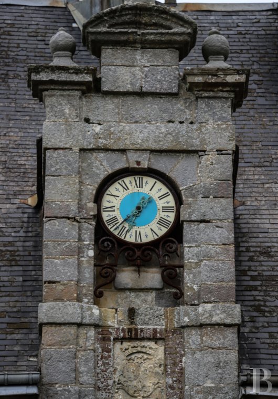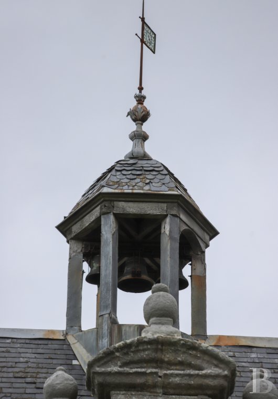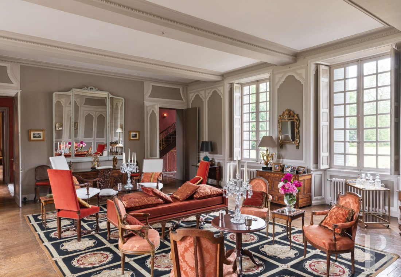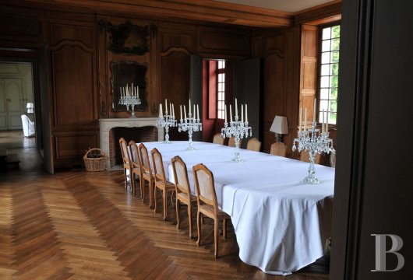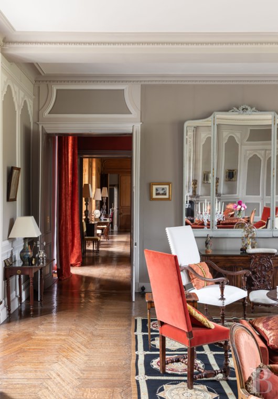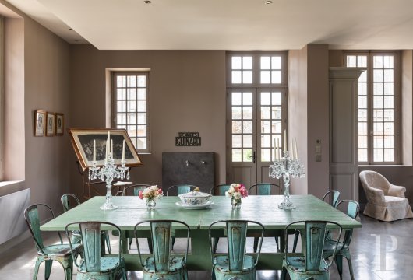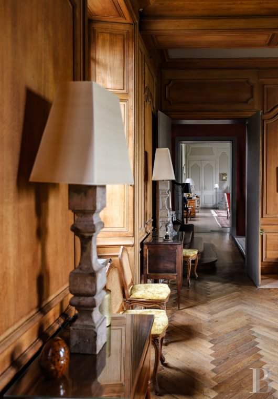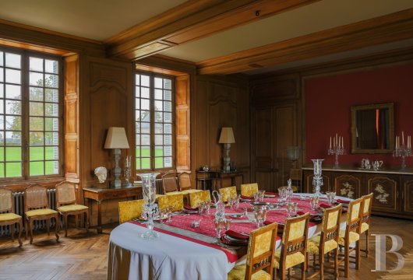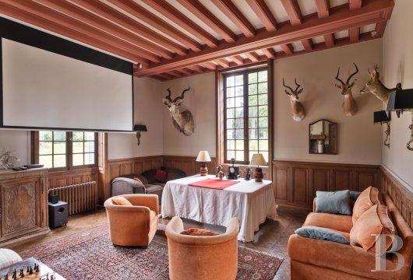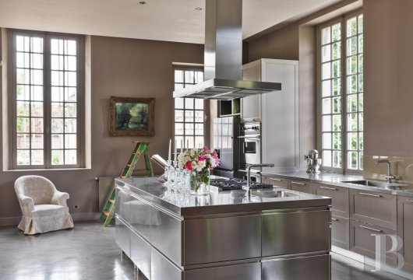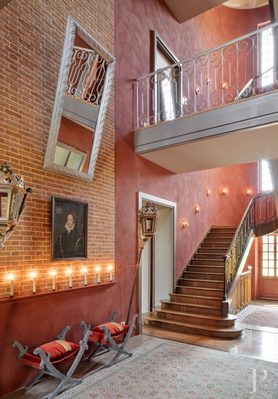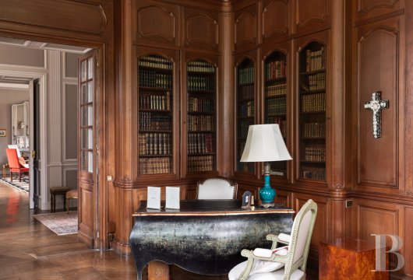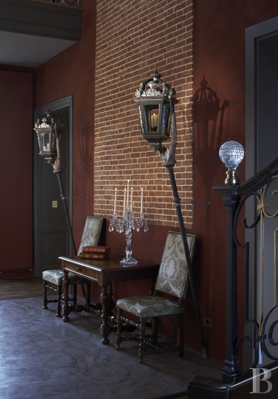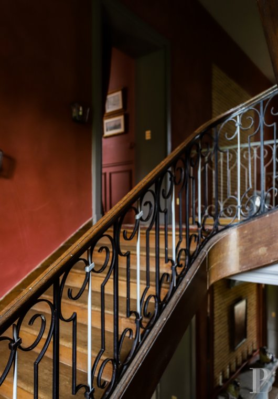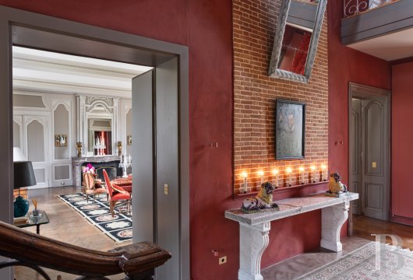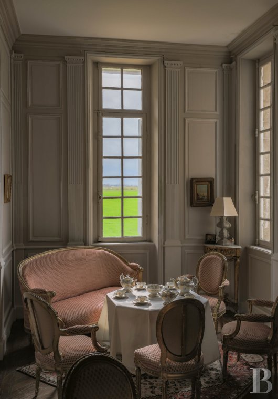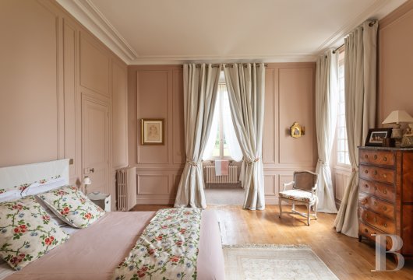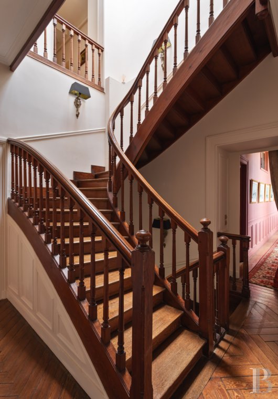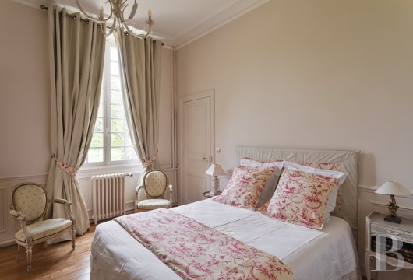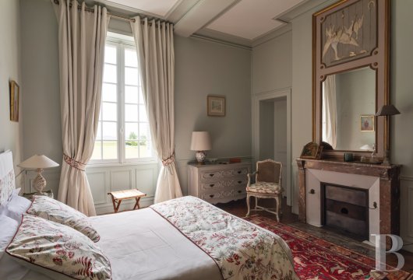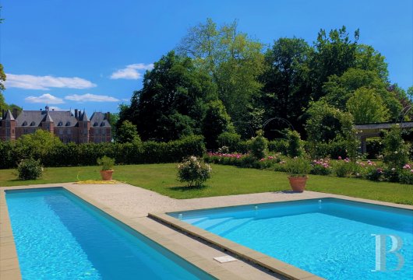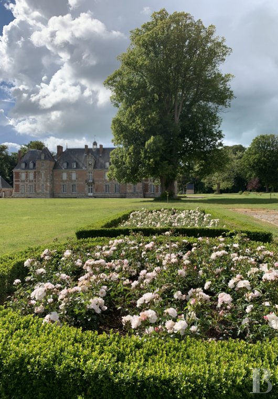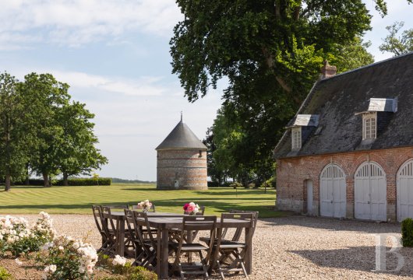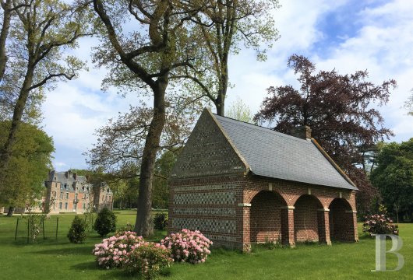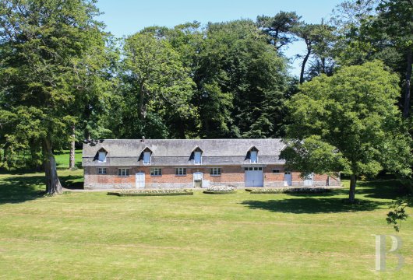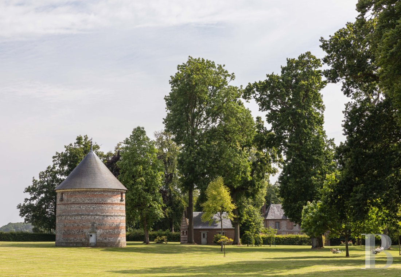Location
In a triangle between Rouen, Dieppe and Fécamp, the chalk “Plateau de Caux Maritime” is a predominantly rural region, between land and sea, plains and woods. Countless hiking trails and panoramic views of the sea are to be found, as are some of the most beautiful villages in France. It takes less than an hour to drive to Rouen, and less than 30 minutes to Yvetot station (with its links to Paris) and to the A29 motorway (to Le Havre and Deauville). The port of Saint-Valery-en-Caux is a few kilometres away. Dieppe or Le Havre provide easy ferry links to the UK. There is a small airfield nearby. A village where you can find all your daily needs is only a stone’s throw from the property.
Description
The chateau
This Louis XIII style chateau was built at the very beginning of the 17th century. The main building is flanked by two square towers on the main facade, which is divided into five bays. In the centre, the entrance door is topped by a French window protected by a balcony and its wrought iron balustrade, and further up an imposing clock and a bell tower. In the 19th century, two wings were added on the same alignment as well as three octagonal half-timbered towers on the rear facade. The brick walls are supported by a dressed stone foundation. Darker geometric brick patterns can be made out on the older walls. They are topped by four-pitched slate roofs. The three towers on the rear facade are protected by hexagonal hipped roofs. The hip dormer windows are slightly arched. The frames of the openings, the string courses and the in-and-out corner quoins are of dressed stone. The facades and roofs of the main building are listed as Historic Monuments.
The ground floor
In the central bay, a flight of steps leads to the glass double entrance door with small panes. It opens into a full-depth hall with, at the other end, the wooden staircase partially housed in an octagonal tower on the rear façade. It is lit on each level by a tall rectangular window; a door opens to the outside. The straight strip parquet and waxed concrete floor, the red brick walls and the large whitewashed walls set the tone of a refined and very contemporary decor. Tall double doors open on one side into the dining room, a cloakroom and toilets, followed by a very large kitchen. On the other side is the large sitting room connecting with a boudoir, a library and a room used as a small drawing room. The boudoir and the drawing room can also be accessed via the secondary staircase with a door opening out to the rear of the building. A third staircase leads from a small passageway off the kitchen to the two levels of the part of the chateau still in need of restoration. All of the decorative features have been preserved, including the herringbone parquet flooring and the woodwork in the large sitting room listed as a Historic Monument. The high painted or natural wood panelling, the coffer or beamed ceilings. Each room is adorned with marble or stone fireplaces, as well as interior window shutters. Only the kitchen has been completely redesigned. This room occupies the entire surface area of a wing. Its contemporary decoration is enhanced by the light provided by a range of tall windows. The floor is of waxed concrete and the walls are painted in a modern taupe colour. The huge central island is of stainless steel, the kitchen elements are perfectly integrated. The fireplace with its dressed stone lintel and jambs, brick heart and hood, has been preserved.
The first floor
The staircase leads to a mezzanine protected by a wrought iron banister which overlooks the extensive entrance hall. On one side, a door opens onto the unrenovated part of the chateau. On the opposite side, a corridor, well lit by the tall windows of the main facade, serves a first bedroom followed by two bedrooms in a row, each with its own shower room and toilet. The corridor leads to the landing and the second staircase which marks the boundary between the main building and the wing. A bathroom with shower and toilet opens directly on to two adjoining bedrooms. A hallway leads to a large bedroom and its bathroom, shower and toilet, currently undergoing restoration. On this level, the floors are predominantly herringbone or straight strip parquet. The marble or stone fireplaces in the bedrooms are all in working order, they are topped by ornamental mirrors, some feature an overmantel. The walls are lined with wainscoting, and in the largest bedroom with high panelling. The arched ceilings are adorned with cornices.
The second floor
The staircase leads to a landing which on one side serves the second level of the part of the chateau to be restored. Opposite, a door opens on to the attic (of the main building) where the clock mechanism and access to the bell tower are housed. On the other side, a corridor serves two adjoining bedrooms with a shower room and toilet and a linen room. The corridor leads to a vast landing served by the secondary staircase. The generous space is lit by a skylight. It leads to a large bedroom with a nursery, shower room with toilet, a laundry room, a fifth bedroom with bathroom and toilet and a separate toilet. A flight of stairs, hidden behind a door, climbs up to the convertible attic of the wing.
The stables
They are of brick on a dressed stone foundation, with a hipped slate roof and hip dormers. They are surrounded by a wide flagstone paving. Stalls, boxes and saddlery are topped by the grooms' rooms - everything is in place for them to regain their former glory. The floor area is approximately 266 m².
The garages, the flat
Situated in the immediate vicinity of the castle, this building was constructed using the same materials: brick walls on a dressed stone foundation topped by a slate gable roof with hip dormers. The main facade, facing the castle, features a window and four large arched carriage doors. One garage is independent, the other three form a large room used as a summer lounge. On one side, the door opens onto a laundry room and a bathroom. A staircase leads up to a kitchen and four bedrooms.
The caretaker's house
Located at the entrance to the property, it comprises a living room, kitchen, bathroom and separate toilet on the ground floor. Two bedrooms are situated on the first floor. The floor area is about 100 m². It is completed by a small outbuilding used for storage.
The other outbuildings
The dovecote
This listed building dates from 1781. The round dovecote has a slate pepper roof. The walls feature alternating bands of brick and light-coloured flint rubble on a dressed stone base. A string of dressed stone slightly protrudes at mid-height.
The chapel
At the rear of the chateau, a customs lodge has been converted into a chapel. It is mainly of dressed stone, with some brick and flint rubble. The window frames are brick and the roof is slate.
The outhouse
They are all built according to a similar pattern: brick, dressed stone and slate roof. The other buildings comprise a kennel (approx. 30 m²), a cider house, a building used for workshops and storage, a garage and a drying shed. In addition, there is a house in need of complete renovation. With a surface area of approx. 114 m², it is partly built of bricks and half-timbering and partly of bricks and sandstone rubble. The roof is slate. A high hornbeam hedge surrounds this building which is accessed from the road via a large iron gate.
The park
The landscaped park extends over vast lawned areas planted with trees, some of which are centuries-old (chestnut trees, oaks, maples, lime trees, tulip trees, ash trees and plane trees). The complex also includes a rose garden, numerous flowerbeds, some of which are surrounded by box hedges, an orchard and a woodland. The chateau is surrounded by wide box hedges. There is a cut flower garden and a plot for fruit-growing. The park is partly set between 7 hectares of meadows and undergrowth.
The swimming pools
In the former vegetable plot, now a rose garden, enclosed by very high walls and box hedges, two heated swimming pools are located side by side: a 10 m x 5 m family pool and a 25 m swimming corridor. Both are protected by covers. The pool house and the equipment room are nearby.
Our opinion
Widely open to the surrounding countryside, the chateau rises majestically, thanks to the symmetry, the sobriety of its lines and the outstanding harmony of its architecture. The restoration works, carried out with utmost care, have succeeded in blending elements from all eras to create an elegant picture that is both classic and contemporary. Some spaces have been particularly well conceived, such as the kitchen, which is functional and uncluttered, to serve a professional level of catering. The park and the estate are just as you would like them to be, poetic and peaceful, where the scent of roses wafts through the shade of the tulip trees to the swimming pool, a fresh delight on sunny days.
2 500 000 €
Fees at the Vendor’s expense
Reference 967349
| Land registry surface area | 14 ha 95 a |
| Main building surface area | 1500 m2 |
| Number of bedrooms | 9 |
| Outbuilding surface area | 1246 m2 |
| including refurbished area | 200 m2 |
French Energy Performance Diagnosis
NB: The above information is not only the result of our visit to the property; it is also based on information provided by the current owner. It is by no means comprehensive or strictly accurate especially where surface areas and construction dates are concerned. We cannot, therefore, be held liable for any misrepresentation.


