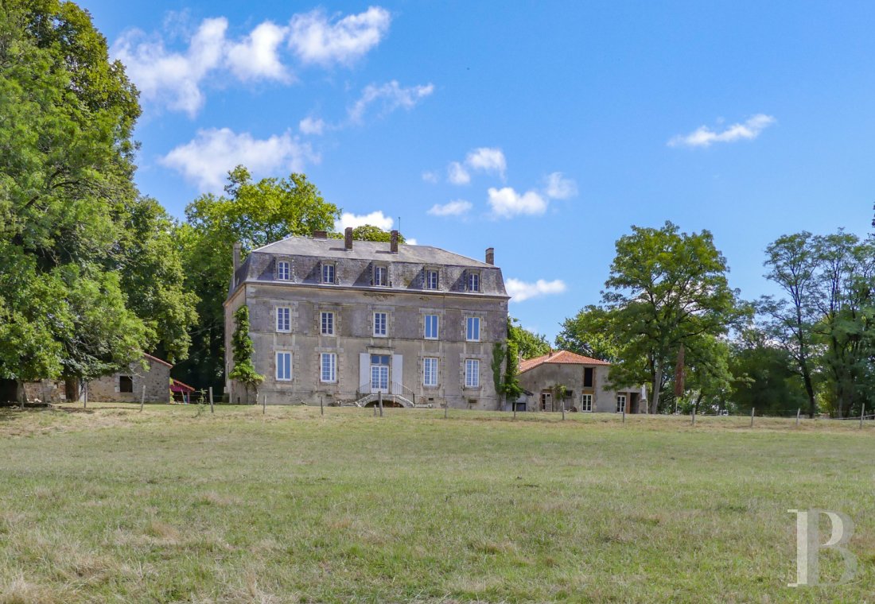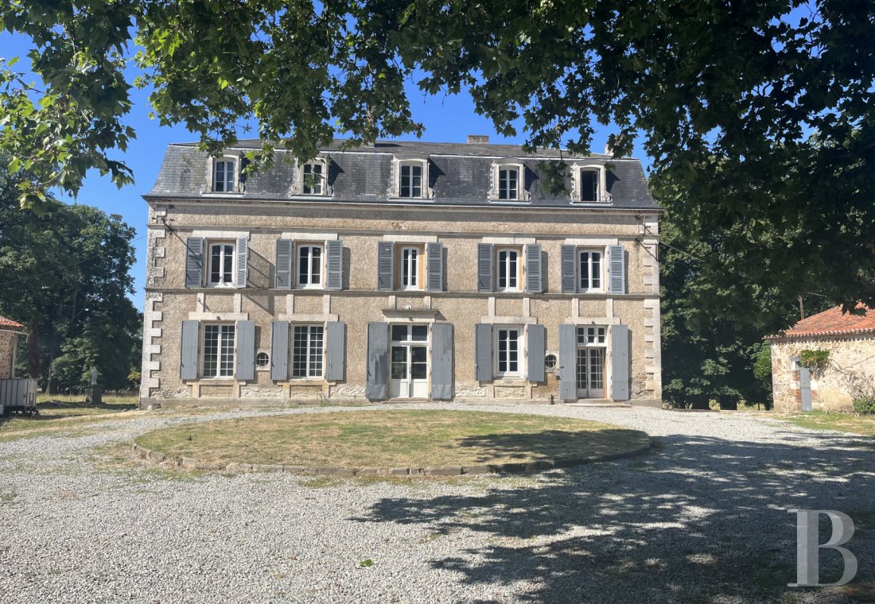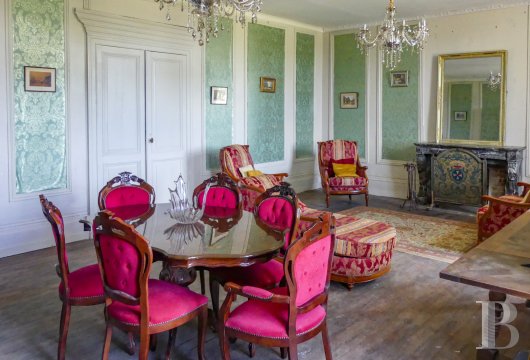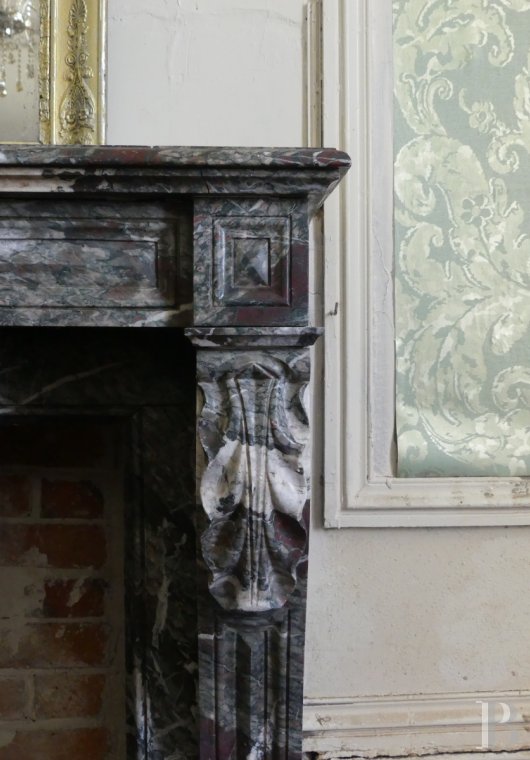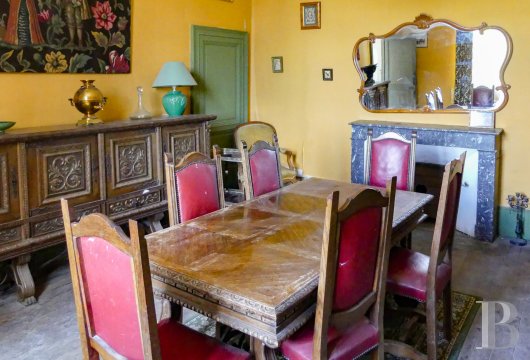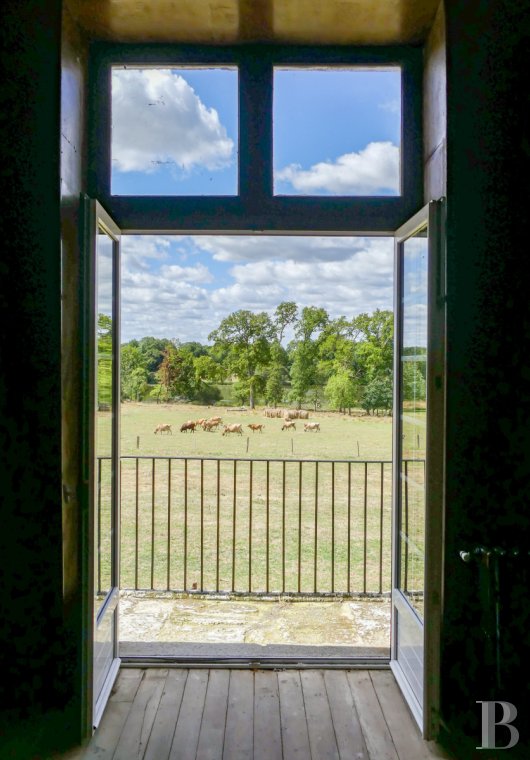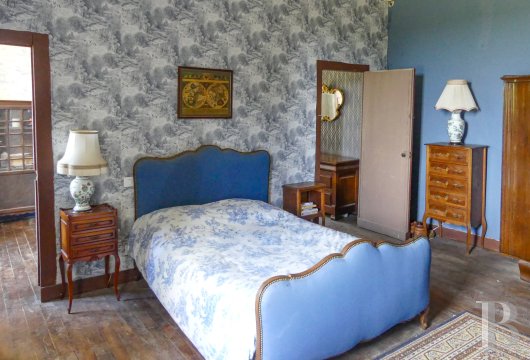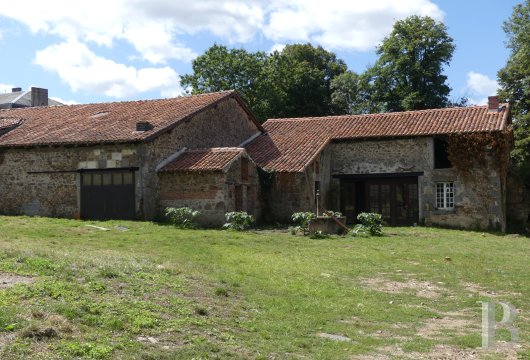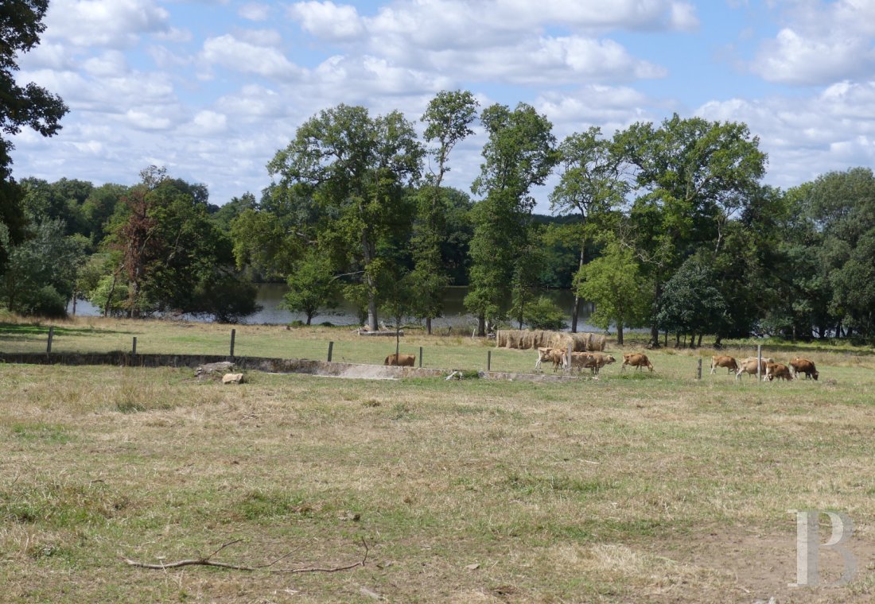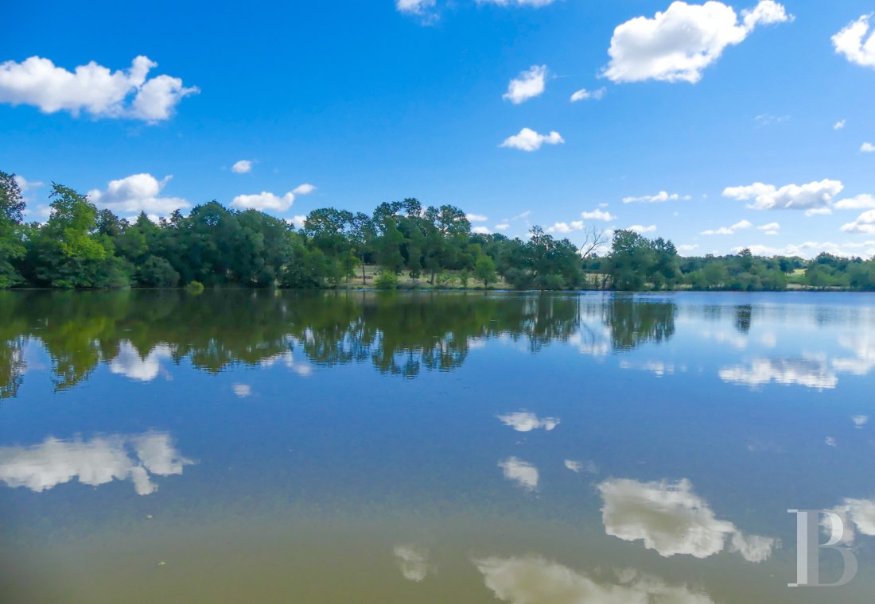Location
Rural and hilly, the Charente Limousine is a historic province at the crossroads of several regions. The estate is a 15-minute drive from Confolens, a lively little tourist town with all the shops and services you might need on a day-to-day basis.
Description
The château
With its sober design and simple layout, the château has all the key features of a 19th-century building: light, high ceilings, spacious and functional areas. The electricity and plumbing have been upgraded, and some of the windows have been replaced with new double-glazed units. Work has also been carried out on the roof. The building needs further renovation or restoration to bring it back to its former glory.
The ground floor
The main entrance opens onto both the main courtyard and the meadows and pond. In the first part, covered by a Venetian-style terrazzo, a staircase leads up to a large room that could be changed around. The second part consists of the lounge and dining room, with fireplaces in each. Both rooms face south-west. After the dining room we come to the pantry, followed by the kitchen and larder. The kitchen has a door that opens out onto the main courtyard. The ceiling is over 3 m high
The first floor
The staircase leads up to a large landing. It leads to five bedrooms, one with its own bathroom, toilet and wardrobe. There is also a study and a bathroom with a toilet. Each room has a fireplace and parquet flooring throughout. Some rooms overlook the pond, others the main courtyard.
The second floor
This is accessible from a staircase behind a door on the first floor landing. There are five bedrooms on this floor, as well as an additional room and an attic with an Eiffel structure, in accordance with the avant-garde wishes of the original occupants. The ceiling is 3 m high.
The former orangery and chapel
The orangery near the château was created to house the chapel. All that remains of the two are the large windows. The roof - the frame and roofing - was completely redone during the recent renovation of the estate's various buildings.
The outbuildings
Typical of large estates, they include two former tenant farmers' houses, a stable, barns and a former forge, which now houses the boiler room and covered areas. A contemporary barn has been built well away, so the architectural harmony of all of the buildings are not affected. Most of the roofs have been redone.
The outside areas
The walls of the old vegetable gardens and orchards are still intact. A sequoia and century-old oak trees surround the château. The majority of the grounds have been laid out as meadows, which extend as far as the pond, which covers almost 5 hectares.
The meadows
13 out of 31 hectares are currently in use. In the coming years, a further 48 hectares could be acquired, adding straight on to the current 31 hectares.
Our opinion
An emblematic 19th-century château, with classical architecture and elegant, unostentatious décor. The building blends into the vegetation and nature on its doorstep, with its wide open spaces and 100-year-old trees whose branches are reflected in the vast pond. With its harmonious facade dotted with windows and its remarkable interior space, the house has a great deal of potential. A family history has been written over the generations in these peaceful surroundings where time seems to stand still. The next stage will see the estate's renaissance, once the necessary renovations and restoration of the buildings have taken place.
798 000 €
Fees at the Vendor’s expense
Reference 560499
| Land registry surface area | 31 ha 78 a 67 ca |
| Main building surface area | 585 m2 |
| Number of bedrooms | 6 |
| Outbuilding surface area | 2170 m2 |
NB: The above information is not only the result of our visit to the property; it is also based on information provided by the current owner. It is by no means comprehensive or strictly accurate especially where surface areas and construction dates are concerned. We cannot, therefore, be held liable for any misrepresentation.


