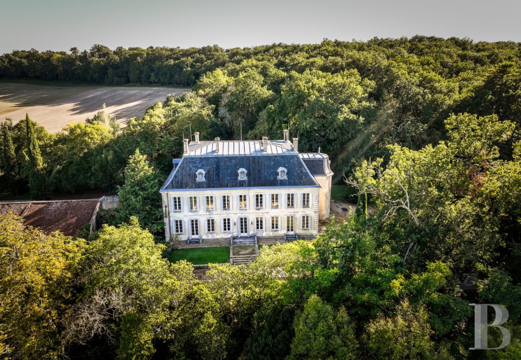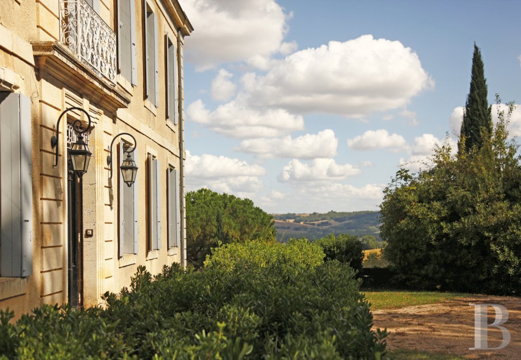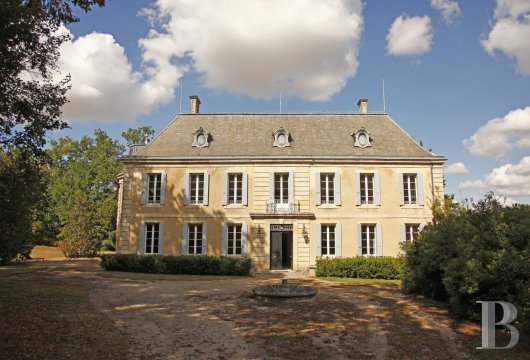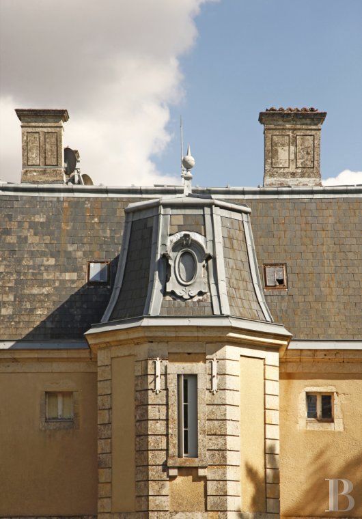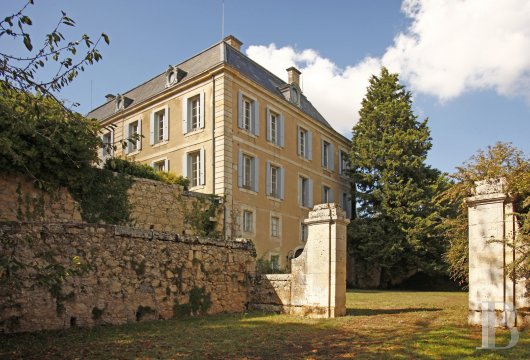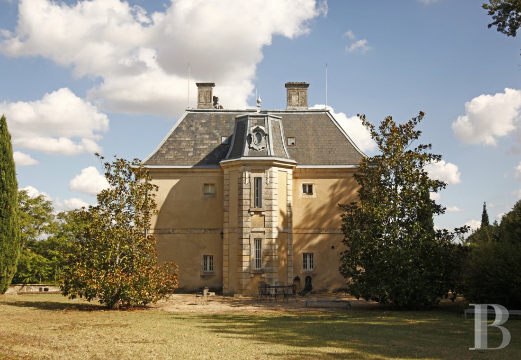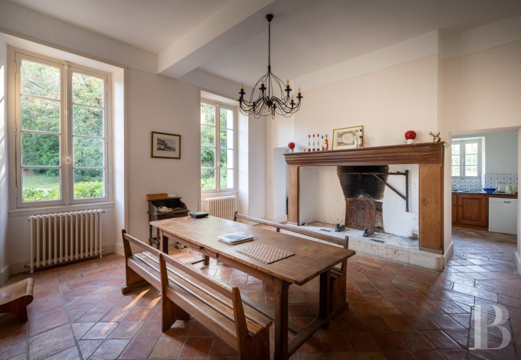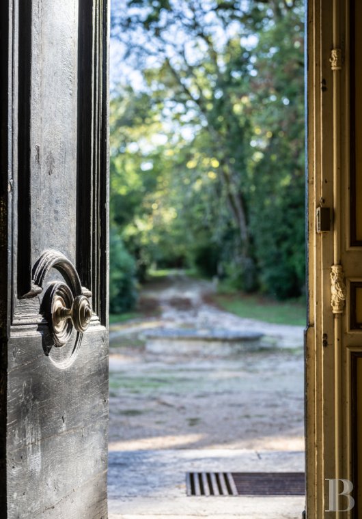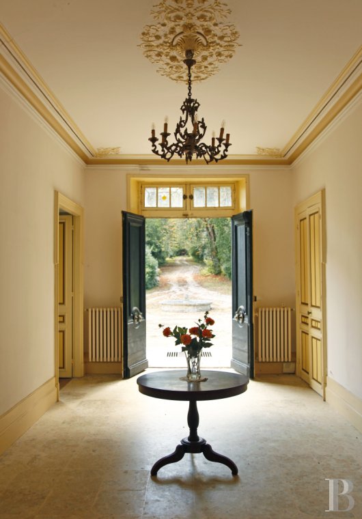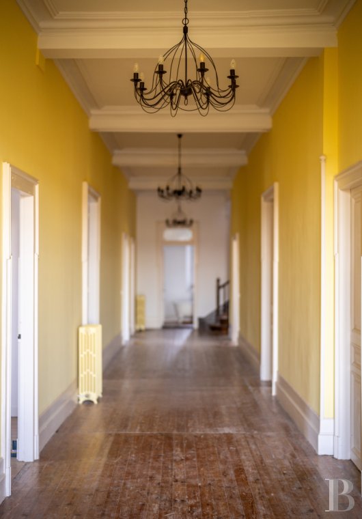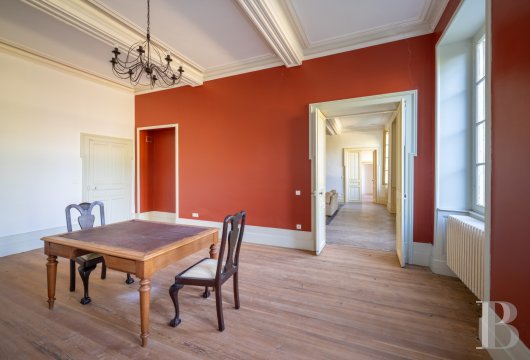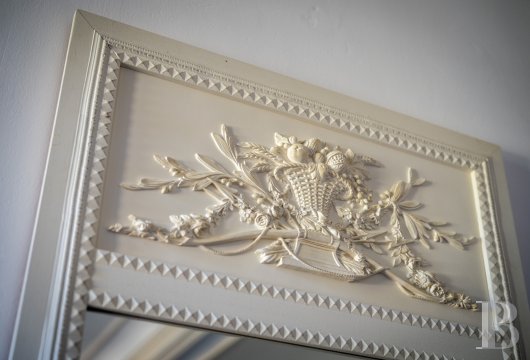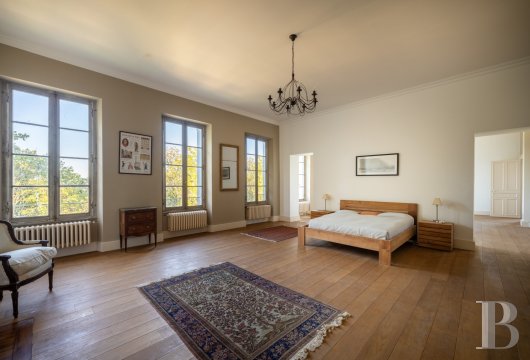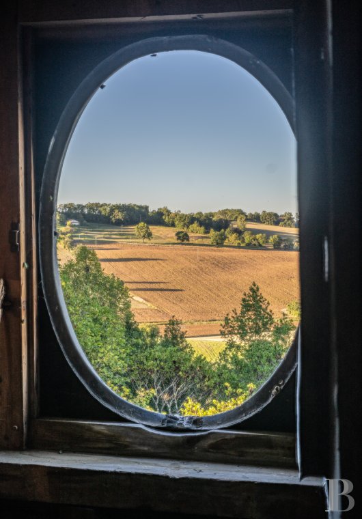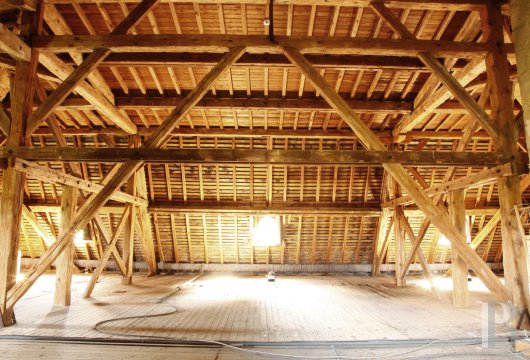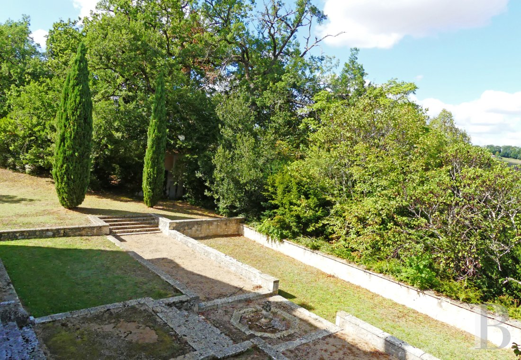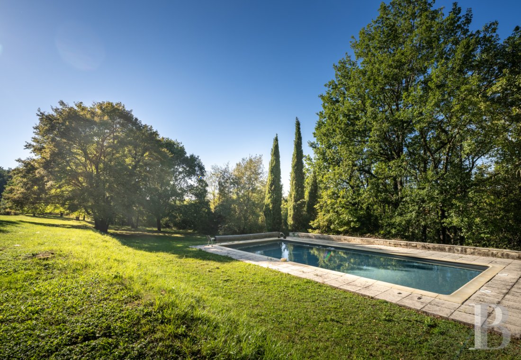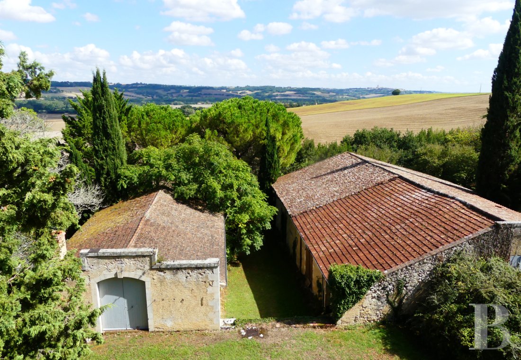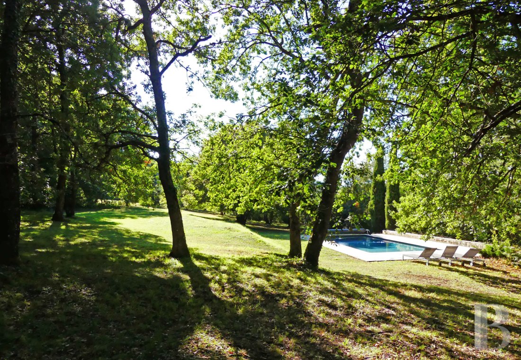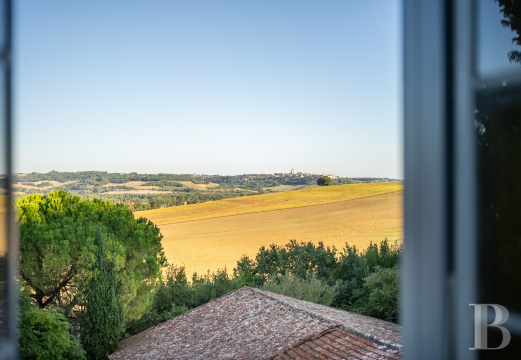Location
The chateau is ideally located in the undulating countryside of south-west France, just a few kilometres from the town of Lectoure. It stands on a hillside in the middle of its vast grounds. Lectoure lies in the heart of the Lomagne area of France’s Gers department. This beautiful corner of France is aptly nicknamed ‘Little Tuscany’. Lectoure is a historical town with thermal baths that enjoys an excellent reputation. It offers schools and a range of amenities. The town has 3,700 inhabitants. It is a stop on the famous Camino de Santiago pilgrims’ way. Lectoure stands out for its cultural vibrancy, its friendliness and its relaxed way of life.
The city of Agen with its high-speed train station is 35 kilometres away. Several bus connections take you there. From Agen’s train station, you can reach Paris in 3 hours and 20 minutes by high-speed rail. Toulouse with its international airport is around 100 kilometres from the property. And the city of Bordeaux, which also has an international airport, is 160 kilometres away. Beaches on the Atlantic coast are less than 150 kilometres from the chateau, as are ski slopes in the nearby Pyrenees mountains.
Description
The chateau is built on a large gravel terrace with a round ornamental stone pond. The building is rectangular and has an adjoining tower in the middle of its west elevation. It has four flours that can be seen from its east side, lower down. The top floor is a loft space. The edifice offers a liveable floor area of around 800m², spread between the ground floor and the first floor, which can be seen from the south driveway. The chateau was built in 1805. It is made of dressed stone, rendered with a beige lime coating.
Its facade reflects the architectural traits of its era: 14 rectangular openings are arranged symmetrically around a central bay that stands out for its dressed stone and its double door that forms the main entrance. The quoins, cornices and door and window surrounds are made of exposed dressed stone. The building is crowned with a zinc and slate mansard roof with hipped ends, punctuated with three bull’s-eye windows on its south side, three on its north side, one on its east side and another one on its west side.
The grounds are dotted with age-old trees and vast clearings. This wonderful outdoor space includes an isolated swimming pool, a dovecote, an old washing place and an Italian-style garden. The style of this Italian garden goes well with the chateau’s north elevation and brings out its elegance. At a lower level, there are two large rectangular outbuildings made of rubble stone. They face each other and can be reached via a separate drive on one side.
The chateau
The chateau has an imposing, majestic bearing. Its architectural quality is remarkable: its elegant dressed stone and magnificent mansard roof of slate and zinc embody the spirit of the 19th century. The edifice is built on the hillside rock. Its form follows the hill’s slope. From its east side, you can reach two extra lower levels on which the building stands. The many windows that punctuate its walls flood the rooms with natural light and ensure optimal brightness inside. From the house’s front step beneath a balcony edged with a fine wrought-iron balustrade, you can admire a sweeping vista of small valleys that dot the surrounding countryside.
The ground floor
A glazed fanlight behind a monogrammed grate that bears the initials of the chateau’s first owner caps a double door of sculpted wood. This entrance door leads into a spacious hallway with a travertine floor and a ceiling embellished with mouldings. This hall heralds the generous proportions and refined style of the chateau’s other rooms. A central hallway beyond it connects to the reception rooms. A comfortable lounge is adorned with chevron parquet and an elegant fireplace with a mantlepiece of finely carved wood. French windows lead out to an Italian-style garden. On either side, tall double doors connect to two dining rooms. On the east side, there are two rooms on either side of the corridor. Future owners can decide on the purpose of these rooms. They look out over a lower courtyard and offer a view that stretches across the top of the roofs of the outbuildings. A lounge that has been repainted serves as a television room. The tower has a service entrance that you reach from a terrace. Sunsets bathe this terrace in light. A narrow kitchen with a floor of tomette tiles connects to a dining room. The rural style of this dining room is brought out by a broad, tall, open fireplace with a plain timber lintel. From the corridor, a wooden staircase with quarter turns climbs all the way up to the loft and a second flight of stairs leads down to cellars and a caretaker’s apartment. On this ground floor, the ceiling height is around 3.6m.
The first floor
A spacious corridor runs from east to west and connects to six bedrooms, three of which have an en-suite bathroom and lavatory. There is a separate bathroom in the tower. The different bathrooms feature washbasins with old-style taps and bathtubs on ceramic claw feet. All the rooms on the first floor offer clear views of the surrounding countryside and an abundance of natural light that enters through many windows and reflects warmly on strip flooring of solid wood. Some of the bedrooms also feature a marble fireplace. In the middle of the first floor there is a series of three rooms. This large space has been renovated in a modern style with broad wood strip flooring and wall paintwork of pale tones. The ceiling height of around 3.8m is remarkable.
The attic
The loft offers an astonishing floor area of over 230m². This second floor could be entirely converted. Its volume beneath the mansard roof is generous throughout the loft space: its height up to the roof ridge reaches five metres. The bull’s-eye windows on this level offer a range of vistas like round paintings: you can admire the undulating landscape, punctuated with woods, fields and quaint rural houses.
The garden-level floor
You reach the garden level of the chateau via a long, narrow flight of stone stairs that begins in the corridor of the ground floor. From this garden level, you can walk straight out into a garden enclosed with a tall stone wall with solid pillars. The outbuilding in which the chateau’s boiler is installed faces the entrance to the cellars, or, more precisely, the rooms that lead out to the grassy esplanade at this level. This level is tall and divided into two floors. It is also separated into two distinct sections that you reach from a spacious hallway. On the left, there is a caretaker’s apartment that needs to be renovated. It includes a lounge with a kitchen area and, upstairs, a bedroom with a bathroom. On the right, there is a room with three archways of dressed stone that are over 5.5 metres tall. This space could be given many possible purposes.
The outbuildings
Two distinct outbuildings lie parallel to one another. They are made of rubble stone, rendered with lime coating. One is crowned with a gable roof of monk-and-nun tiling and the other with a gable roof of interlocking tiles. They each offer a ground floor and a loft space. The east wall of the former wine storerooms is punctuated with arched mullioned windows, each of which stands beneath a circular window. An extension of the south roof slope forms a canopy. Only the room in which the boiler is installed has been renovated. Renovation work could breathe new life into these outhouses, which are full of promise.
The grounds
The grounds include several landscaped areas dotted with trees of many species and woods that stretch across the hillside. An isolated clearing extends around a swimming pool with a grey pool liner that blends into its environment well. Several terraces edged with low stone walls have been made in front of the chateau’s reception rooms. With the cypresses that tower beside them, these terraces create an Italian atmosphere. Not far from here stands a half-timbered dovecote. In front of the gravel esplanade that extends at the foot of the chateau’s facade, a drive supported by tall stone retaining walls leads down to the outbuildings that stand in the lower section of the grounds.
Our opinion
This large 19th-century chateau tucked away in its wooded grounds is waiting for a new owner to write the next chapter in its story. The magnificent edifice offers a bright interior, spacious rooms, tasteful embellishments and elegant elevations. The plain decoration of its indoor spaces is a chance to personalise the design. In this regard, adding a grand main staircase would enhance the place’s majestic bearing and make it easier to move around inside it. And the outhouses, which stand at a level lower than the chateau and have their own driveway, represent an exciting opportunity for development.
Nearby, there is a vibrant town and undulating countryside that draws many visitors. Yet on this calm, secluded property, you feel that you are truly isolated from the rest of the world.
Reference 488747
| Land registry surface area | 7 ha 79 a 96 ca |
| Main building floor area | 650 m² |
| Number of bedrooms | 7 |
| Outbuildings floor area | 470 m² |
French Energy Performance Diagnosis
NB: The above information is not only the result of our visit to the property; it is also based on information provided by the current owner. It is by no means comprehensive or strictly accurate especially where surface areas and construction dates are concerned. We cannot, therefore, be held liable for any misrepresentation.


