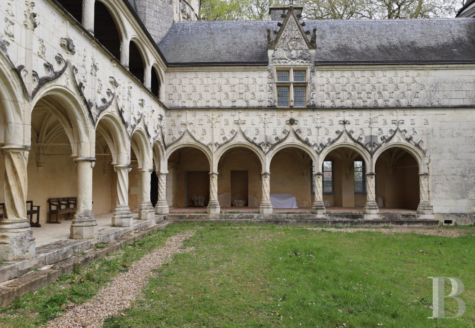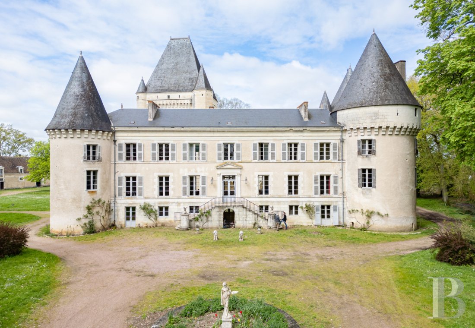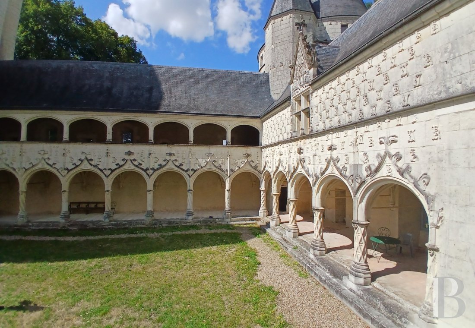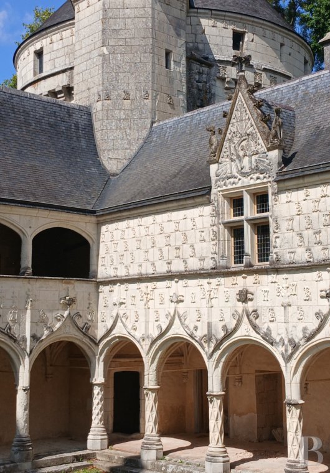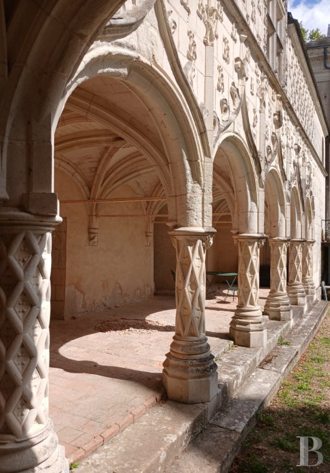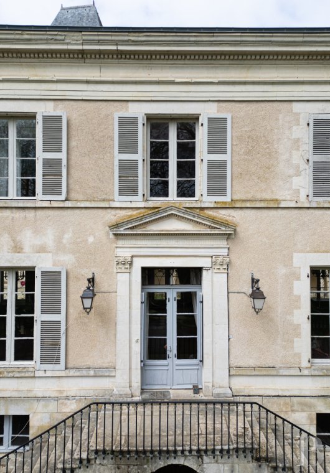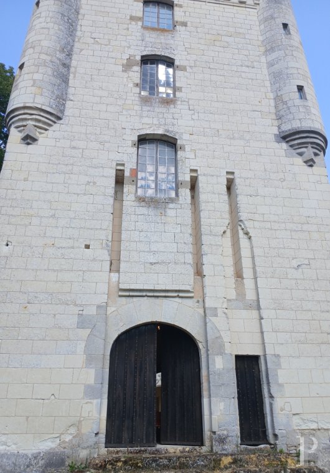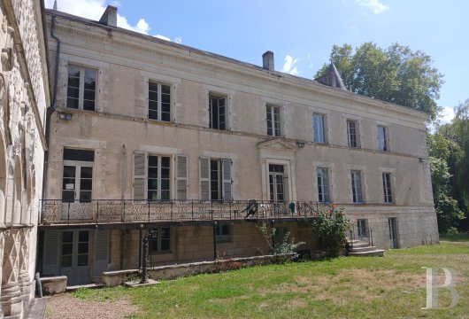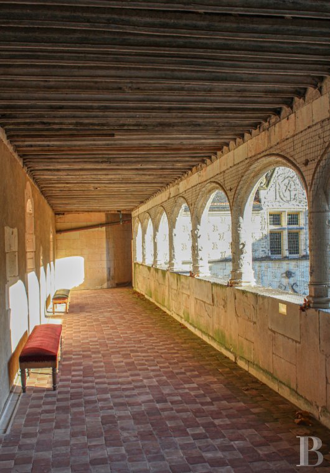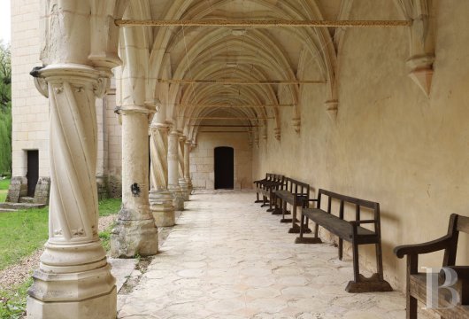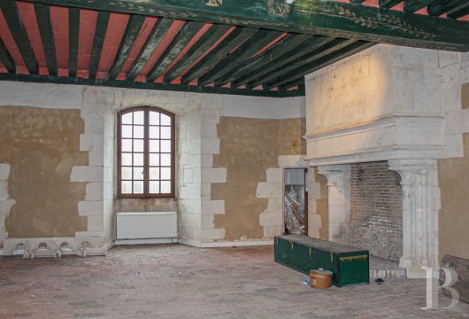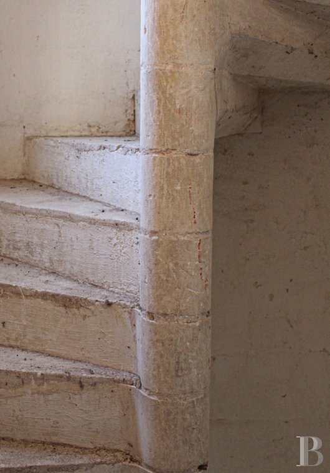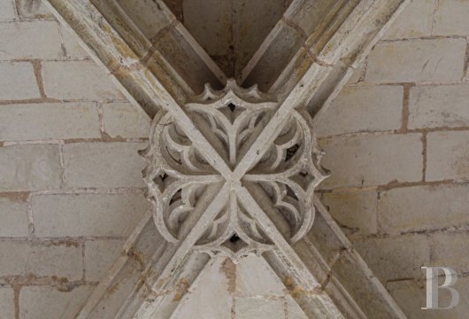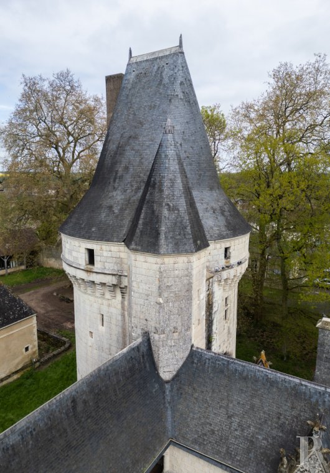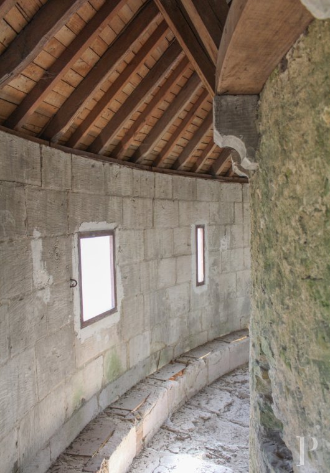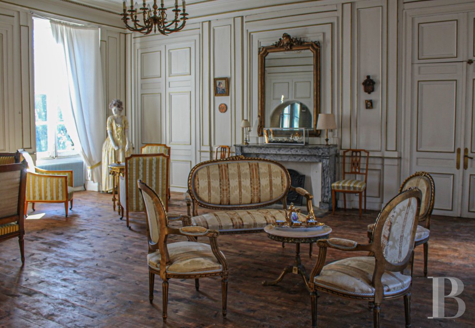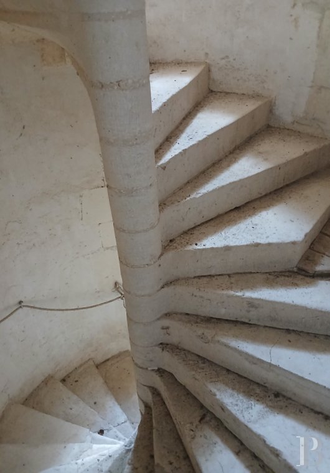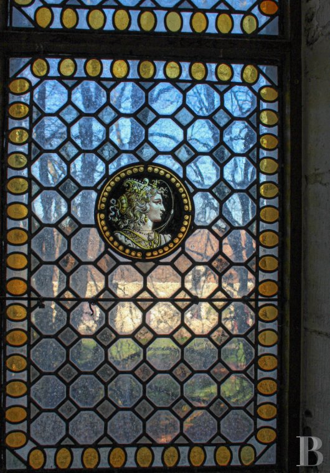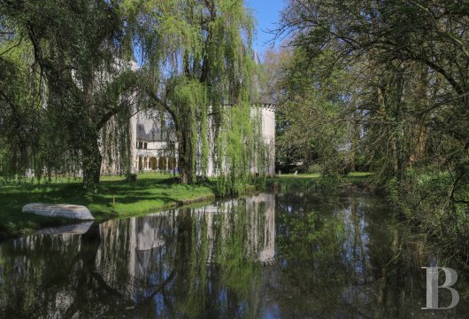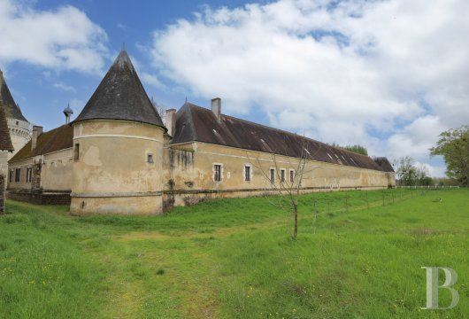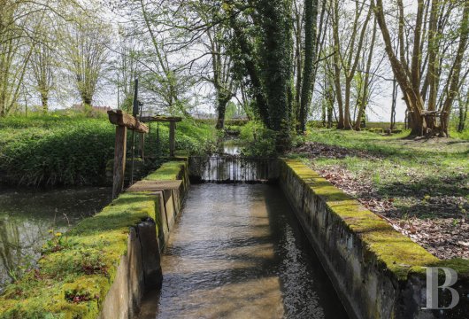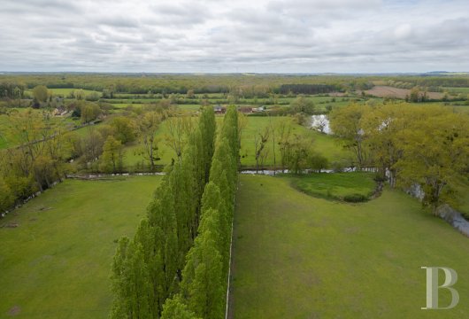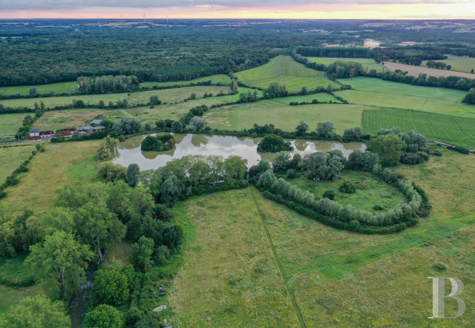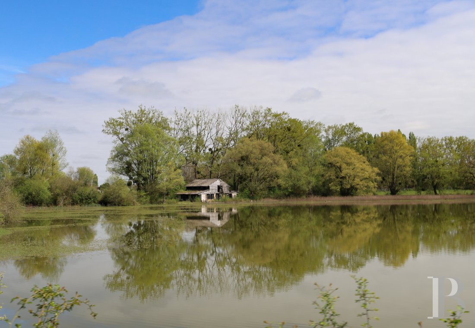Location
The edifice is situated in the south of the Centre-Val de Loire region, in the Indre area, 3 hours from Paris by car and 30 minutes from Châteauroux and its train station, from where services connect to Paris-Austerlitz in just over 2 hours. In a gently undulating region ideal for arable farming, the property lies on the outskirts of a village 6 km from Buzançais, a small market town, which provides all the amenities and services necessary for everyday life and has a weekly market, numerous food shops, various craft boutiques, several public and private schools, a cinema, and edifices which, alongside many traditional constructions dating from the Middle Ages to the 20th century, make it a pleasant place to visit.
Description
Standing near to the castle, the outbuildings form a long complex of 17th-century buildings. On three sides, they enclose a vast farmyard, in the centre of which stood the parish church until the 18th century, when it was moved to the village. The remains of a ditch and a drawbridge suggest that the complex was surrounded by a moat. The grounds extend beyond the complex, crossed by the river and featuring a 4-hectare lake with its landing stage and hut. The property's 35 hectares are entirely walled, with a turret seemingly standing guard at each corner.
Two high entrance gates open onto the village, one in front of the castle and the other opposite the outbuildings. A third gate provides access to a country lane running along the perimeter wall.
The castle - south wing
This wing was built in the 19th century on the site of the original 12th-century manor house, which was also altered in the 16th century, probably to create galleries similar to the other three. Today, it comprises two flanking towers and a main section containing three levels, each with a floor area of roughly 225 m², overlooking the entrance courtyard on one side and the Renaissance courtyard on the other.
The ground floor used to house the service rooms and the reception rooms reserved for hunting parties. The floors are of uniform jointed stones in the larger rooms and chequered in the smaller ones. At either end, there is a staircase leading to the upper floors. The first level, accessed from either courtyard via approach stairs and a perron, comprises three reception rooms, a study and a library in the west tower. On the opposite side, the east tower contains a bedroom with an anteroom and a bathroom. On this level, the flooring is of straight strip and herringbone parquet or laid with chequered or quarry tiles. On the intermediate landing between the staircases, on the split level, there is a bathroom with toilet on one side and a lavatory on the other. The second floor houses a library, four bedrooms, three bathrooms and two studies or antechambers. Stairs lead up to the attic.
The castle - east wing
This wing links the south-east tower to the north-east tower. Each stone on the facade is adorned with carved, interlaced initials. There are two galleries, one above the other, extending along the full length of the building. The lower gallery, which faces the courtyard, has five bays of ribbed vaults, and the columns of the arcades featuring brackets and finials are diamond-shaped. The upper gallery of around 40 m² is walled off. It has a mullioned cross-window opening onto the courtyard, topped by a triangular frontispiece adorned with initials and framed by dogs, a symbol of marital fidelity at the time. On the opposite facade, on the village side, there are two mullioned cross-windows topped by frontispieces depicting farming tools, again framed by dogs. On the same facade, the two corner towers feature small projecting structures that seem to be floating in the air, even though they rest on a pillar. They house a bathroom on the side of the dwelling and an oratory next to the north-east tower.
The north-east tower
This impressive round structure with machicolations is known as the "Brillac Tower", after the family who owned the property in the 15th and 16th centuries. It has a slate roof and a covered parapet walk. It is flanked by a turret and a spiral staircase leads to all four levels. There are four halls of around 40 m² on top of each other, each with a monumental fireplace richly decorated with coats of arms or interlaced initials. On the first three levels, there are small closets built into the walls.
The castle - north wing
Its two storeys of superimposed galleries open onto the courtyard and link the keep to the Brillac tower. The ground floor has eight rib-vaulted bays. Eight arcades with brackets and floral motifs rest on simple or twisted columns. Upstairs, the eight basket-arched arcades are supported by pillars bearing ermines in honour of Anne of Brittany and fleurs-de-lis symbolising Charles VIII. Here, the gallery is topped by a wooden ceiling with joists adorned with decorative mouldings. Both levels of the facade are richly decorated with fleurs-de-lis, ermine tails and interlaced initials.
The keep
This is a square, five-storey tower with a steep, four-pitched roof. Three of the building's corners are flanked on the last three levels by pepperpot turrets, while the fourth, facing the courtyard, features the staircase turret serving each storey. The main facade bears evidence of the double drawbridge that served as the entrance to the inner courtyard of the castle. In the 18th century, the vertically aligned windows on the west facade were enlarged to add more light. On the ground floor, a vaulted lower hall has two spans of rib vaults. This reception room opens onto the gallery and courtyard. Each of the following levels contains a large room of around 80 m² with a monumental fireplace. There is a latrine on the first level, a passageway to the watchtowers on the second and third levels and a gallery with machicolations on the last level.
The outbuildings
They border three sides of the courtyard. Built in the 17th century, the three buildings share the same characteristic features. They have a ground floor topped by an attic. The rubble masonry walls are lime-rendered. The foundation and window surrounds are of white stone. A stringcourse runs the length of the facades to mark the upper level. The roofs are clad with small tiles and have dormer windows. To the east, a building some forty metres long has a central entrance porch topped by a bell tower. One side houses a museum, where remains of the original castle and an impressive 19th-century chemist's cabinet with 256 drawers are on display. On the other side of the porch, there is a dwelling of around 150 m², which extends into a small wing set at right angles. To the north, a building roughly one hundred metres long has been turned into a gîte sleeping up to 28 people. Next follows a former coach house, now converted into a 250 m² reception hall with a serving room.
To the west, a building some 45 m long houses a workshop, sheds, stables and a tack room. At one end, there is a porch leading to the parkland. In the north-west corner of the courtyard stands a 90 m² lodge. The north-east corner features a bread oven and a three-storey tower topped with a pepperpot roof and flanked by a turret with stairs.
The carriage porch barn
This barn backs onto the porch of the outbuildings. Typical of rural Berry architecture in the 19th century, the building has a large opening on each of its main facades, so that carts could pass through. The barn has a good height and a floor area of around 280 m². Situated on either side of the opening onto the courtyard, the former pigsties and sheep barns are now used as exhibition rooms.
The mill
The last structure is slightly set apart, bordering the stream and the lake. It was built in the 19th century to supply the castle with electricity. The micro hydroelectric power plant is no longer operational but could be brought back into service.
Our opinion
A historic monument if ever there was one, this impressive complex asserts its stunning elegance at first sight. Despite its eclectic structure, the castle successfully blends the styles of different eras into a luminous and miraculously homogeneous composition, a true architectural and historical curiosity. The quality of its restoration fully emphasises the condition of each of its elements. Although impressive in scale, the 19th-century corps-de-logis remains manageable in size. Work will be required to reinvent comfortable living spaces. As for the other buildings on the estate, they represent a considerable volume with promising potential. The park and gardens are currently left untended and await restoration to bring the castle back to its former glory.
1 780 000 €
Fees at the Vendor’s expense
Reference 926789
| Land registry surface area | 35 ha 78 a 7 ca |
| Main building floor area | 1500 m² |
| Number of bedrooms | +20 |
| Outbuildings floor area | 2500 m² |
| including refurbished area | 900 m² |
French Energy Performance Diagnosis
NB: The above information is not only the result of our visit to the property; it is also based on information provided by the current owner. It is by no means comprehensive or strictly accurate especially where surface areas and construction dates are concerned. We cannot, therefore, be held liable for any misrepresentation.


