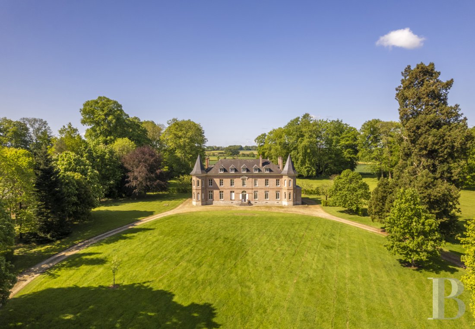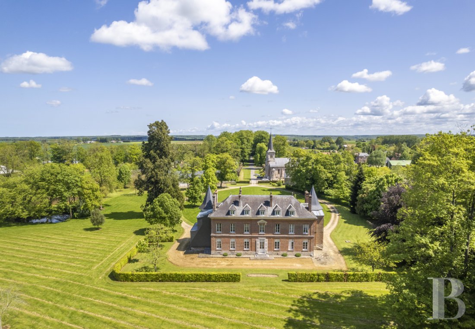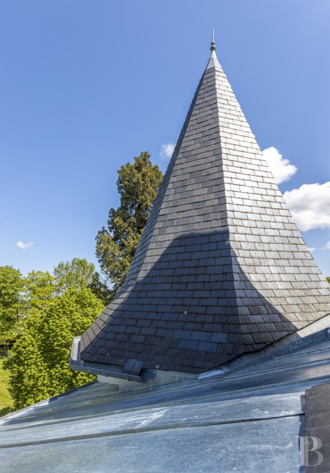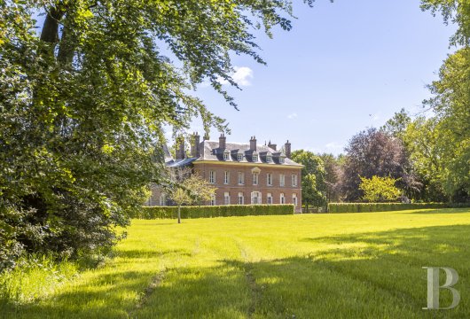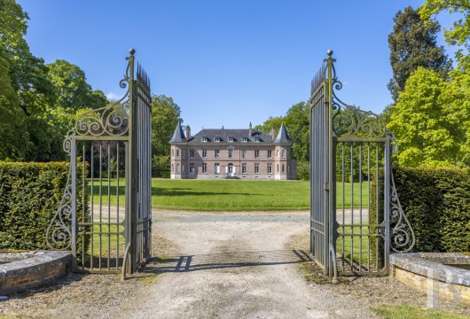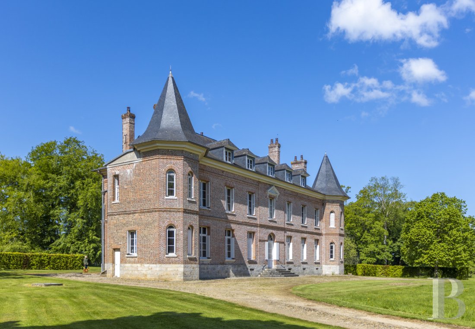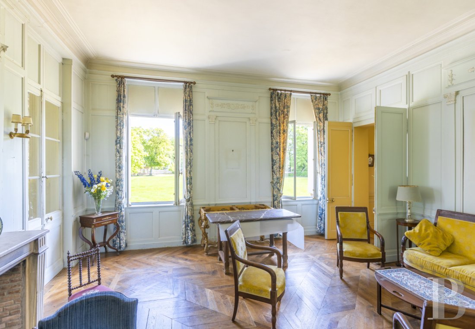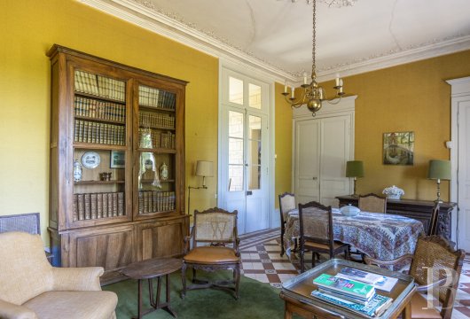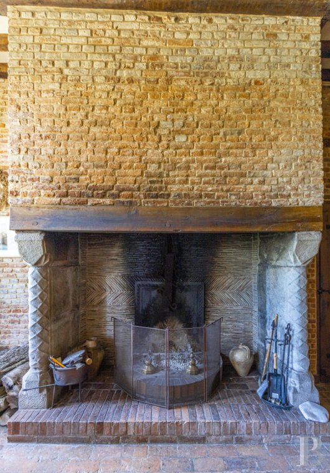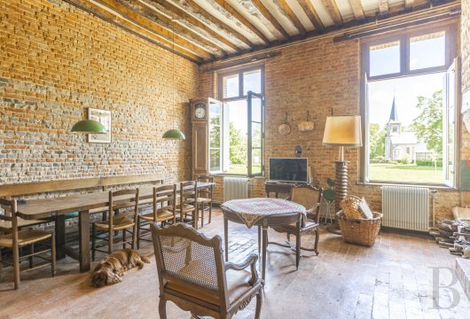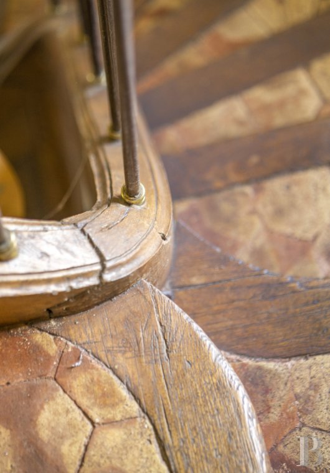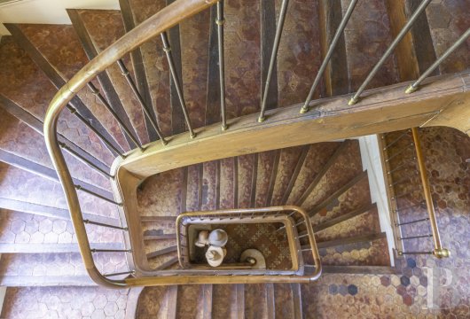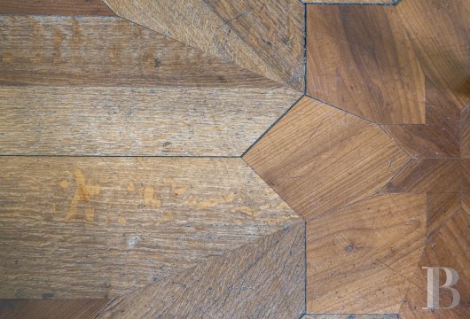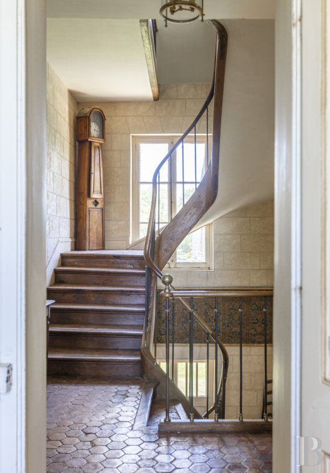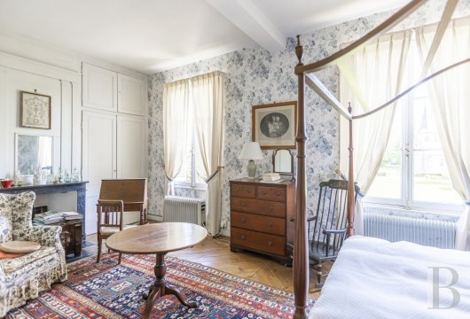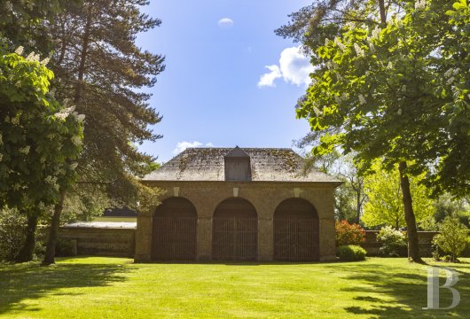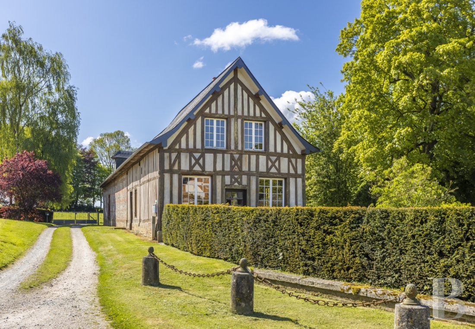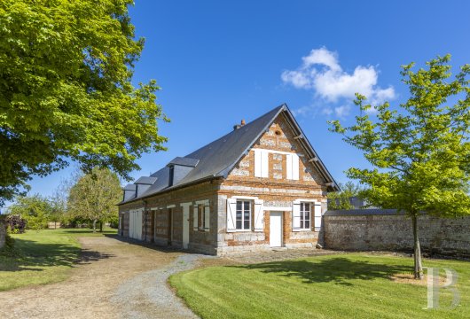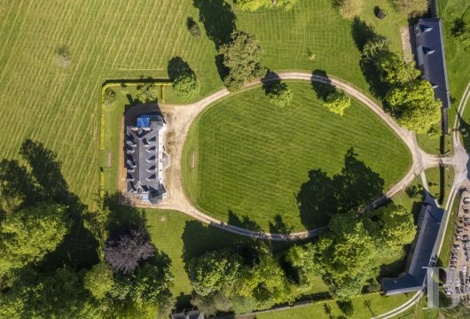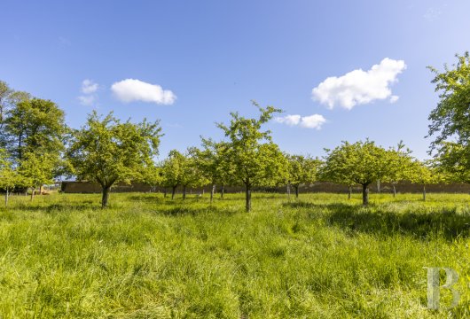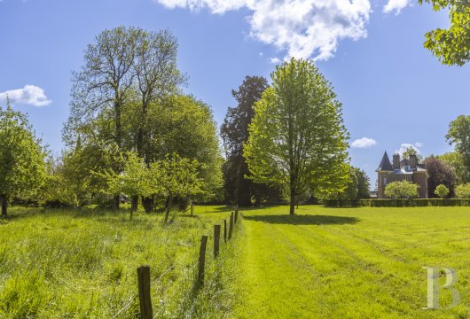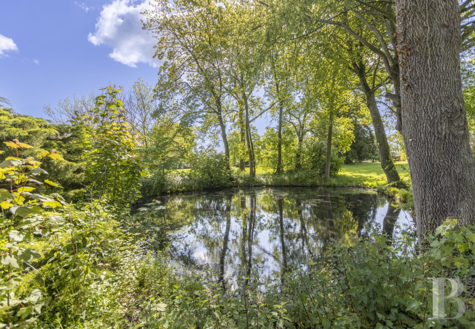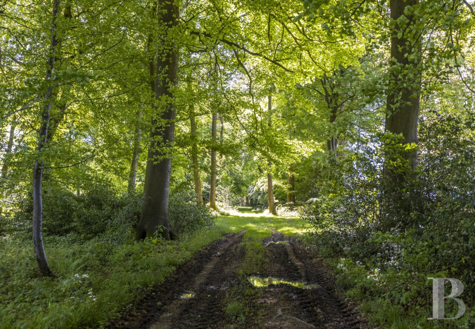nestled beside Eawy forest in France’s Pays de Bray province, two hours from Paris

Location
The chateau stands majestically near the geological depression of France’s beautiful Pays de Bray province. This geological depression offers a wide range of scenery and stretches from the coastal town of Dieppe to the cathedral town of Beauvais. The property lies in a small town that dates back to at least the 12th century. In this wonderful natural area, valleys, meadows, forests and hedge-lined fields form a bucolic patchwork of lush countryside.
The stunning Côte d'Albâtre coastline and delightful beaches along the English Channel are only 30 minutes from the chateau. The vast Eawy forest and the medieval town of Saint-Saëns, known for its old tanneries and golf course, are just 10 minutes away. And shops and amenities can be found a few minutes from the property. The chateau is ideally located in the surrounding areas of influence of Dieppe and the city of Rouen. The train station in the town of Val-de-Scie is only 12 minutes away. From there, you can get to Paris in two hours by rail via Rouen. You can also get to the French capital by motorway in two hours.
Description
The chateau towers proudly in the middle of its tree-dotted grounds. The building was a hunting lodge at the end of the 18th century. Later, it was extended during the Bourbon Restoration, a period of French history that lasted from 1815 to 1830. The chateau is the successor to a seigneurial manor house that once stood here and that dated back to an unknown year. For 300 years, the dwelling belonged to the same family of landowners. The members of this family were nobles of the sword who served in the French king’s armies and later in the emperor’s armies. Some members of this family are now buried in the church that neighbours the property. During the July Monarchy, when Louis-Philippe I reigned in France, a marquis and knight built the two towers that flank the chateau and gave the dwelling its current appearance. That was when this grand house became today’s imposing edifice with a straight central section. The chateau’s architecture is neoclassical in style. It has a base course of dressed stone, walls of brickwork and stone, and rectangular windows that are evenly laid out in a symmetrical arrangement. It is crowned with a slate roof.
To the south-east there is a wood store. The buildings mostly have slate roofs and walls of brick and stone.
The relaxing grounds include many groves, a vegetable patch, an orchard, a pond and pastureland reserved for grazing.
The chateau
The chateau has a central section flanked by two octagonal towers. Red brickwork covers all its sides. A subtle pattern in the layout of the bricks embellishes the elevations. Stringcourses demarcate the different floors. The chateau’s facade faces north-east and gazes at the entrance gate and church. It displays remarkable symmetry, which is softened by the arch of a semicircular fanlight above the main door. The triangular pediment at the top of the central bay is a typical trait of neoclassical architecture.
A hip roof caps the central section. This roof is punctuated with five hipped dormers on each side and is crowned with two finials. Pointed octagonal roofs crown the towers. Along the facade, seven casement windows on the ground floor and seven on the first floor fill these two levels with natural light. The windows in the towers are arched. The layout of the south-west-facing elevation displays the same architectural design and style as the north-east facade. The only difference is that there are no towers on this side. The windows on this south-west wall look out at wooded countryside that stretches into the distance.
The ground floor
An entrance hall on the north-east side with a floor of cement tiles from the early 20th century connects to a rustic dining room that faces south-west. Old tomette tiles, exposed ceiling beams, red-brick walls and a large country fireplace give this room charm. Straight to the right, there is a small lounge, followed by a larger one, and then an office. To the left of the hallway, there is a staircase. Its stairs are adorned with old tomette tiles. At this end, the rooms on both the north-east and south-west sides are dedicated to getting meals ready. In the 19th century, cuisine was a true art of living and a marker of sociability among elites. Here we find a pantry and two old kitchens. There is a secondary entrance in the end wall of the south-east tower. Broad doorways and glazed doors link the different rooms together.
Oak floors that include herringbone and diamond patterns extend across this level. In the lounges, wooden panelling, brought out by a pale tone, adorns the walls. In each of these lounges, a Louis XVI style fireplace stands beneath a Directoire style trumeau panel. A lavatory and hallways complete this ground floor. A vaulted brickwork cellar extends beneath the chateau.
The first floor
The staircase rises up in a hallway with walls that imitate dressed stone. It leads to a landing of tomette tiles. This staircase carries on in quarter turns up to the second floor. Along a first-floor corridor running lengthways there are three master bedrooms on the north-east side and four other bedrooms that face south-west. Some of these bedrooms have en-suite shower rooms. In the towers, there are completed bathrooms and others that need to be finished.
The decoration on this floor is just as elegant as on the ground floor, with herringbone and chevron parquet floors and Directoire style pinewood panelling. The old fireplaces here have kept their trumeau panels and mercury mirrors. Some bedrooms are decorated with old wallpaper.
The second floor
The central staircase leads up to the second floor, a loft organised with the same coherence as the floor below it. Between two roof spaces from where exposed beams extend, there are eight rooms with old wood strip floors. They are smaller than those on the first floor as they were doubtless reserved for domestic staff in the past. Today, these rooms are used as spare bedrooms and storerooms.
The outbuildings
Two of the outbuildings stand on either side of the entrance gate: large garages and, opposite them, a caretaker's house of timber framing that guards the estate's entrance. A generously sized building of annexes adjoins the caretaker's house.
Further into the grounds, there is a wood store punctuated with three archways that are each closed with a gate. This motley range of three outhouses bears witness to the diversity of 19th-century Norman architecture.
The caretaker’s accommodation
The caretaker’s house is a rectangular building. A garage stands opposite it. These structures mark the property’s north-east edge and lie on both sides of the entrance driveway beside the church. The timber framing of the annexes behind the liveable section needs to be restored.
The gable wall of the caretaker’s house is in a neo-Norman style. This half-timbered facade is punctuated with an entrance door and four windows that have small panes. Inside, there are four rooms and a lavatory, spread over two floors. The dwelling offers a liveable floor area of around 100m².
The garage
The garage includes an initial construction that is older than the rest of the building. It has walls of sandstone and red brick. It is crowned with a gable slate roof with dormers. The building lies by the property’s entrance. The garage offers a floor area of around 200m². Its ground floor is divided into five sections. On the garden-facing elevation, these sections’ doors and the lintels above their windows are painted white. On the left-hand side, a large double door leads into the garage. The building can be used as a workshop and a place in which to park vehicles and store equipment. At the top of it lies a loft space that could be converted.
The grounds
The beautiful tree-dotted parkland offers around six hectares of space that invites you to enjoy leisure activities in a lush outdoor area. Oaks and beeches tower on all sides. This parkland includes a pond, an orchard, vast lawns and tracks running through groves. Gravel driveways form an oval shape in front of the chateau, leading from the entrance gate up to the majestic red-brick edifice flanked with two towers.
Pastureland takes up over seven hectares on the south side of the grounds. Herbivores can graze here.
The whole grounds have been maintained remarkably well. Trees of many species embellish them, including horse chestnuts, lindens and a sycamore. The vegetation reflects the local region and the splendid grounds complement the architecture of the different buildings that they surround.
Our opinion
This majestic chateau bears witness to the splendour of the July Monarchy, a period of French history that the edifice saw in its early days. The chateau’s architectural quality and fine design are remarkable. This elegant red-brick dwelling is quaint and charming, both inside and outside. The grand edifice stands out on all sides yet fits perfectly into its lush tree-dotted grounds, which have been maintained meticulously. The tones and materials of the different buildings on this vast estate blend harmoniously into beautiful parkland with a variety of tree species. This splendid chateau is also ideally located, nestled in bucolic calm among typically Norman villages, yet not far from important regional towns with their range of amenities. This magnificent property is a rare gem waiting for the next chapter in its story to be written. In addition to this property for sale, you have the possibility of acquiring a pasture of around 5.4 hectares, a half-timbered farmhouse to be rented out with a liveable floor area of 86m² and a loft of over 130m², a sandstone cowshed with brick quoins, and a farmstead of around two hectares.
Reference 411356
| Land registry surface area | 5 ha 91 a |
| Main building surface area | 591 m2 |
| Number of bedrooms | 10 |
NB: The above information is not only the result of our visit to the property; it is also based on information provided by the current owner. It is by no means comprehensive or strictly accurate especially where surface areas and construction dates are concerned. We cannot, therefore, be held liable for any misrepresentation.

