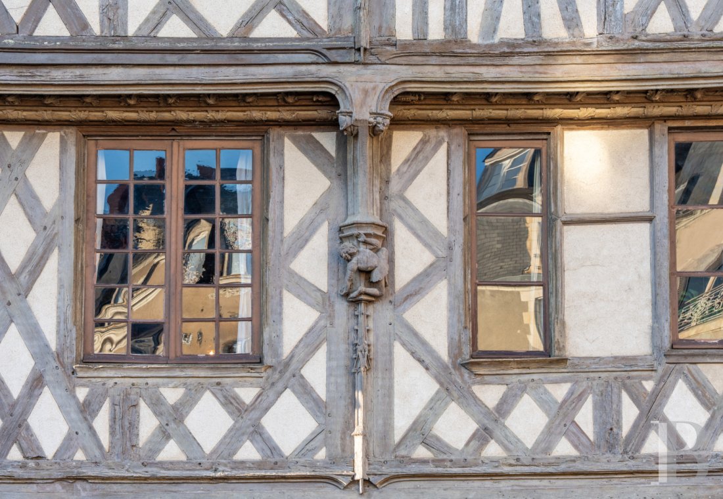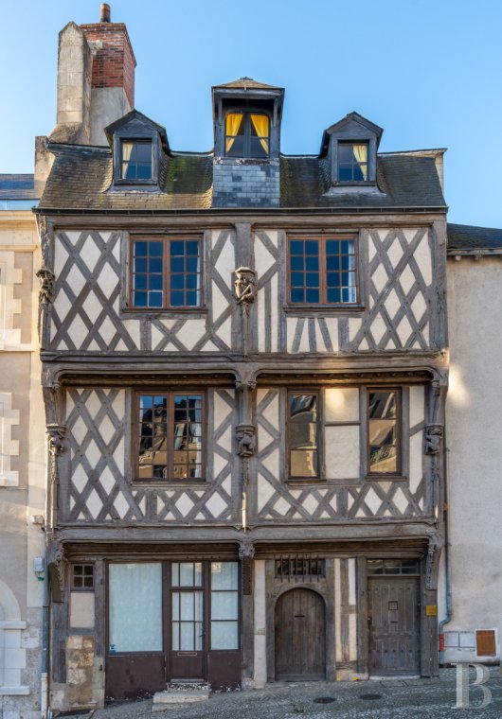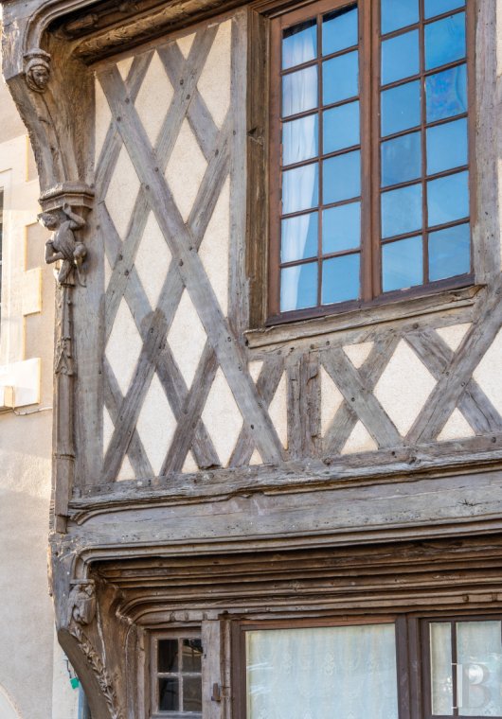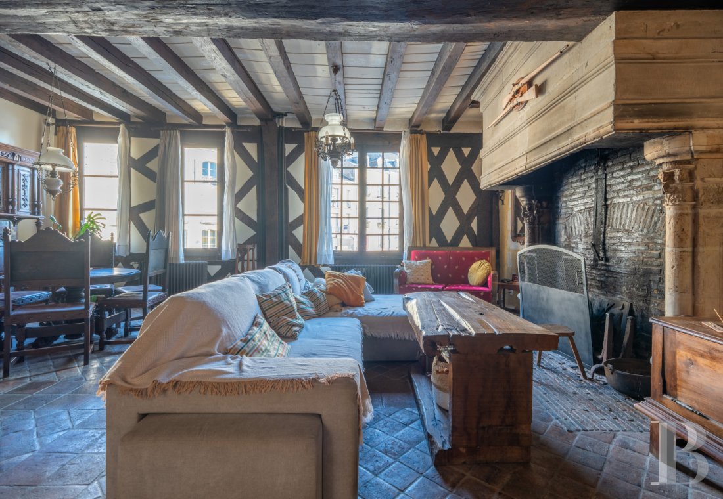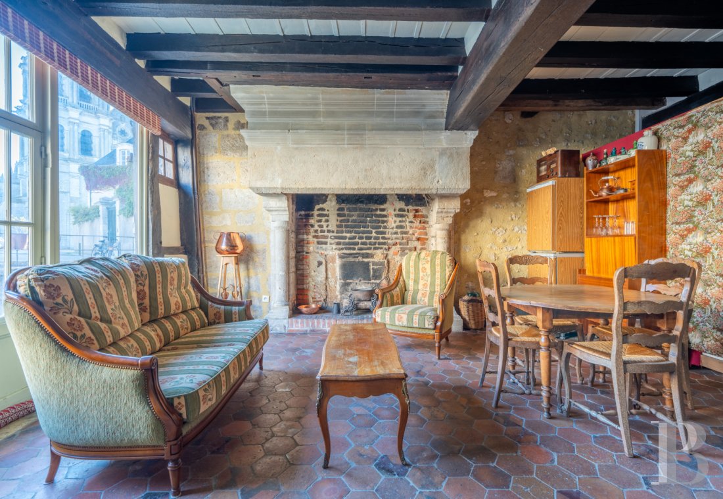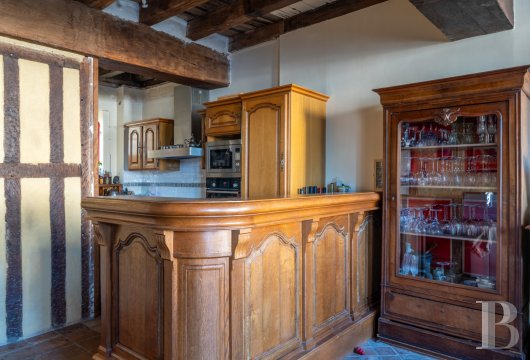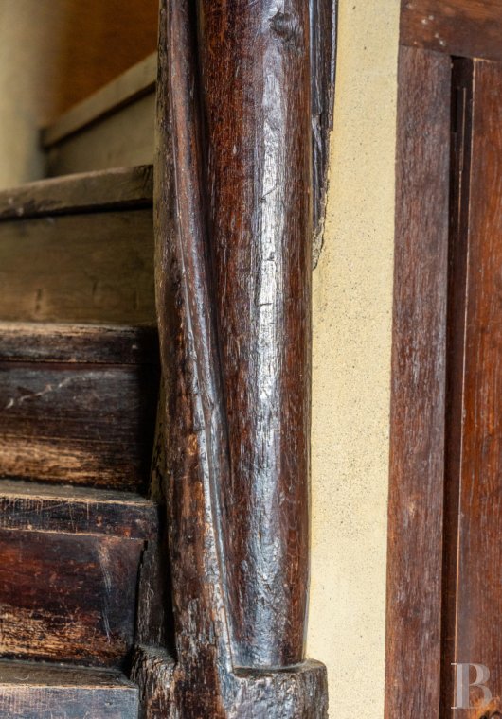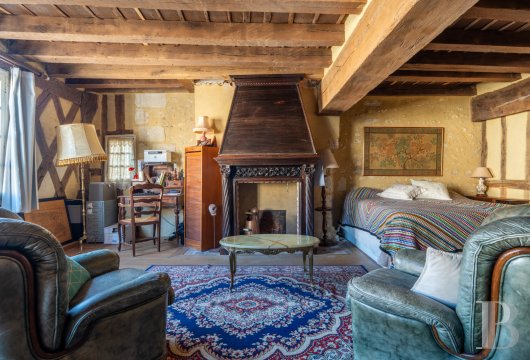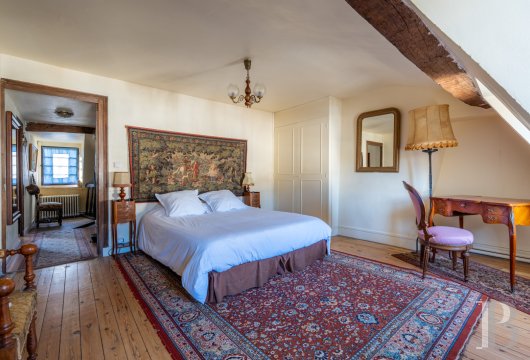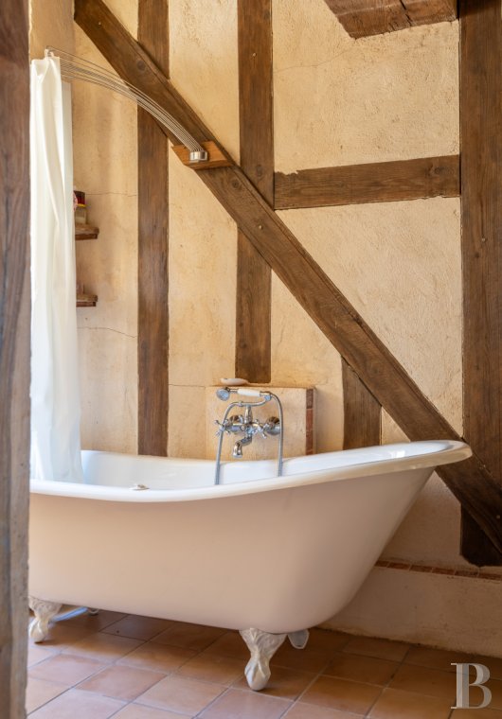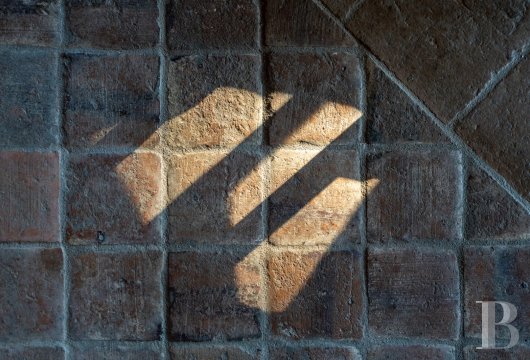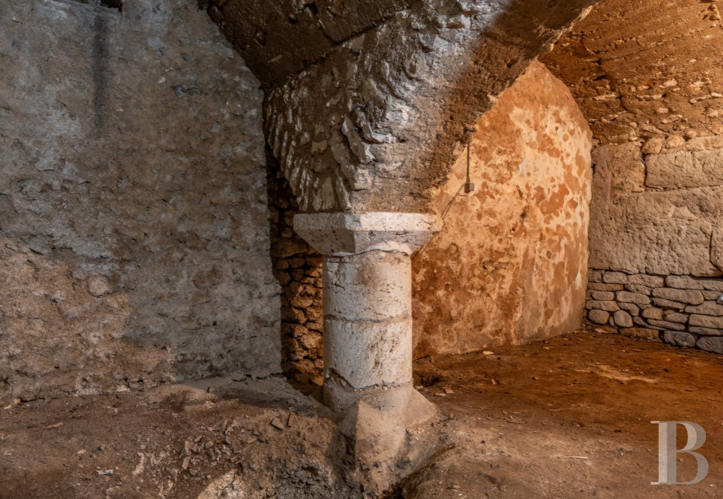masterfully carved beams, nestled in the historical heart of Blois, opposite the city’s cathedral

Location
The city of Blois lies on the banks of the River Loire, two hours from Paris and 30 minutes from Tours. It is listed as a UNESCO World Heritage Site for its royal chateau that towers in its historical centre with its splendid parkland. The countryside is not far away. With its 100,000 inhabitants, the urban area is a vibrant hub. The property stands out for its emblematic facade of timber framing, opposite the city’s Saint-Louis Cathedral.
Description
The facade
The remarkable facade features a timber decor of sculpted figures on corbel bases, small columns, and horizontal beams embellished with foliage stringcourses. The overhangs have mouldings and rest upon mid-height corbels carved with acrobatic figures – which is where the house gets its name from (“La Maison des Acrobates” means “The Acrobats House”). The figures – warriors, minstrels, jugglers, some men and others women – wear clothing from the time of King Louis XI of France. The whole sculpted decor is an interpretation of the moresca – a medieval dance – in an allegory of human passions. The timber doors on the ground floor have kept their original studs.
The house
The ground floor
You step into the only room on the ground floor, which has remained a shop. Hexagonal terracotta tiles cover the floor. A monumental fireplace stands against one of the walls with a plain entablature beneath several levels of elegant cornices, supported by built-in columns crowned with capitals. A corridor that leads to the neighbouring townhouse runs behind another wall. The staircase that takes you upstairs is absolutely remarkable. It is made entirely of wood and winds up around a central sculpted twist that serves as a handrail. The steps are made of wood all the way up to the third-floor landing. The walls are timber-framed with a filling of plaster or small bricks.
The first floor
A large room for everyday living takes up the whole floor area. Square terracotta tiles cover the floor. The interior walls are made of rubble stone and plastered, sometimes with plasterboards added. Like on the ground floor, an imposing beam supports the ceiling joists. Three windows – one double window and two single windows – look out at the square Place Saint-Louis, with an unrivalled view of the cathedral, the 18th-century facades opposite and a townhouse. There is a monumental stone fireplace with an entablature with mouldings, supported by thin columns crowned with capitals that are sculpted with foliage motifs and angel heads. An open-plan kitchen has been created behind a timber counter with mouldings.
The second floor
The second floor has a bedroom that takes up almost the whole floor area. Its has a wooden floor and timber-framed walls that are plastered or fitted with plasterboards. A 19th-century wooden fireplace was installed by the previous owners. There is a bathroom on one side of the stairwell, above the kitchen. And there is a walk-in wardrobe behind a half-length timber-framed partition wall, on the other side of the stairwell, above the reading room.
The third floor
The third floor has sloping attic ceilings. It is divided into three bedrooms and a bathroom. The corridor and one of the bedrooms have vinyl flooring. The largest bedroom has kept its wooden flooring and the smallest one has kept its floor of old terracotta tiles. The bathroom is tiled. The plastered walls are painted. Two bedrooms look out at the square Place Saint-Louis. The third one looks out at the back.
The basement
You reach the cellar via stone stairs beneath a trapdoor. The vaulted cellar extends beneath the whole edifice, even reaching vertical alignment with the corbelling of the upper floors. Two stone pillars support archways, which are also made of stone. An old cavity in the floor suggests that there was once a second level in this cellar.
Our opinion
This unique historical dwelling is emblematic of the royal city of Blois. It is a splendid gem of 15th-century civil architecture. Its timber staircase alone is a true feat of woodwork and its famous timber-framed facade has managed to go through the centuries in a well-preserved state. The house, listed as a historical monument, even witnessed construction of the cathedral that faces it. The old dwelling has always been occupied and maintained. Nestled in the beating heart of a vibrant city, it now offers a range of possibilities. It could be your main home, with a shop on the ground floor, like today, or it could be used for renting out charming guestrooms.
Reference 523423
| Land registry surface area | 76 m² |
| Main building floor area | 220 m² |
| Number of bedrooms | 4 |
NB: The above information is not only the result of our visit to the property; it is also based on information provided by the current owner. It is by no means comprehensive or strictly accurate especially where surface areas and construction dates are concerned. We cannot, therefore, be held liable for any misrepresentation.

