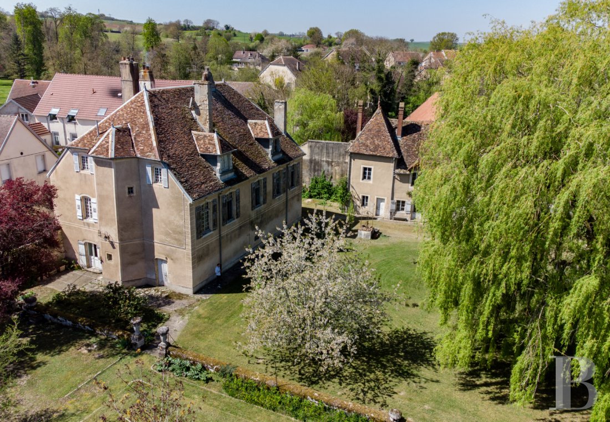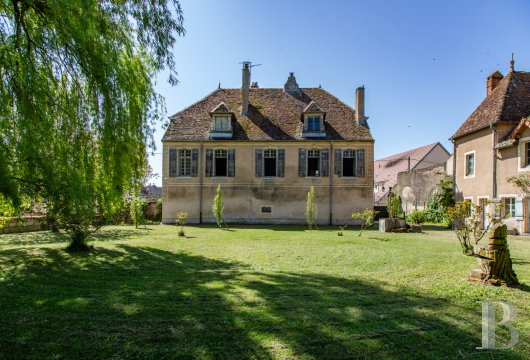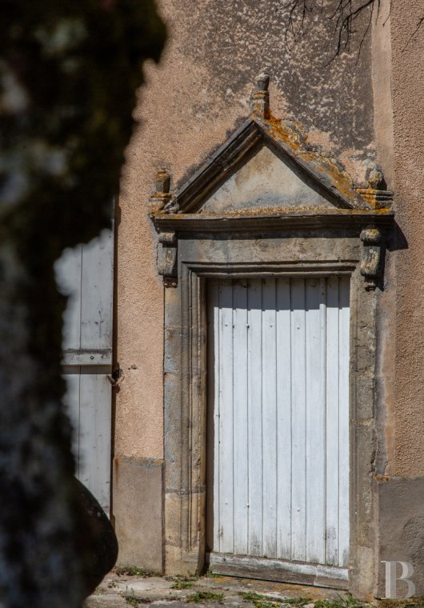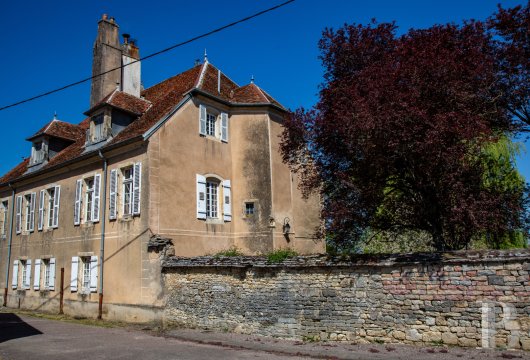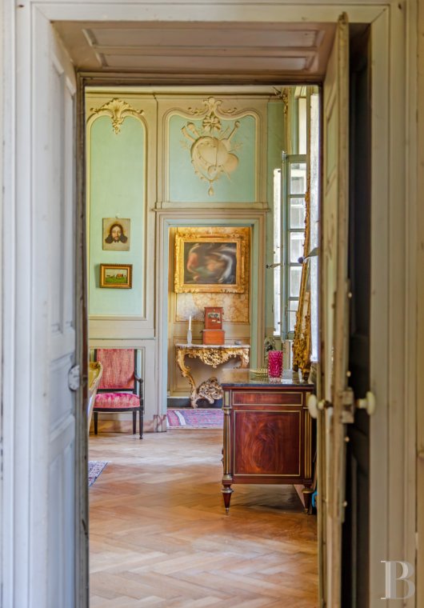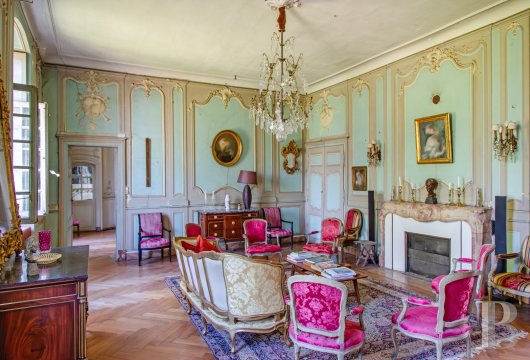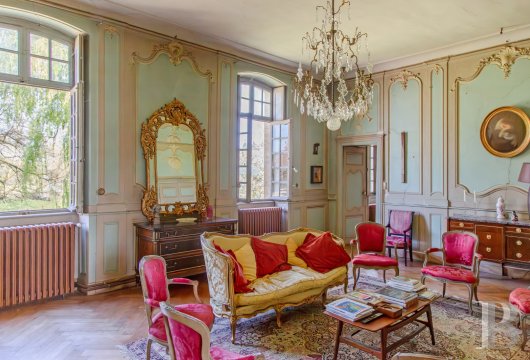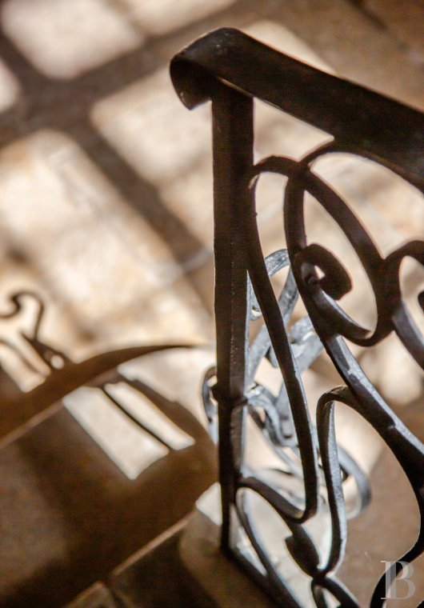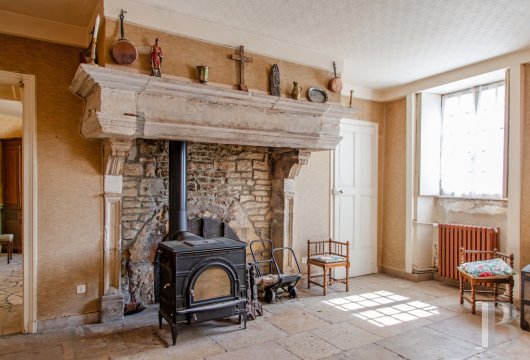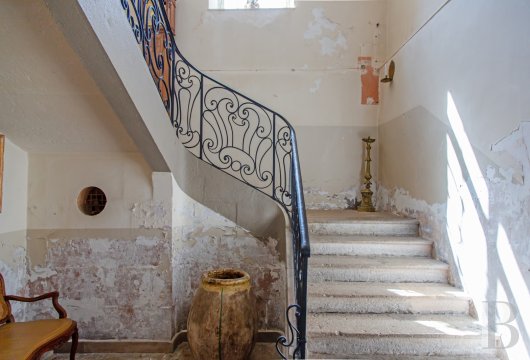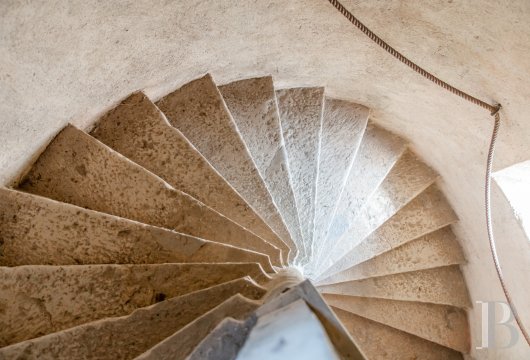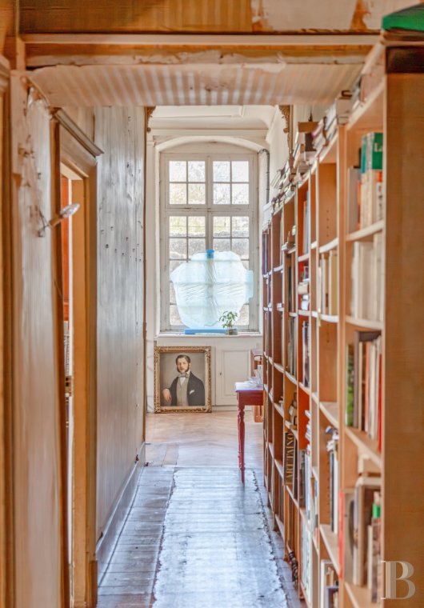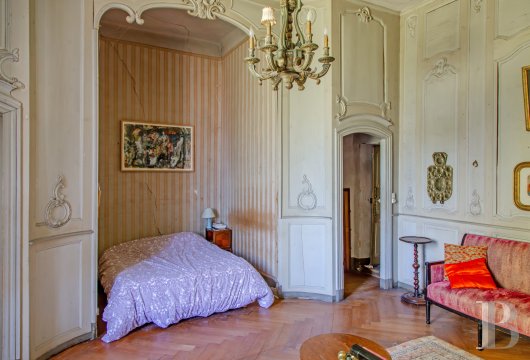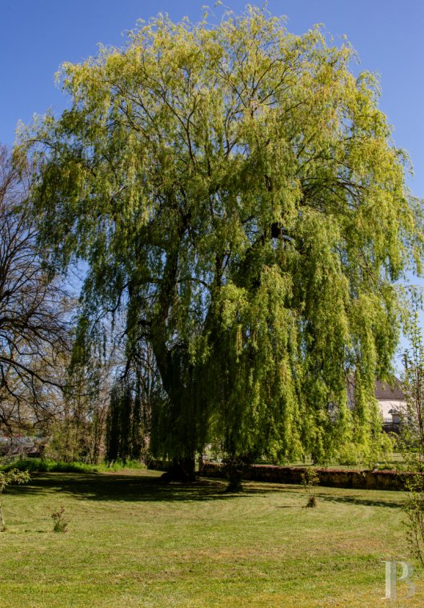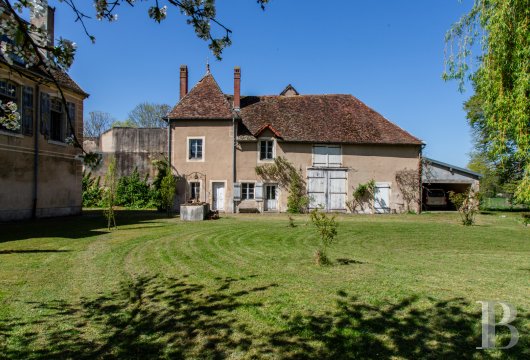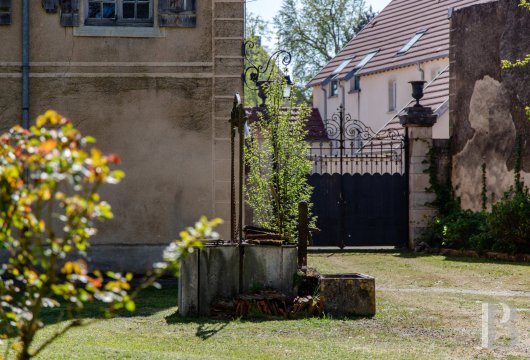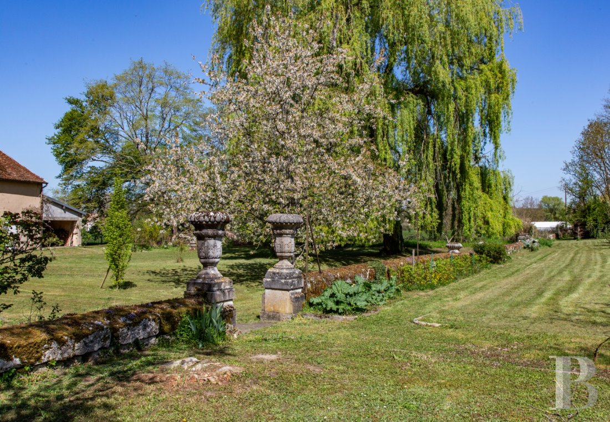Location
In the middle of the Burgundy Franche-Comté region and along the border of the Haute-Saône, Doubs, Jura and Côte d’Or departments, the property is located in the vicinity of a village that includes public services, schools as well as essential amenities and shops for daily life. In addition, the towns of Gy, Marnay and Gray, all bestowed with the “City of Character” honour, are only a few minutes away by car, the cities of Besançon, Dole and Vesoul are a 40-minute car ride away, while the city of Dijon can be reached in an hour. As for the high-speed rail station in Besançon, it is only 30 minutes away.
Description
The residence
It is built of stone, with a garden level used for services and outbuildings, a first floor and an attic floor topped by a high, flat-tiled roof. On its east side, an old tower, probably dating back to the 16th century, looks over the building and houses a spiral staircase leading to all floors.
The garden-level floor
It is divided lengthways into two sections. To the north, a deep vaulted stone cellar was used for wine production on the property, and can be accessed from the courtyard or the house. To the south, a remarkable stone spiral staircase with a wrought iron banister leads up to the first floor. There is a former kitchen with a monumental stone fireplace and integrated wood-burning stove, covered in Burgundy stone tiles, next door. It leads to the house's current kitchen, which was refitted in 1820 and which opens directly onto the east garden.
The upstairs
Accessed from the main stone staircase, a central corridor leads to an 18th-century noble apartment with adjoining reception rooms on the grounds side and bedrooms refurbished in the 19th century on the village side. A remarkable ceremonial salon has preserved its original decor, decorated with stucco with musical and rural motifs, probably created by the Marca family (stucco workers from Piedmont who settled in Franche-Comté in the 18th century) and covered with polychrome decoration typical of the Franche-Comté region. The original doorframes still have their blown-glass windows with internal shutters, where traces of the seals affixed during the French Revolution are still visible. The floor is covered with herringbone oak parquet highlighted by trompe l'oeil skirting boards echoing the colours of the imposing Sampans stone fireplace. A study with herringbone parquet flooring, a stone fireplace and stretched canvases leads off to the living room. The succession of rooms leads to the master bedroom, with its finely carved alcove and high-painted panelling. To the south, a bathroom with a toilet was fitted in the 1960s. Two bedrooms with parquet floors and fireplaces complete the first floor.
The attic
Accessed via the stone spiral staircase in the tower, it is lit by four imposing stone-framed dormer windows. Half of the area, which was formerly utility rooms, have been converted into four bedrooms. The other half covers the entire under-roof space and could still be converted.
The outbuilding
Located just off the entrance to the estate, it comprises a former 18th century dovecote, which was extended in the early 19th century to include accommodation for the household staff, a barn and a carport. The entire flat tile roof will need to be renovated.
The grounds
They comprise a garden in line with the house, with a circular flowerbed, a well, a green area, a majestic weeping willow and hornbeam trees that punctuate the façade of the house. A low wall built of monumental stone separates it from the fruit and vegetable garden, where a conservatory orchard of ancient tree species has recently been planted. There is an independent vehicle access at the end of the property.
Our opinion
A genuine historical artifact with its outbuildings and their unique past, this site, representative of local history, fairly protected from the ravages of time and highlighted by its natural environment, has been transformed into an idyllic and timeless oasis. In short, a charming fiefdom, which has managed to preserve its rare authenticity, a symbol of the social evolution of a noble Franche-Comté family during the Age of the Enlightenment. With its original interior and exterior layouts still in place, as well as its breath-taking décor in the living areas, its next occupants will need to undertake its preservation, or perhaps a more wide-ranging restoration, which will be facilitated by the property’s inclusion as a Historical Monument.
Exclusive sale
340 000 €
Including negotiation fees
310 000 € Excluding negotiation fees
Forfait de 30 000 € incl. VAT to be paid by the buyer
Reference 813173
| Land registry surface area | 5367 m² |
| Main building floor area | 230 m² |
NB: The above information is not only the result of our visit to the property; it is also based on information provided by the current owner. It is by no means comprehensive or strictly accurate especially where surface areas and construction dates are concerned. We cannot, therefore, be held liable for any misrepresentation.


