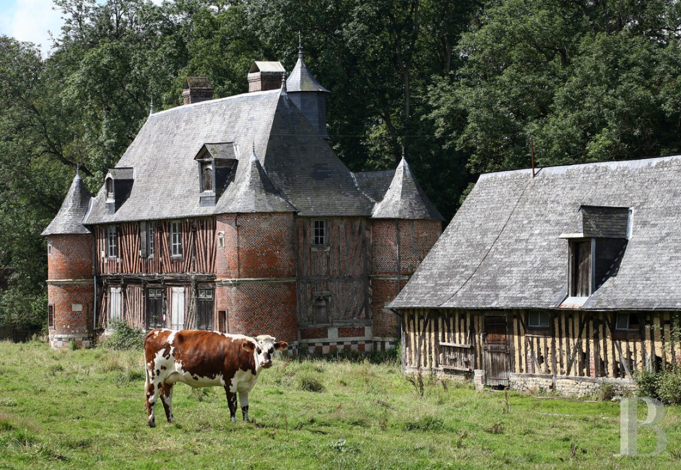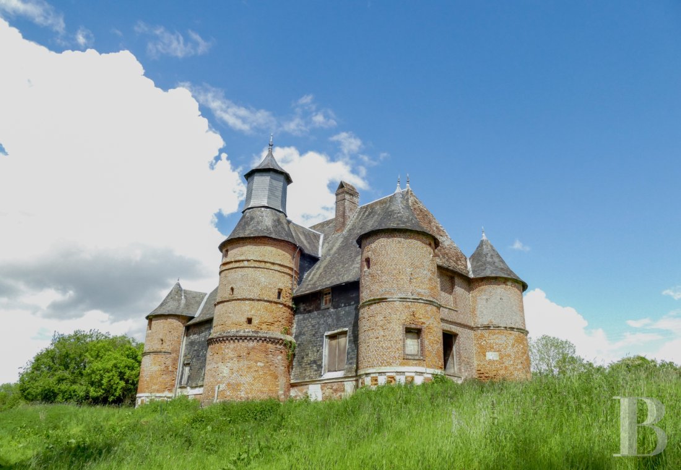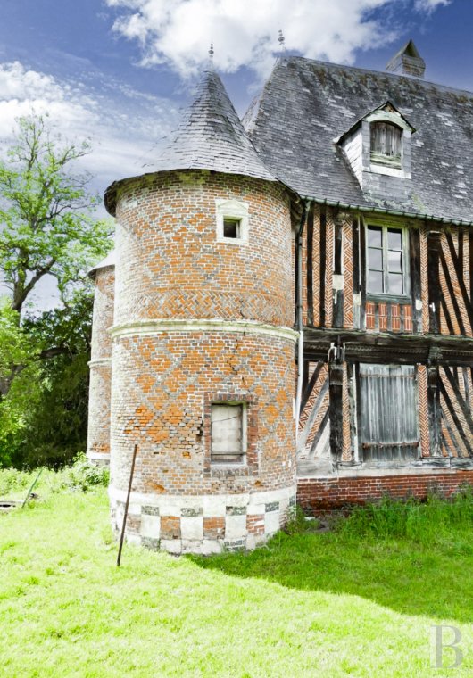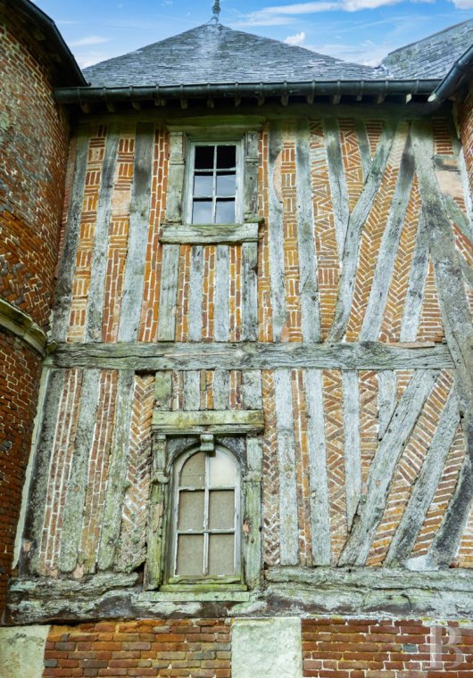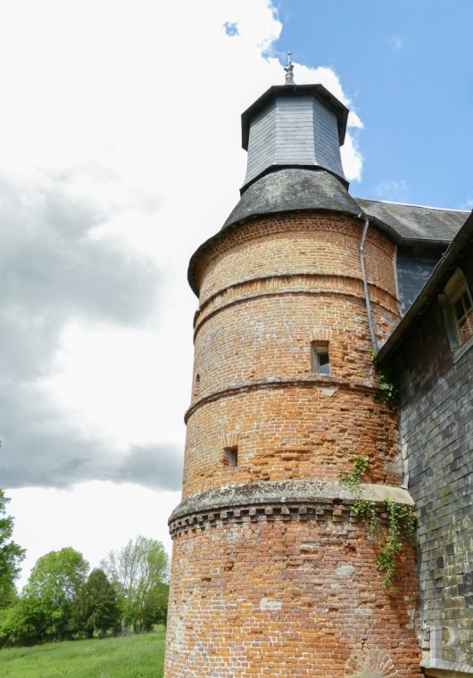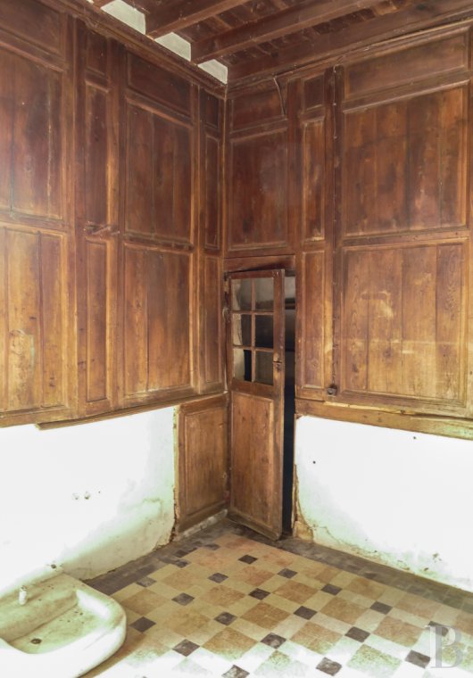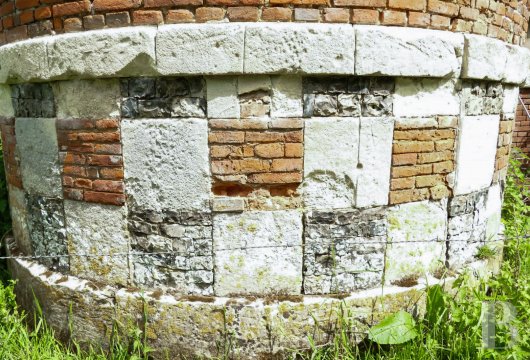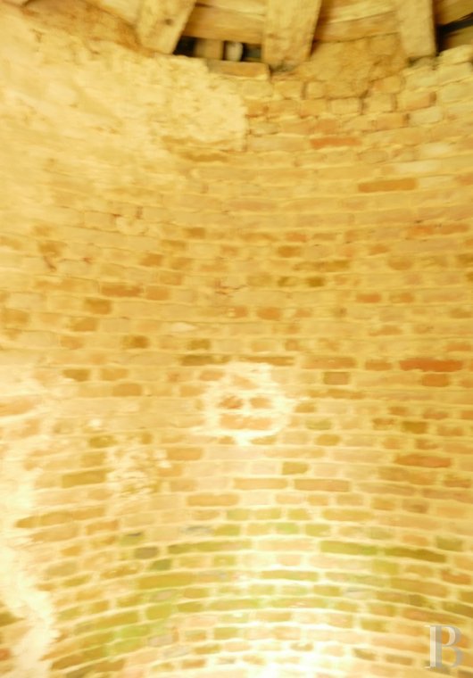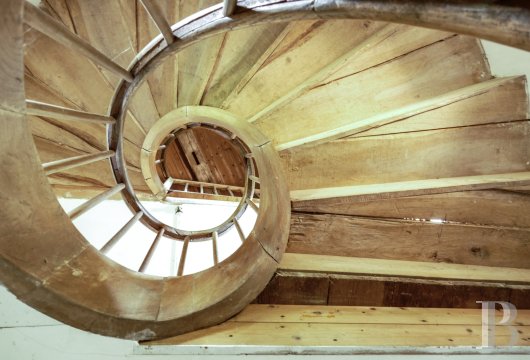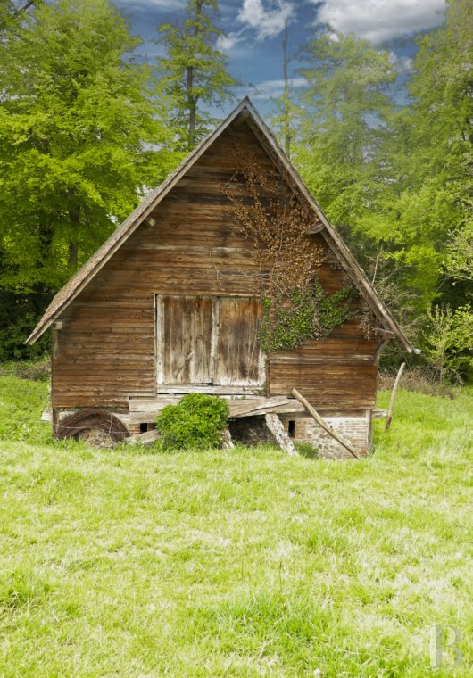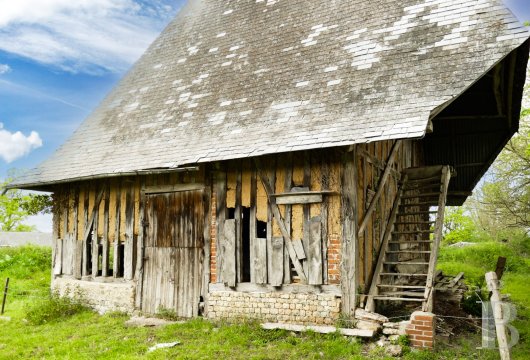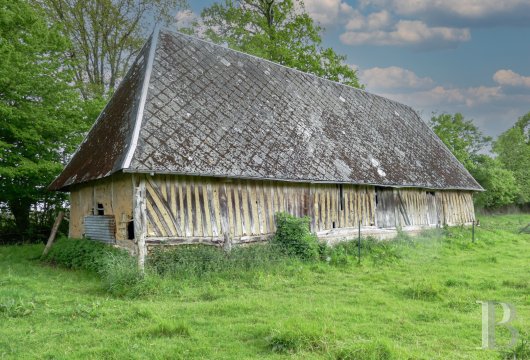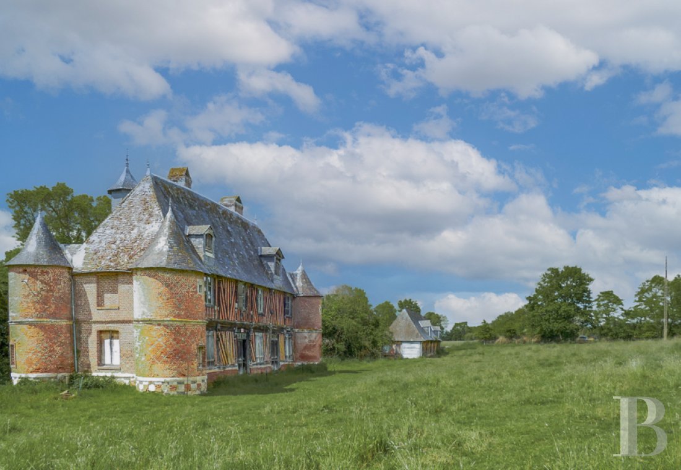in need of a complete restoration, on enclosed grounds of nearly 3.5 hectares, less than two hours from Paris, in the Eure department

Location
Bordered on one side by the Véronne river valley, with its generally steep slopes, wooded areas and dense hedgerows, the property, part of a small hamlet of timber-framed houses, is located on the Lieuvin plateau, a region that marks the transition between Upper and Lower Normandy.
In addition, Pont-Audemer – Normandy’s miniature version of Venice – with its services, shops, various restaurants and renowned green markets is only 12 kilometres away, while the Bernay train station, 23 kilometres away, provides numerous daily connections to the Paris Saint-Lazare train station in 1.5 hours. As for the holiday resort towns and beaches on the Flowery Coast, they are 35 kilometres away, whereas all around the property, a number of hiking paths are easily accessible.
Description
The Manor House
Built in the late 16th century by Jacques du Foure, this manor house is undoubtedly one of the region’s most characteristic buildings. Partially constructed over a cellar, the three-storey manor, including an attic level, is made up of a rectangular central dwelling flanked by four brick masonry corner turrets decorated with an overfired latticework motif, punctuated by several arrow slits and topped with pepperpot roofs. As for the central dwelling, its timber-framed and terracotta brick tile walls are made up of an interplay of carved beams and posts supported by a foundation featuring a chequerboard pattern of ashlar brick and flint alternating with white limestone tiles. In addition, a turret housing the staircase, taller than the others, abuts the middle of the house’s western exterior, while the central building’s slate hipped roof is punctuated by two dormer windows.
The ground floor
With a floor-to-ceiling height of three metres, a vast entrance hall, with a brick floor and half-timbered, briquette and limestone walls, provides access to the tower with the wooden staircase leading to the upstairs floors, as well as a living room and a kitchen. Featuring floor-to-ceiling wood panelling from the 18th century and Renaissance-inspired décor, the living room includes a massive ashlar stone fireplace, a cement tile floor and exposed ceiling beams. As for the ancient kitchen, with a fireplace, a terracotta tile floor, and exposed ceiling beams, it is located in the middle of the dwelling, whereas the dining room – adjacent to the kitchen – with an immense ashlar stone fireplace, exposed ceiling beams, raw concrete floor and storage cupboards in the turrets, is on the other side of the manor. Last, but not least, on each corner, windows provide views of the corner turrets and, from the kitchen, an opening in the floor provides access to stone steps that descend towards the cellar.
The first floor
From the landing, a long dual-aspect hallway with hardwood floors provides access to three large bedrooms with hardwood or terracotta tile floors, some of which come with a fireplace, as well as a shower room.
The attic
Spanning the entire building, with a beaten earth floor and two dormer windows providing ample light, this level, of approximately 93 m², is completely convertible.
The Outbuildings
The following five agricultural buildings, typical of a 17th-century farm and listed as Historical Monuments, boast half-timbered and cob exteriors built over flint foundations and topped with slate or fibre cement slate hipped roofs:
- The cowshed, with approximately 150 m², is topped with a roof punctuated by two gable dormer windows.
- The granary has a floor area of approximately 95 m².
- The stable, with approximately 30 m², has a clipped hipped roof as well as an upstairs level accessible via a straight exterior staircase.
- The two-storey cider press room has a floor area of approximately 90 m².
- The sheepfold, with wood-clad exteriors, has a floor area of approximately 36 m².
In addition, a group of three dwellings, one of which contains a bakehouse, as well as a large garage, are located on the edge of the property and give on to one of the village’s streets. With half-timbered and cob exteriors built over flint foundations and topped with slate roofs – punctuated by gable dormer windows for the dwellings – they are not listed as Historical Monuments.
Our opinion
Despite its many years of dormancy, this striking manor house’s elegance is still immediately noticeable and worthy of protection. Steeped in authenticity, this architectural masterpiece from the 17th century, which has traversed the ages, notwithstanding a couple of blows and setbacks along the way, still arouses admiration and delight in all who gaze upon this stately dwelling. Although silent, it is a testimony to centuries past and only asks to be returned to its former lustre in order to be able to fully express the heritage of its history and its strong influence on this typical Norman landscape. Ancestral and multi-century, this rare manor house will require a thorough restoration in order to make it shine like a beacon once again throughout this incredibly verdant and majestic countryside.
Reference 998817
| Land registry surface area | 3 ha 56 a 20 ca |
| Main building floor area | 200 m² |
| Number of bedrooms | 3 |
| Outbuildings floor area | 400 m² |
NB: The above information is not only the result of our visit to the property; it is also based on information provided by the current owner. It is by no means comprehensive or strictly accurate especially where surface areas and construction dates are concerned. We cannot, therefore, be held liable for any misrepresentation.

