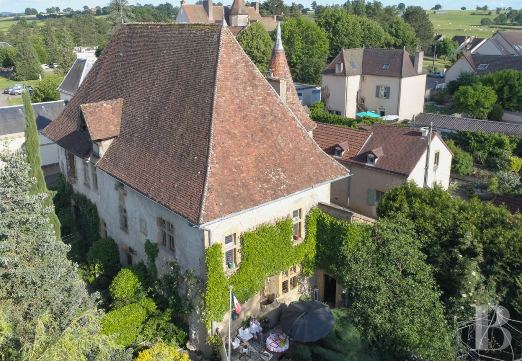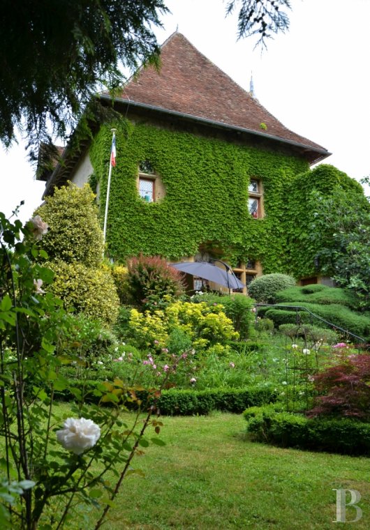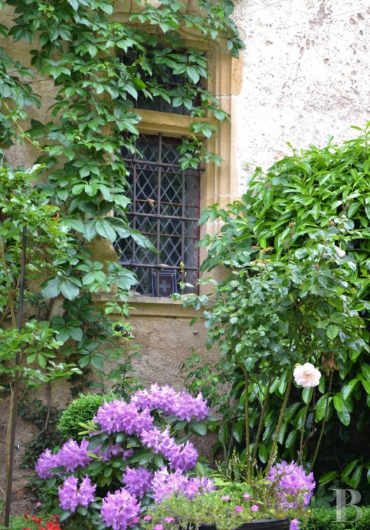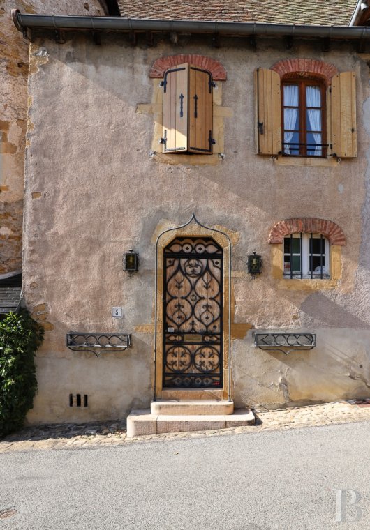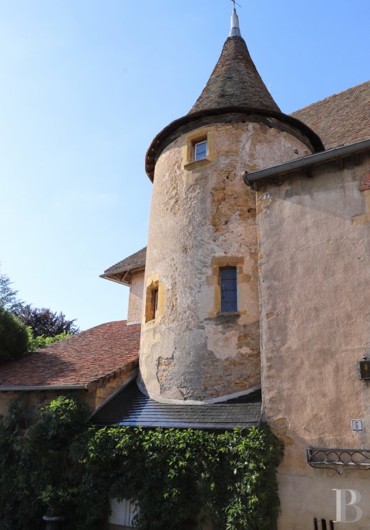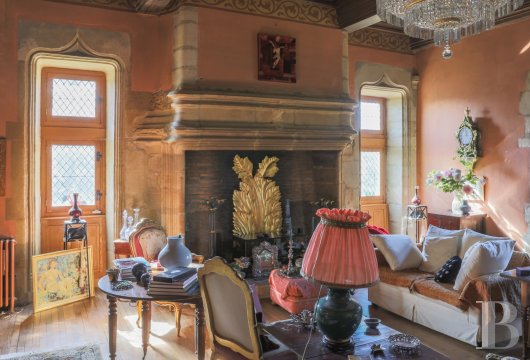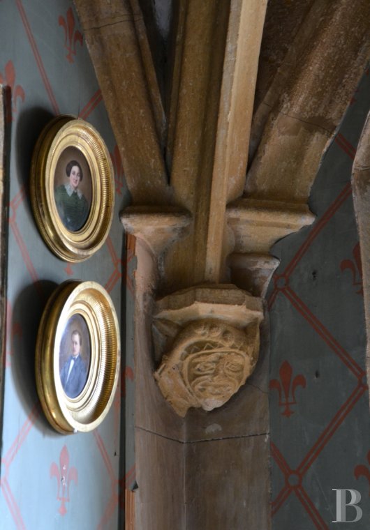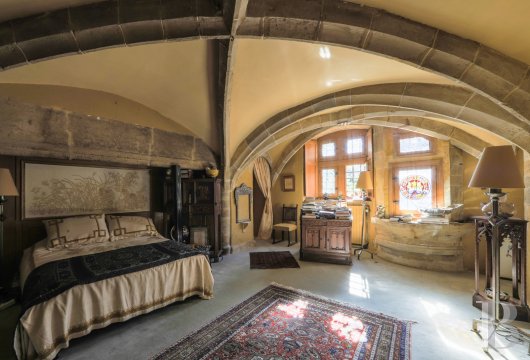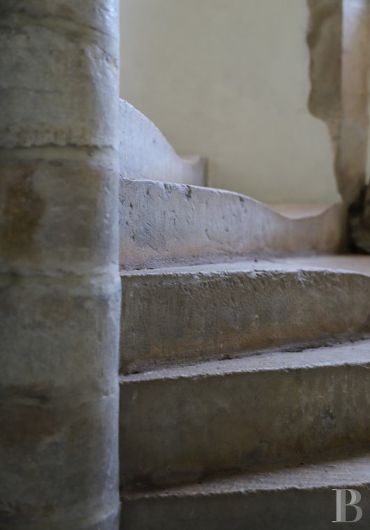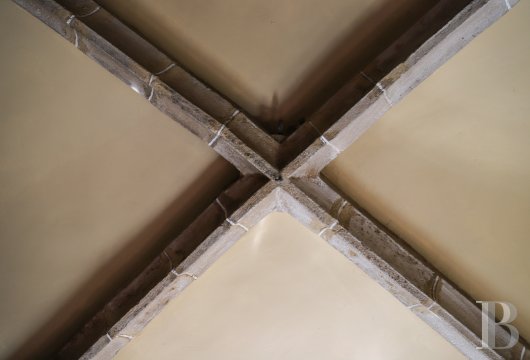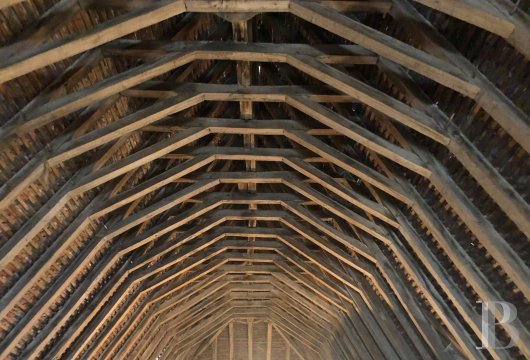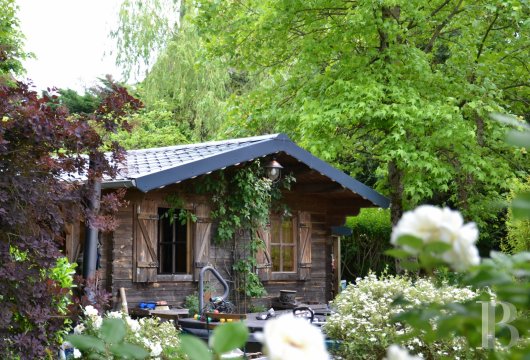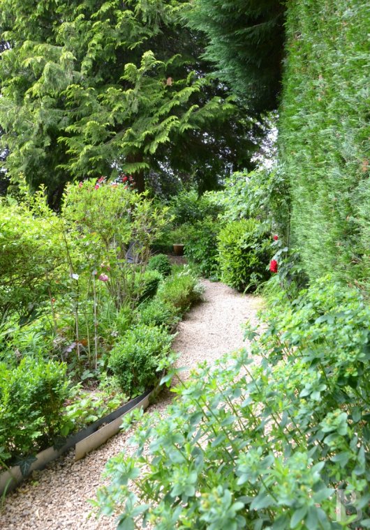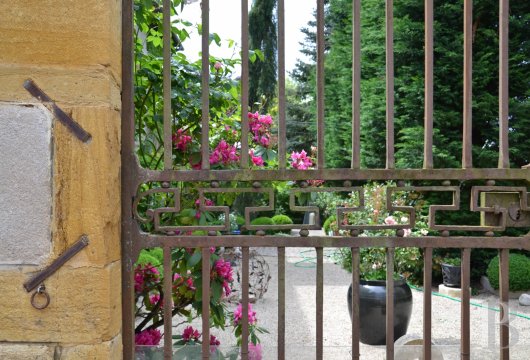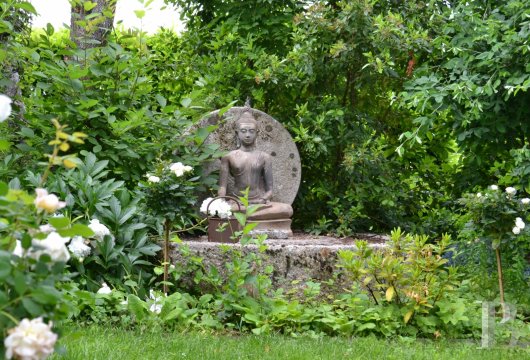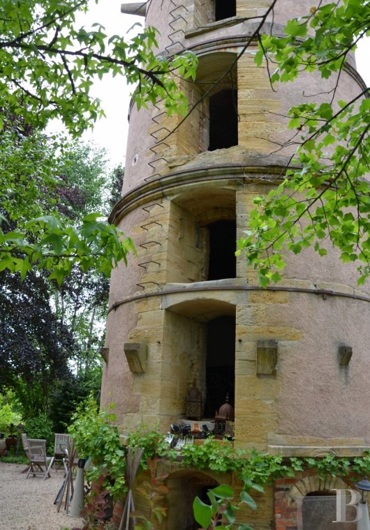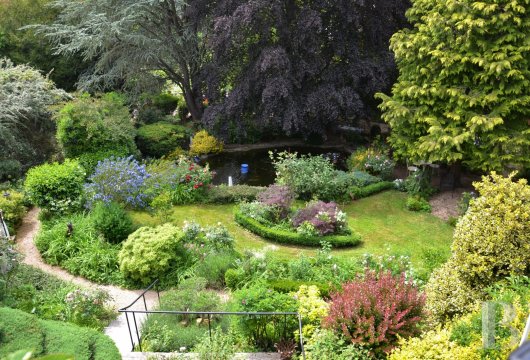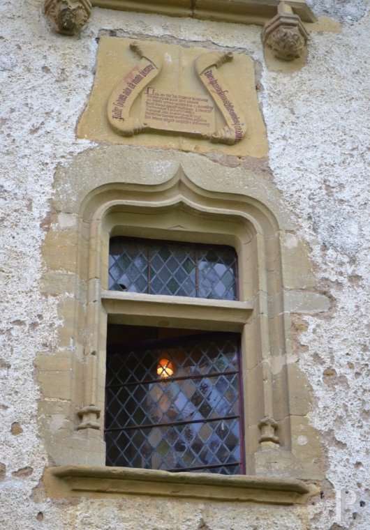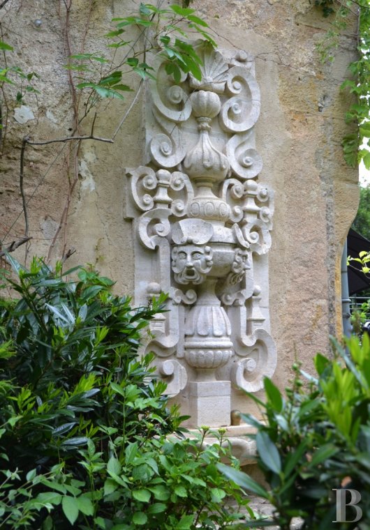Location
This property, in the midst of historic Europe, is on the Central Europe Atlantic Road (RCEA or Route Centre-Europe-Atlantique), linking Mâcon, Moulins and Chalon-sur-Saône in less than an hour. Lyon is 1½ hours away and Geneva 2¼ hours away by motorway. Two TGV train stations, a little over 30 minutes from the estate, provide 90-minute links to Paris.
A weekly market, just a stone’s throw from the property, is an invitation to stroll amongst the town’s streams and historic houses. All shops and amenities (supermarkets, cinema, sixth-form college, sub-prefecture, etc.) are within walking distance. The bid to get UNESCO classification for the Charolais and Brionnais regions reflects the world-renowned ancestral cattle farming, currently showcased by a starred restaurant just a few metres from the house.
Description
The old, stronghold house
This house, built in a rectangular layout over two levels, is topped with a steep, medieval roofing framework, covered with flat tiles. A tower with a candlesnuffer roof adjoins the main building on the road side. This facade was doubled in the 19th century so as to incorporate modern day features such as a kitchen, a bathroom, etc. The homogeneous medieval facades overlooking the courtyard are enhanced with half-casement and mullioned, ogee windows. Above the entrance door, an engraving in the form of a prayer, evokes various trials and tribulations experienced at the end of the 15th century.
The ground floor
This level comprises several vaulted rooms. The old medieval kitchen still has a wide stone fireplace and an astonishing well which can be reached from inside and outside. This room features cross-ribbed vaults. A vestibule provides access to a second room, used as a cellar and for storing technical equipment. It is followed by a vast vaulted area converted into a lounge. Its luminosity contrasts with the building’s medieval rooms. In the most recent extension, several rooms follow one on from the other: a bedroom, a shower room, a back stairway, utility rooms and a laundry room. A vast summer kitchen, looking out over the parklands, has also been added.
The first floor
The first floor is reached via two stairways, one of which is spiral. Vaulted ceilings give way to outstanding medieval grooved beams. A vestibule provides access to a wide lounge, with parquet flooring and a stone fireplace, leading to an old oratory in the tower. This room has a cross-ribbed vault with a keystone bearing a coat-of-arms, supported in the four corners by sculpted corbels. Further on, a landing provides access to a dining room with Japanese wall coverings, a bedroom with a bathroom, a lounge-library illuminated via wide windows and a bedroom with a study. A comfortable, fully fitted kitchen looks out over the street.
The attic
The stairway also provides access to the area under the roof. An impressive roofing framework houses a vast floor surface area, which could be used to extend the house’s living space. This level is illuminated via two medieval, Jacobin style roof dormers, both in an outstanding state of repair.
The parklands
Over the years, these parklands have become somewhere for residents to seek shade, to meditate or to relax. They are big enough to provide protection from the turpitudes of the outside world, but also small enough so as not to require extensive upkeep. Around a bend in a path, peonies, roses and the babbling of water pleasantly appeal to all five senses. The various terraces, a spa and a chalet make it possible to spend time outside when the weather is fine. These parklands are fitted with automatic watering and lighting systems. The astonishing ceramic kiln, constructed in 1870 and bearing witness to a past activity, would be well-suited to the craziest of projects.
Our opinion
A combination of art and history, enhanced over the centuries with the most specialised know-how, this property's alchemy of stone, land and the surrounding hedgerow landscapes creates a breath-taking effect. As for the austerity of its medieval façade, it gives no indication of its interior home comforts, whereas, inside, residents will be immediately carried away by a vast array of rooms, where one can live a pleasant and secluded existence bathed in a medieval glow, with all essential shops but a stone’s throw away. In addition, new owners could envisage applying for French historical monument classification in order to officially recognise its impeccable quality, while this property will, no doubt, appeal to the most demanding of aesthetes who will want to snap it up as soon as possible.
Price : contact us
Reference 467102
| Land registry surface area | 2000 m² |
| Main building floor area | 350 m² |
| Number of bedrooms | 4 |
French Energy Performance Diagnosis
NB: The above information is not only the result of our visit to the property; it is also based on information provided by the current owner. It is by no means comprehensive or strictly accurate especially where surface areas and construction dates are concerned. We cannot, therefore, be held liable for any misrepresentation.


