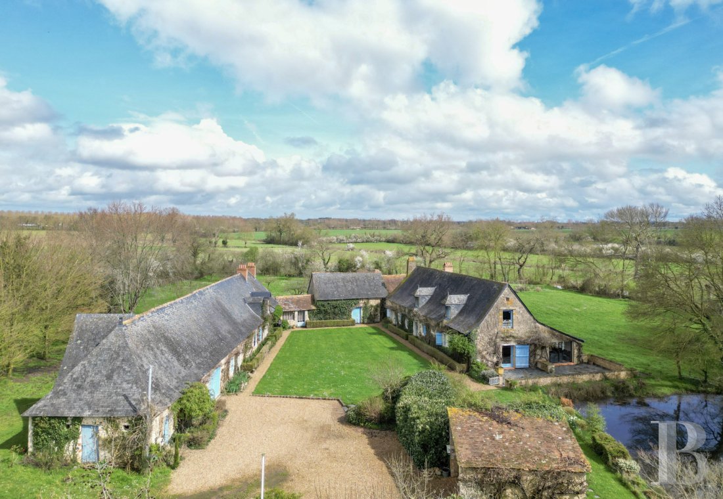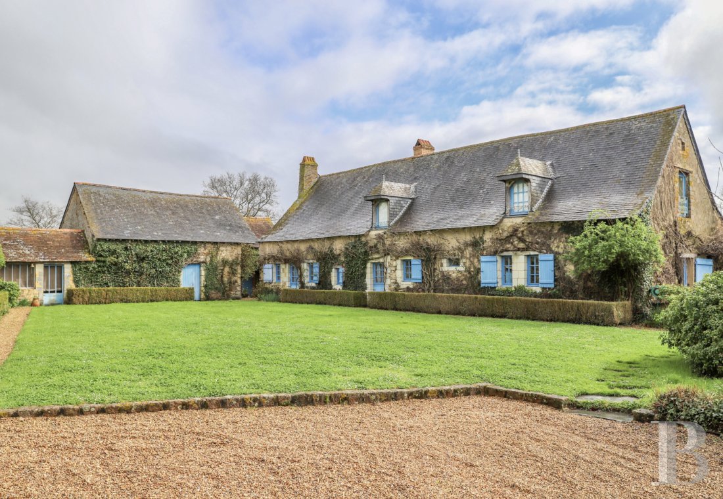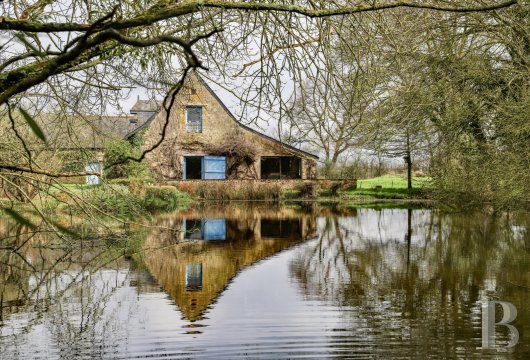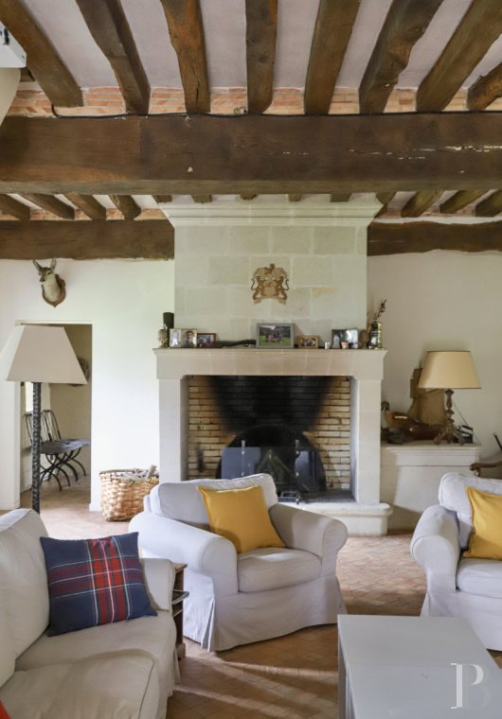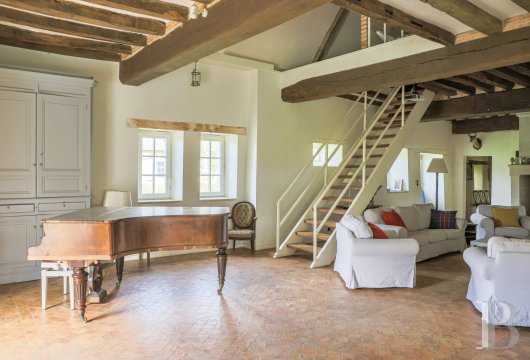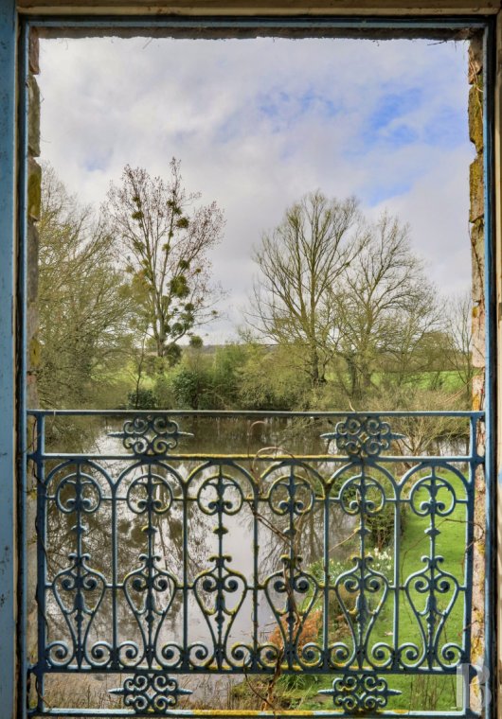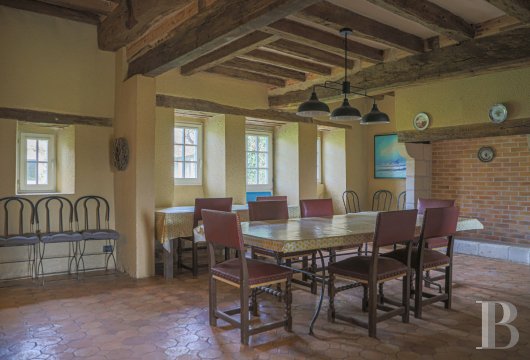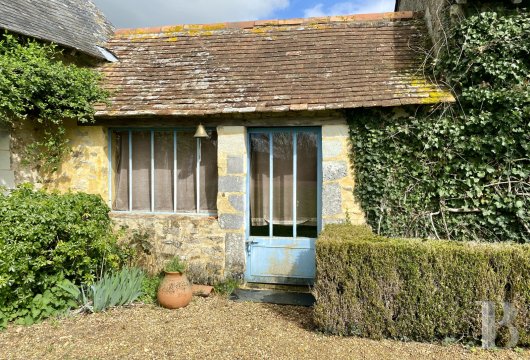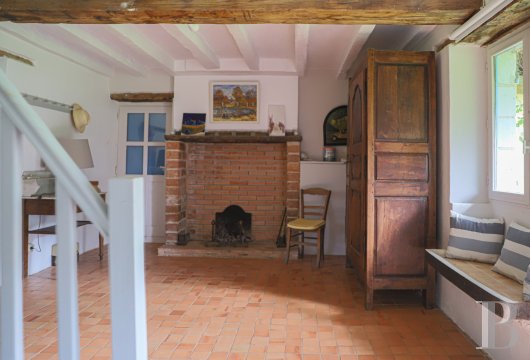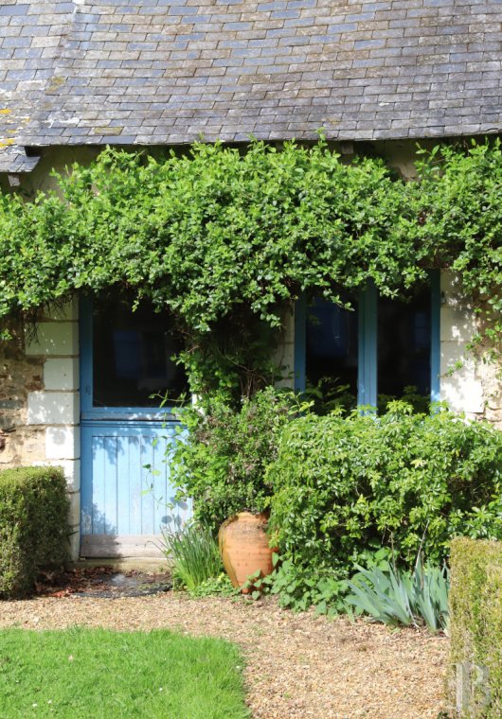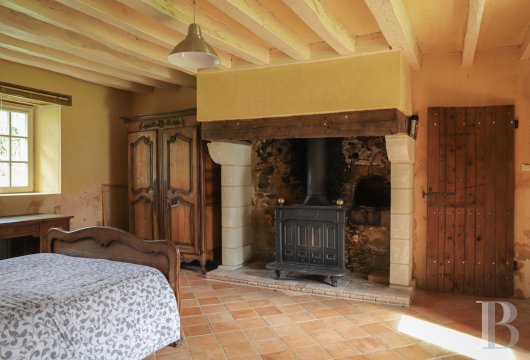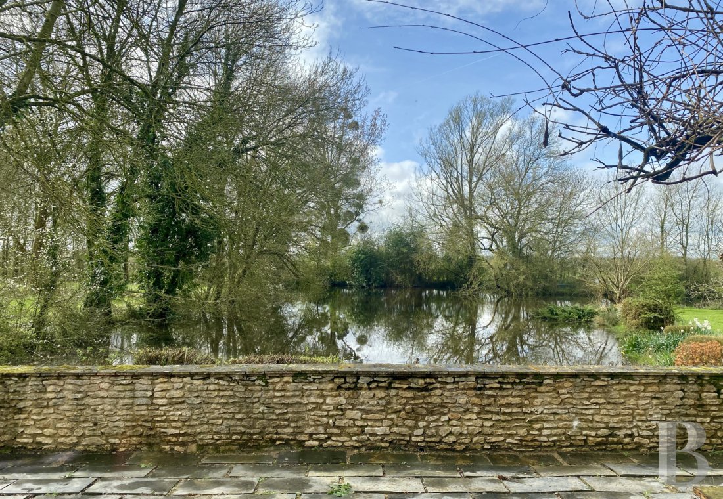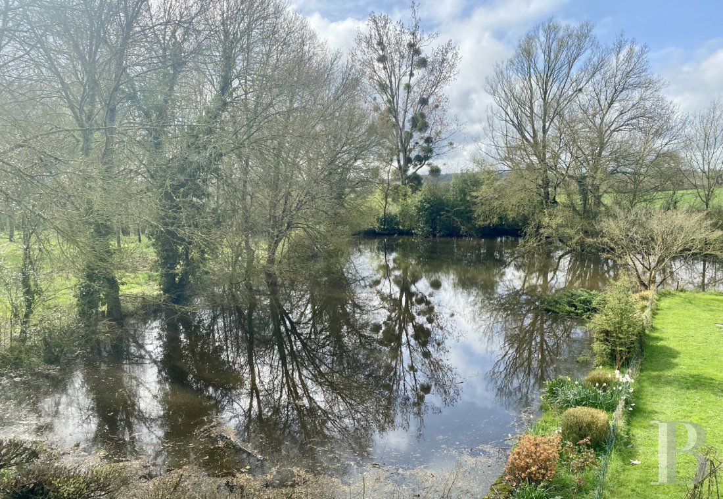Location
The property is located in the Haut-Anjou countryside, close to the Sarthe department and the river of the same name, in the centre of the Pays de la Loire region. It is equidistant from two villages that are less than 10 minutes away and have all the main shops and services you might need on a daily basis. In one of them, there is a TER station that has trains to Angers, Sablé-sur-Sarthe and Le Mans. Sablé-sur-Sarthe is 15 minutes away by car, while Angers and Le Mans are around 45 minutes away, with all three towns linked to Paris by TGV. Access to the A11 motorway is just 20 kilometres away.
Description
The main house
Built of stone rubble covered with lime rendering, it has two storeys, one of which is an attic floor, and a slate gable roof, one with a mansard roof and the other with dormer windows on the west side. Along the same facade, the frames of the numerous windows, which are straight and of various sizes, are made of tufa stone. On the south-facing gable end, large French windows open onto a terrace next to the pond which is bordered by a wood.
The ground floor
A service entrance at the back leads to a toilet, a laundry room and access to the dining room, which communicates with the kitchen. After this there is a living room adjoining an office. All of the rooms on the ground floor open directly onto the outside. The living room opens onto the south-facing gable end terrace. On this level, the floor is covered in terracotta tiles, and there is a French-style ceiling. Tufa stone fireplaces are set against the walls of the dining room and living room. In the living room, a staircase leads to a mezzanine and attic rooms.
The attic
The staircase leads to a vast mezzanine currently used as a television room. It has two bedrooms, one of which is open-plan, plus a bathroom and a toilet.
The guest house
The guest house It faces the main house, which it is similar to. It is partly lived in, while the other part is used as an outbuilding.
The ground floor
An entrance hall leads to two adjoining bedrooms, a bathroom with a shower and a toilet. On this level, the floors are covered in terracotta tiles, and there are French-style ceilings. A brick fireplace runs along one of the walls of the living room. There is another, in tufa stone in the bedroom. Finally, from the living room, a wooden staircase leads up to the attic rooms.
The attic
The landing leads to a toilet, a shower room and a corridor with three bedrooms.
The outbuildings
To the north, between the two main wings, buildings with slate or local tile roofs enclose the space. There is a boiler room and a swimming pool, an approx. 38 m² cellar and an approx. 10 m² small oratory with a terracotta tiled floor, formerly used as a greenhouse. Adjacent to the boiler room, a lean-to is also covered in flat tiles. Extending from the guest house, and open at the front, there are buildings used as a workshop (approx. 50 m²), a garage (approx. 21 m²) and a shed. A short distance away, opening onto the back, there is a carriage house and a woodshed, each with a gabled slate roof. Another shed has been added to the gable end. Finally, there is an attic measuring over 71 m² that could be converted.
The grounds
They consist of a garden that links the buildings and includes many varieties of shrubs and perennial flowers, including remarkable wisteria and boxwood. An orchard is planted with many varieties of apple, pear, quince, kiwi, plum, cherry and apricot trees, as well as raspberry, mulberry and blackcurrant bushes. The property also includes a vegetable garden, where herbs flourish, an enclosed area for the heated swimming pool (5 x 10 m) with a protective cover, a storage shed and an outdoor shower. The rest of the property includes a wood and an approx. 3 000 m² pond, near the terrace on the south gable of the house. Three wells which are well maintained, are used to water the gardens.
Our opinion
A beautiful property, easily accessible and which can be lived in straight away, with the vast space in the main house, a guest house for independent entertaining and a swimming pool for hot summer days. In a good state of repair, this former seignorial farmhouse, both rustic and elegant at the same time, does not require any immediate work on it. Enclosed on three sides by the property's buildings and opening onto the pond, where the woodland's tree canopy can be seen, the garden is intimate and sheltered. Ideal for a family, happy to gather for long weekend meals, or for holidays and just 3 hours from Paris
Reference 979480
| Land registry surface area | 1 ha 40 a 64 ca |
| Main building surface area | 251 m2 |
| Number of bedrooms | 7 |
| Outbuilding surface area | 350 m2 |
| including refurbished area | 151 m2 |
NB: The above information is not only the result of our visit to the property; it is also based on information provided by the current owner. It is by no means comprehensive or strictly accurate especially where surface areas and construction dates are concerned. We cannot, therefore, be held liable for any misrepresentation.


