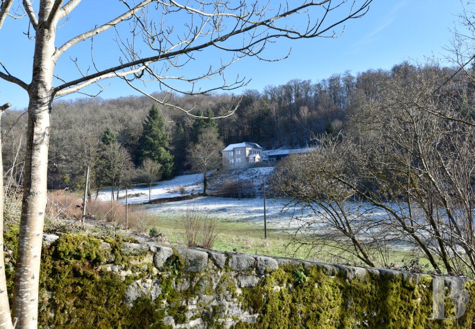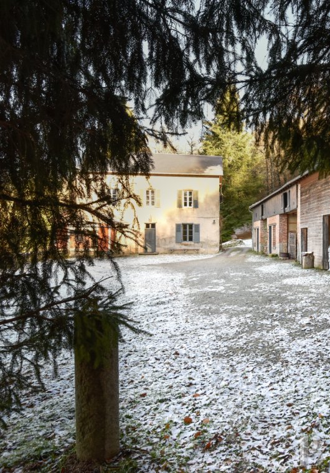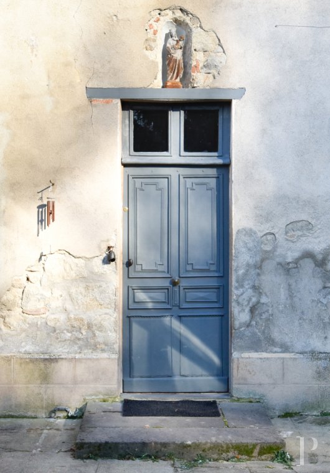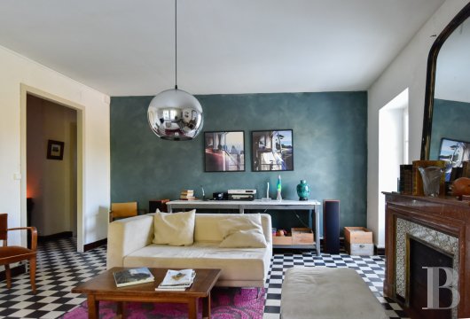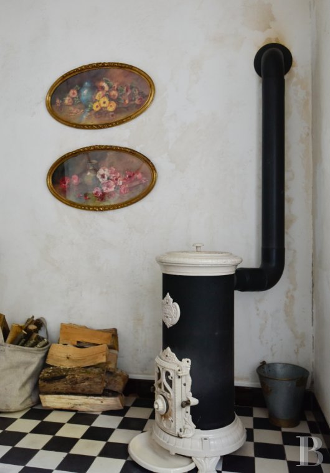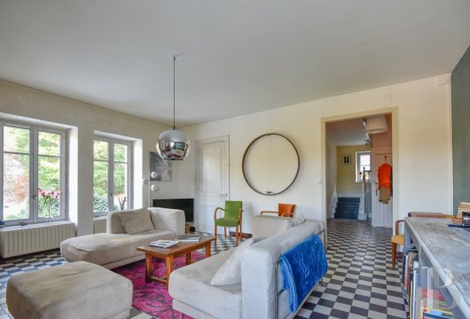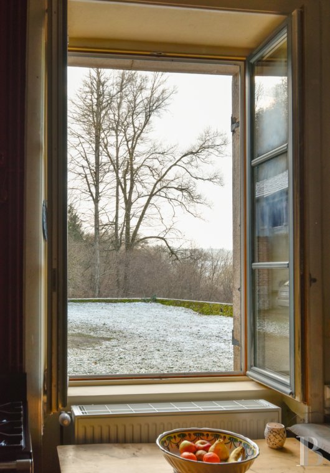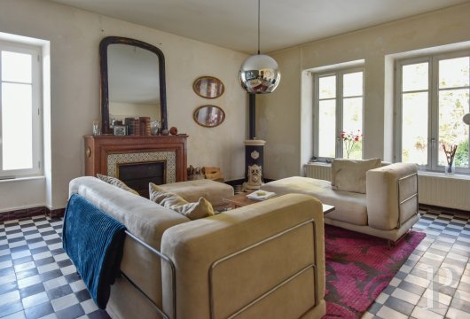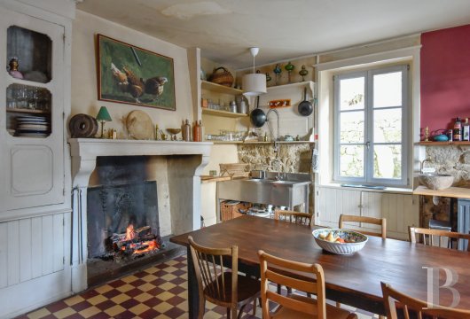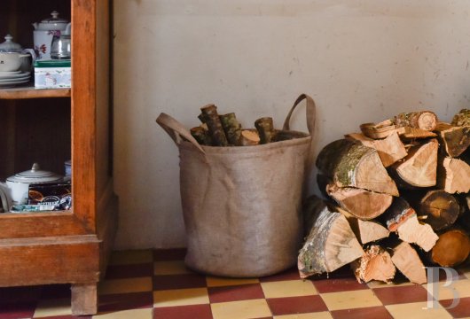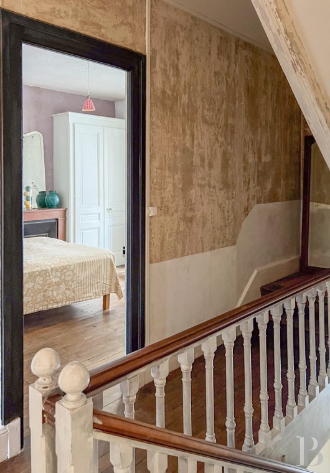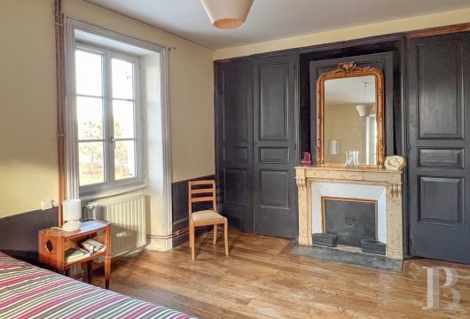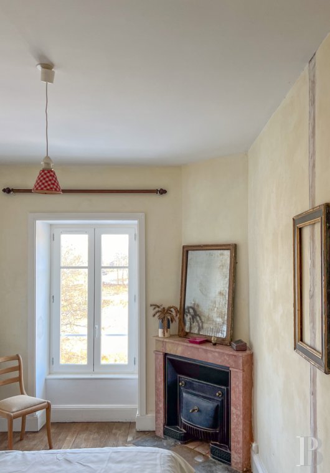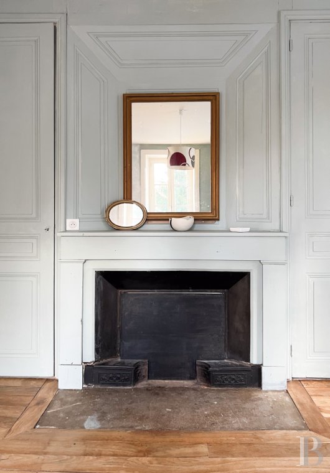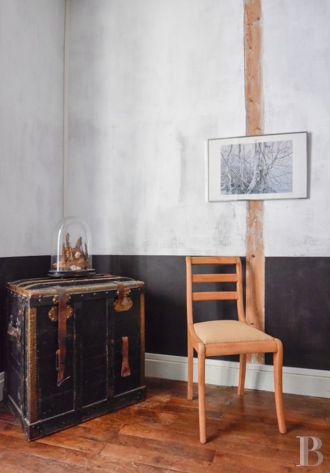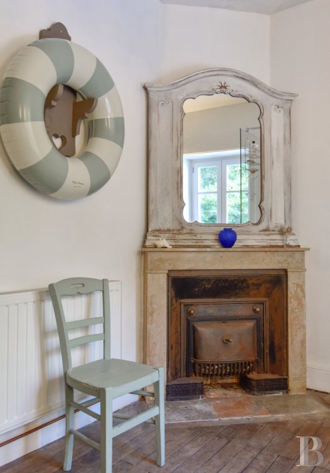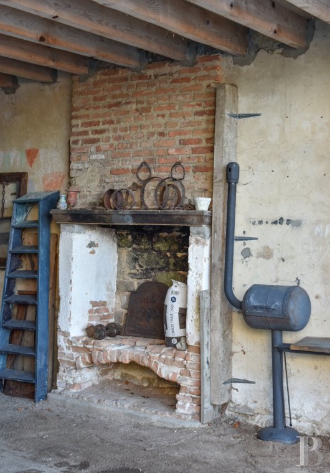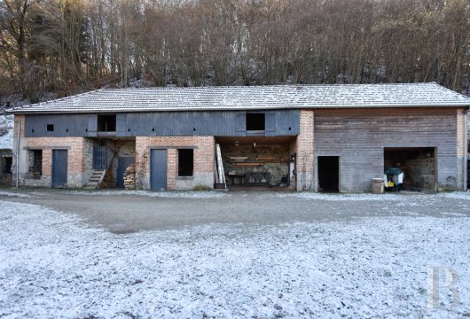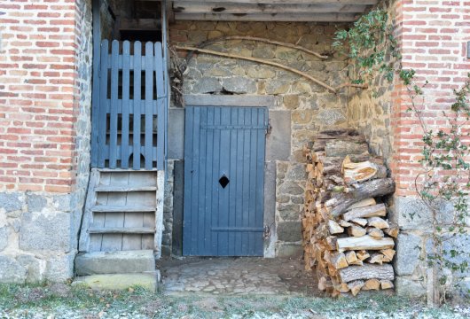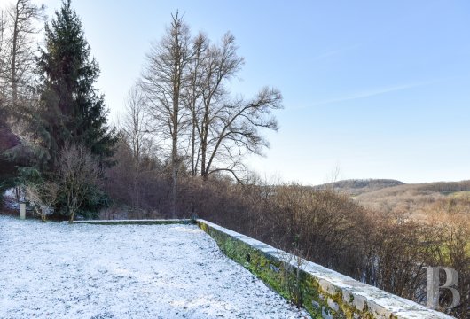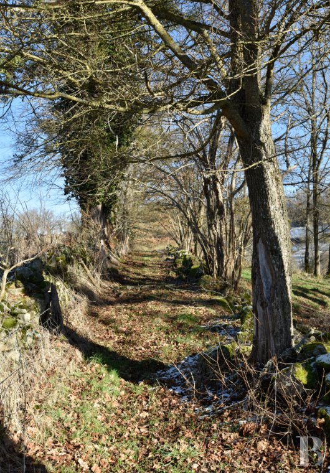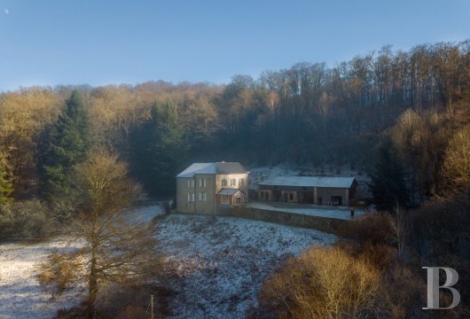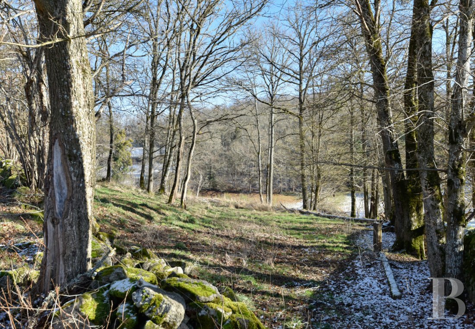Location
In the south-east of the Creuse, on the border with the Puy-de-Dôme department, the house is surrounded by woodland and meadows, yet not far from a small hamlet and a village with shops 4 km away. Aubusson, the international tapestry town, with its many shops, restaurants, museums, cinema, theatre and swimming pool, is 20 minutes away.
The bus station provides coach links to Guéret, La Souterraine and Limoges. It takes around 1 hour 15 minutes to drive to Clermont-Ferrand, which is also served by coach. Montluçon is 1 hour from the property, with train connections to Paris. The capital is a 4-hour drive away and Limoges international airport 1 hour 45 minutes.
Description
On the other side of the terraced courtyard, the long outbuildings back on to the woods that rise to the high point of the grounds. These cover some 6.5 ha, including a few plots of woodland and coppice that are not directly adjoining but not far away.
The granite facades of the various buildings are either rendered or clad in wood or brick, with rectangular openings and two- or three-pitched slate or tiled roofs.
The house
Built on a hillside at an altitude of just over 500 m, the tallest elevation comes immediately into view, extended by a granite wall supporting the courtyard terrace in front of the entrance. The slate roofs, which have just recently been completely renovated, follow the shape of the house, which may have been built in two stages. The granite facades were rendered many years ago; each elevation features a series of double-glazed windows and painted wooden louvered or solid shutters.
The ground floor
The long, black and white chequerboard-tiled entrance hall leads on one side to a first sitting room, which could also serve as a dining room, with straight strip oak flooring and a black marble fireplace set against one of the walls. There are fitted cupboards on either side. One window faces the valley to the west, and another opens onto the interior of the extension, which houses a sauna. Directly opposite is the vast kitchen with two-tone yellow and oxblood red floor tiles, a large working fireplace, vast cupboards and two windows, one opening to the south-east, the other to the south-west. A natural spring water supply completes the mains water network. The entrance hall then leads to a sitting room with a fireplace topped by a wooden mantle and a Godin woodburning stove that is in perfect working order. It is lit by two windows facing north-east and a third facing west. As in the entrance hall, the flooring is of black and white chequered tiles. A passageway at the back of the sitting room leads through a half-glazed door to a separate lavatory with washbasin, a bathroom with tub and a laundry/boiler room with cupboards, illuminated by a window.
The upstairs
A straight, half-turn wooden staircase leads at right angles from the rear of the entrance to a landing. The entire level has straight strip oak flooring. On one side, a first east-facing bedroom has a pink marble fireplace and cupboards. Next follow a separate lavatory and a large bathroom with bath, shower, beige marble fireplace and north-east-facing window. The landing then serves a second bedroom with a north-west-facing window and a pink marble fireplace in the corner. The third bedroom has two south-west-facing windows and a fireplace flanked by cupboards. Finally, there are a fourth bedroom with a south-facing window and a fifth bedroom, lit by two windows to the south-east and south-west, with a fireplace surrounded by wood panelling and cupboards.
The attic
Directly accessed from the upstairs landing, the attic floor is fully insulated with a thick layer of cellulose wadding. In fact, this level could be converted into additional living space, as it already has hardwood flooring throughout. A passageway currently serves three areas, and the necessary heating and electrical connections are in place.
The cellar
At the far end of the entrance hall, there is a doorway under the staircase leading down to two cellars preceded by a corridor. The floor is earthen. A connection has been laid in anticipation of the possible installation of a pellet or wood chip boiler.
The outbuildings
Approximately 23 m long, these close off the courtyard on the boundary of the woods. Roofed with tiles and built of dressed granite, their facades are clad with lime-grouted brick and wooden weatherboarding. Extending over two levels, the ground floor contains an old bread oven and several sheds used for firewood storage and as garages. The upper level, accessed by two wooden staircases, has potential for conversion, as the existing large attic could be turned into living space benefiting from the existing openings.
A brick extension, set against the main facade, houses a sauna with large windows opening onto the countryside. Finally, there is a small technical room at the back of the house.
The estate
Comprising several plots of meadows, woodland and coppice, it surrounds the house on all sides. Numerous types of trees have been planted here, including some remarkable specimens such as ash and oak. These woods can easily provide the annual wood supply for the fireplace and the two stoves, and even more if needed.
There are several springs and wells dotted around the grounds, notably in the former walled vegetable plot near the entrance. An old wash house has also been preserved, situated alongside one of the paths running through the woods.
Our opinion
A secluded, authentic estate in a peaceful rural region, where people know how to be discreet, where silence and pure air reign supreme. The property's location makes it an obvious choice as a main residence, but it would also be ideal as a country holiday home, where friends and family can stay in the many bedrooms of the house. The major works recently undertaken will allow the future owners of the property to concentrate on their own aspirations regarding interior design and refurbishment.
Reference 188325
| Land registry surface area | 6 ha 49 a 94 ca |
| Main building surface area | 222 m2 |
| Number of bedrooms | 5 |
| Outbuilding surface area | 180 m2 |
NB: The above information is not only the result of our visit to the property; it is also based on information provided by the current owner. It is by no means comprehensive or strictly accurate especially where surface areas and construction dates are concerned. We cannot, therefore, be held liable for any misrepresentation.


