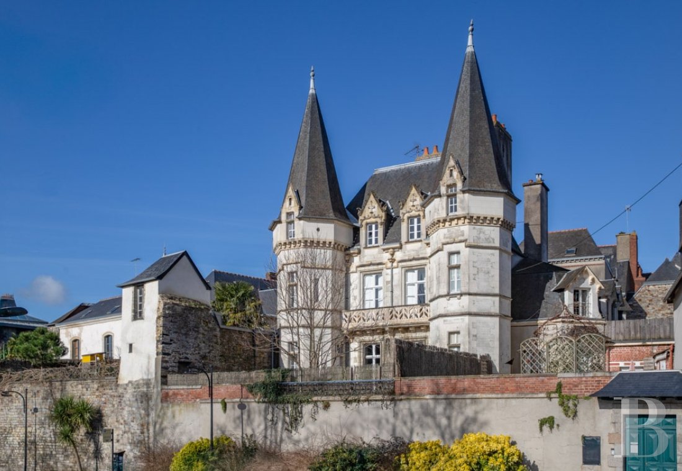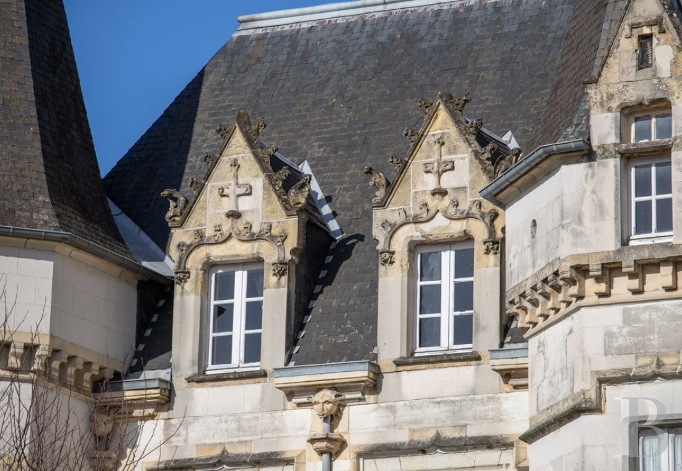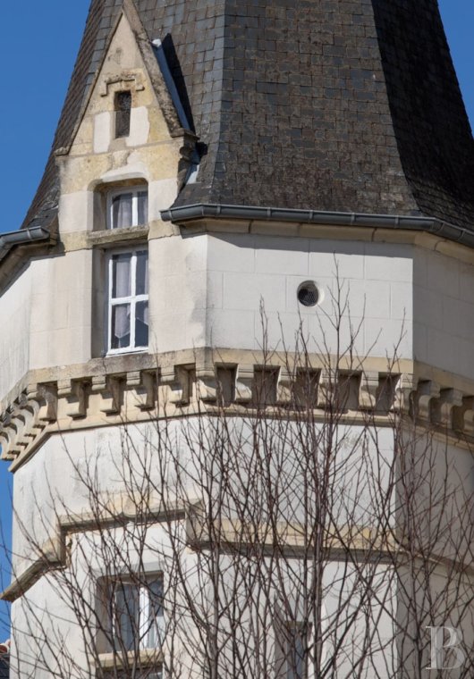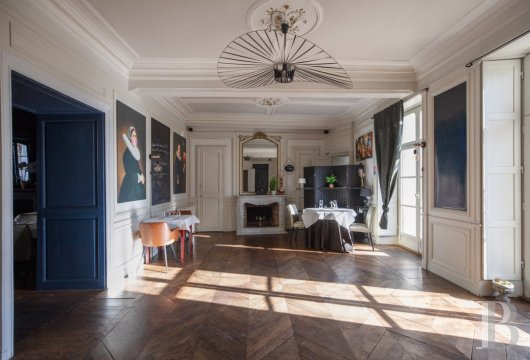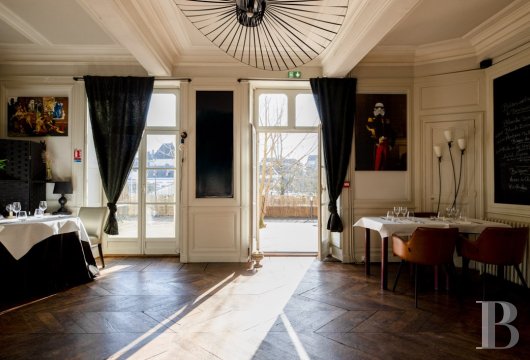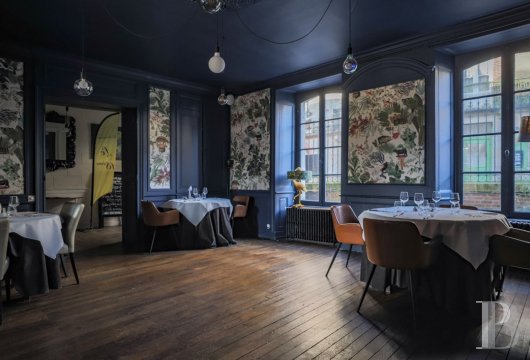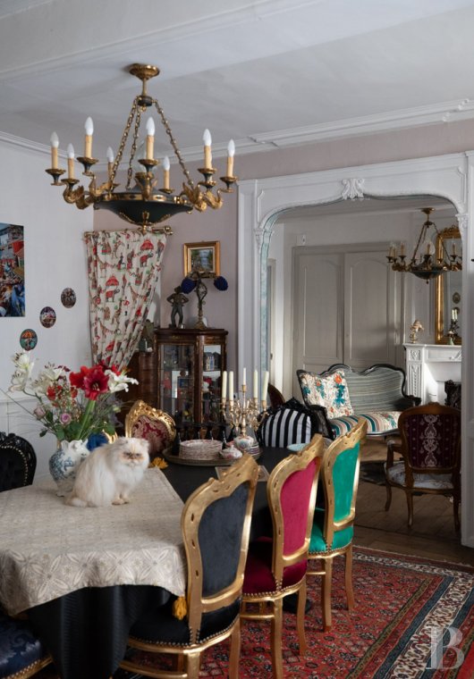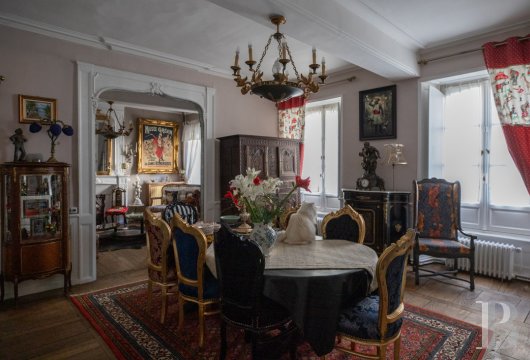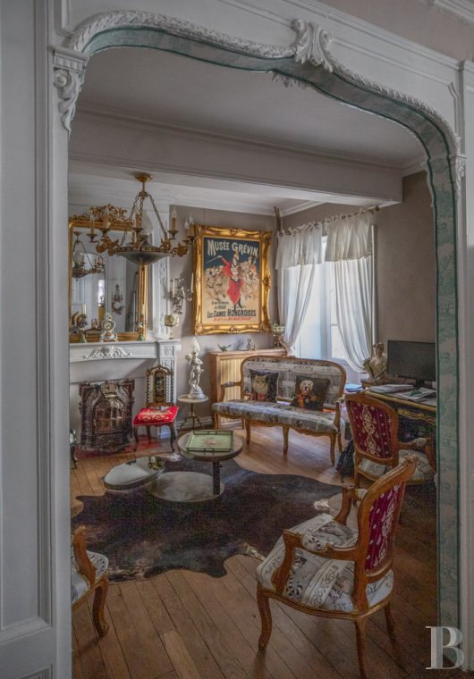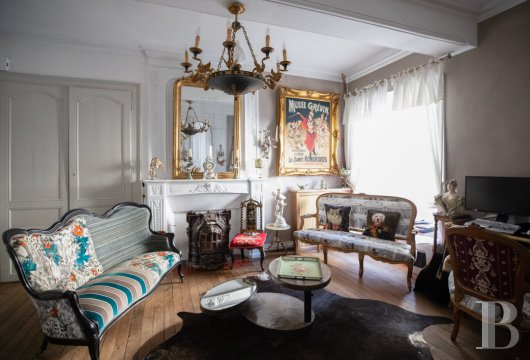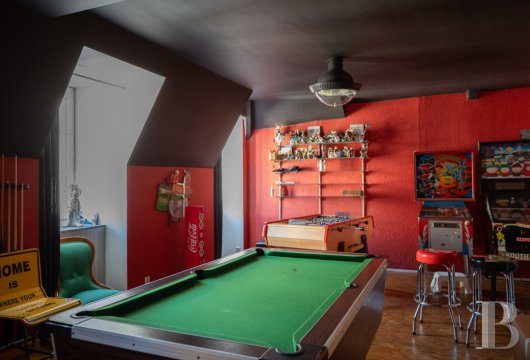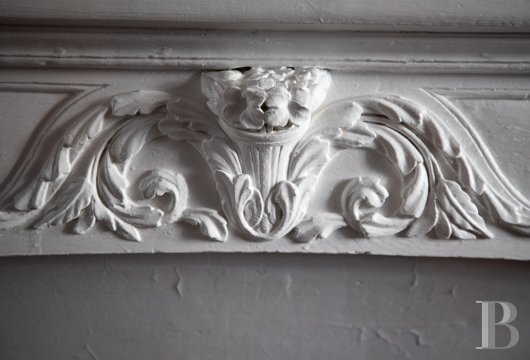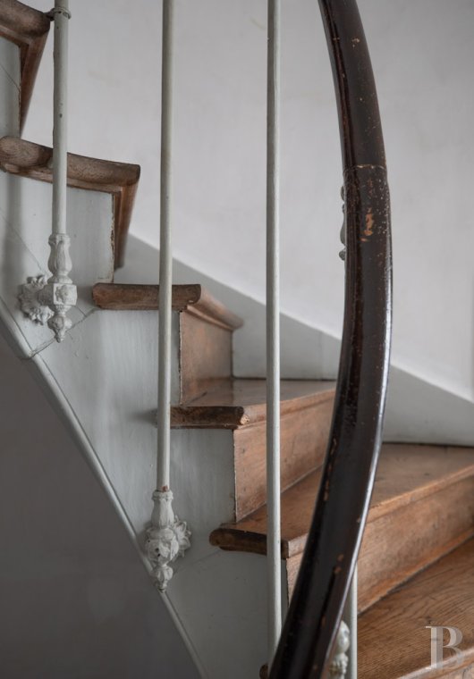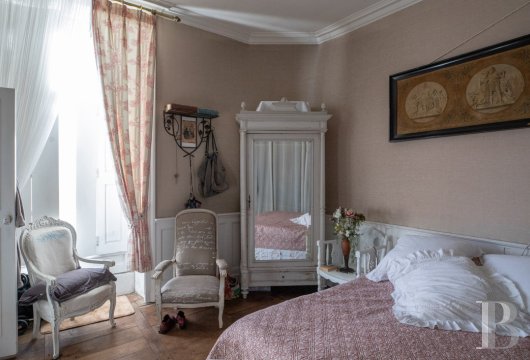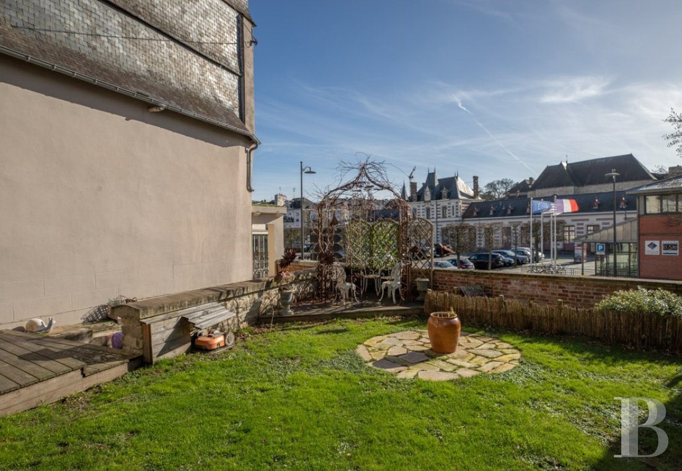Location
At the gateway Brittany, in the Ile-et-Vilaine area, this property is located in the centre of a historical town with an authentic ambience, dotted with cobbled streets and half-timbered houses. An imposing fortress overlooks the town, which is renowned for its traditional markets, peaceful gardens and calm atmosphere. High-speed TGV trains from railway station reach Paris in 1 hour 30 minutes. As for Rennes, it is 30 minutes away.
Description
The house
The ground floor
An entrance hall leads on one side to a lounge and to the other to one of the two staircases that climbs up to the upper levels. The lounge is adorned with wood panelling. A period fireplace stands against one of the walls. From the lounge, another door leads into another hallway where there is a second staircase. There is also a pantry next to the lounge, which is followed by a vast, professional-grade kitchen. A second lounge, bathed in light, opens out onto a 200-m² south-facing patio. On this level, there is wood stripped flooring throughout as well as moulded ceilings.
The first floor
This level can be reached by two staircases, one of which climbs up inside one of the towers. It is made up of a sequence of spacious rooms flooded with light. A large corridor leads to the different rooms. A vast lounge / dining room boasts period wood panelling and delicate moulding. After the lounge there is a recently renovated kitchen. A second, cosier lounge has recently been fitted with wainscoting and stands next to a bedroom. A bathroom has been installed in the second tower. There is also a shower room and a utility room can also be found on this level.
The second floor
This level can be reached by the staircase in the tower and is laid out around a central corridor which leads to three spacious bedrooms, including a 35-m² bedroom currently used as a games room. A shower room has been installed in the second tower. Lastly, there is also loft space that can be converted.
The terrace
In front of the reception room, this 200-m² patio is south-facing.
Our opinion
This residence full of character, flanked by two elegant towers and with vast reception rooms, is located in a human scale Brittany town. The interior boasts a rich period decor that has been remarkably well preserved, enhanced here and there by delicate mouldings and wood panelling. It is in an excellent state of repair, comfortable and bathed in light. This house offers a range of layout possibilities, for a family residence or a professional activity thanks to its two separate entrances and its large, sunny patio.
585 000 €
Fees at the Vendor’s expense
Reference 814355
| Land registry surface area | 543 m² |
| Main building floor area | 400 m² |
| Number of bedrooms | 4 |
French Energy Performance Diagnosis
NB: The above information is not only the result of our visit to the property; it is also based on information provided by the current owner. It is by no means comprehensive or strictly accurate especially where surface areas and construction dates are concerned. We cannot, therefore, be held liable for any misrepresentation.


