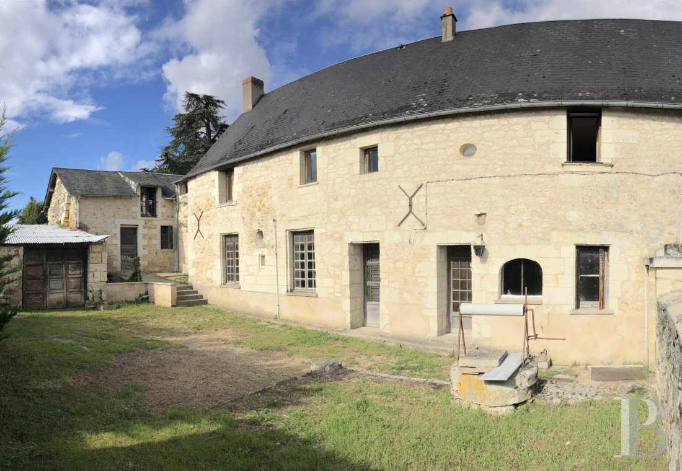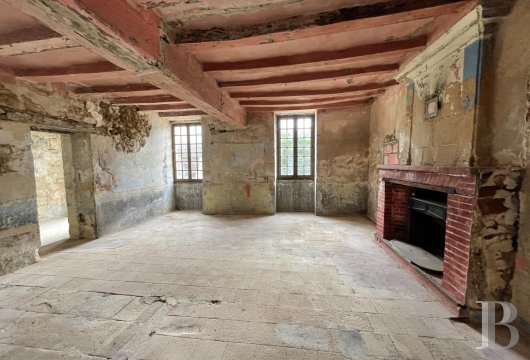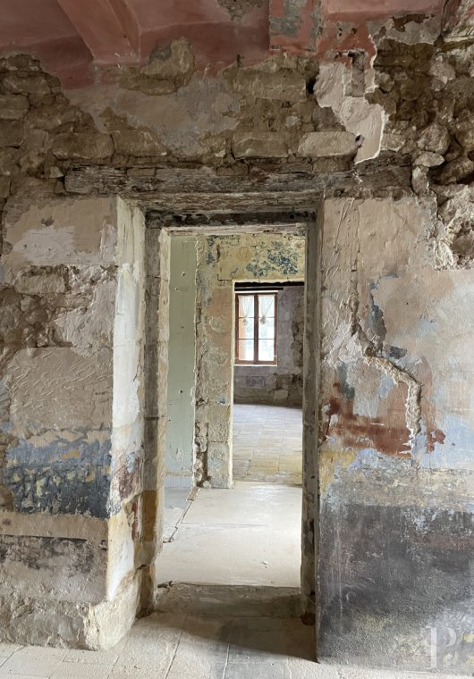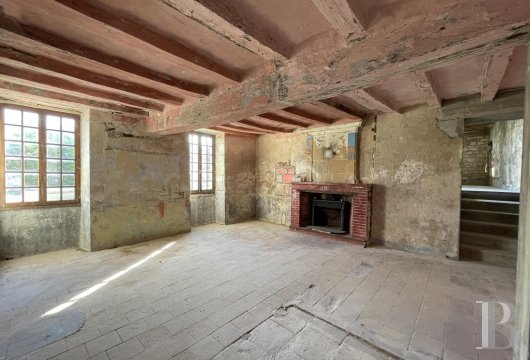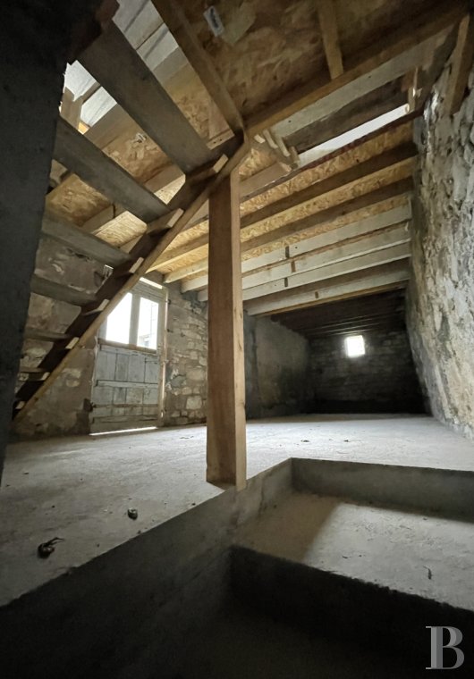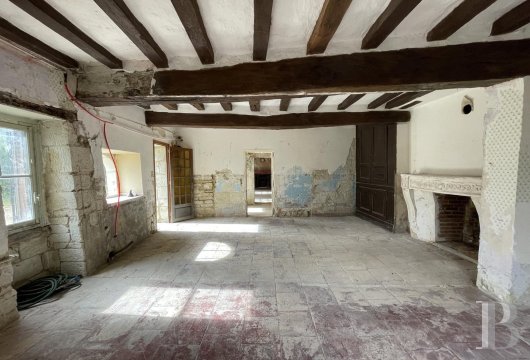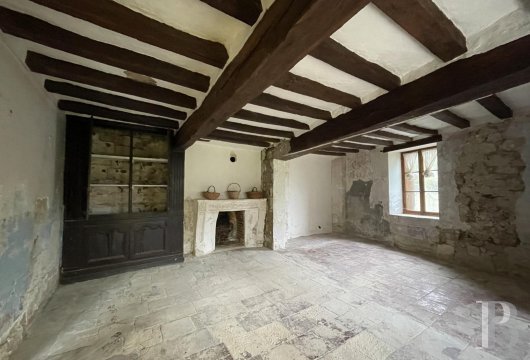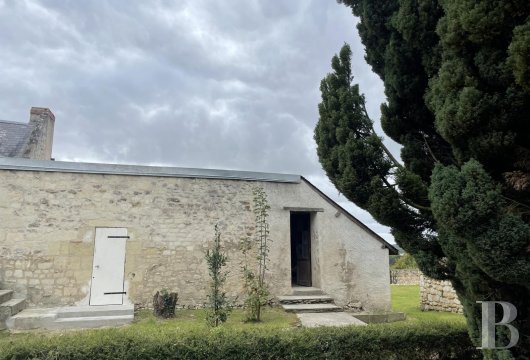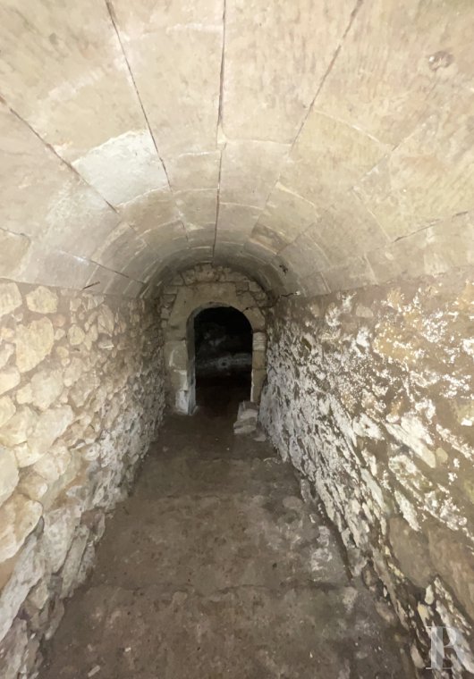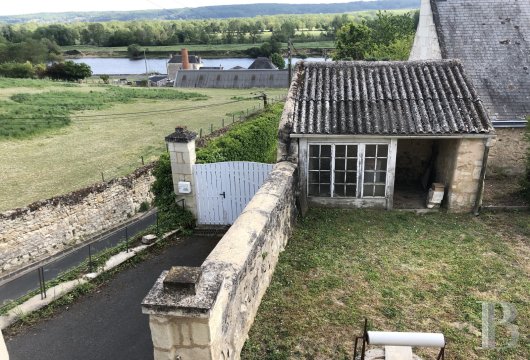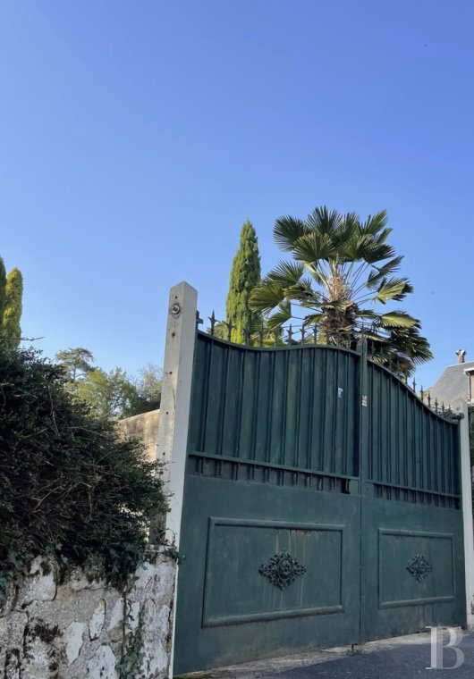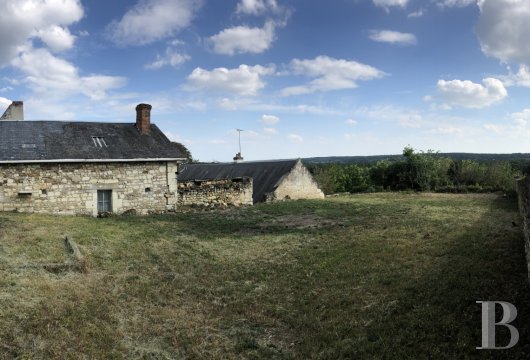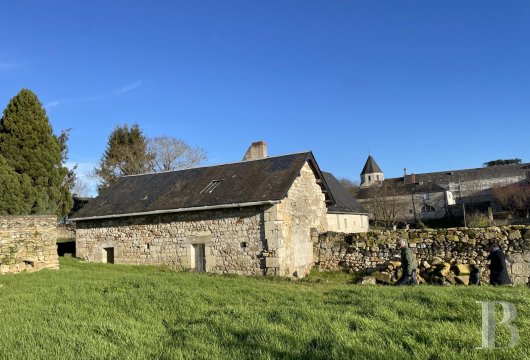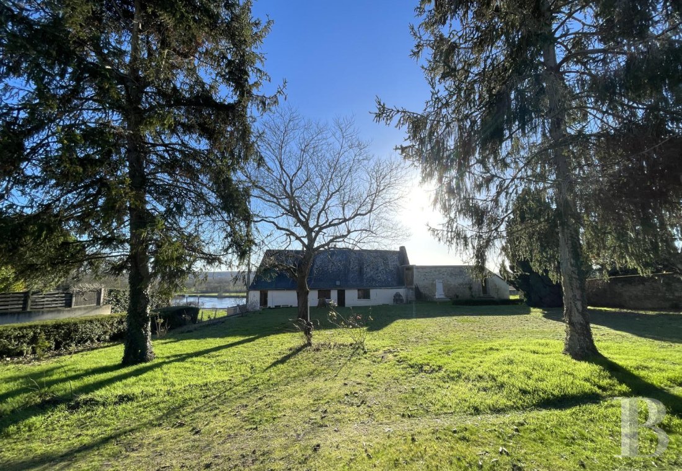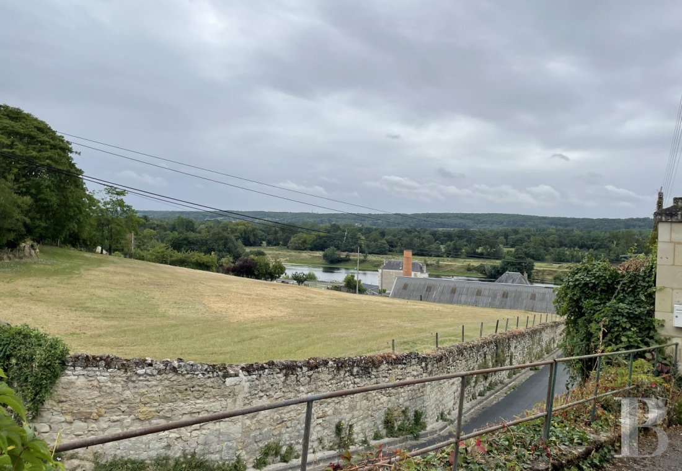Location
Situated at the western tip of the Centre-Val de Loire region, some forty kilometres from Tours, on a spur overlooking the Vienne river, Chinon is intimately linked to the history of France. From the Plantagenets to Joan of Arc, its ramparts have witnessed some of the most illustrious figures in French history. Today, the town is the sub-prefecture of the Indre-et-Loire department, formerly the province of Touraine. Shops, schools, health services, community life - everything is there within a small radius, contributing to the attractiveness of the location.
The SNCF railway station offers daily services to and from Tours, and the nearby A85 motorway links to Paris.
Description
The main building is of tuffeau, a limestone emblematic of the region since Gallo-Roman times. The two-storey building is topped by a slate gable roof. Corner quoins, oeil-de-bœuf windows and tying crosses adorn the south facade. The openings are tall on the ground floor and lower on the upper storey. The windows are small-paned.
Structural work has been carried out on the shell, but the interior still needs to be renovated.
Finally, the grounds stretch out beyond the buildings, covering more than 1,800 m². The natural slope of the land is such that the ground floor of the building opens onto the southern grounds, while the upper floor is accessed from the north side.
The main building
The ground floor
The entrance door, set in the middle of the southern facade, opens onto a long hallway that leads on one side to a 40 m² room and on the other to two adjoining rooms, each measuring around 32 m². A short flight of stairs connects the two rooms. At the far end of the building, another wooden staircase leads up to the first floor. The original flooring is of terracotta tiles. The ceiling beams and joists are exposed. The two rooms on either side of the entrance have fireplaces, one of white-painted brick, the other of natural brick. The walls need to be renovated.
In the south-west corner of the building, an independent room of around 20 m² is accessed from the courtyard. Various potential uses are possible, including opening the room up so as to merge it with the rest of the level.
The upstairs
An internal wooden quarter turn staircase has recently been added at the west end of the building to link the two levels.
The entrance hall leads on one side to a south/north-facing room of approx. 35 m², and on the other to two areas and space for a bathroom and a lavatory. The entire section is in need of renovation.
Adjoining these rooms, and also accessed independently from the northern garden, there is a vast attic of around 58 m², with a minimum ceiling height of 2 metres. One part of the attic floor is laid with terracotta tiles, and the other part is covered with oriented strand board in anticipation of future work. The timber frame is exposed and the roofspace faces south. Other openings could be created as required.
The annexe
A garage with tuffeau limestone walls and a corrugated iron roof stands in the courtyard. Two underground cellars are accessed from here, providing storage space for less fragile equipment and wine.
The grounds
Extending over an area of around 1,800 m², the grounds are divided between various spaces, including the courtyard at the heart of the property and two plots of land to the west and north of the buildings. Tall deciduous and coniferous trees punctuate the estate, which is almost entirely lawned.
Our opinion
This property is worth discovering first and foremost for its views, overlooking the peaceful waters of the Vienne, but also for its location and its development potential, waiting to be fully exploited. Indoors, it forms an almost blank canvas to compose and rearrange as desired, for a lover of old stones or a family looking for a holiday retreat. Although in need of complete renovation, the various rooms in the main building offer impressive volumes, both in terms of depth and width. The quality of the materials used is particularly noteworthy. All this just a stone's throw from the historic town of Chinon and a 3-hour drive from Paris.
Reference 586611
| Land registry surface area | 1808 m2 |
| Main building surface area | 260 m2 |
| Number of bedrooms | 5 |
| Outbuilding surface area | 35 m2 |
NB: The above information is not only the result of our visit to the property; it is also based on information provided by the current owner. It is by no means comprehensive or strictly accurate especially where surface areas and construction dates are concerned. We cannot, therefore, be held liable for any misrepresentation.


