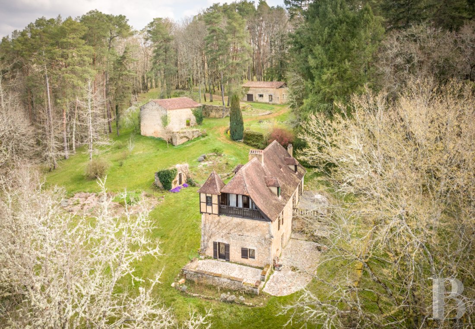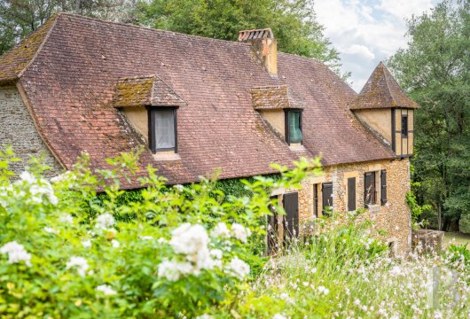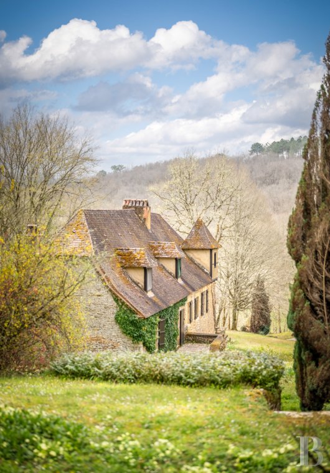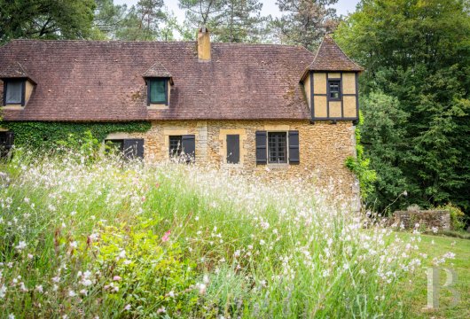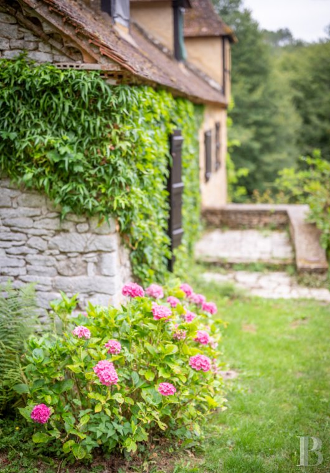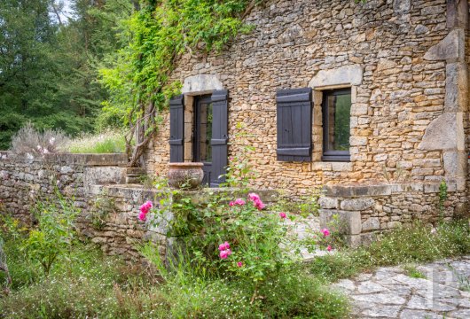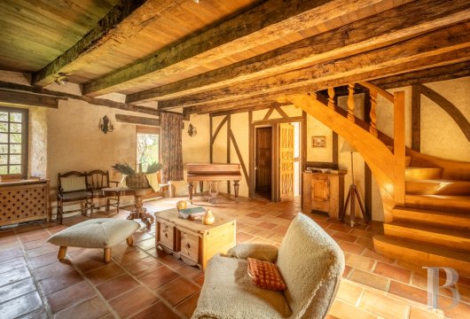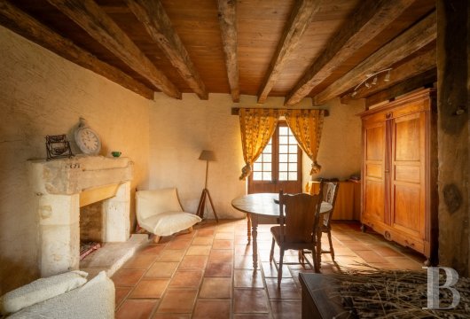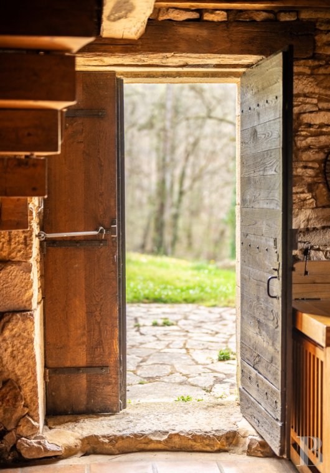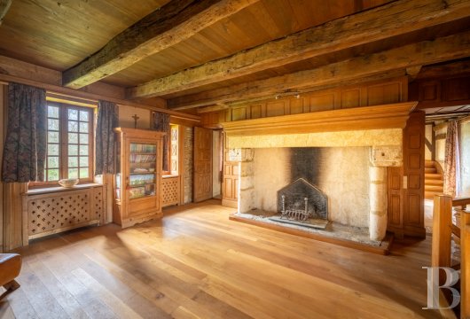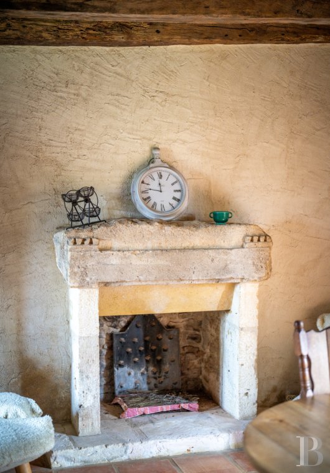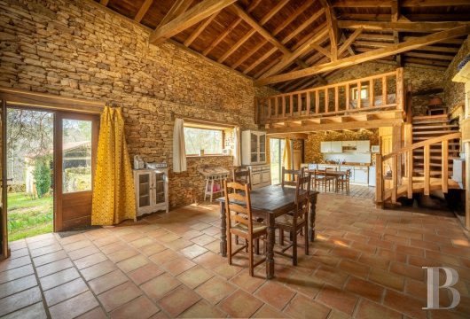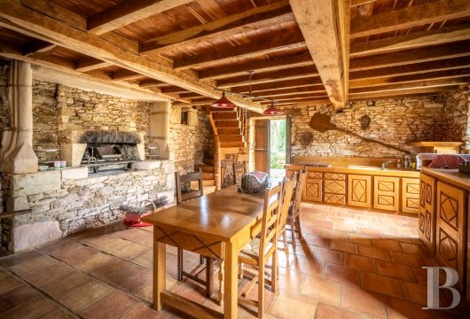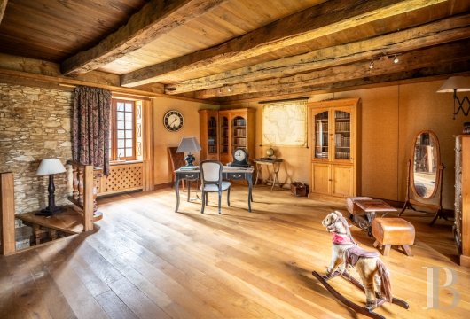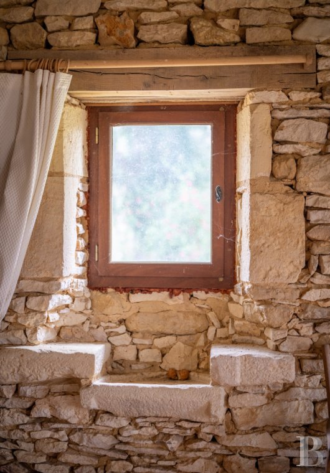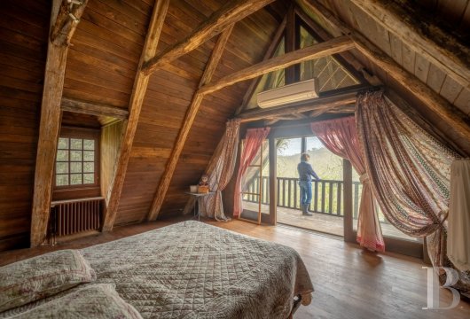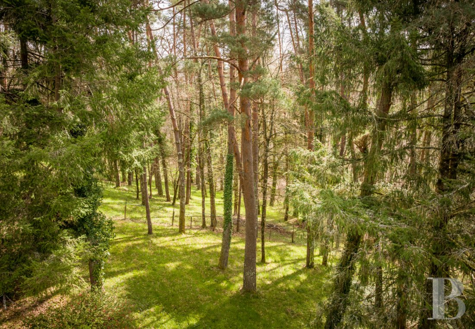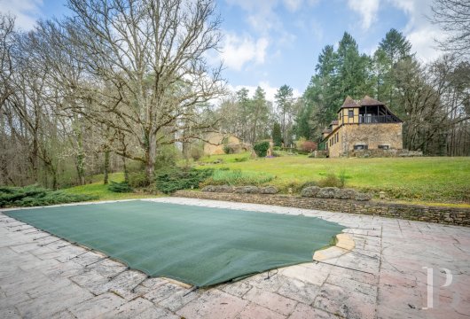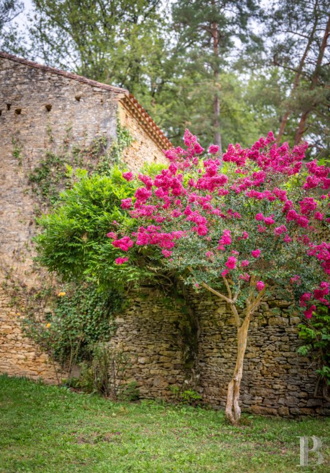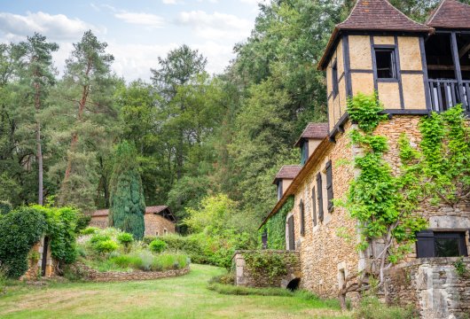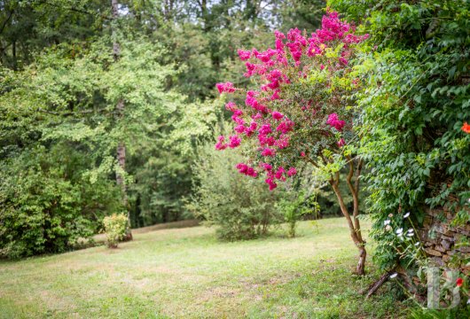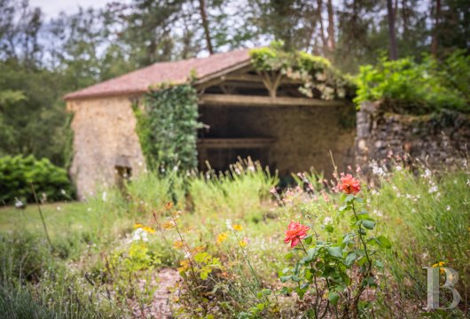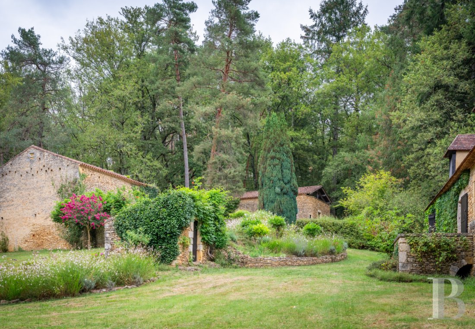in a forest clearing on a hillside in France’s beautiful Périgord Noir area

Location
The property lies in France’s Nouvelle-Aquitaine region, between the Atlantic Ocean and the spectacular peaks of the Massif Central mountain range. It is nestled in the country's Dordogne department, a beautiful corner of France that combines oceanic mildness with mountain coolness. More precisely, the property is located in France’s Périgord Noir area – an enchanting landscape of deep valleys and hills covered with dense forests of holm oaks. The local town of Villefranche-de-Périgord dates back to 1261. It embodies the spirit of bastides – small, fortified towns that were built in south-west France in the Middle Ages – with its grid layout and its central square edged with arches. Its economy is based on forestry, craftsmanship, sustainable tourism, and agriculture – especially chestnut cultivation. The region is rural, yet easily accessible: the A20 motorway is only 50 kilometres away, the town of Sarlat-la-Canéda with its train station is just 40 kilometres away, and Bergerac and Brive-la-Gaillarde airports are respectively 70 and 100 kilometres from the property.
Description
The garage
A garage adjoins the guesthouse. It has two doors and can house two vehicles, as well as different pieces of equipment.
The terraces
There are several stone terraces built around the house. Some of them are edged with low walls. They offer a total floor area of 100m².
The guesthouse
This dry-stone edifice is like an open-plan apartment inside. There is a vast reception space with an open-plan kitchen that a single step takes you down to. There is also a shower room and a separate lavatory. Overhead, a mezzanine floor, where a bedroom lies, looks down at the reception space. There is a large fireplace in the east wall. The space is bathed in natural light from windows, a large picture window and a glazed portion of the south wall.
The main house
The main house has a garden-level floor, a ground floor and a first floor in the roof space. Its shape suggests nobility and it is well proportioned. Its facade is symmetrical in design. In the middle of it, an entrance door at the top of a flight of steps leads inside. This front door is framed between tall, small-paned windows with wooden shutters. Ashlar window surrounds punctuate the facade and add to the harmony of the delightful dwelling. At the back, a south-east-facing series of terraces, staggered at different heights, form a smooth link to the natural surroundings. The house’s south-west end is remarkable. At the lower level, there is a terrace edged with a low stone wall. And up on the first floor, there is a covered balcony.
The garden-level floor
The garden-level floor has a vast kitchen with a spacious dining area. This is the house’s centrepiece. The room is practical and modern. It is bathed in natural light from several windows, including a glazed door that leads out onto two terraces – one on the south-west side that faces the swimming pool and one on the south-east side that faces the forest. A monumental fireplace and an old oven with a roasting spit recall practices of yesteryear and give the room authentic charm and character. On this same garden-level floor, there is a utility room, a boiler room and a cellar. They can be reached from outside.
The ground floor
The main entrance door leads into a vast room, which is both a reception space, a lounge with a fireplace and a transitional hall. It connects to an old bedroom, a lavatory and a reading room with bespoke furniture. This ground floor also leads straight out onto the south-east terraces.
The first floor
The first floor has sloping attics roofs. Up here, there are two large bedrooms, a bathroom and a separate lavatory. One of the two bedrooms leads out onto a covered balcony with an enchanting view over the pool and valley.
The barn
The barn is impressive in size. One side is entirely open. It is currently used as a workshop. It could easily be repurposed.
The swimming pool
The swimming pool is 10 metres long and 5 metres wide. Its deep end is two-metres deep. The pool is set in a stone terrace edged with a low retaining wall that is made of the same stone and that follows the slope. From this hillside terrace and pool, the view draws your gaze across the valley. Uphill, your gaze is drawn back towards the house, up from clusters of flowering plants of different shades.
Our opinion
This rural haven is a truly enchanting spot, tucked away in complete calm with absolute privacy. Its charming stone edifices have clear character that reflect the traditions of the local Périgord area. The property is nestled at the edge of a forest. Here, the only sounds might come from forest fauna, amid the prevailing tranquillity of the natural backdrop. The place lies in a clearing on the gentle western slope of a hill. It is bathed in sunlight all day long. The silence, the authenticity of the stonework, the harmony of the colours and the generosity of the blooming garden create a unique atmosphere. All aspects of this delightful property invite you contemplate, here in a secret haven where time stands still.
795 000 €
Fees at the Vendor’s expense
Reference 248269
| Land registry surface area | 11 ha 35 a 35 ca |
| Main building floor area | 220 m² |
| Number of bedrooms | 3 |
| Outbuildings floor area | 220 m² |
| including refurbished area | 95 m² |
French Energy Performance Diagnosis
NB: The above information is not only the result of our visit to the property; it is also based on information provided by the current owner. It is by no means comprehensive or strictly accurate especially where surface areas and construction dates are concerned. We cannot, therefore, be held liable for any misrepresentation.

