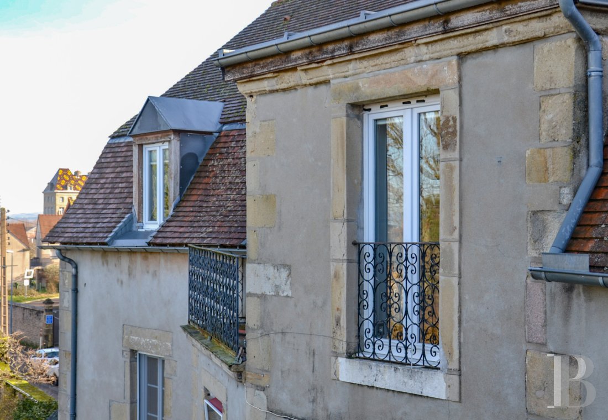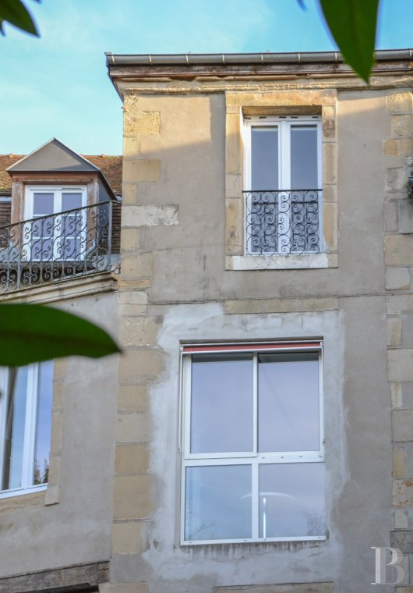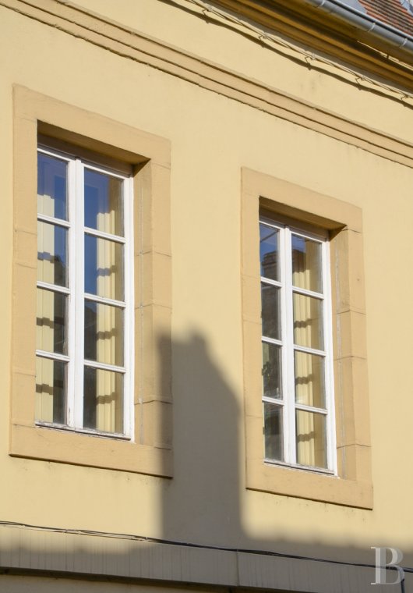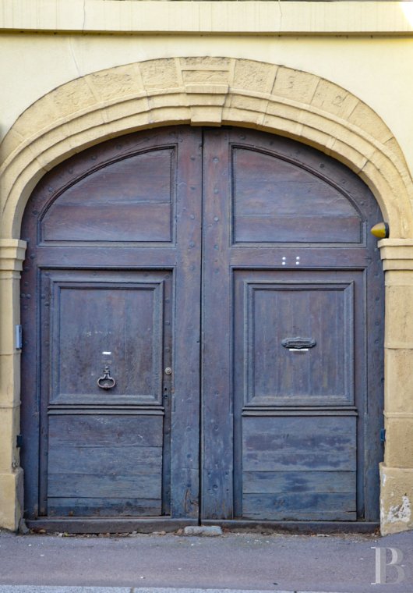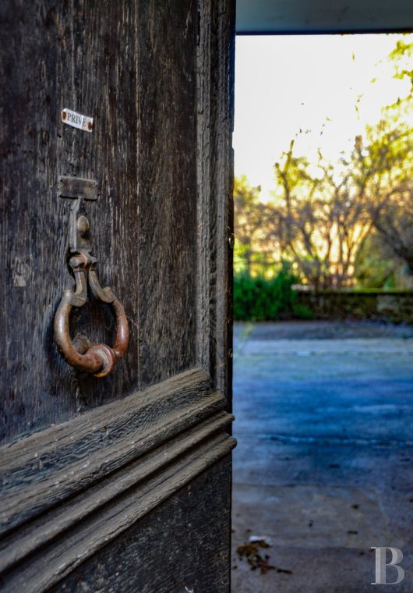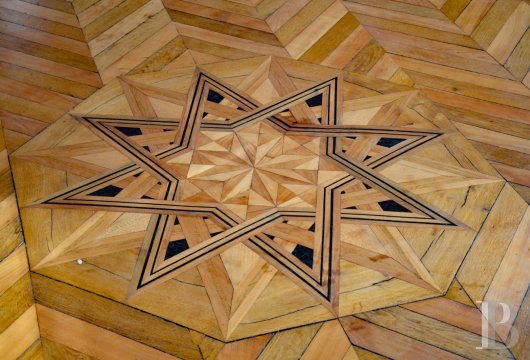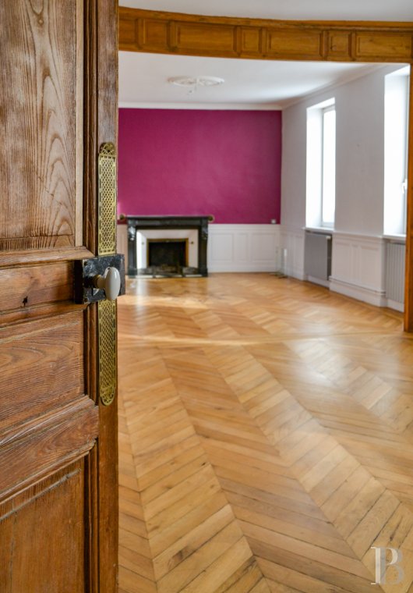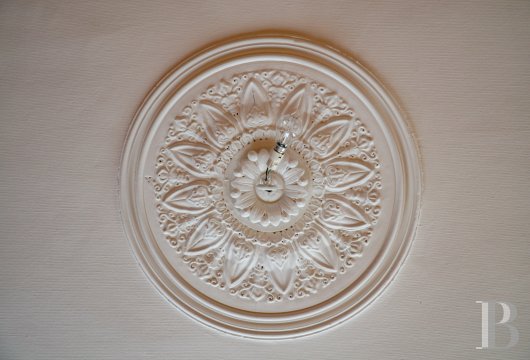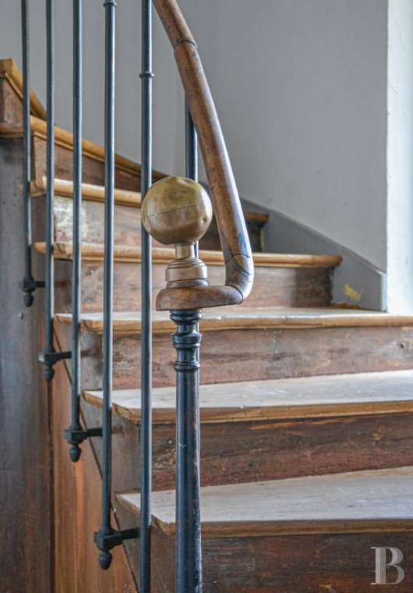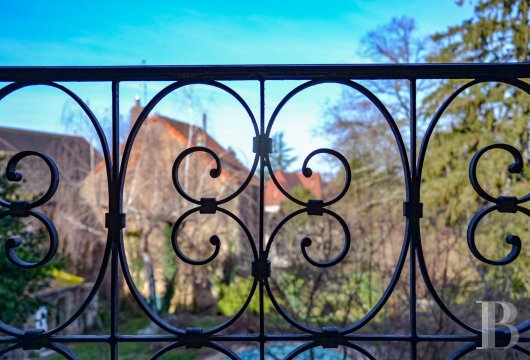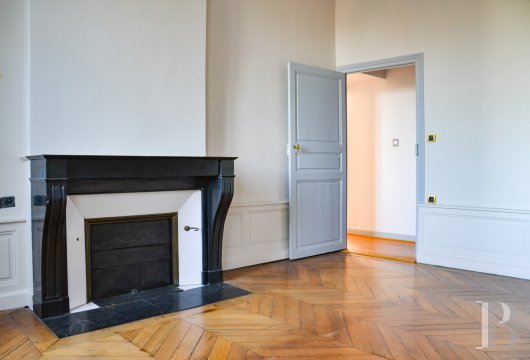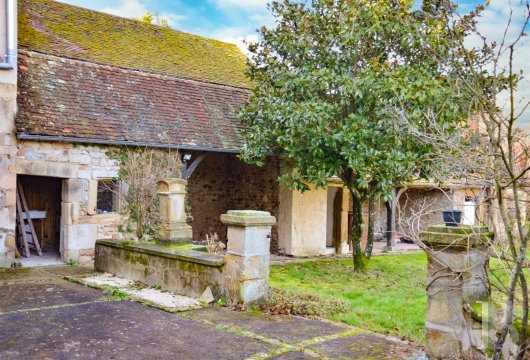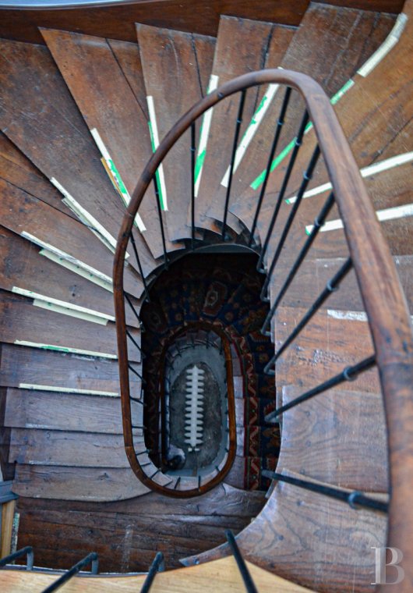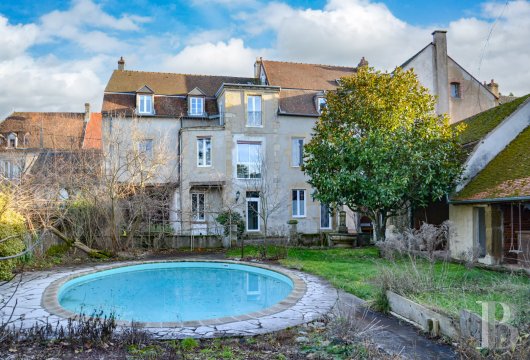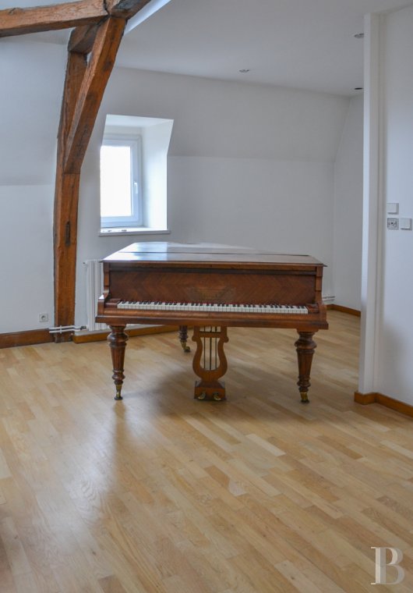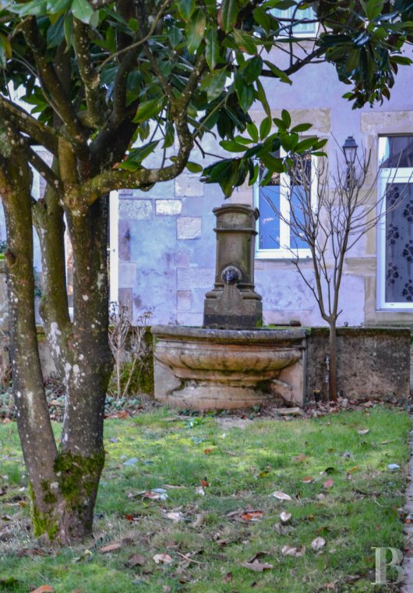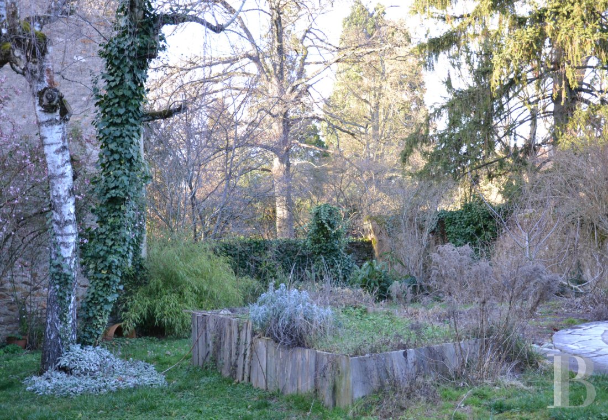Location
A Gallo-Roman town with a population of 13,000 and a rich historic heritage, Autun offers all the shops and services required, within easy walking distance. By motorway or TGV high-speed train, Lyon and Paris are less than 2 hours away. The property lies 1h30 from Dijon, the regional capital, and 3h00 from Geneva.
Description
The house
It would appear that the building dates back to the dawn of the French Revolution. Initially, it consisted of two attached buildings, which were later combined and probably extensively remodelled in the 19th century. It comprises a residential section and former business premises on the ground floor. Over the last 25 years, a great deal of work has been carried out (roofing, double-glazed windows, electricity, plumbing), so that it is possible to move in without delay and to live there in comfort.
The ground floor
On the garden side, a vast hallway leads to a utility room with quarry tile flooring and to an oak staircase providing access to all floors of the house. On the street side, a double door leads to the former business premises, comprising four offices, a lavatory and a kitchenette. A second oak staircase leads to all the storeys in the southern part of the house.
The first floor
This is the main residential floor. A vast, bright 53m² sitting room/dining room features herringbone parquetry flooring, a black marble fireplace, oak panelling and doors. On the garden side, a modern, fully equipped kitchen has a large picture window offering a view over the surrounding trees. Continuing on, a corridor leads to three bedrooms with hardwood floors, one of which has a black marble fireplace, and to a bathroom with shower and separate lavatory.
The second floor
The north staircase serves three bedrooms with hardwood floors, a shower room and the boiler room, which also provides access to the attic. The southern staircase connects to a large landing with a lavatory, two bedrooms and storage space.
The cellar
There are three vaulted stone cellars beneath the house.
The outbuildings
At right angles to the house, a number of stone buildings are used to store gardening and swimming pool equipment.
The garden
Covering an area of around 800m², the grounds are entirely enclosed by stone walls and planted with magnolia, birch and bamboo trees. An old low wall featuring two stone pillars and a fountain separates the terrace from the garden. The centrepiece is an oval saltwater swimming pool. At the back, an adjoining well is said to be associated with the martyrdom of Saint Symphorien of Autun. The views take in the tree-lined grounds of the surrounding townhouses, offering protection from any prying eyes.
Our opinion
Between town and country, this impressive, comfortable house provides a practical, pleasant living environment, within easy reach of both hiking trails and shops. The eight bedrooms would be ideal for a large family, while the ground-floor offices could be used to set up a professional business or generate additional rental income. Away from the hustle and bustle of the city, the garden and swimming pool provide the perfect setting for spending sunny days.
410 000 €
Fees at the Vendor’s expense
Reference 594956
| Land registry surface area | 850 m2 |
| Main building surface area | 380 m2 |
| Number of bedrooms | 8 |
NB: The above information is not only the result of our visit to the property; it is also based on information provided by the current owner. It is by no means comprehensive or strictly accurate especially where surface areas and construction dates are concerned. We cannot, therefore, be held liable for any misrepresentation.


