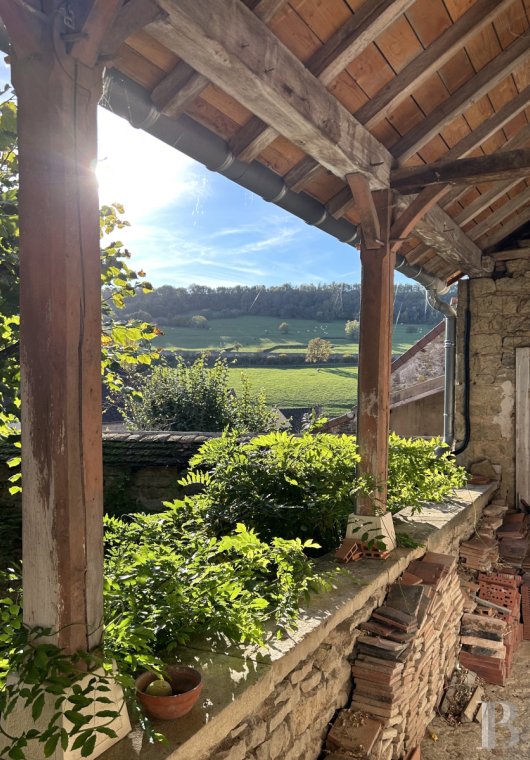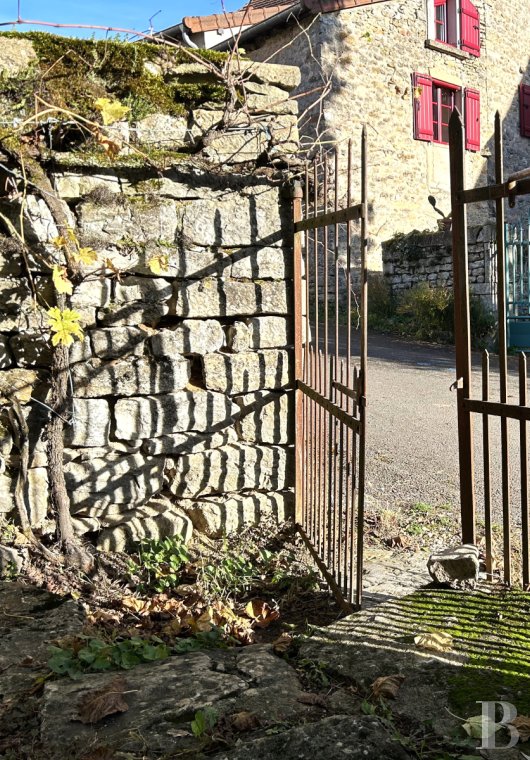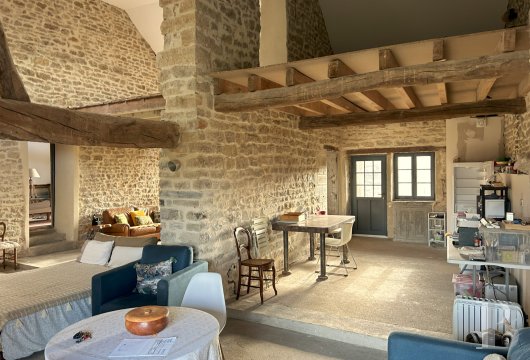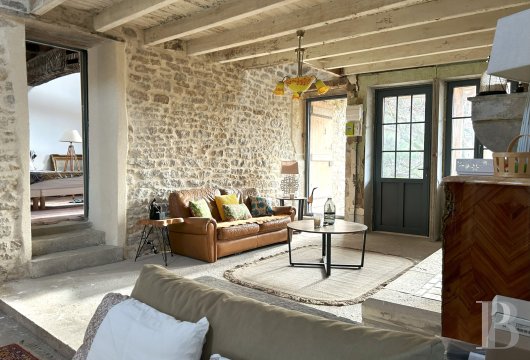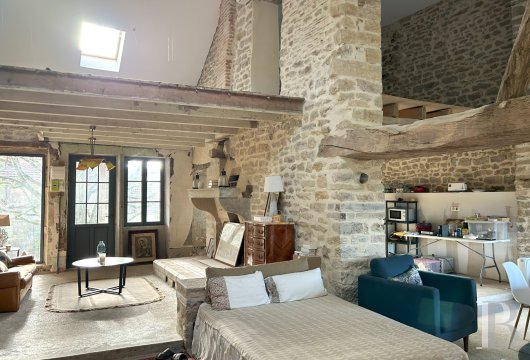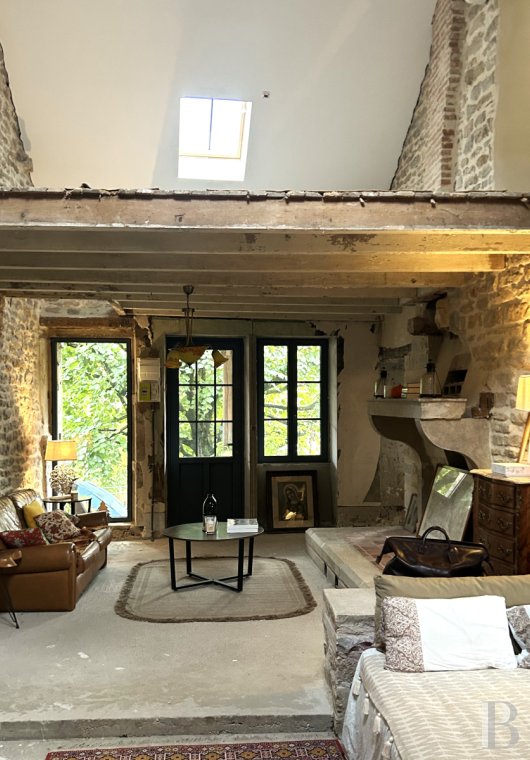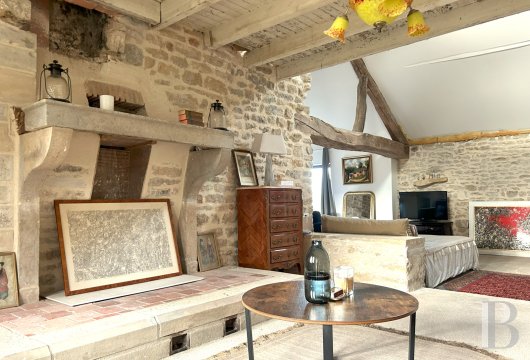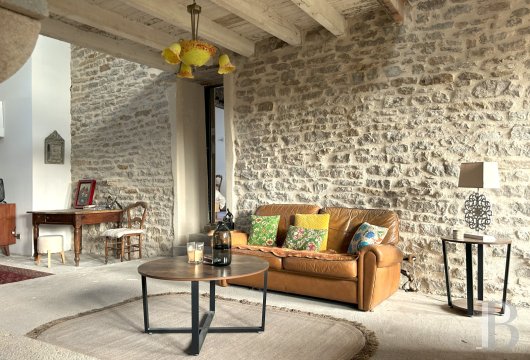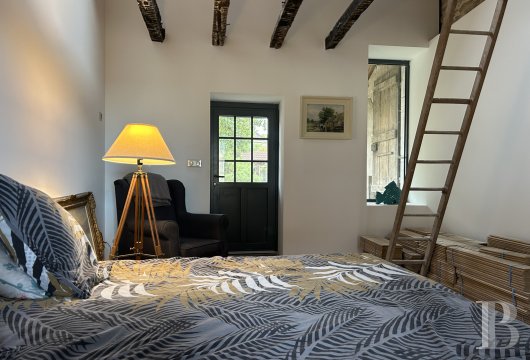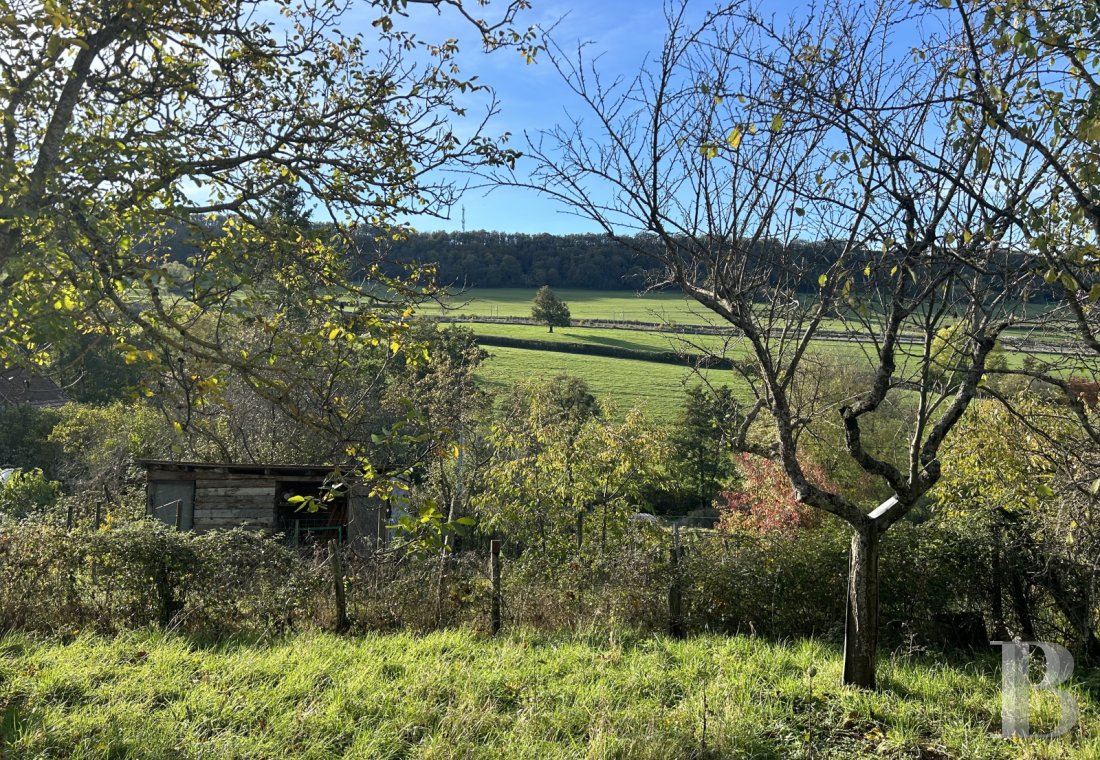Location
The property is only 25 minutes from the Le Creusot high-speed train station. From there, you can get to Lyon in 45 minutes by rail and to Paris in 1 hour and 20 minutes by rail. You can also reach the nearby A6 motorway in 30 minutes. This major road takes you to Dijon and Lyon in 1 hour and 30 minutes and to Geneva in 2 hours and 30 minutes. The town of Saint-Gengoux-le-National lies five kilometres away. It offers essential shops and amenities for everyday needs.
The village where the property is nestled is near a tourist trail between Cluny and Beaune. This quaint village is typical of Burgundy. It has kept all its authenticity, which includes a Romanesque church listed as a historical monument. The village is tucked away among undulating green meadows and picturesque slopes of vineyards.
Description
The houses
One of the stone galleries leads into a vast space with a floor area of around 65m². This space includes a lounge, a dining area and a kitchen (to be fitted) with a considerable ceiling height up to the roof ridge. Exposed stonework forms the walls and the lounge features a beautiful fireplace. The bare concrete of the floor is still exposed. A window and skylights have been added, filling the interior with natural light. Up above, two spacious mezzanines could serve as bedrooms (a staircase and floors need to be installed). At the back, a bathroom with a lavatory has been fitted.
Three steps lead from the lounge to the second house, which offers a floor area of around 36m². This other dwelling has been designed as a self-contained unit of accommodation with a specific electricity meter and water inlets. It currently serves as a bedroom. It has a floor of terracotta tiles and a mezzanine (a staircase and floor need to be installed).
At the garden level, beneath the dwellings, there are three spacious cellars used for storage.
The grounds
A walled court lies in front of each house. A majestic linden tree towers in one of them. It offers welcome shade in summer heat. Wisteria grows up the gallery. Behind the houses, a few metres away from the dwellings, there are two plots of land of 100m² and 230m² respectively. They are former vegetable patches. A few fruit trees grow there.
Our opinion
The building work that has already begun here respects the property’s traditional local architecture with a fine balance between historical charm and modern touches. The quaint property is basically already liveable, but a future owner could work on the finishing touches to add their personal mark, turning the place into a comfortable pied-à-terre or a delightful holiday home made up of either one or two units. In this unspoilt corner of Burgundy, you can enjoy walks through beautiful undulating countryside and past historical monuments of precious authenticity. Only a nearby high-speed train line, which you can sometimes hear from the village, reminds you that large towns are not far away.
Reference 734455
| Land registry surface area | 628 m2 |
| Main building surface area | 140 m2 |
| Number of bedrooms | 3 |
| Outbuilding surface area | 100 m2 |
NB: The above information is not only the result of our visit to the property; it is also based on information provided by the current owner. It is by no means comprehensive or strictly accurate especially where surface areas and construction dates are concerned. We cannot, therefore, be held liable for any misrepresentation.




