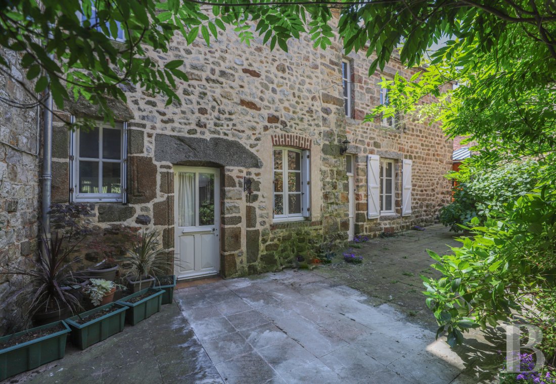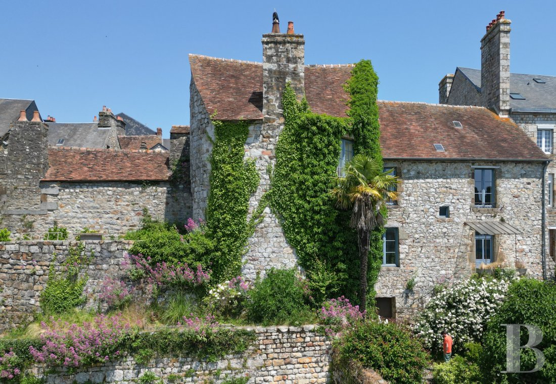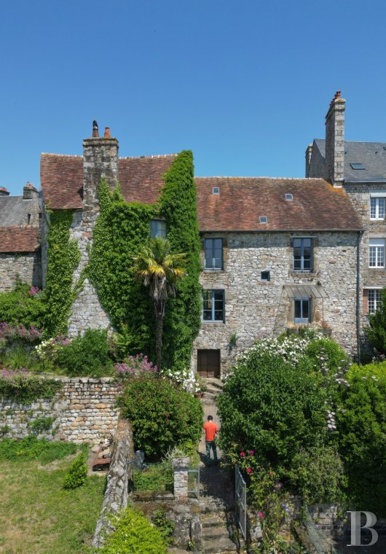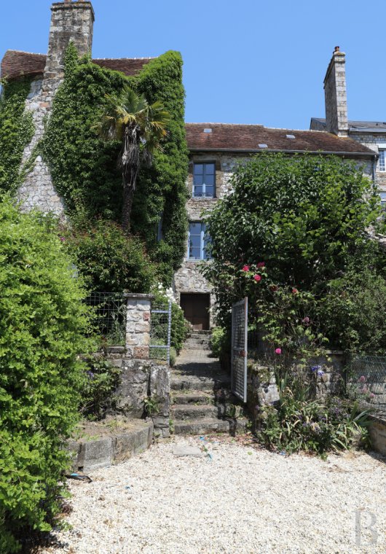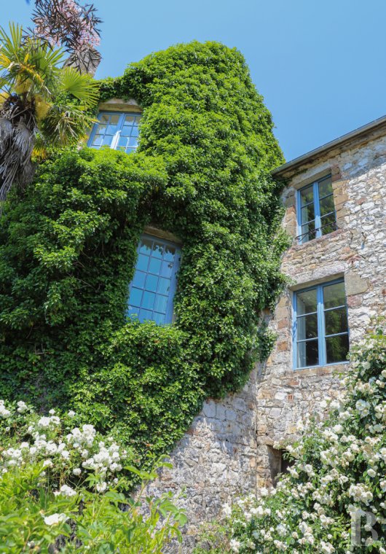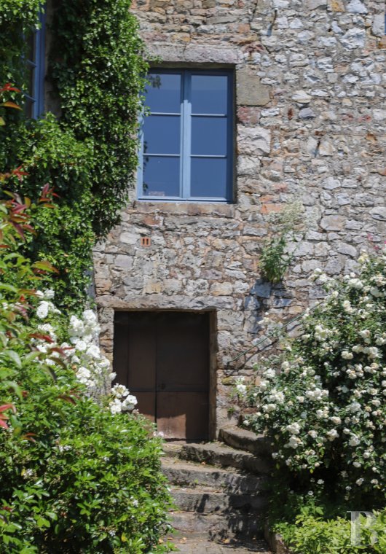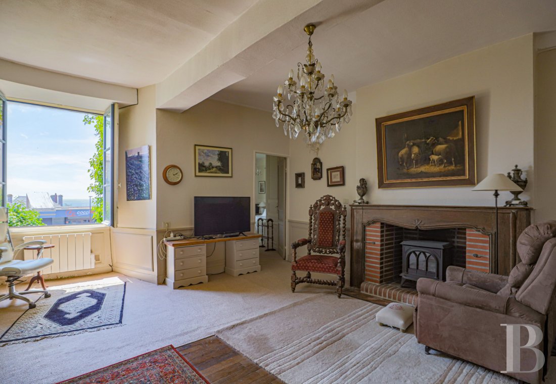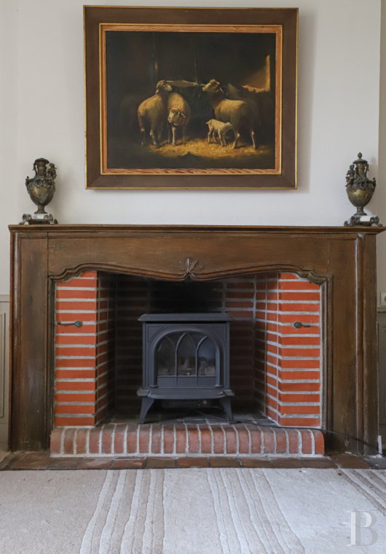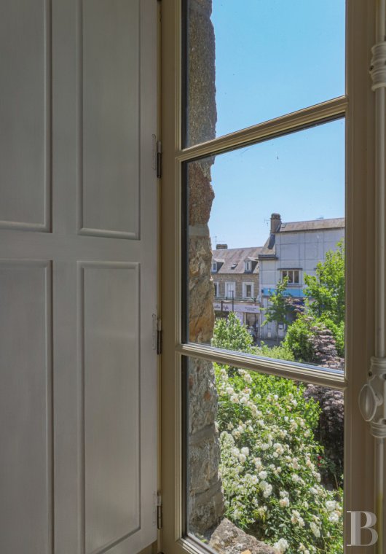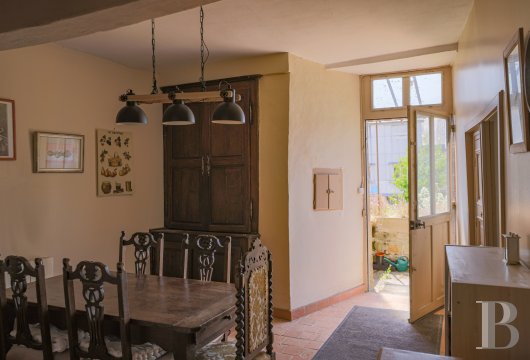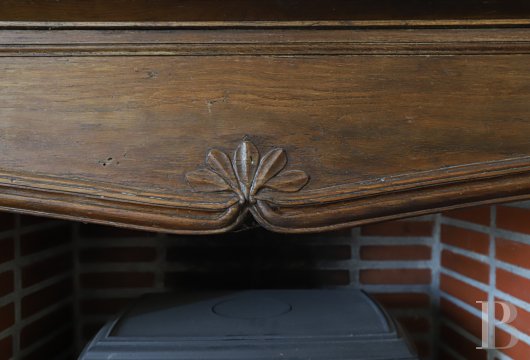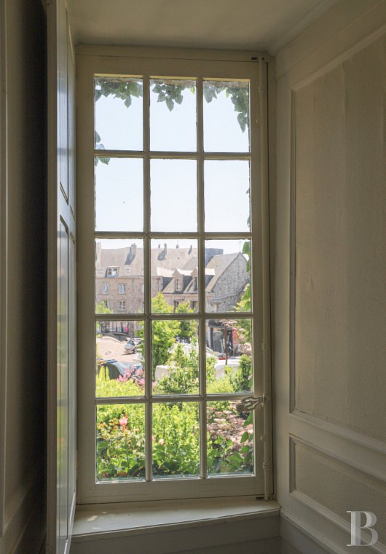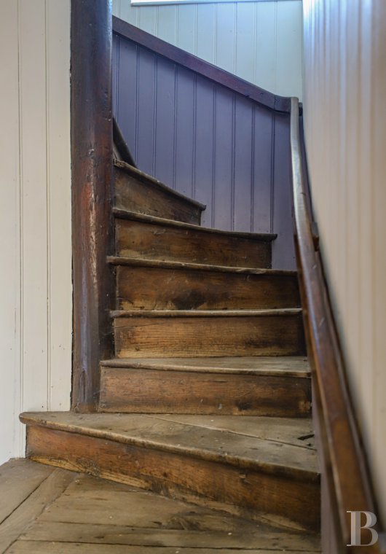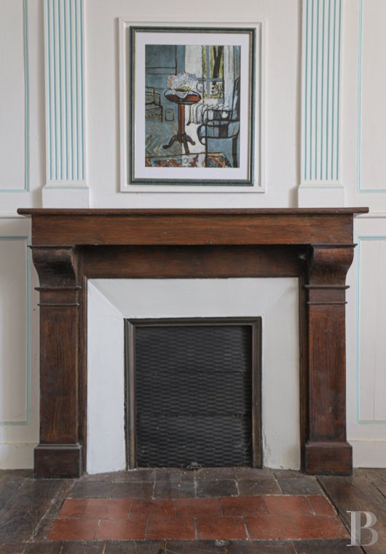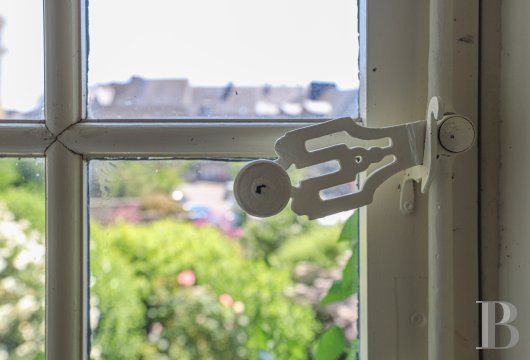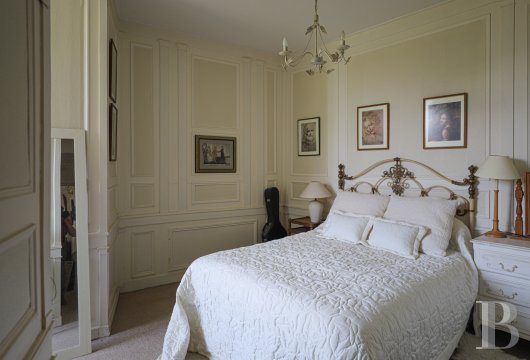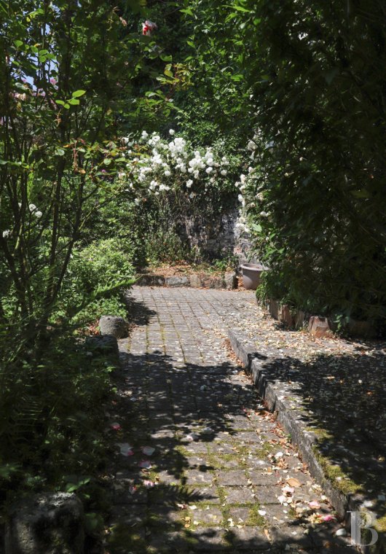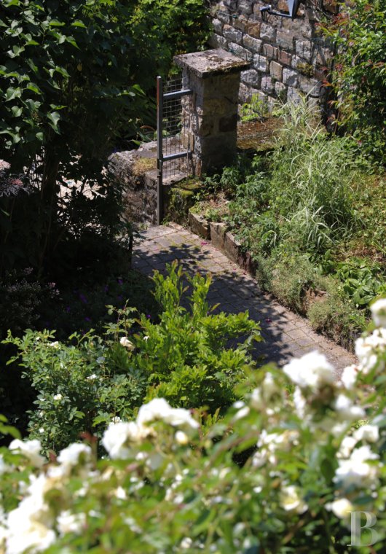Location
Twenty minutes from Flers and an hour from Granville, this city, once a royal residence, rises to an elevation of 211 meters, overlooking the Varenne River. Set in a privileged natural environment, on a steep rock that offers a splendid panorama, the city boasts numerous vestiges within the labyrinth of its narrow streets, lined with timber framed houses. Its castle, dating back to the 11th century, is built on a spire of Armorican sandstone. Medieval markets and knight tournaments take place every August. The city is located in the region of Passais, formerly a fief of Henry Beauclerc, son of William the Conqueror.
Description
The residence
Built in the 15th century, the residence is constructed with sandstone rubble and rises over three levels, including a basement. With a rectangular floor plan, it is set on the city's ramparts. The window surrounds and corner reinforcements are made of granite, resulting in a façade typical of medieval architecture. The roof is covered with terracotta tiles and features skylights. In the courtyard, there are additional spaces suitable for an artist's workshop and a boutique. With a total area of approximately 180m², the house has preserved its original elements, such as terracotta floors, hardwood floors, and fireplaces. In the garden, a wrought-iron gate opens to a courtyard, allowing access to the residence through a granite staircase with broad steps. A glass marquise crowns the porch, which is sheltered by a stone wall.
The ground floor
The porch leads directly in to the kitchen, which opens seamlessly to the living room and also has access to the inner courtyard. The floor is covered with terracotta tiles, and the contemporary kitchen, made of light wood, is fully equipped. An oak buffet, dating back to the era, is embedded in the wall and naturally integrates the space. Two pantries, carved into the wall and closed with wooden doors, serve as storage spaces. An old staircase provides access to the upper floor and the attic. An adjoining vestibule connects to the living room, flooded with natural light. On one side, there is a large brick fireplace with an oak lintel followed by a spacious bedroom in the tower, featuring a fireplace and offering unobstructed views. A bathroom completes this level.
The first floor
Three bedrooms and two contemporary bathrooms occupy this level, as well as a walk-in wardrobe and two closets. One of the bedrooms is located in the tower. Hardwood parquet covers the floors throughout. Each bedroom is equipped with a fireplace.
The medieval classified historical monument tower
Eleven towers remain standing in the city today, including the "Chemineau" tower, which was the first to be built. Originally a watchtower constructed in the 13th century, it was converted into a residence in the 15th century. Circular in shape, it is made of sandstone rubble with two levels and a basement. The whole structure is topped with a two-sloped roof covered in terracotta tiles. Although it has lost its arrow slits, the façade features large windows with small panes, offering views of the valley. A chimney flue stands out from the stone wall covered with Virginia creeper. Two bedrooms with hardwood floors occupy the ground floor and upper level. The tower has been listed as a historical monument since 1988. A palm tree as tall as the tower itself grows against the façade, adding an exotic touch to the décor.
The attic
The entire space awaits renovation and furnishing. The attic is accessed through a wooden door that opens into the hallway of the upper floor, which leads to the attic via a spiral, wooden staircase. The staircase is in need of restoration. The Saint-Andrew's cross rafters date back to the 13th century.
The barn, the patio and the courtyard
In the courtyard, a recently constructed patio of approximately 10m², featuring a wooden staircase, wooden flooring, windows, and stone walls, servies as a summer terrace. It is enclosed by two large wooden doors with grille inserts. Slightly set back from the main house, an old stone barn of about 40m² with a slate roof awaits restoration. At the base of the barn, an oval granite basin collects rainwater. These two outbuildings could also be transformed into workshops or shops. The paved courtyard, adorned with wisteria and hydrangeas, remains refreshingly cool during summer months. There is space to park a vehicle in the courtyard. An apartment located above the entrance porch is not part of the property.
The rose garden
Arranged like an understory, the garden features an English style with a natural, wild appearance and irregular flowerbeds. Entirely paved, it is adorned with various rose bushes, lilacs, and hydrangeas. The flowerbeds are covered with wild strawberries.
Our opinion
A singular and remarkable residence, perched on the ramparts of a city with a millennium-long history. Flanked by its venerable classified tower, it overlooks the valley, its façade adorned with daring, climbing plants. Inside, the rusticity of stone and the softness of wood harmoniously blend to create an intimate, warm, and refined living space. The two outbuildings, conducive to creative work, could serve as an art gallery and a craft shop. With such a view amidst the scent of roses, inspiration will surely find its way.
Reference 180678
| Land registry surface area | 452 m2 |
| Main building surface area | 160 m2 |
| Number of bedrooms | 4 |
NB: The above information is not only the result of our visit to the property; it is also based on information provided by the current owner. It is by no means comprehensive or strictly accurate especially where surface areas and construction dates are concerned. We cannot, therefore, be held liable for any misrepresentation.


