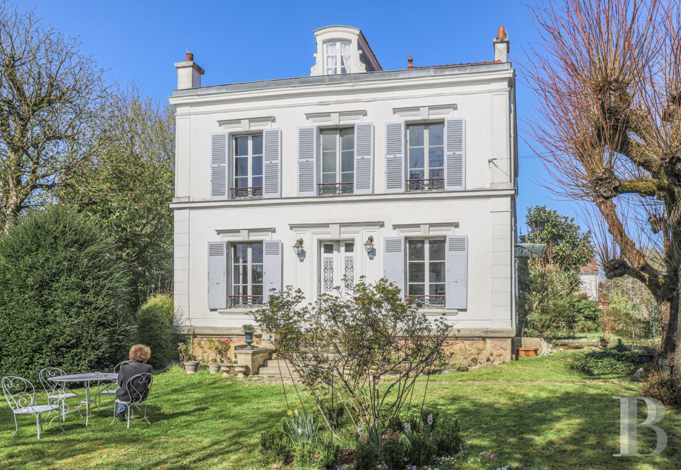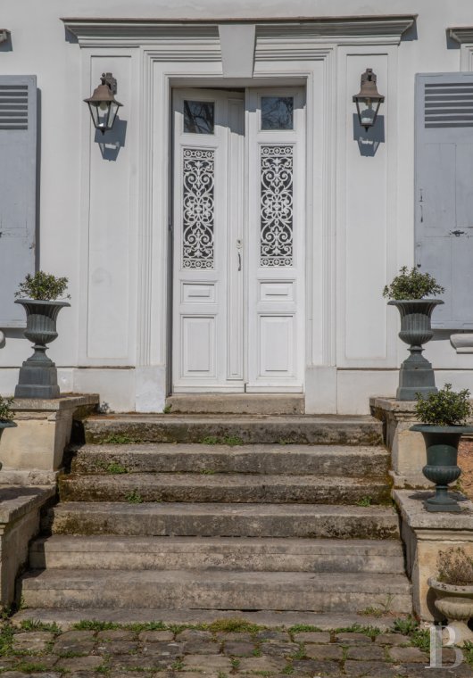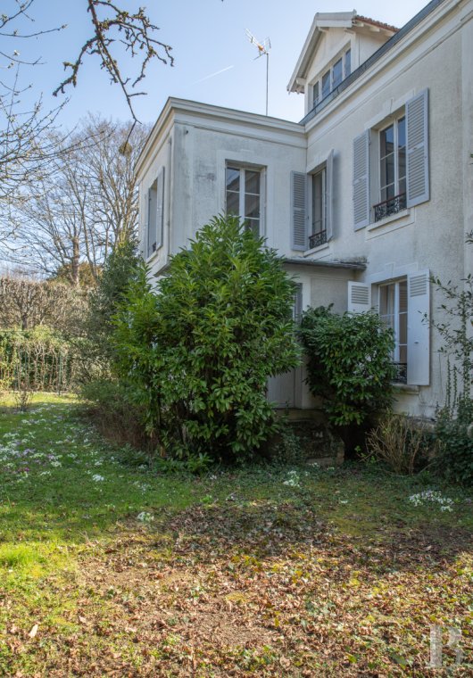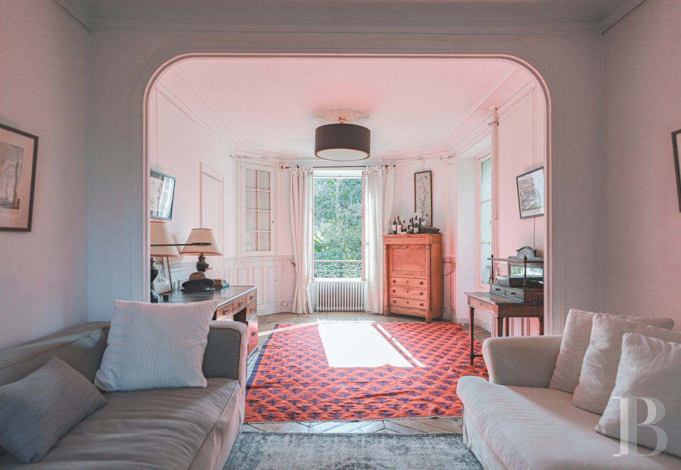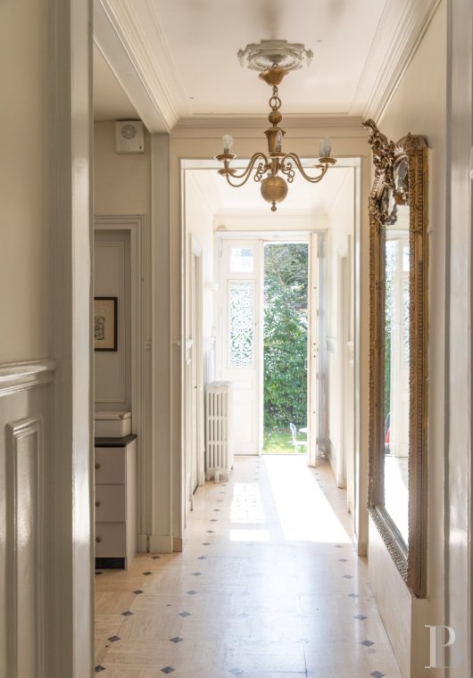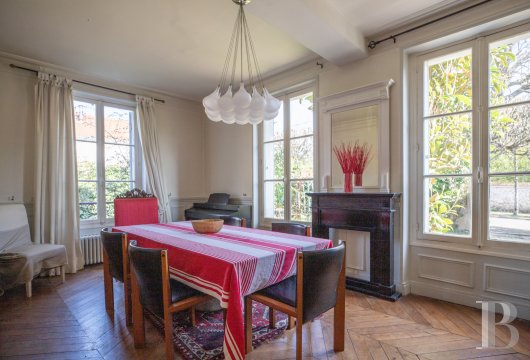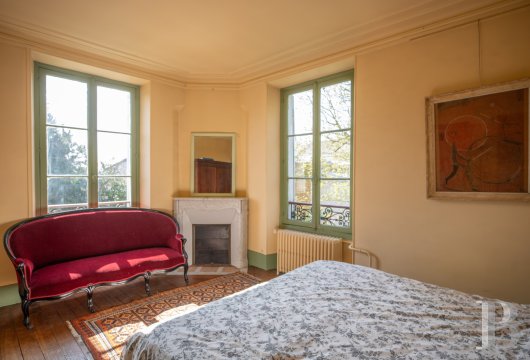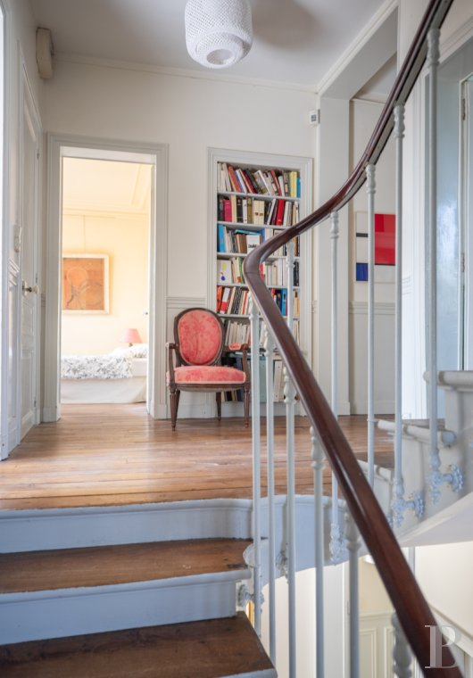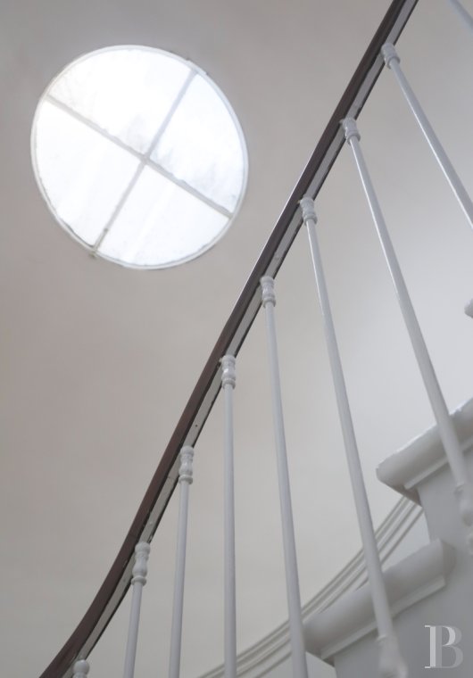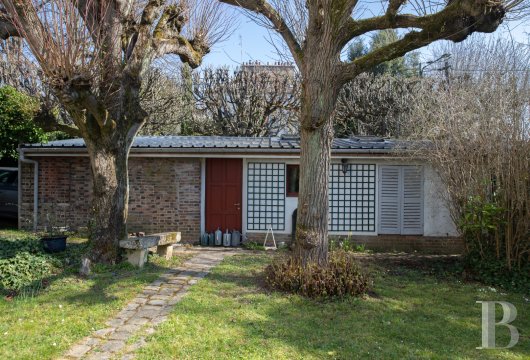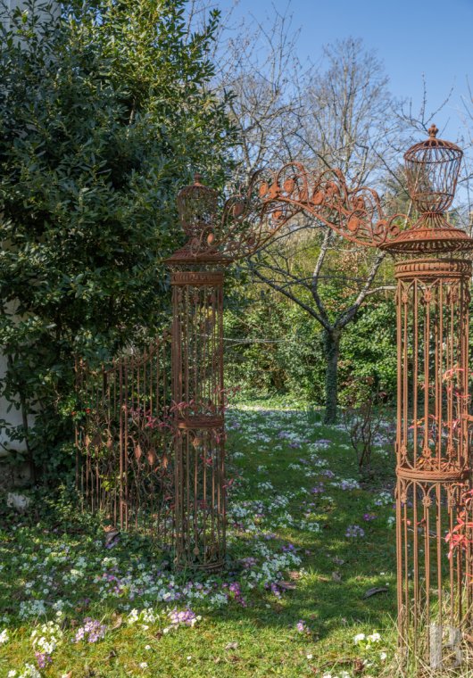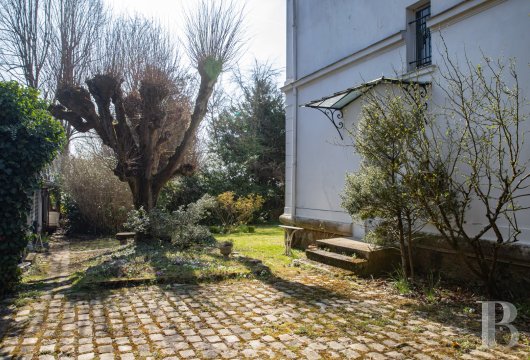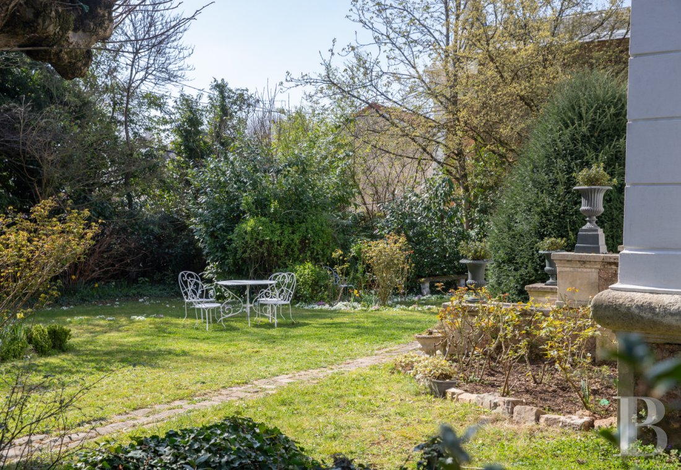Location
In the Essonne department and the greater Ile-de-France region, approximately 20 kilometres southeast of Paris, within the meander of the Yerres River and along the edge of the Sénart Forest, the house is located in a city that was once a seigniorial fiefdom and royal domain. Arousing particular interest in some of the kingdom’s most illustrious figures as well as artists, it became a holiday suburb as of the late 19th century. Today, it still boasts its stately dwellings from this time period in addition to a number of services and local shops, creating a comfortable living environment for its inhabitants.
Only a few steps away from the downtown area and an RER station – which makes it possible to reach Paris in 30 minutes – the property is also close to the A6 motorway, the N6 and N7 A roads as well as the partially completed Francilienne ring road.
Description
Built in an elegant neoclassical style, the two-storey plaster-coated dwelling also includes a semi-underground basement level. Divided into three symmetrical vertical rows of rectilinear windows and doors framed by moulded surrounds, the main façade is also cadenced by a stringcourse between the two lower levels, a moulded cornice as well as large-scale quoins. A dormer window with a curved pediment and ailerons crowns the tile hipped roof, which is, in turn topped with chimneys and a terracotta finial. In addition, several straight stone steps leads to the glazed front door decorated with finely crafted ironwork.
Lastly, along the outskirts of the dwelling, a small cottage and a carport make up the property’s outbuildings, the whole surrounded by an ornamental garden.
The house
The ground floor
The house’s front door opens onto a long hallway with a beige and black cabochon tile floor, crown moulding and wainscoting, which provides access to several rooms. First, to the left, is a living room, separated into two sections thanks to a wide basket-handle arch. With mitred herringbone hardwood floors, wainscoting, a white marble fireplace and a number of windows, which provide abundant sunlight, a second door from this room opens onto the same corridor, which provides access to a bathroom at one end, while a kitchen with a window is located at the other. Following on from here is an open-newel, quarter-turn staircase, while an adjacent door provides access to the house’s basement level. Lastly, the dining room, similar to the living room, is more modest in size.
The first floor
At the top of the staircase is an initial bedroom with a washbasin, bathed in light thanks to three large windows with ancient wood frames. After a lavatory, three other bedrooms are grouped around the landing, each with straight-plank hardwood floors and marble fireplaces, like the first bedroom, while one of them has also access to a bathroom.
The second floor
The landing here provides access, on the right, to a small space that is used as an attic, followed by two bedrooms with sloping ceilings and terracotta tile floors, each with access to an adjacent attic space under the eaves.
The basement
Accessible from the dwelling’s interior, it is mainly made up of a series of adjacent rooms: three are used to store equipment and supplies, one as a wine cellar and the last one contains the furnace.
The outbuildings
A small artist’s studio of nearly 40 m², which looks out onto the garden, includes two rooms as well as a kitchen and is extended by an open carport of approximately 20 m², large enough to park a vehicle.
The garden
Enclosed by walls and almost entirely covered by lawns, it contains abundant and verdant vegetation, while its many deciduous and resinous trees create a sort of secret garden hidden from view.
Our opinion
This affluent and meticulously-maintained property with its stately 19th-century bourgeois dwelling surrounded by a verdant and peaceful garden, is not only located in the middle of the city, but only a few minutes by foot from peaceful strolls along the Yerres River. Having undergone a careful renovation and consistently cared for by its current owners, the house perfectly illustrates, thanks to its architectural quality, the undeniable elegance of the Impressionist period.
Within its walls, this dwelling contains numerous assets for a peaceful, comfortable life and would be perfectly suited for a family with its large garden and many bedrooms. Although it is need of a few updates, its outbuilding represents a considerable advantage and opens up a number of possibilities, specifically, extending the property’s inhabitable floor area or creating a space for professional purposes.
Reference 200960
| Land registry surface area | 1367 m2 |
| Main building surface area | 215 m2 |
| Number of bedrooms | 6 |
| Outbuilding surface area | 50 m2 |
NB: The above information is not only the result of our visit to the property; it is also based on information provided by the current owner. It is by no means comprehensive or strictly accurate especially where surface areas and construction dates are concerned. We cannot, therefore, be held liable for any misrepresentation.


