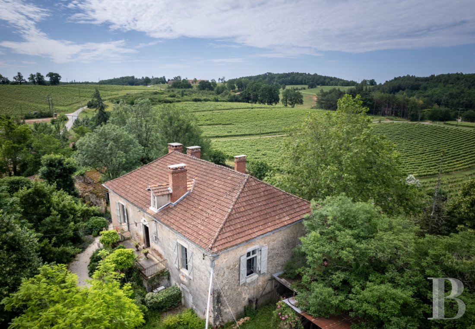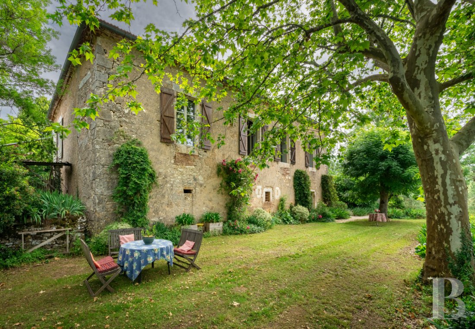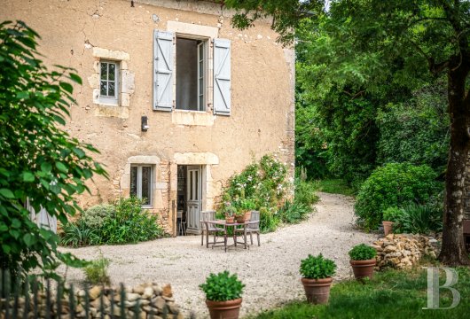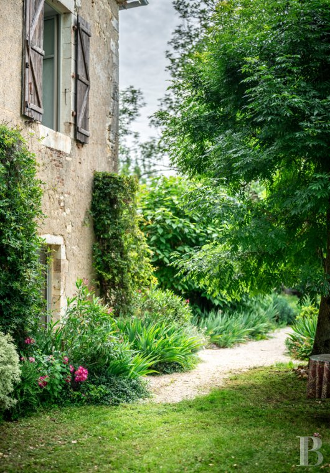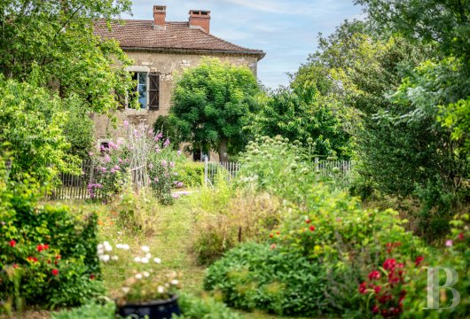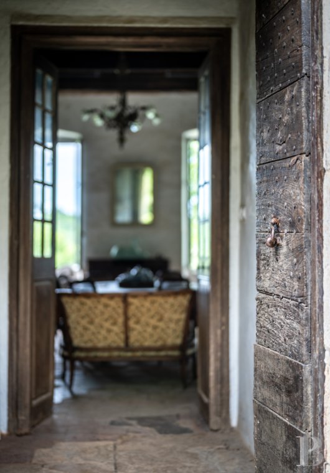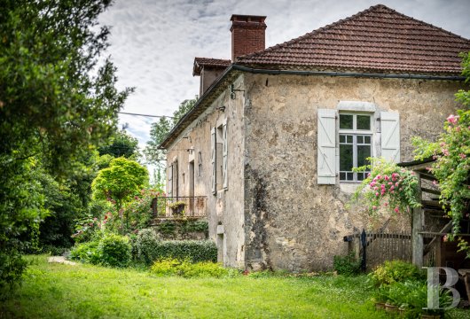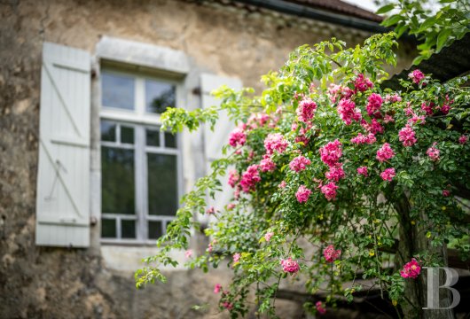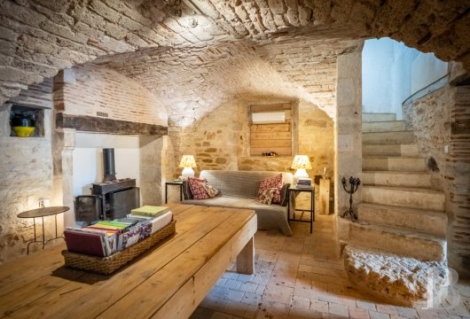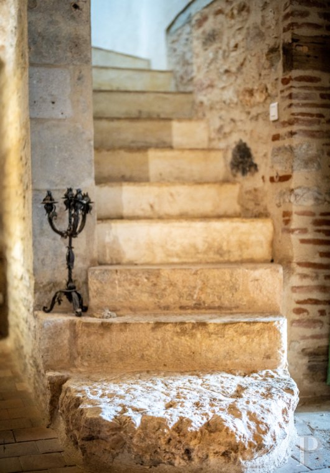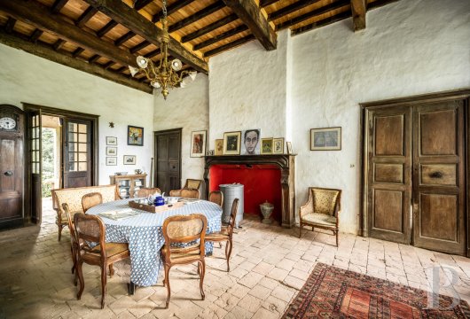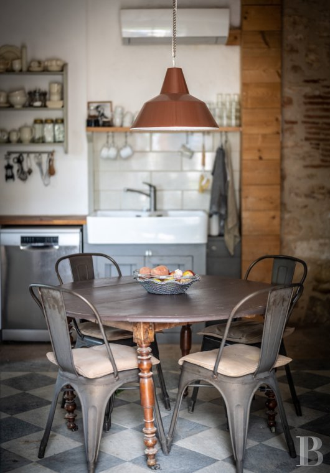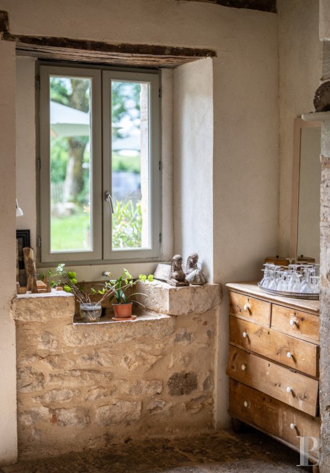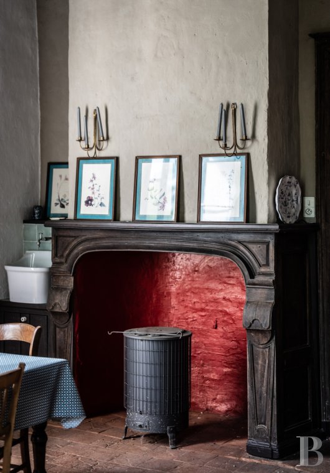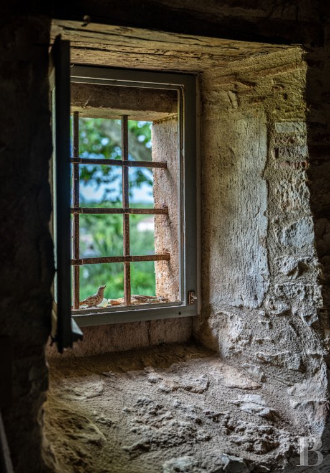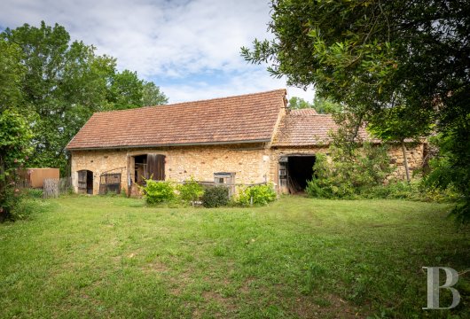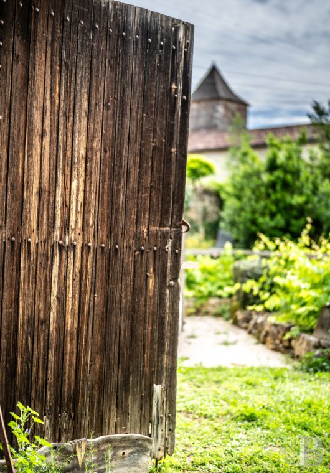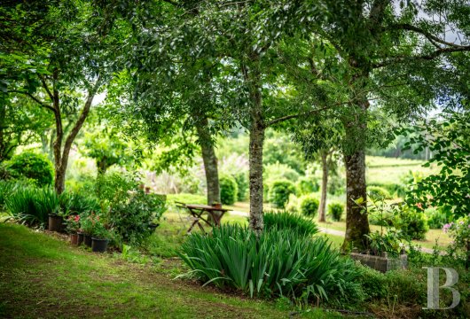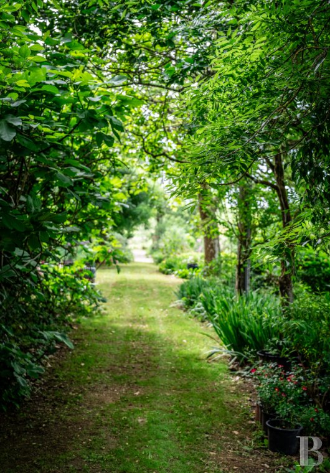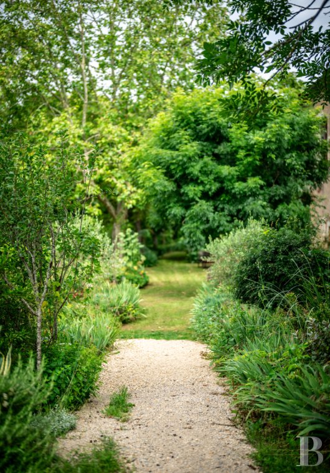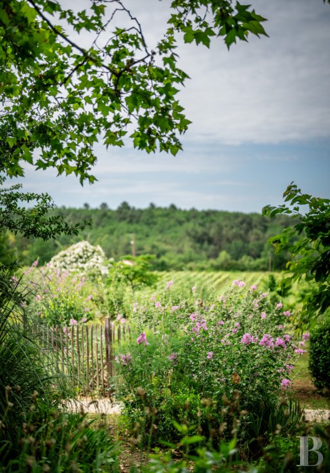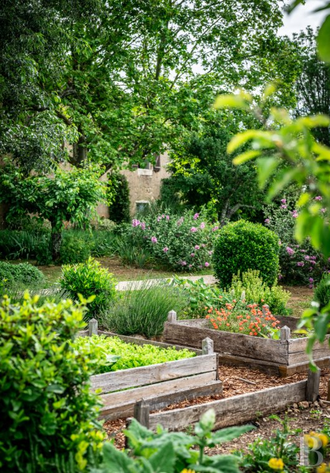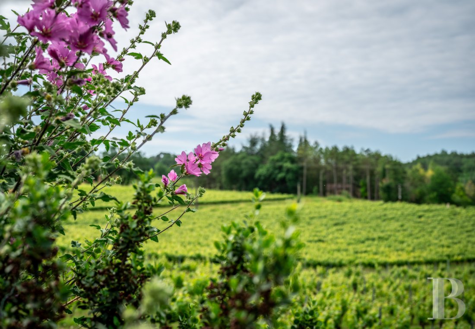Location
25 minutes from Cahors, 1 hour from Agen and 1 hour 30 minutes from Bergerac and Brive airports. Situated in the Quercy Blanc region, in the south-west of the Lot and close to the north-east of the Lot-et-Garonne department, shops and amenities are a 10-minute drive away.
The municipality includes two areas classified as ZNIEFF (Natural area of ecological interest, fauna and flora). Chestnut forests and vineyards take pride of place in this undulating region, close to the hilltop villages of the Lot, an ideal spot for hiking and walking. Surrounding the church, the hamlet is made up of a number of stone houses, including the residence. The village has preserved the traditional character of the Lot countryside.
Description
The residence
The house stands in the centre of grounds that stretch lengthways from east to west. This is where the enclosure of outbuildings, the orchard, the vegetable plot and the ornamental garden are located.
The walls of this sober, rectangular, two-level building feature period rendering. The hip roof with interlocking tiles has a dormer window set against a red brick chimney. All the wooden window frames are new.
Ground floor
Comprising four renovated rooms as well as a convertible cellar currently used as a utility room, the ground floor connects directly to the garden. The kitchen benefits fully from this layout via two south and east-facing glass doors. The panelled ceiling and white-painted walls make the room bright and airy. The stone floor is laid with black and white tiles. There is a fireplace with a wooden mantelpiece and a stove in the hearth. And in the adjoining dining room, a large cast-iron range cooker has been placed in the fireplace. Close by, on the side wall, a non-functional stone sink forms a sill for a window. Two windows, an aperture and a half-glazed wooden door let the light pour into the room. The intervals between the exposed ceiling joists are decorated with brick and stone. On the floor, flagstones extend into the living room, which is accessed via an open doorway in the stone wall. The hight of the stone vaulted ceiling is roughly 2.80 metres. A spacious bathroom has been cleverly installed on one side of the room, behind a wooden partition. On the opposite side, in front of the fireback of the dressed stone fireplace, a wood-burning stove provides supplementary heating. Subdued light floods in through the passageways from the adjoining rooms. A stone staircase leads to the upper floor.
The first floor
Direct access from outdoors is via eight stone steps with a 19th century wrought iron railing. The main entrance to the residence is protected by a nailed double-leaf wooden door. The entrance hall leads to the lavatory on the right and a stone staircase to the ground floor. Opposite, a 19th century half-glazed wooden double door opens into a luminous sitting room of more than 40 m². The original terracotta floor tiles are unaltered. Two 19th century wooden double doors face each other on either side wall. Each door leads to a room on the upper floor. On the left wall, the fireplace with its carved wooden mantelpiece stands opposite a wooden wall cupboard. Two large windows on the south side illuminate the room.
This floor, although inhabited, has been left in its original state, bearing witness to the past of the residence. In each room, French beamed ceilings rise to a height of 4.25 m, the walls are plastered and whitewashed, and a non-working fireplace with a black-painted wooden mantle adorns part of a wall. The tall windows provide plenty of light.
The first bedroom, of around 30 m², has a washbasin and an old terracotta tile floor. The second bedroom has its own washbasin and 20th century pine wood flooring. In the third bedroom, the wooden floor has retained its original grey-blue paint finish. The south-facing window offers a view of the garden below and beyond over the vineyards and woodlands. The last room is not suitable for habitation in its current state and requires complete restoration.
The outbuildings
Separated from the residence by a stretch of lawn, the three low stone buildings - a workshop and two former livestock buildings - have been preserved in their original state. Their roofs are covered with monk and nun tiles. One shelters garden tools, while the other two are unused.
On the western side, a barn of roughly 110 m², built of local ochre stone and roofed with interlocking tiles in good condition, is used both as a workshop and for storage. Three wooden doors in need of renovation provide access.
Returning back to the house, an open lean-to, covered with roof boards and sheet metal and divided into three sections separated by wooden pillars, serves as a summer kitchen and a place to relax in the shade of the trees.
The grounds
The garden of 6,000 m² surrounds the house. Between lawns and perennial beds, vegetable plot and fruit trees, under the shade of plane trees, lime trees and a large cedar, a white gravel path guides walkers and gardeners towards the house and the entrance gates. Conceived by the current inhabitants, this garden has taken over the site and seems to have always been there, just like the piston pump from the last century. Installed at the back of the grounds, near the well, it provides water for seasonal watering. This is complemented by a 60 m3 underground rainwater collection tank, which provides ample irrigation capacity for the vegetable plot and garden. A stone wall separates the garden from the vines, followed by a hedge and a slope forming the natural boundary of the property.
Our opinion
A discreet, authentic property in the peace and quiet of Southern France. The renovated, functional ground floor provides comfortable living space in this country residence. The upper floor and the large cellar on the first level await expert restoration to their former glory. A property typical of its region, remarkable for the way the upstairs rooms have been preserved in their original state and for its pleasant garden, which would lend itself to all kinds of possibilities. The proximity of the hamlet is reassuring but not intrusive. The exquisitely restful site provides a tranquil setting, as if set apart from the passing of time.
537 000 €
Fees at the Vendor’s expense
Reference 549699
| Land registry surface area | 6490 m2 |
| Main building surface area | 294 m2 |
| Number of bedrooms | 3 |
| Outbuilding surface area | 110 m2 |
NB: The above information is not only the result of our visit to the property; it is also based on information provided by the current owner. It is by no means comprehensive or strictly accurate especially where surface areas and construction dates are concerned. We cannot, therefore, be held liable for any misrepresentation.


