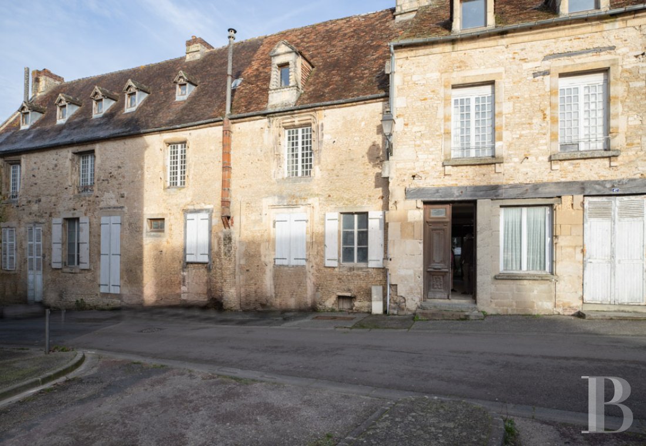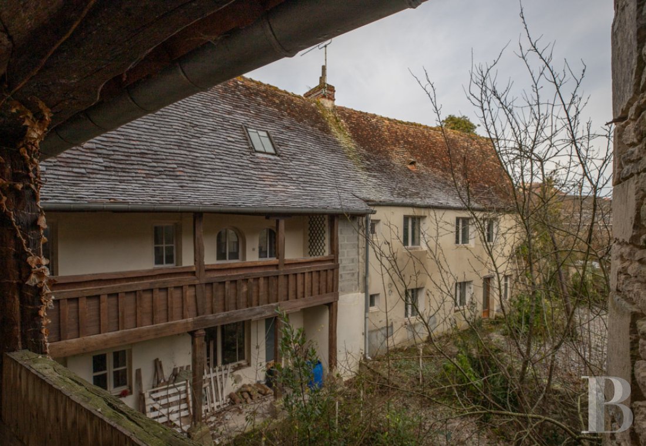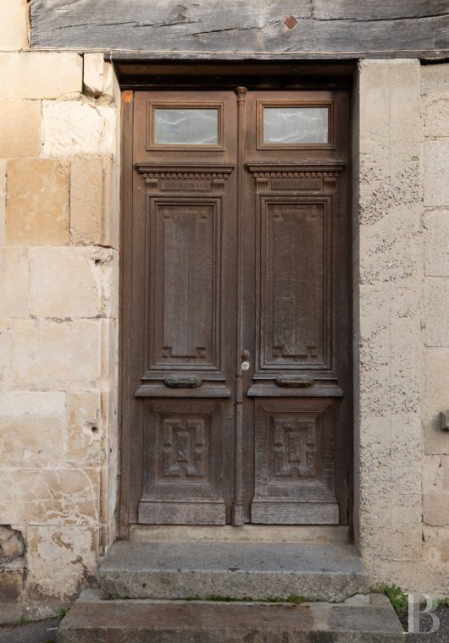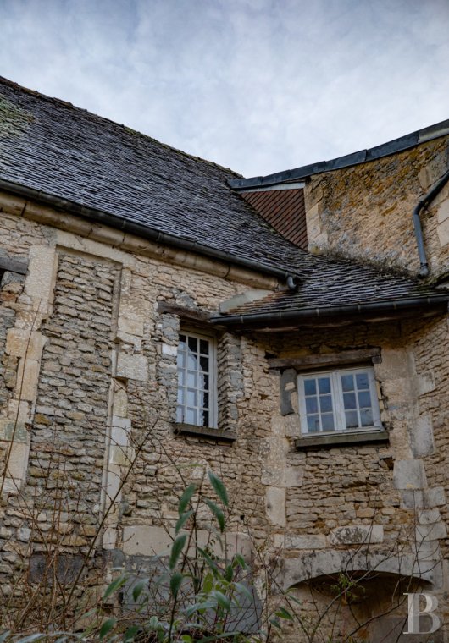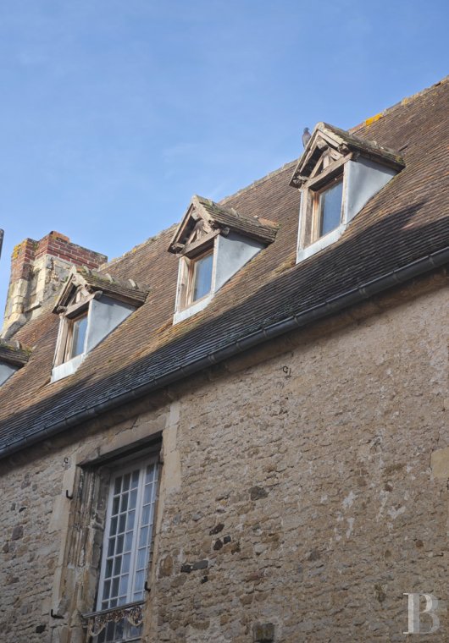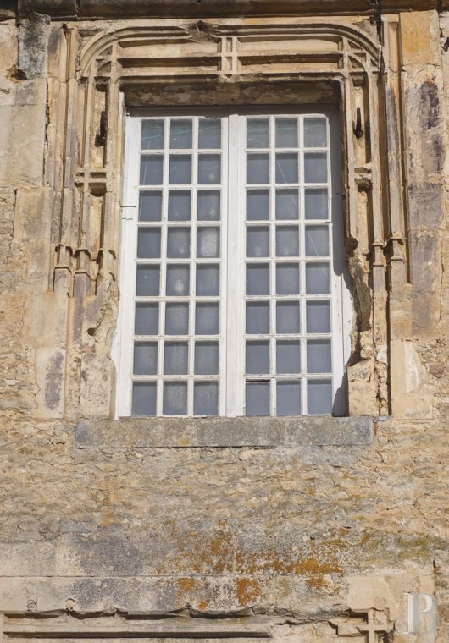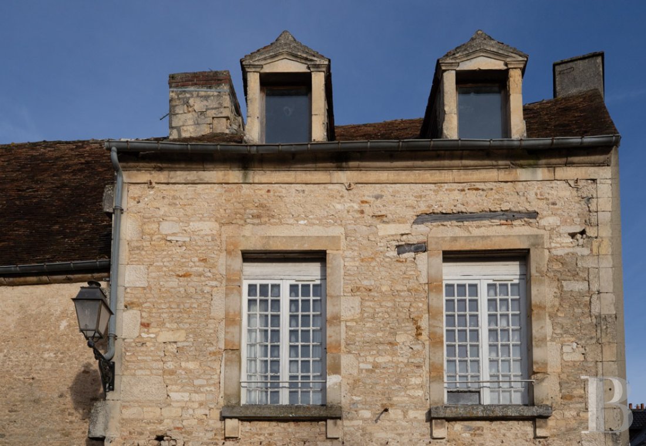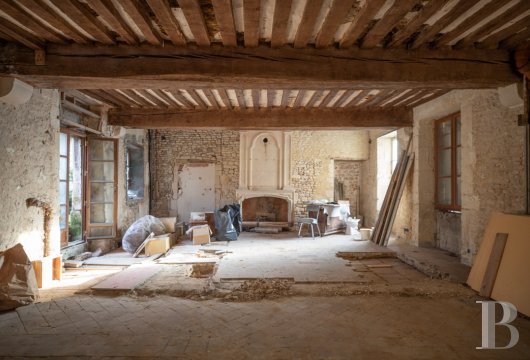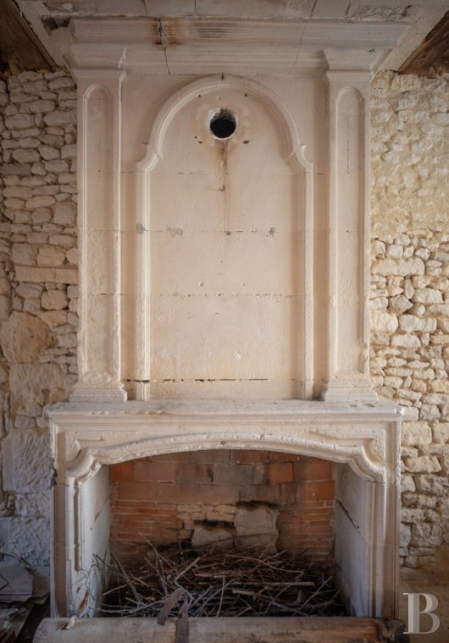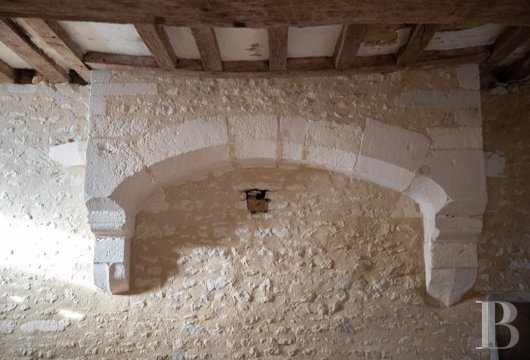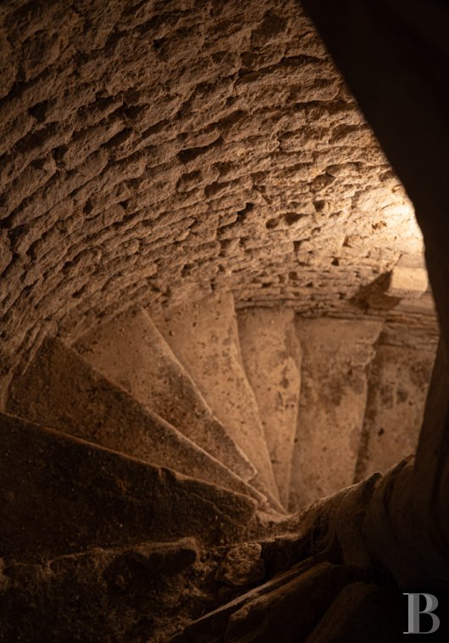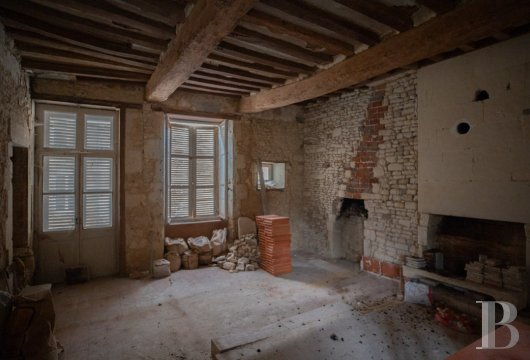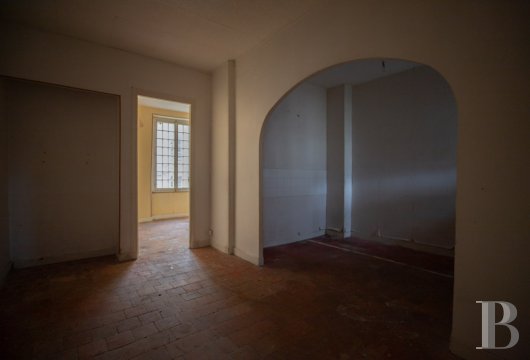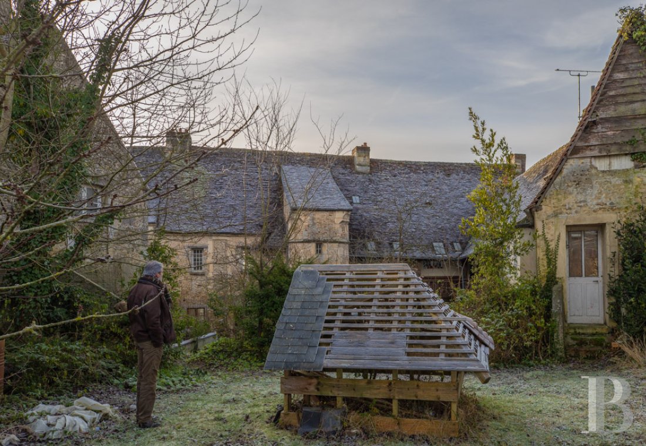into apartments, nestled in the town of Falaise in Normandy’s Calvados department

Location
The town of Falaise lies in the heart of Normandy, in the south of France’s Calvados department. Falaise is rich in built heritage linked to its centuries-old past. The town was Christianised at the time of the Merovingian dynasty. It gets its name from its fortified position upon a rocky hill, where the famous castle of William the Conqueror still towers. With this fortification as a token of its history, Falaise was attacked on many occasions during the Hundred Years’ War in the 14th century and, later and especially, during the French Wars of Religion in the late 16th century. In 1590, King Henry IV of France definitively made the place part of the Kingdom of France. Today, the town is part of the Pays de Falaise federation of municipalities. Falaise was heavily damaged by the Second World War Allied bombings, yet it was revived both economically and touristically on a large scale thanks to bold local policies. The town is officially recognised for its attractive greenery and high quality of life. Today, it is one of the towns of France’s Calvados department where you can enjoy a particularly pleasant lifestyle. The surrounding countryside neighbours a beautiful area of Normandy that is nicknamed “Norman Switzerland” for its spectacular landscape. Falaise’s backdrop is made up of hedge-lined meadows and woods. The nearby towns of Flers and Argentan offer train stations, as does the local city of Caen. From these stations, you can reach Paris by rail in a little over two hours. By car, the French capital is less than three hours away via the A13 motorway.
Description
The main house
The property’s original main entrance, in the first section, which protrudes slightly at the front, has been preserved. On the ground floor, beneath a timber lintel, a heavy oak door stands beside a street window that was added later. To the right, there are old French windows. To the left, set back, there is a second section with two other sets of French windows at the same level. Other old French windows have been walled up and replaced. On the first floor, the lintels and jambs of the windows are remarkable. These six Renaissance-inspired windows are set in surrounds of fine stonework. Some of them are Gothic in style. They surround French-style window frames. On the top floor, in the roof space, there are eight dormer windows. Some of them have been reworked. They stand along a gabled roof of old tiles. Several chimney stacks rise up from the roof. A gas flue runs up the facade.
The ground floor
The entrance door leads into a long corridor that runs from the front of the house to the back. Its floor is adorned with Caen stone. Via this corridor, you can reach the back of the main building. Indeed, at the back, the corridor leads out into a small patio with a round canopy of tiles. Here you find the inner court and outbuildings. In the leftmost part of the edifice there is a first apartment. It offers a kitchen, a bedroom and a reception space. On the court side, to the right of the shelter, there is an extensive room with exposed beams and a floor of terracotta tiles. Several windows bring in natural light, from both the street and court. An imposing fireplace with an early-18th-century chimney breast stands out on one wall. And in the opposite wall, there is an old fireplace that is now walled up. Beyond this room, there are two other rooms. They are smaller, but have the same design, with stone fireplaces from the 17th century. They are currently being renovated. This was the beating heart of the edifice in its early days. Lastly, on the right, beneath the gallery, there are three spaces with a kitchenette. They are currently being renovated. Beyond them, there are three other rooms that still need to be renovated.
The upstairs
From the inner court, you can reach the remains of an old tower. A spiral staircase, the stone structure of which doubtless dates back to the building's time of construction, leads upstairs. Around 15 steps take you up to a timber gallery that connects to three dual-aspect apartments. Each one has a lounge, a bedroom, a kitchenette and a shower room. In the third one, natural light comes in through roof windows. From the gallery, you can admire the different dwellings.
The secondary dwelling
A few front steps lead up to the secondary dwelling from the court. This dwelling adjoins the main dwelling at a right angle to it.
The ground floor
The dwelling has a lefthand room filled with natural light from a window and a staircase that leads up to the dwelling’s two upper floors.
The first floor
The first floor lies at the top of 14 steps. It is divided into two self-contained apartments. The first apartment has three rooms: a lounge and two bedrooms. Across the landing there is a second apartment, which has two rooms and an open-plan kitchen. In both apartments, shower rooms and lavatories conveniently complete the reception rooms and bedrooms. Wood strips, tiling and another covering adorn the floors.
The second floor
Around 15 steps lead up to the second floor. Up here, in the roof space, there is a huge loft with exposed beams. This entire loft could be converted.
The third dwelling
A former forge with its back to the street was renovated in the 1960s. Its facade is coated with rendering.
The ground floor
An entrance hall with a floor of cement tiles connects to two spacious rooms with court-facing windows.
The upstairs
An outdoor staircase leads up to the first floor, which has three rooms with wood-strip flooring and an open-plan kitchen. Above this floor there is a loft.
Our opinion
This characterful property has kept its late medieval soul with clear nobility, even though it has been reworked several times. The old edifice needs to be renovated considerably, both inside and outside. But that is the price that any heritage enthusiast would happily pay to revive the past splendour of this unique gem. The current owners began this work with a view to renovating the place. And they started to fulfil its potential masterfully. Now the property is waiting for you to complete the work underway. Tucked away in a calm environment in a pleasant town, the discreet dwelling has all the ingredients required to bring back the warm, welcoming haven that it once was.
Reference 425431
| Land registry surface area | 948 m² |
| Main building floor area | 400 m² |
| Number of bedrooms | 7 |
French Energy Performance Diagnosis
NB: The above information is not only the result of our visit to the property; it is also based on information provided by the current owner. It is by no means comprehensive or strictly accurate especially where surface areas and construction dates are concerned. We cannot, therefore, be held liable for any misrepresentation.

