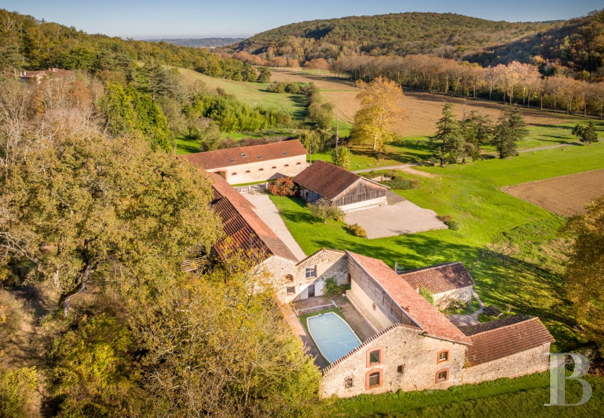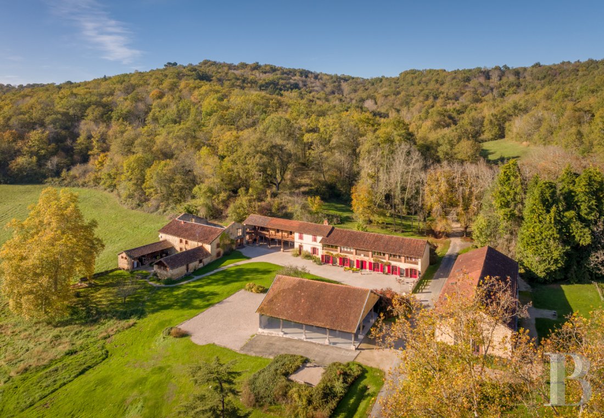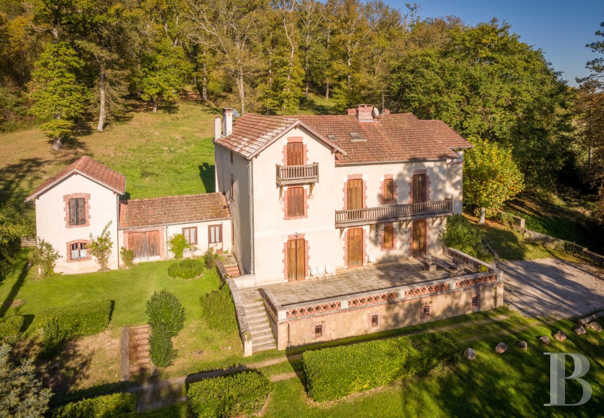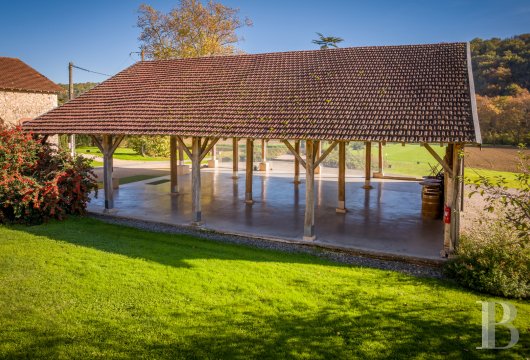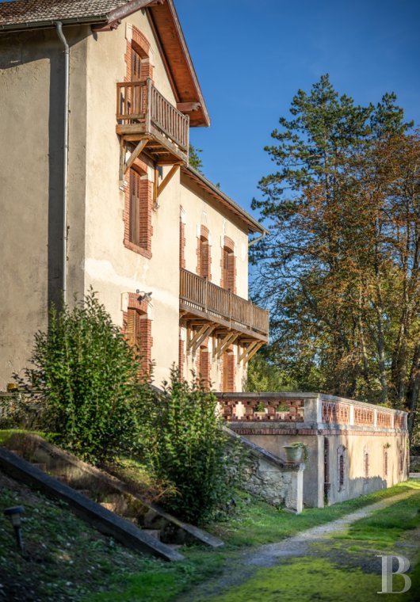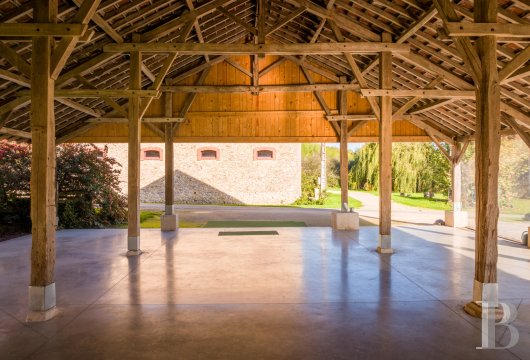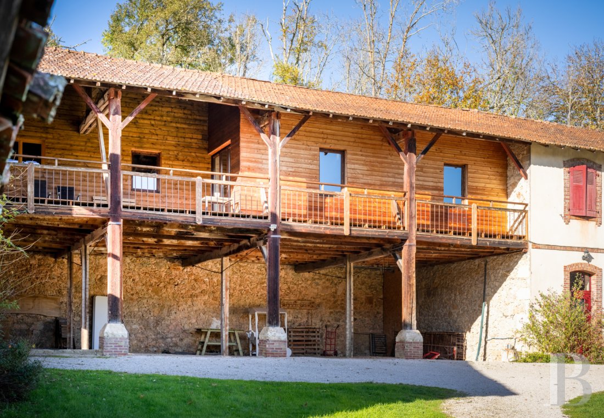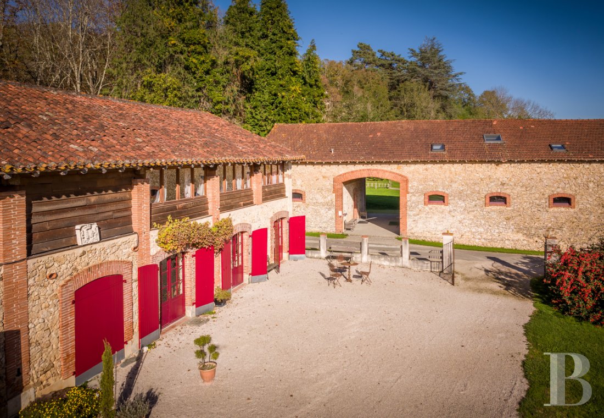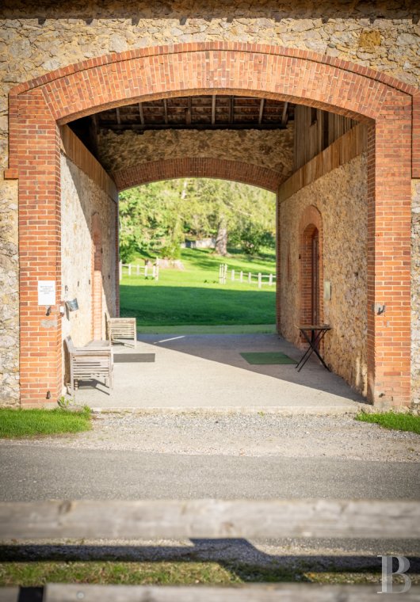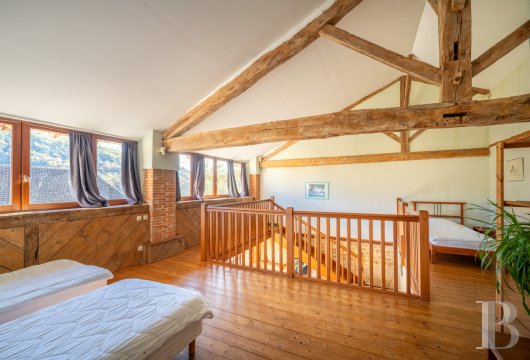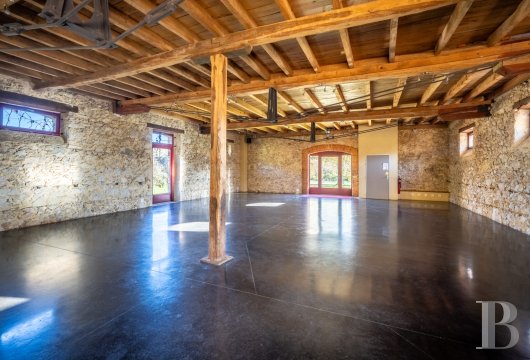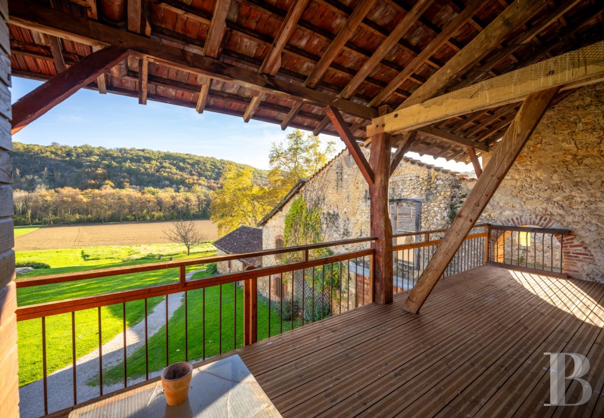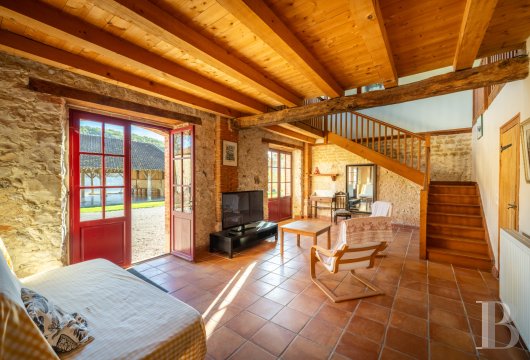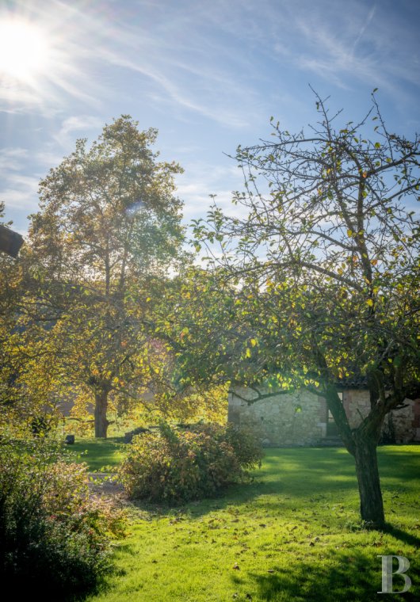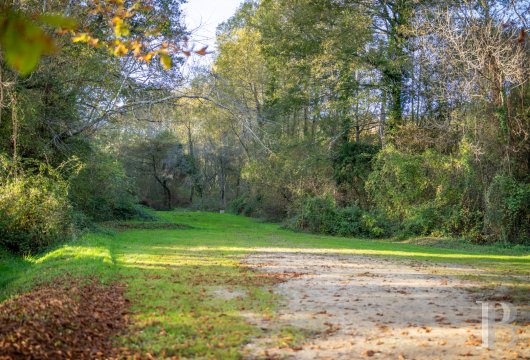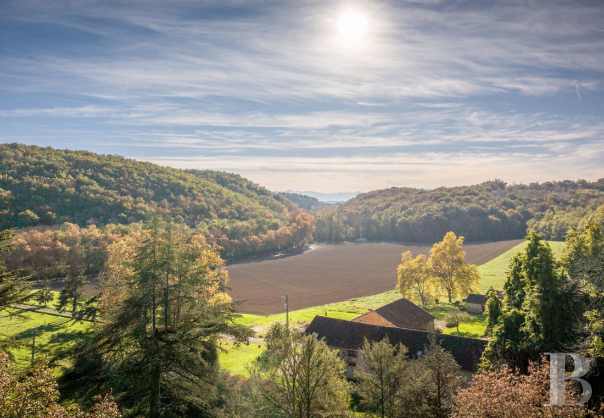nestled within the Comminges region in the Haute-Garonne department, approximately one hour from Toulouse

Location
Located in the southwest of the Haute-Garonne department, the property is approximately 1 hour and 15 minutes from Toulouse and its international airport, 1 hour and 10 minutes from Tarbes and 55 minutes from Auch. In addition, the nearby town boasts remarkable natural heritage thanks to its natural area of ecological, faunal and floristic interest, while the Regional Natural Park of the Ariège Pyrenees and the Pyrenees National Park, extending to the south of the department, are both located in the vicinity.
Description
Accessible via a lane that runs alongside verdant pastureland, the property’s first building, visible at the end of the lane, is a large reception hall.
To the left is the main dwelling, which includes the family home, followed by the swimming pool – hidden by the walls of an old edifice, which is now roofless over two-thirds of its surface area – as well as, at a right angle, three holiday cottages and a flat.
On the other side of the lane, the former wine storehouse houses a reception hall as well as two living rooms and five bedrooms upstairs, while an immense bedroom, reserved for people with reduced mobility, is located opposite the reception hall.
Lastly, the manor house, overlooking the whole, is accessible via a drive that winds its way through the property’s woods.
With either pointed or plaster-coated stone walls, all the buildings have drop-arch or rectilinear windows and doors with brick surrounds as well as gable roofs covered in either regular, barrel or interlocking tiles.
The Farmhouse
Inhabited by the property’s current occupants, the building, with approximately 190 m², includes a study, a family room with a fitted kitchen as well as three bedrooms and a living room upstairs.
The Reception Hall
With a wide sloping tile roof, the property’s main reception hall is crowned with impressive solid oak and chestnut wood rafters as well as exposed ceiling beams. In addition, wooden columns support the rafters and create a large open-plan area that facilitates both movement and temporary installations.
Holiday Cottage #1
This two-storey building includes a kitchen, family room, living room and bedroom as well as, upstairs, a mezzanine, two more bedrooms and a bathroom. Thanks to its stone walls and wooden rafters, there is a feeling of rustic authenticity throughout, while its interior décor has been inspired by the surrounding bucolic landscape and integrates materials with warm and welcoming colours.
Holiday Cottage #2
Also with two storeys, this cottage includes a kitchen, dining/sitting room, laundry room as well as three bedrooms and a bathroom upstairs. Spacious and sunny, this building also has a large mezzanine bathed in light by a picture window that spans its entire length. Using materials like exposed stone and wood, which match perfectly with the interior’s understated décor in a range of light-colour hues, the final result is a comfortable space designed for relaxation..
Holiday Cottage #3
This dwelling, built here according to the same principles as the two other holiday cottages, was designed as a convivial space reserved as independent accommodations for family or friends. Here too, wood and exposed stone blend with the whitewashed walls' pastel colours in order to create a cosy and convivial atmosphere. In addition, a mezzanine, of approximately 45 m² with an immense picture window, could be used as a lounge or a game room for children.
The Flat
Located on the first floor of the L-shaped building, this modern and elegant flat includes an open and entirely fitted kitchen, which combines functionality and minimalism, a spacious living room that naturally extends towards the outside and creates a pleasing balance between the living spaces, as well as a bedroom with a shower room. Bathed in light by its large picture windows, which look out onto a wide wooden patio, this dwelling is a true oasis of peace and quiet. In addition, the patio, whether used for sunny breakfasts or pre-dinner drinks in the last rays of the setting sun, is ideal for relishing this rather exceptional setting in complete privacy, while the flat itself provides unobstructed views of the city, ocean or mountains, depending on where one stands.
L'ancien chais
The Manor House
Built in the 1900s up on a hill, it is separated from the reception spaces by one hectare of grounds and provides breath-taking views of the surrounding area.
Its ground floor includes a living room, dining room, kitchen and bedroom, while the first floor has five bedrooms with shower rooms and the second floor has six attic rooms, which are in need of a complete renovation.
The Grounds
Extending over approximately 12 hectares, they represent an exceptional natural setting and combine immense pastureland with woods populated by a variety of different trees. The grassy expanses, ideal for raising livestock, farming or recreational activities, are interspersed with forested areas, which provide shade and coolness for guests, while, the grounds, scattered here and there with multi-century oaks, beeches and chestnuts, create a peaceful environment, perfect for relaxation and pleasant strolls. With rich plant biodiversity, attracting a variety of local fauna, from roe deer to songbirds, the property blends the natural beauty of an omnipresent, verdant environment, with a myriad of exciting entrepreneurial opportunities.
In addition, it is possible to acquire 36 additional and contiguous hectares of land.
Our opinion
This property, entirely dedicated to receptions, weddings or birthdays, as well as seminars and other events, includes one-of-a-kind assets, such as its inhabitable or convertible spaces, its number of beds as well as its surrounding environment, the most verdant and peaceful there is. Now the site of a booming business, this property simply awaits new owners who are passionate about taking up this event-planning enterprise.
1 350 000 €
Fees at the Vendor’s expense
Reference 241485
| Land registry surface area | 11 ha 56 a 60 ca |
| Main building floor area | 1500 m² |
| Number of bedrooms | +20 |
| Outbuildings floor area | 800 m² |
NB: The above information is not only the result of our visit to the property; it is also based on information provided by the current owner. It is by no means comprehensive or strictly accurate especially where surface areas and construction dates are concerned. We cannot, therefore, be held liable for any misrepresentation.

