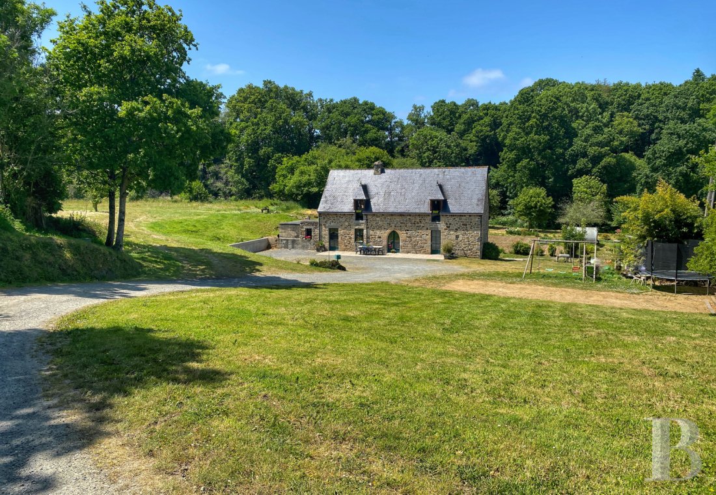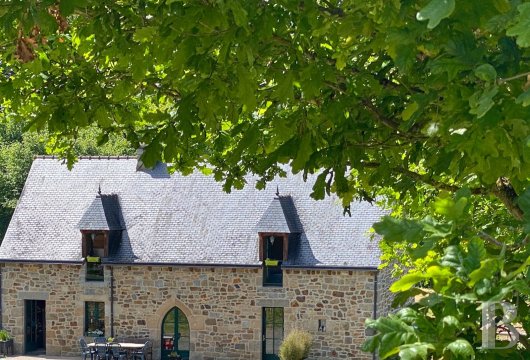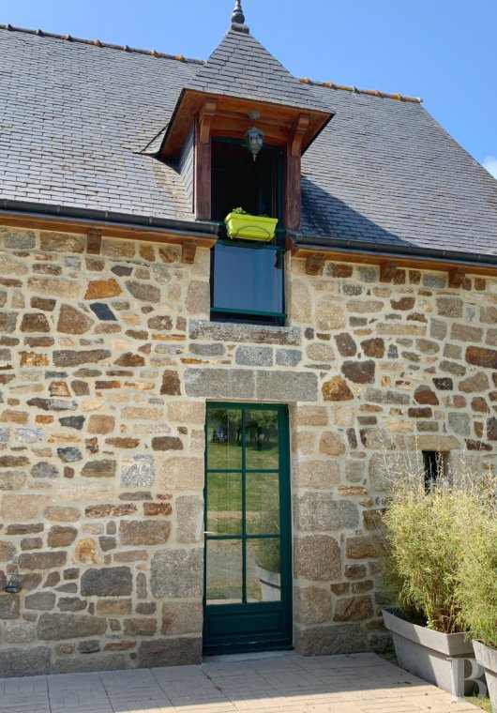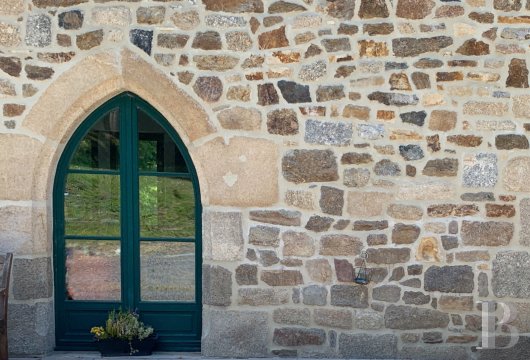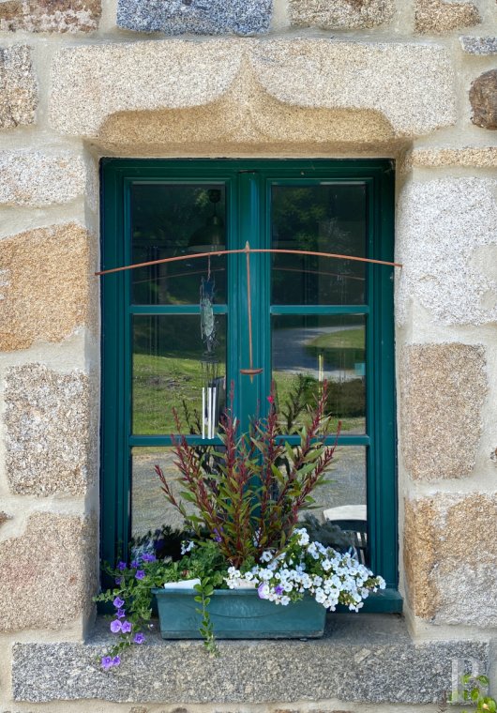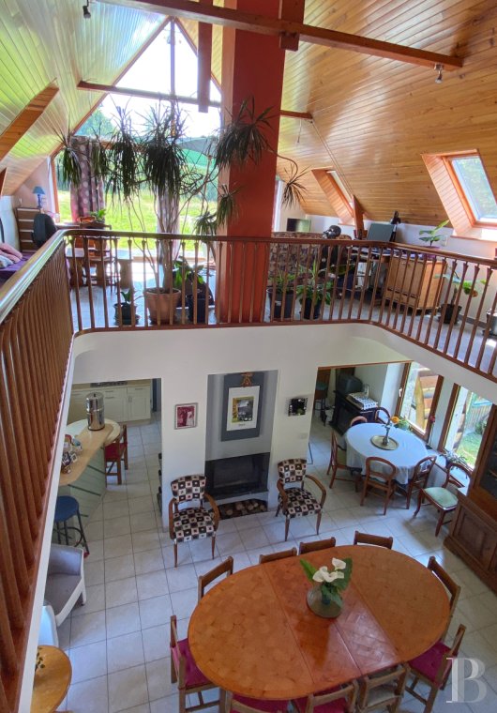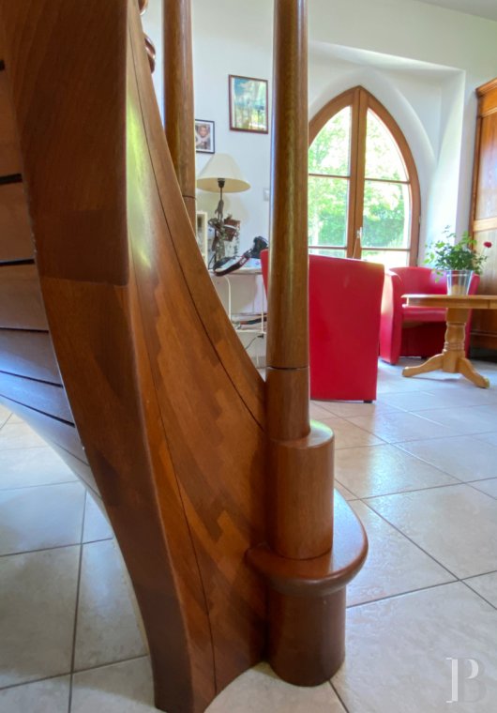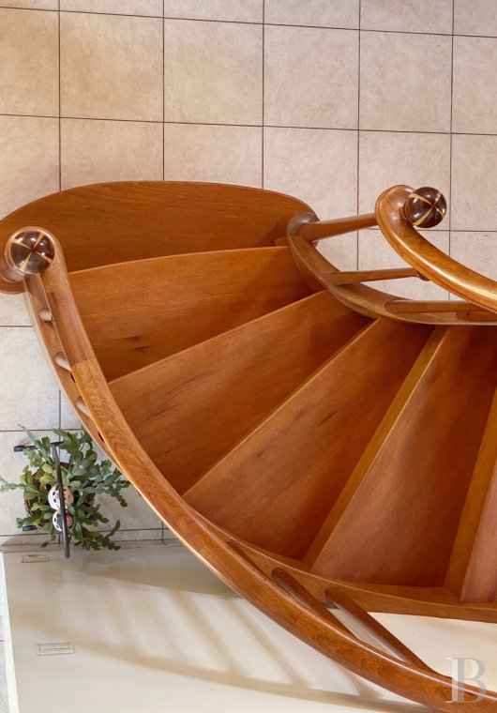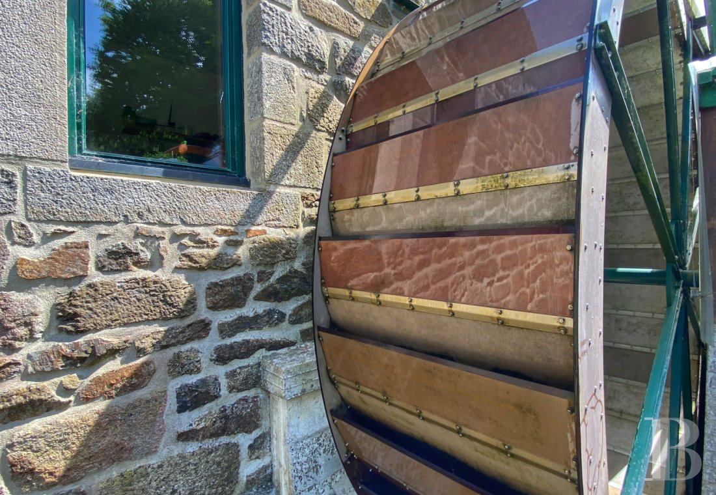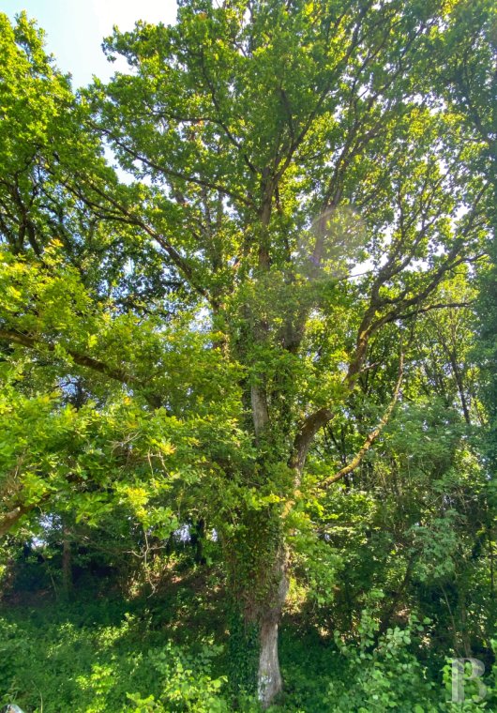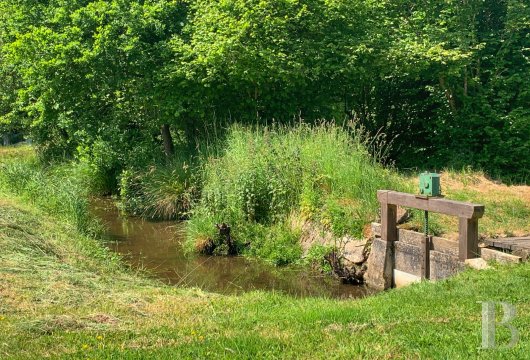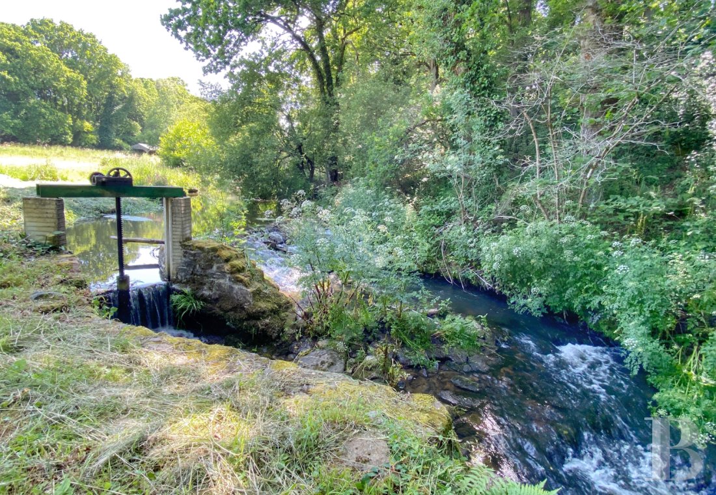from the sea, near the beautiful Penthiève coastline in northern Brittany

Location
The property is nestled in the valley of the River Urne, a few minutes from the village of Plédran. It lies near the largest wood in France’s Côtes d’Armor department. This woodland covers 132 hectares and offers areas specially developed for nature lovers. The dual carriageway a few kilometres from the home gives you easy access to the local region’s main attractions, including the Emerald, Pink Granite and Penthiève coastlines and the towns of Pléneuf-Val-André and Saint-Malo. Essential shops and amenities for day-to-day life are less than five minutes away. The high-speed rail station in the town of Saint-Brieuc is less than fifteen minutes from the property. From there, you can get to Paris in two and a half hours by train. Lastly, the Rennes international airport is an hour away by car via the N12 trunk road.
Description
The watermill
The dwelling is rectangular in shape. A gable slate roof caps it. Two wall dormers that are each crowned with a finial add relief to the roof. Its walls are made of granite rubble masonry. Dressed stone forms the window and door surrounds. Lime pointing brings out certain decorative features: an ogee lintel moulding above a window and a pointed-arch doorway. On the left, a small extension with a terrace offers a space where you can admire the valley, orchard and woods in absolute calm. On the rear face, a working waterwheel uses the energy of the River Urne: the river’s current is partly diverted towards the watermill via a millrace. Today, this hydraulic system produces around 4kWh of electricity and powers the home’s underfloor heating and some of its household appliances. Improvements could be made to optimise this system of production. The house also enjoys a supply of drinking water as it is connected to a spring. This water is analysed each year.
The ground floor
A glazed entrance door leads into a bright hallway. A mirror covers the entire face of a built-in cupboard in the wall, giving this area depth and height. On the left, there is a living room. Its six-metre-high cathedral ceiling make the space remarkably airy. A fireplace insert here is one of the home’s two heating methods. There are many windows that make this vast lounge a dual-aspect space. On one side of the fireplace, there is a fully fitted open-plan kitchen. On the other side of the fireplace, there is a space that serves as an office. Beyond, there is a scullery with a door that leads outside and a cellar where fresh produce from the vegetable patch can be stored. On the right side of the hallway, there a two doors. One leads to a lavatory. The other leads to a bathroom with a shower that connects to a bedroom looking out at the vegetable patch and the banks of the River Urne.
The first floor
A curving staircase made of sipo wood leads up to the first floor. This beautiful staircase was produced by a highly skilled craftsman who drew inspiration from the arum flower, many specimens of which adorn the garden outside. The balusters represent this flower with its slender stem and flared shape. The smooth, gleaming handrails end by winding around the posts at the bottom and the embellished spheres upon them. On the landing, a door leads into a bedroom. In this bedroom, a wooden spiral staircase climbs up to a mezzanine floor with a bed. Wooden panelling contrasts with the white walls. A shower room of bright tones with a lavatory connects to this bedroom and to another bedroom with the same layout. These two rooms lead to an extensive mezzanine-like space that gazes out at the garden through a huge picture window covering an entire gable end. There, French windows take you onto a terrace that faces south-southwest.
The garden
The vast garden is made up of woods, meadows, an orchard and a vegetable patch. A large timber-clad workshop stands not far from the watermill. It offers a handy space for work and storage.
Our opinion
This charming watermill is a hidden gem set in a lush, unspoilt environment of absolute calm. The River Urne here embodies the property’s identity and keeps its heritage alive. This splendid home has been renovated masterfully in the recent past and it promises a wonderful future. The watermill offers added value in renewable energy: it enjoys an exclusive, inalienable right to make use of the water here. If the number of such remarkable watermills declines in France, then the value of this unique property will only increase.
450 000 €
Fees at the Vendor’s expense
Reference 341043
| Land registry surface area | 1 ha 27 a 47 ca |
| Main building surface area | 144 m2 |
| Number of bedrooms | 3 |
NB: The above information is not only the result of our visit to the property; it is also based on information provided by the current owner. It is by no means comprehensive or strictly accurate especially where surface areas and construction dates are concerned. We cannot, therefore, be held liable for any misrepresentation.

