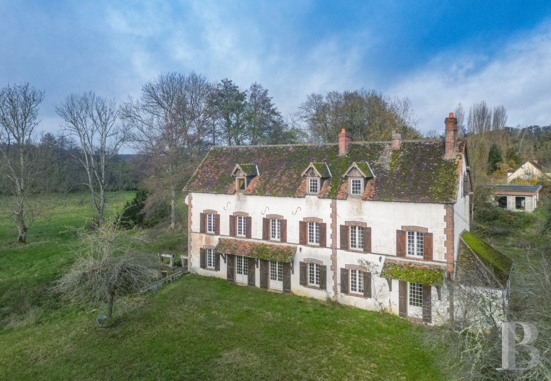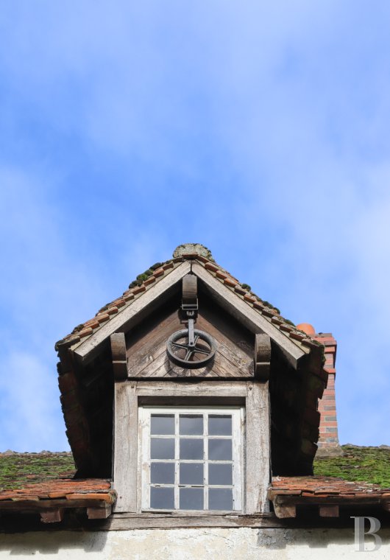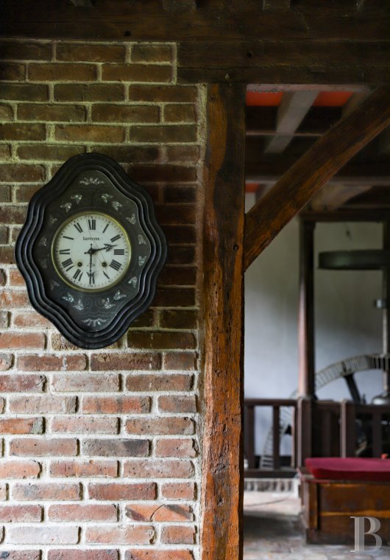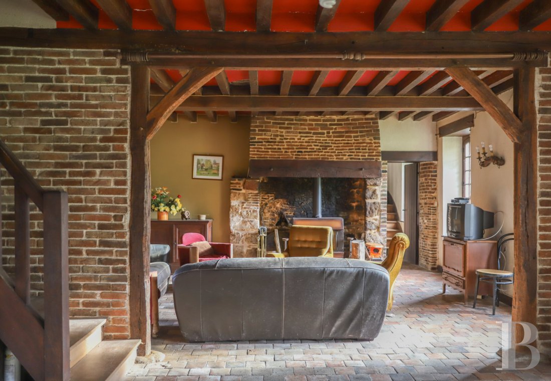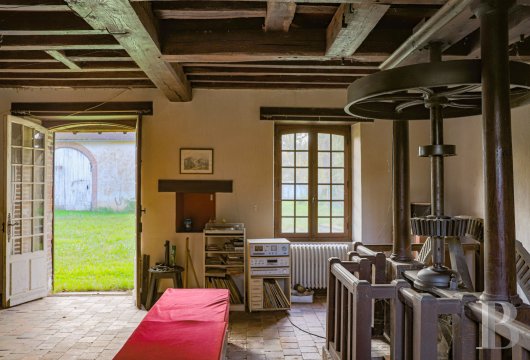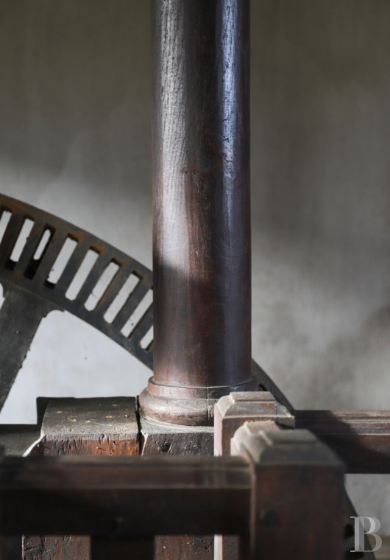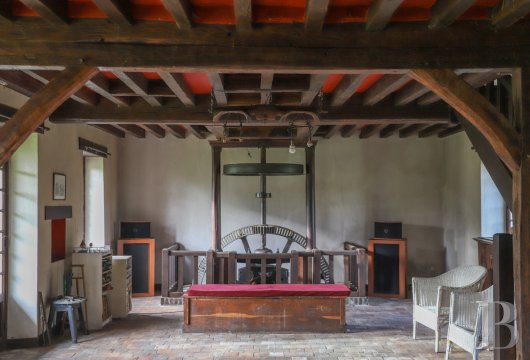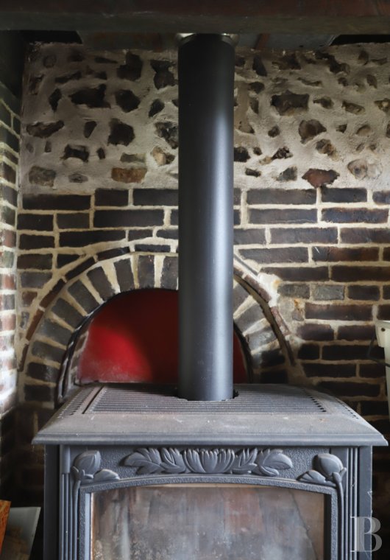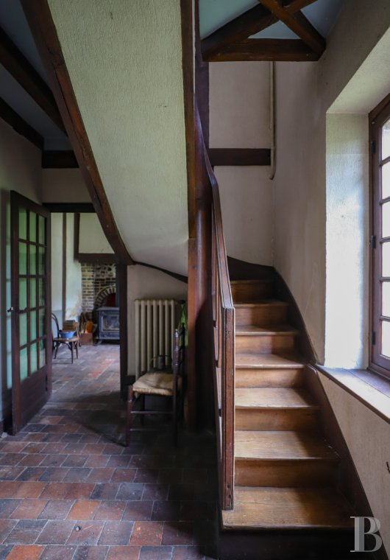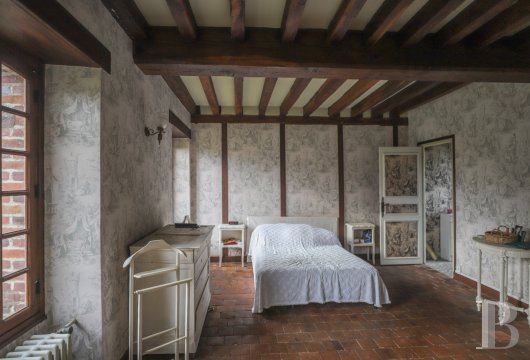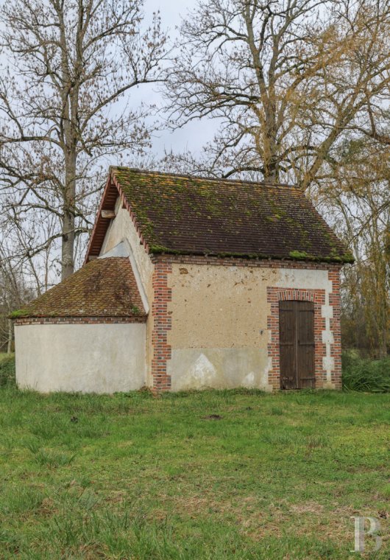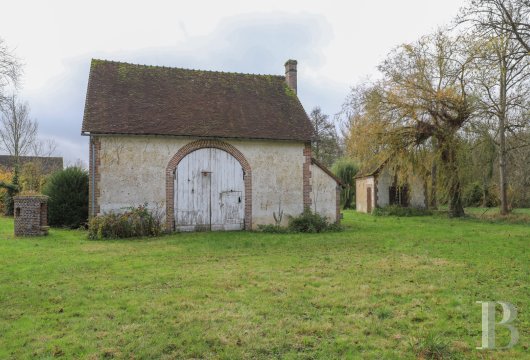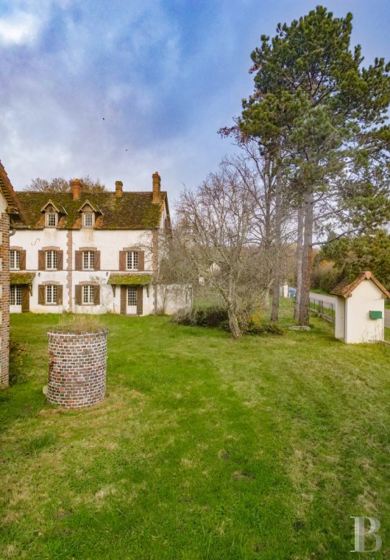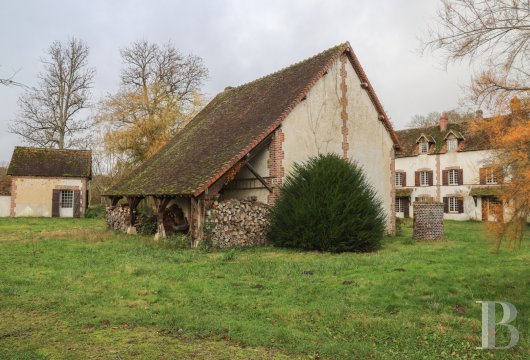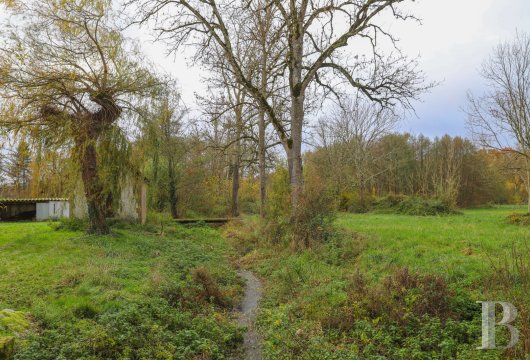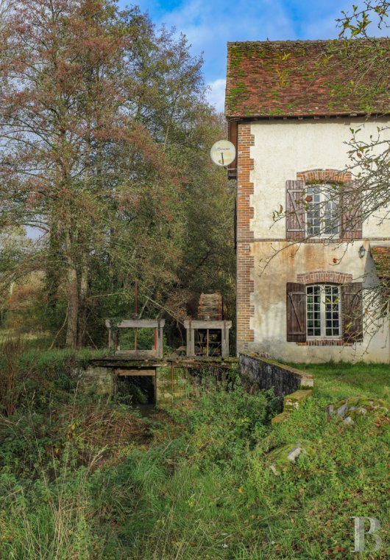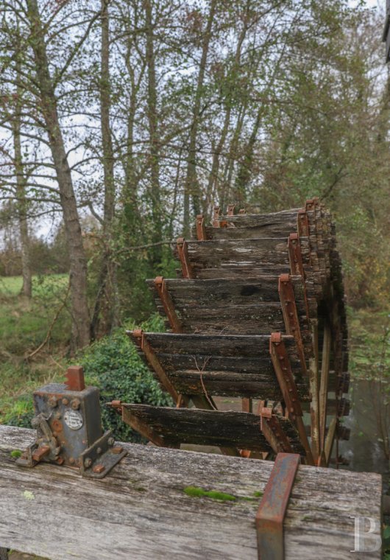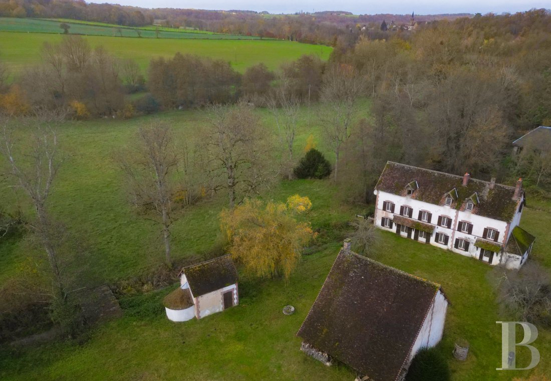Location
130km from Paris, the property is close to major towns such as Joigny and Auxerre. The mill and its meadows are just a few minutes from a lively market town with numerous shops and day-to-day services. Joigny SNCF station offers links connecting to Paris-Bercy in 1hr 10mins.
The estate is located in a village that has been inhabited since Paleolithic and Neolithic times. The village boasts a listed Gothic church whose history has been captured in a book.
Description
The mill stands in the middle of the reach. The wheel with a diameter of around 4m abuts the building. A small wooden bridge crosses the river. There is a spring close to the mill, from which blue water gushes into the headrace. The residence overlooks a number of authentic features, including a well built of local Puisaye brick, which can still be used and is between 3 and 6 metres deep.
The presence of alluvial groundwater, which is always cool, means that a water-to-water heat pump could be installed.
A number of outbuildings, each topped with an old country-style roof, complete the complex: a barn, a traditional oven, an old sheepfold and a large workshop for drying wood. Finally, at the back of the house, there is a vast hangar hidden behind a hedge. A dedicated gate provides access to this hangar for the estate's farm vehicles and also links via the ford over the millstream to the meadows.
The mill
This is the main building on the estate, a former Gallo-Roman forge turned into a considerable dwelling in the 16th century.
The main house has two storeys. The facade features numerous large, small-paned windows and doors protected by wooden shutters, suggesting that the interior is very bright. The white walls enhance the local brick surrounds and corner quoins. The main entrance door features a canopy of traditional tiles, as do the two French windows on the ground floor facing the outbuildings. Several hip dormer windows punctuate the gable roof.
The ground floor
The authentic main entrance hall features terracotta floor tiles, a beamed ceiling and, above all, a black cast-iron stove, which has been fitted into an old fireplace of brick and stone. The hallway leads to a small passageway serving a utility room and a lavatory. Opposite the entrance, there is a shower room with old pastel wallpaper on the walls and period cement floor tiles. An adjacent passageway features a wooden staircase with a half-turn balustrade leading to the bedrooms on the first floor. This passageway, laid with old quarry tiles, leads to a fitted kitchen. The rustic wooden cupboards and white porcelain sinks set the tone. A large opening illuminates the black and white chequered floor. An original door opens onto a vast sitting room featuring a stone fireplace with insert. The walls are around 60cm thick, some of them are lined with local bricks. The room features ceiling joists, terracotta floor tiles and wooden pillars. A second wooden staircase leads to the upper floor. At the far end, the old mill mechanism and wheel are a reminder of the original purpose of the house.
The upstairs
At the top of the stairs, a bright landing serves three bedrooms. The first is distinctive for its Toile de Jouy wallpaper, carved wooden cupboards and bookcase. The second, with its half-timbered walls and yellow and white wallpaper, has mahogany cupboard doors typical of Burgundy homes. An opening in the form of an alcove leads to a space with a porcelain washbasin, lit by a window. The third is different from the others in that it has terracotta flooring and partitioned beams. The walls of the bedroom and the en-suite bathroom are covered in Toile de Jouy, the latter has exposed beams and is partly tiled. The second staircase leads to a large room that currently serves as a study. Numerous windows open onto the millstream and the outbuildings that form part of the property. The ceiling beams are exposed and the flooring is straight strip hardwood.
Finally, a few steps lead up to the converted attic, where the old roof frame has been left exposed. There are several smaller, cosy rooms, again with Toile de Jouy on the walls and brick-clad alcoves. A large passageway leads to a spacious bedroom with running water.
The outbuildings
Opposite the main house stands an old two-storey barn of approx. 80m² awaiting conversion. It has a fully renovated gable roof of flat Burgundy tiles. There is a barbecue set against its western side and a woodshed to the south for drying firewood. Another structure contains the former bread oven measuring approx. 10m², which was in use until the 1970s. Its roof has also been restored. A little further on is a former sheep fold, built in the traditional manner with thick, rendered flint walls. There is also a vast 250m² wood-drying workshop behind this barn; sheltered by hedges, it has withstood a number of storms. Its efficient ventilation allows the wood to dry faster and to keep it in good condition. All kinds of work could be undertaken here, all the more as the space is very bright.
Finally, at the rear of the mill, a hangar of around 400m², topped by a flat, gently sloping roof, is equipped with interior water collectors. The solid roof is supported by planks fixed on train rails. The outbuilding, which has three large bays, is very well lit on the south side and closed on the north side. The perimeter and interior of the building are completely paved, making it easy to move around whatever the weather. The hangar was in fact designed to house semi-trailers, which can manoeuvre in all directions.
Our opinion
A 16th century mill in a unique and beautiful setting, whose history reflects its image: fascinating. Extensive scientific and historical research on the property has led to the discovery of a wealth of written documentation. The well and its spring, which have been exploited since Gallo-Roman times, are a significant asset for those wishing to install a heat pump, for example. The property combines authenticity and practicality, qualities that future owners will particularly appreciate in such a setting, where nature takes centre stage. Although the mill is no longer in use, it could be restored and put back into working order. The 6 hectares of meadows will allow Soay sheep to return to the estate. In short, an ideal property for ambitious individuals or veterinary surgeons looking for space to care for their animals and allow them to convalesce.
435 000 €
Fees at the Vendor’s expense
Reference 721719
| Land registry surface area | 6 ha |
| Main building surface area | 300 m2 |
| Number of bedrooms | 6 |
| Outbuilding surface area | 800 m2 |
NB: The above information is not only the result of our visit to the property; it is also based on information provided by the current owner. It is by no means comprehensive or strictly accurate especially where surface areas and construction dates are concerned. We cannot, therefore, be held liable for any misrepresentation.


