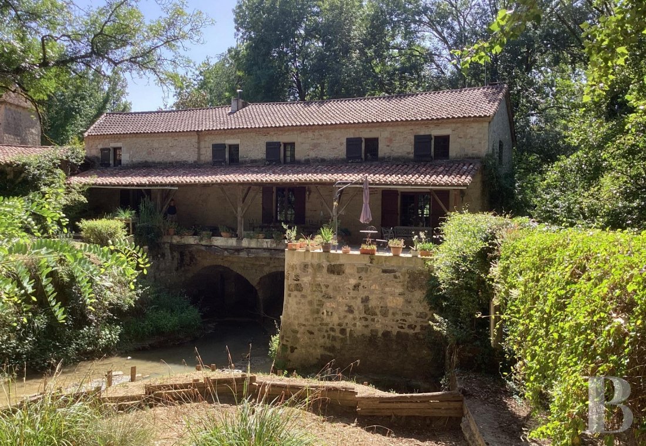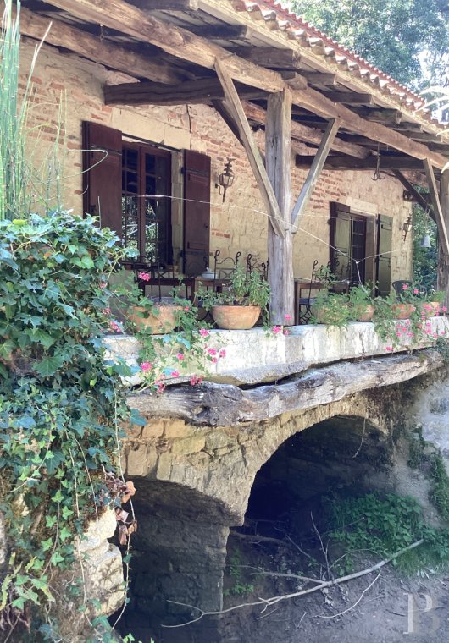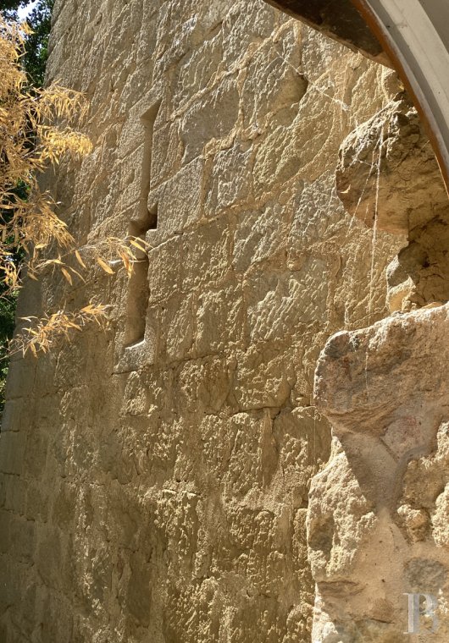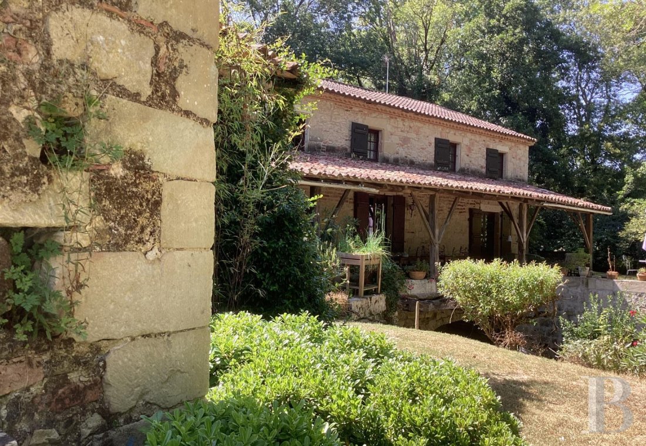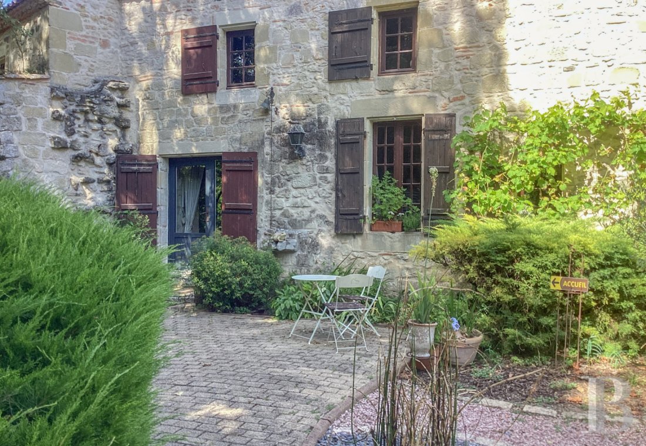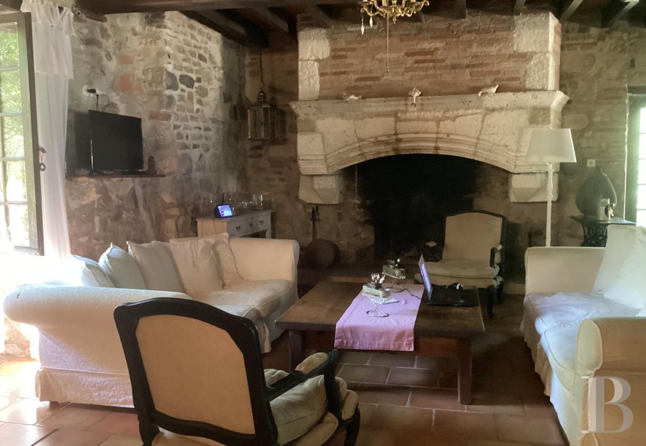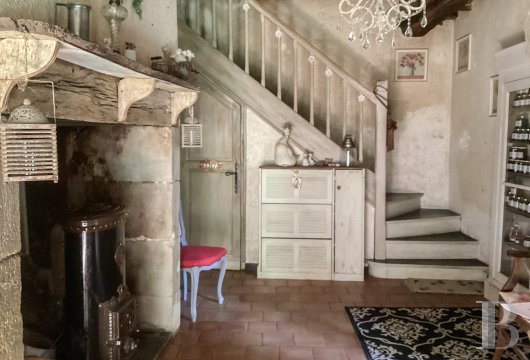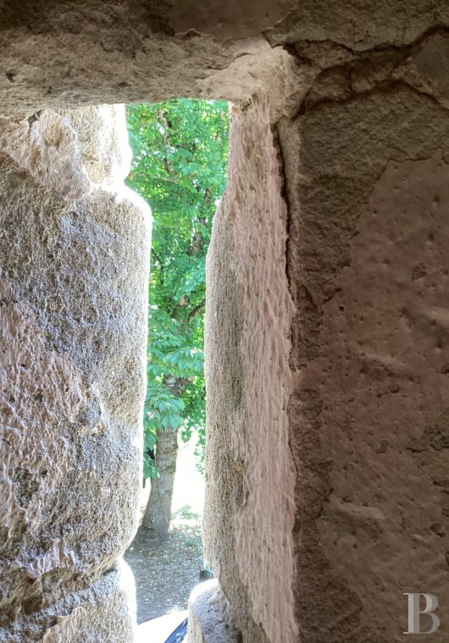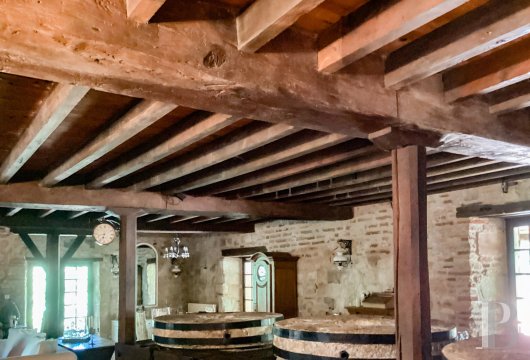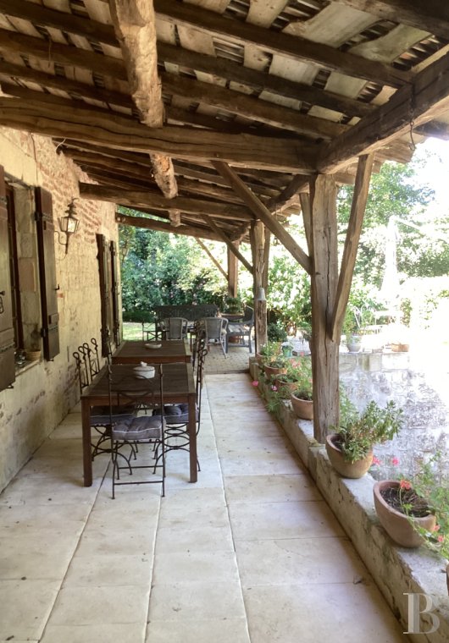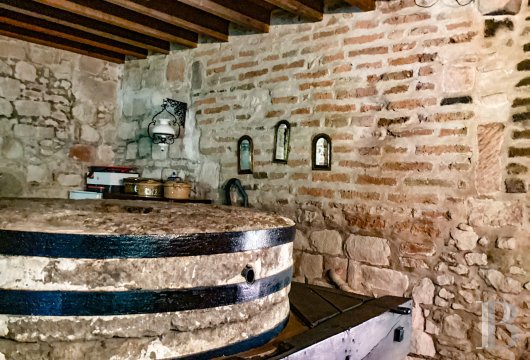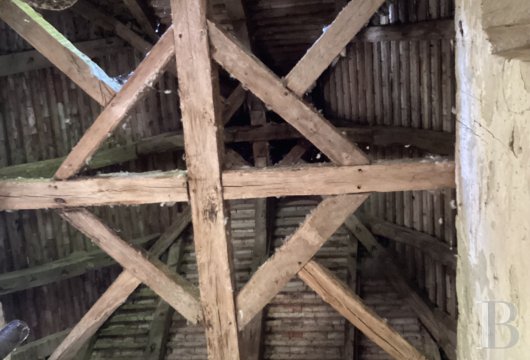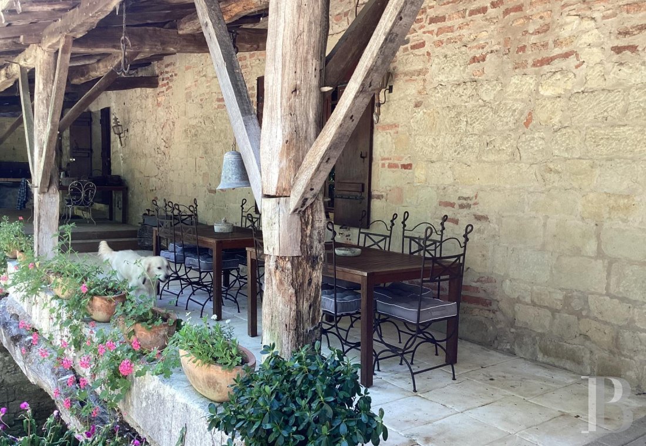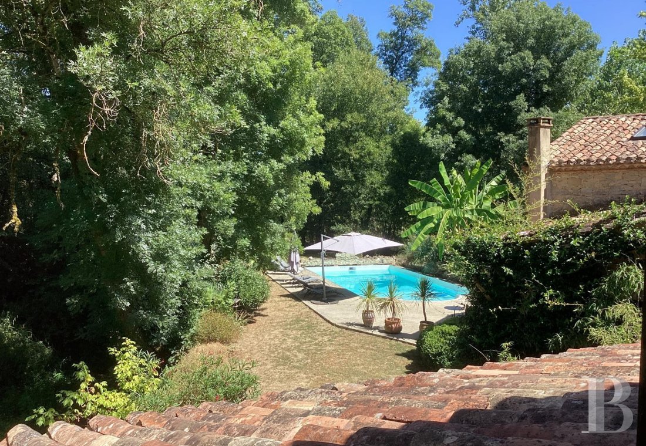Location
This property lies in the middle of the Lot-et-Garonne department in south-west France. The area is rich in fruit and vegetable production. Poplar groves and meadows surround the property, which is tucked away in the countryside. The buildings lie on undulating land dotted with cultivated fields and woods where cep mushrooms can be picked in autumn.
A secondary road near the property leads to the local town and shops less than 10 kilometres away. A small shop selling staple products is just a stone’s throw away.
You can reach the city of Agen and its high-speed train station in around 40 minutes. From there, you can get to Paris in three hours by rail. Bergerac airport is a 45-minute drive away and Bordeaux airport is around an hour and 30 minutes from the property.
Description
The watermill
The property’s four-sided tower dates back to the 12th century. Arrow slits shaped as crosses with flared tips dot its walls, which are built of squared-off rubble stone. This tower flanks the annexe, which partly dates back to the 14th century. The annexe has walls of brick and rubble stone, rendered with an old coating. Both of these sections are linked to the watermill via a shelter crowned with a gable roof like the main building. The watermill faces south-west and has two floors. It is shaped in an obtuse angle and looks down over the river. Its walls are punctuated with many windows and doors with wooden shutters and dressed-stone surrounds. At the front, the remains of a stone wall, roughly two metres high, form part of the bottom of the remaining facade where the front door stands, set back. This vestige may date back to the same era that the tower dates back to. It suggests that the building was later redesigned, probably in the 19th century. A covered, paved terrace runs along the house’s rear, which faces north-east. This terrace is punctuated with timber pillars that support its roof.
The ground floor
A glazed wooden door forms the entrance. It brings natural light into a vast hallway, which was once the miller’s living room. A stone sink and a fireplace made of stone with a timber lintel are tokens of this past. At the end of this hall, a quarter-turn timber staircase leads up to the first floor. On the sides, two glazed doors stand opposite each other. One leads to the kitchen and the other one leads to a lounge. The kitchen can also be reached via French windows that lead outside onto the terrace, which runs along the house’s entire back wall and includes a summer cooking space with a shelter at one side. The kitchen could be renovated. The lounge and dining area form a vast space that has kept three millstones. A monumental fireplace stands at one end of this room. Pointed exposed stonework forms the walls.
Terracotta tiles cover the floors in all the ground-floor rooms. The ceilings have kept their old exposed beams, joists and boards.
The first floor
A landing with a wooden balustrade connects to rooms with laminate flooring, exposed timber roof beams and plaster ceilings painted white. This first floor has a practical layout. Four bedrooms stand behind partition walls at each corner and a lounge lies in the middle of this level. The external walls are made of exposed pointed rubble stone and brick and the partition walls are painted or wallpapered. Each bedroom has its own en-suite shower room or bathroom, as well as a lavatory. One bedroom has French windows with metal guardrails from where you can enjoy a pleasant view.
The tower
The square tower is built of rubble stone. It used to be the mill’s guard tower. A small doorway bears witness to this defensive purpose of the past – it is located high up on the least-exposed wall, which was doubtless once part of a building that was later demolished. The tower was built on the foundations of a building that dated back to a period before the 12th century. It has thick walls with arrow slits and no windows. These arrow slits bring natural light into the tower through three of its sides. A hipped dormer on the roof’s east side also brings light in. A narrow spiral staircase leads upstairs from the ground floor. The tower offers an indoor floor area of less than 6m² per level. It was the subject of research into a feature of medieval heritage in south-west France: fortified mills in the Middle Ages. Today, the tower could be given a new purpose.
The annexe
The annexe faces east. It was converted into a dwelling, part of which is still being renovated. The structure offers a separate liveable space, in addition to the mill’s rooms. On the ground floor, a studio apartment with a fitted kitchen adjoins a pantry and a boiler room. A flight of open-tread pinewood stairs leads up to a vast room that is currently used as an office. Two windows and two skylights fill this space with natural light. The conversion of this space could be continued. A bedroom and a shower room lie beside this top space. A lavatory completes the level. The whole annexe could be renovated further.
The grounds
The grounds surround all the buildings. They include an island of sorts, formed by the confluence of two streams behind the mill. A long footbridge crosses one of these streams and leads to the millrace. The owners carried out considerable work here to bring back the stream’s original bed, which had been diverted. On another part of the grounds behind the mill, there is a swimming pool set in a nicely designed poolside area. The pool is around 10 metres long and five metres wide. Behind the pool, trees of species that are endemic to the local area offer welcome shade and form a thick wall of vegetation.
In front of the mill, part of the lawn is embellished with more recently planted shrubs, which blend well with a few majestic ash trees and old willows. A backdrop of thick vegetation made up of trees, shrubs and wild climbing plants closes this outdoor space. A vegetable patch and a garden shed stand near the annexe. Not far from there, a recently planted orchard offers seasonal fruit to pick.
Our opinion
This medieval watermill is a hidden gem. The charming edifice stands proudly above its river, bathed in the sun of south-west France and protected by its old guard tower. This unique haven is tucked away in a secret oasis of greenery. All you can hear in this lush spot is the gentle sound of running river water. The whole property offers multiple spaces that are rich in history – some spacious, others snug. They combine with a relaxing outdoor area behind the house.
Future owners could pursue the renovation work on the annexe, enjoy the mill’s precious right to use the river water, breathe new life into some of the main building’s rooms, and give fresh purpose to the old tower – then an exciting new chapter in this site’s long story could be written.
Reference 418145
| Land registry surface area | 12431 m2 |
| Main building surface area | 280 m2 |
| Number of bedrooms | 5 |
| Outbuilding surface area | 136.5 m2 |
| including refurbished area | 85 m2 |
NB: The above information is not only the result of our visit to the property; it is also based on information provided by the current owner. It is by no means comprehensive or strictly accurate especially where surface areas and construction dates are concerned. We cannot, therefore, be held liable for any misrepresentation.


