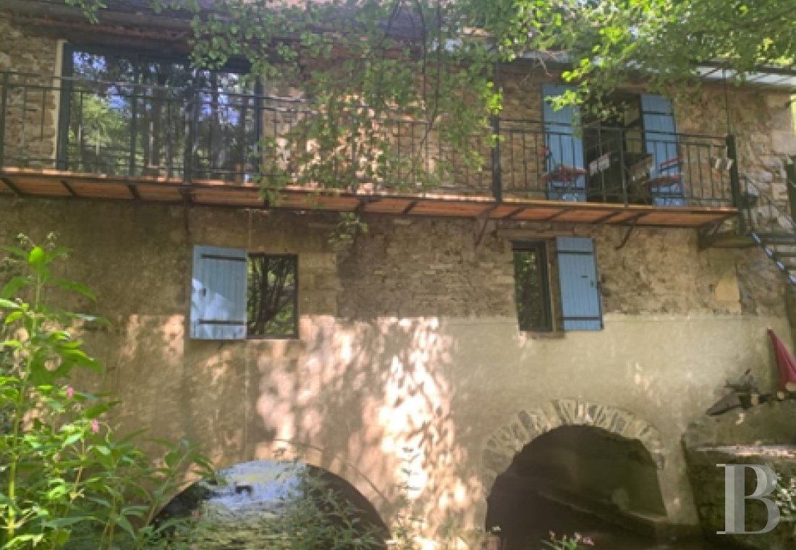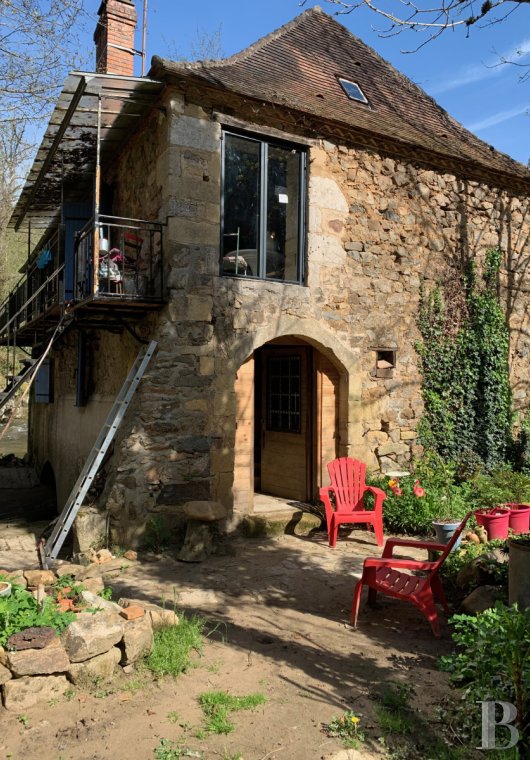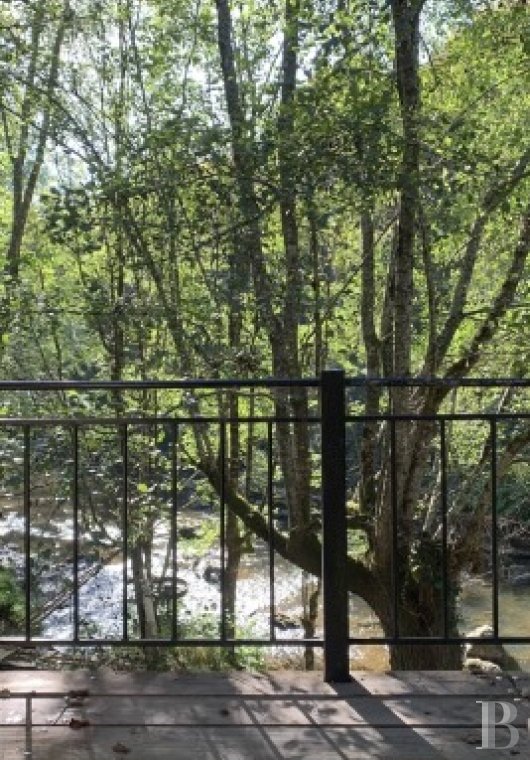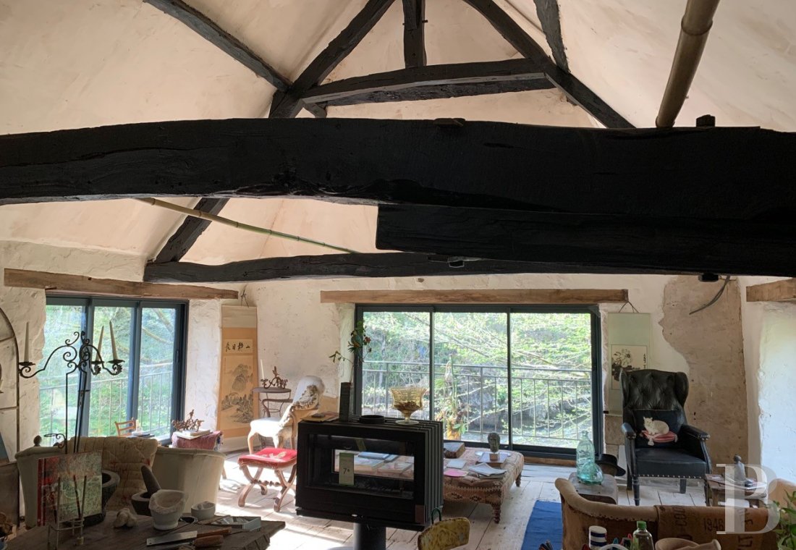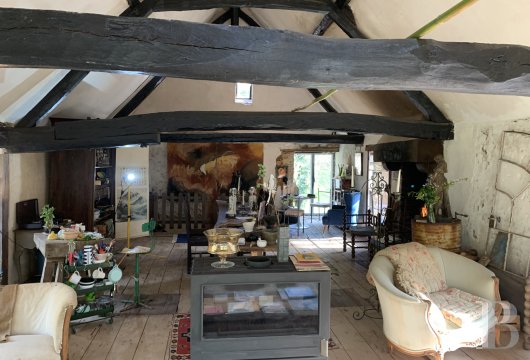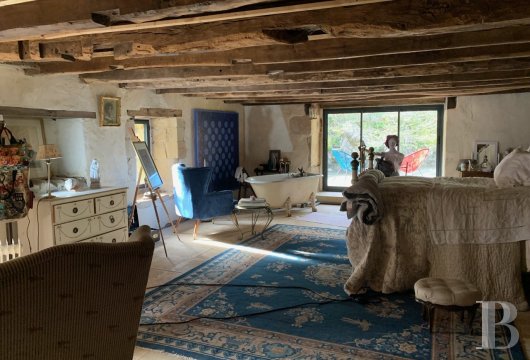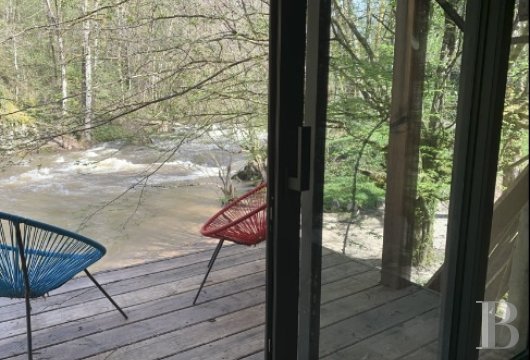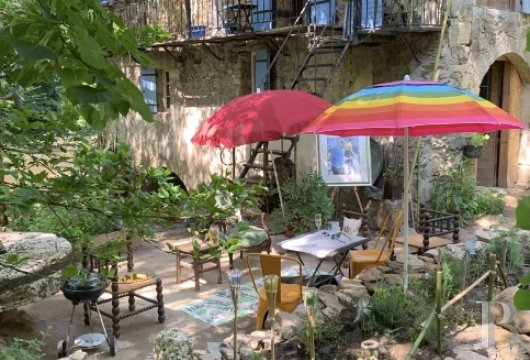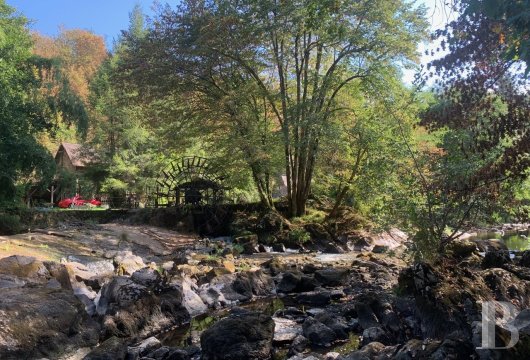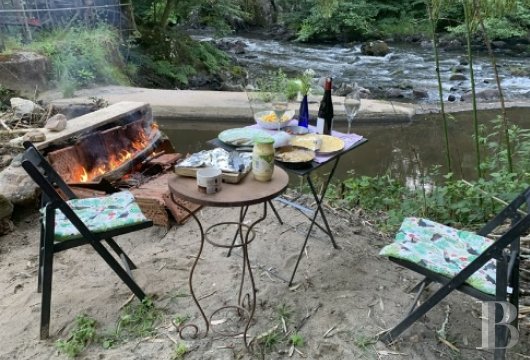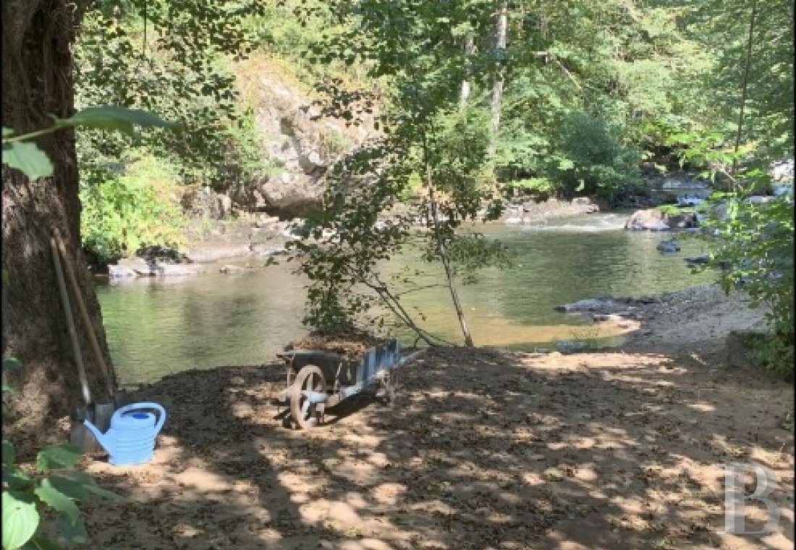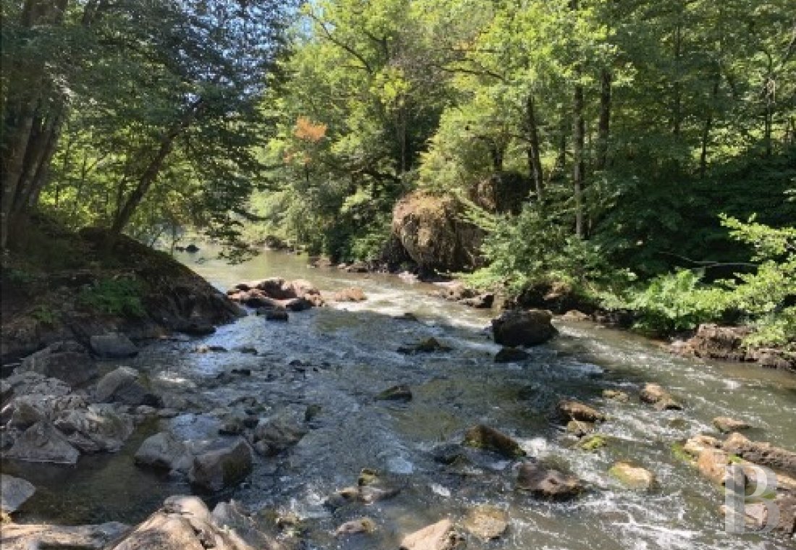one kilometre of riverbanks, nestled within the Green Périgord region of Dordogne

Location
The property is located in the middle of the Périgord-Limousin regional natural park, an area known for its forests and rivers, as well as its rich and extraordinary natural and cultural heritage, where medieval chateaus, manors and abbeys can be glimpsed around each bend of its rolling countryside. Within proximity to a small city in the Green Périgord region, which includes shops, amenities, services, primary schools and a secondary school, the property is only five minutes from a train station located along the Bordeaux-Limoges line, 30 minutes from the motorway that connects the Massif Central highlands with the Pyrenees Mountains and one hour from the Limoges airport.
Description
The Mill
At the end of the tarmacked lane that traverses the forest, a clearing reveals the mill and its large water wheel, which were once used to provide electricity for the hamlet of three houses. Thanks to a private dam that directs the river towards the locks, it is possible to regulate the flow of the intake canal, which sends water to the mill through two arches that once formed the entrance to a masonry cistern with two horizontal wheels, used to turn the millstones and produce flour. As for the mill’s patios and balcony, they make it possible to appreciate the peace and quiet of the surrounding verdant nature.
The ground floor
This floor includes a large bedroom with two exposed stone walls – cadenced by two windows and a sliding glass door providing abundant natural light – as well as a cast-iron, lion-claw bathtub and an adjacent wooden patio, sheltered from sight and with unobstructed views of the river. Next door, a large fitted laundry room with a lavatory is used as a storeroom, but could also be converted into a bathroom thanks to its picture window, while a staircase made out of skilfully assembled ancient wood planks, matching the mill’s overall bohemian style, leads upstairs.
The upstairs
This level includes a long room with impressive floor-to-ceiling heights, resulting in an overall feeling of space and volume. Receiving ample natural light from its many windows facing three different directions, sliding glass doors open onto a large wrap-around balcony, which makes it possible to contemplate the aquatic flora and fauna and provides a breath-taking panorama of the river and the forest’s canopy, while, back in the living room, a fireplace is not only used to heat the premises, but for cooking purposes as well.
Our opinion
Who has not dreamed of taking up residence in a historic mill, with its large water wheel on the banks of a river? Well, thanks to this one-of-a-kind building from the 17th century, surrounded by a natural environment that has become a rare commodity these days, this dream could very easily become a reality. With sizeable interior and exterior volumes making it possible to enjoy the premises without having to spend too much time on its upkeep, the property’s associated water rights, with their biodiversity-related value, actively participate in the replacement of fossil fuels with a renewable energy, guarantee continuous electrical production as well as a supplementary income thanks to the long intake canal where water wheels or turbines could be installed. As for the river, limpid and clean, cadenced by the soothing sound of flowing water, it will truly delight those who love nature, fishing, white water swimming and relaxation.
330 000 €
Fees at the Vendor’s expense
Reference 420723
| Land registry surface area | 1 ha 2 a 14 ca |
| Main building floor area | 130 m² |
| Number of bedrooms | 1 |
| Outbuildings floor area | 60 m² |
NB: The above information is not only the result of our visit to the property; it is also based on information provided by the current owner. It is by no means comprehensive or strictly accurate especially where surface areas and construction dates are concerned. We cannot, therefore, be held liable for any misrepresentation.

