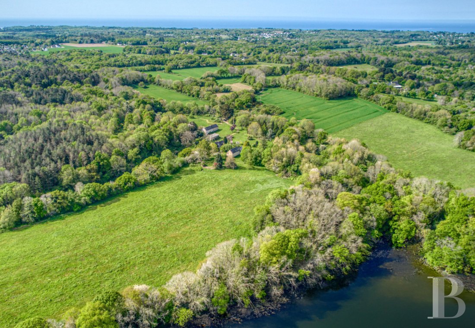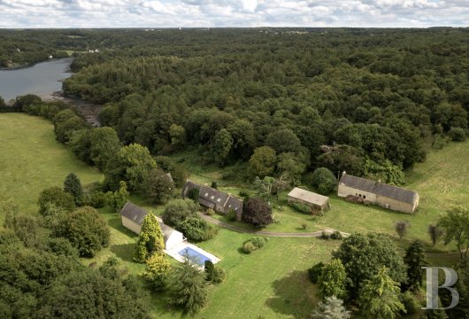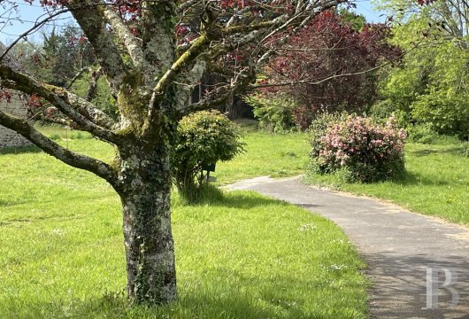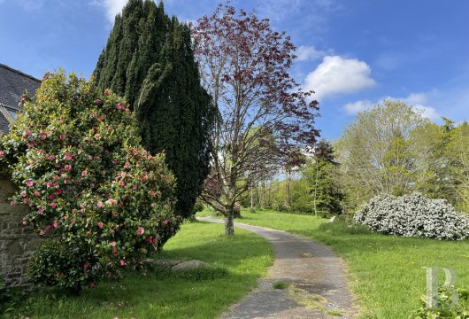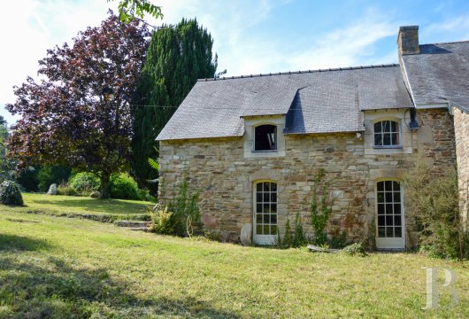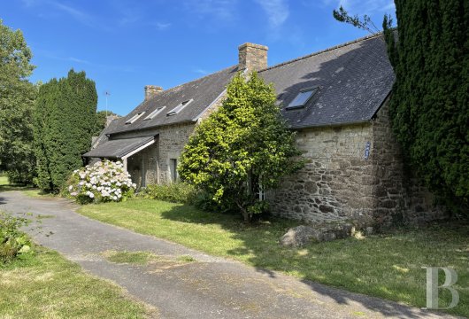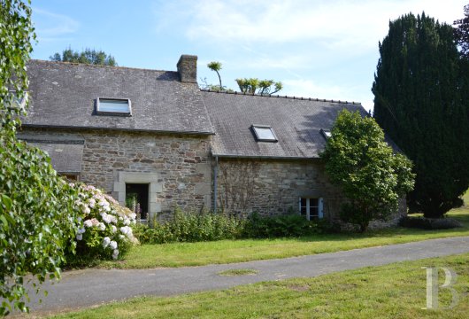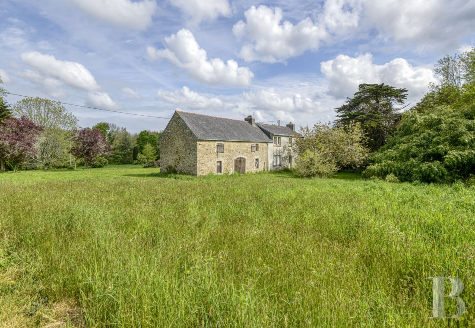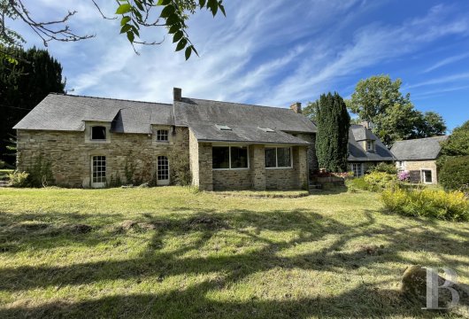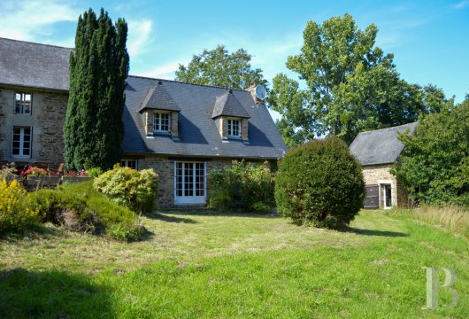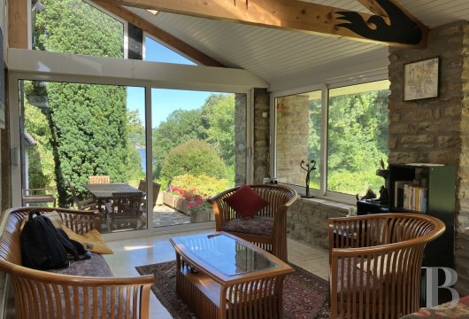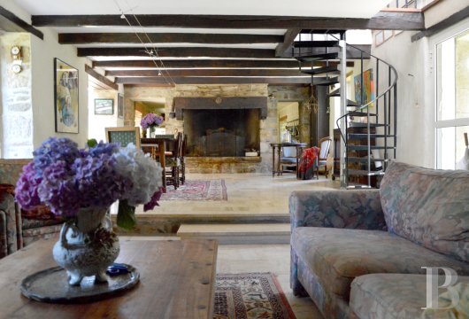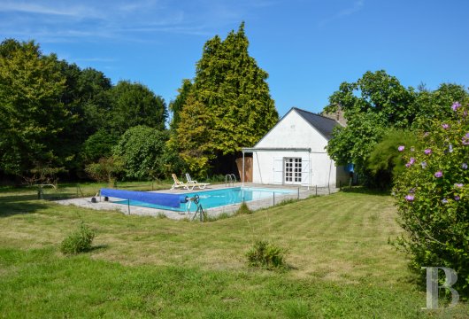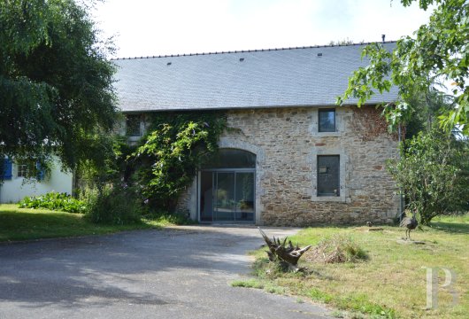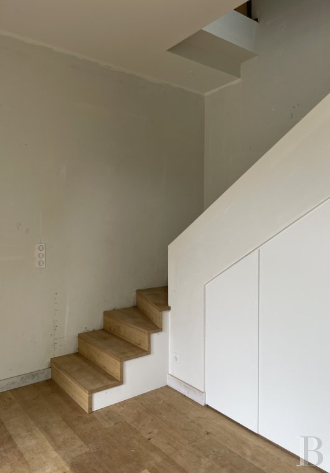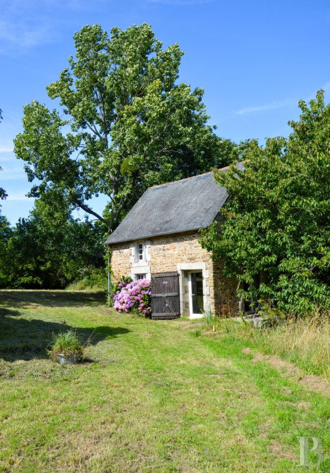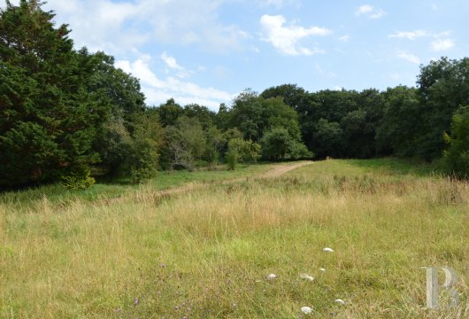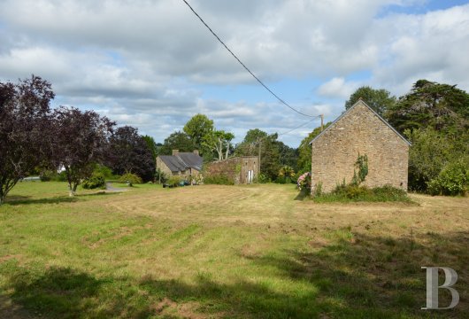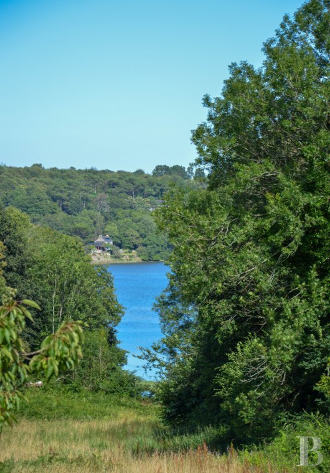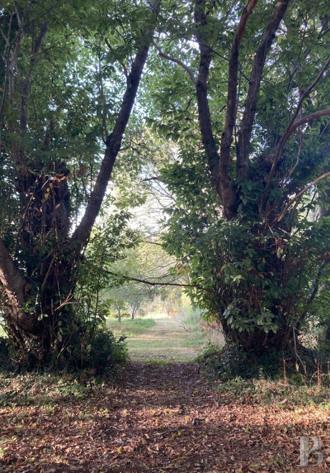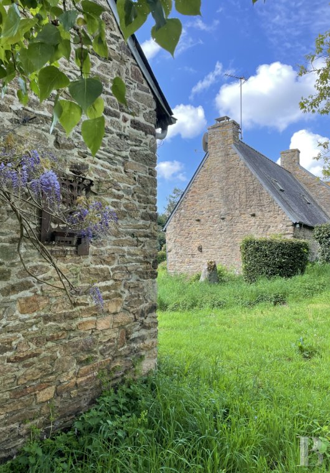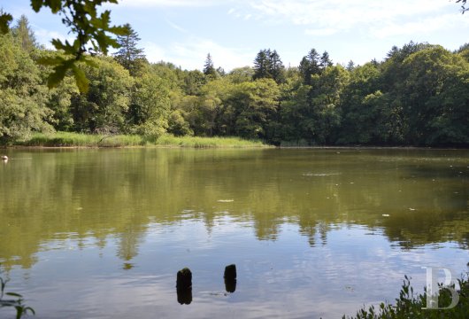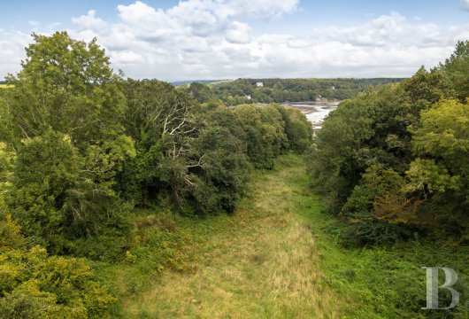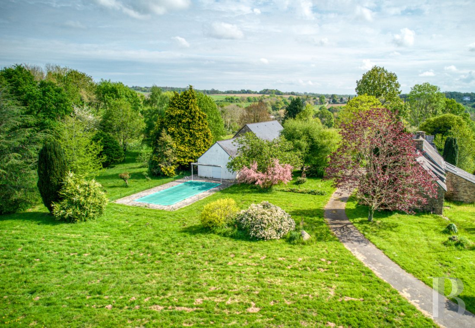Location
This property is several minutes from a town with all the services you may require daily and near to many road and rail links as well as the ocean. Paris can be reached in 3 hours 20 minutes by high-speed TGV train from Quimperlé or in 1 hour from the Lorient Bretagne Sud airport.
Description
The main house
The house has two storeys and is made up of three connected buildings, one of which is on a slightly lower level, with an extension to the south. The various rooms on the ground floor connect with each other, but not on the upper floor.
The ground floor
This level is made up of a large room running through the building. It is divided on the one side into a lounge with a fireplace and dining area, and on the other into a summer lounge that opens onto the outside. A kitchen with a scullery occupies the western side of the house. On the opposite side, a bedroom with a fireplace has an en suite bathroom and lavatory. Three staircases lead to the upper floor. The floors are tiled, the ceilings boast exposed beams and the walls are whitewashed or made of exposed stone.
The upstairs
This level is made up of three separate spaces below the sloping attic roofs. The first on the eastern side houses a bedroom and a bathroom. The second, which can be reached by spiral staircase from the central part of the house, is occupied by landing leading to two bedrooms and a bathroom. Finally, there is currently an artist’s studio above the kitchen.
The second house
This building is the first one visible on entering the estate. It is made up of a two-storey building, the top one of which is an attic, with a slate roof and rendered walls. It possesses a lean-to on its western gable end.
The ground floor
The south-facing entrance leads into a lounge with a wood-burning insert on one side and a kitchen on the other. There is also a bathroom and a lavatory on this level. A staircase stands opposite the entrance and the floors are tiled.
The upstairs
A corridor leads to three bedrooms, two of which have wardrobe space.
The third house
The main façade of this former ban boasts a high, wide, semi-circular arched opening. It has been mostly renovated, though two parts of the building require refurbishment to be completed.
The ground floor
It is made up of a large living room that has been entirely renovated, with wooden stripped flooring and a high ceiling. A door leads from this room into the boiler room for several of the buildings.
The upstairs
The attic level can be reached by a recently installed staircase. An area of 60 m² of floorspace is ready to be converted, possibly into several bedrooms.
The fourth house
This building is the smallest in the hamlet and stands on the eastern part of the property. It is made up of a room boasting exposed stone walls, a dining area, a small shower room and a sleeping area on a mezzanine.
The outbuildings
They are made up of two sheds and a pool-house.
The garage
In line with one of the houses, it has two storeys and floor-space of approximately 120 m².
The garage
This one is parallel to the other and is also used as a workshop, with floor-space of approximately 50 m².
The pool house
This former outbuilding has been converted into a pool-house. It is made up of a large room with a cathedral ceiling, jacuzzi, storage space and a lavatory. It has floor-space of approximately 55 m². There are indoor and outdoor showers. The pool-house overlooks a 5 metre by 11 metre heated swimming pool.
The forest
The trees protect the property from the winds and elements and offer a place for walks and discoveries. From the paths through the forest, future occupants will be able to admire the many trees that the estate boasts (including oak, hazelnut, chestnut, cedar, fir, etc.), as well as some enchanting clearings.
Our opinion
This authentic hamlet in Brittany, tucked away among the forest and colourful hydrangea flowerbeds and on the banks of a peaceful coastal river, boasts a wealth of potential uses. Peace and quiet reign supreme around the property’s various houses and outbuildings, which boast a considerable accommodation capacity. The entire property is in good condition and well-maintained, with some renovation work to be completed. It also boasts a very pleasant swimming pool. Just a few kilometres from Finistère’s beaches, the direct access to the Belon River is ideal for enjoying water sports.
1 995 000 €
Fees at the Vendor’s expense
Reference 911243
| Land registry surface area | 29 ha 7 a 67 ca |
| Main building surface area | 265 m2 |
| Number of bedrooms | 4 |
| Outbuilding surface area | 482 m2 |
French Energy Performance Diagnosis
NB: The above information is not only the result of our visit to the property; it is also based on information provided by the current owner. It is by no means comprehensive or strictly accurate especially where surface areas and construction dates are concerned. We cannot, therefore, be held liable for any misrepresentation.


