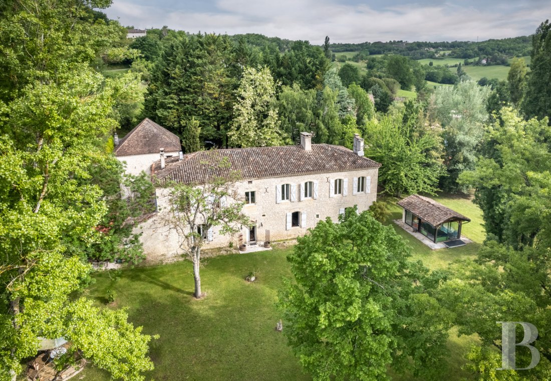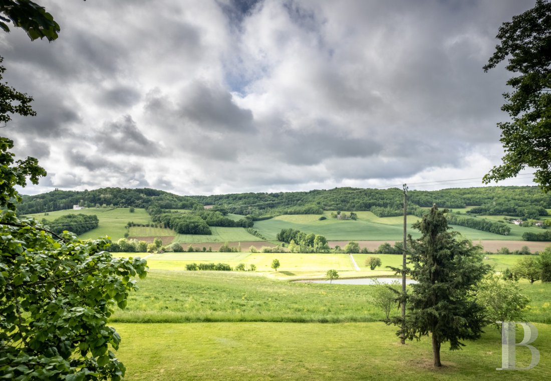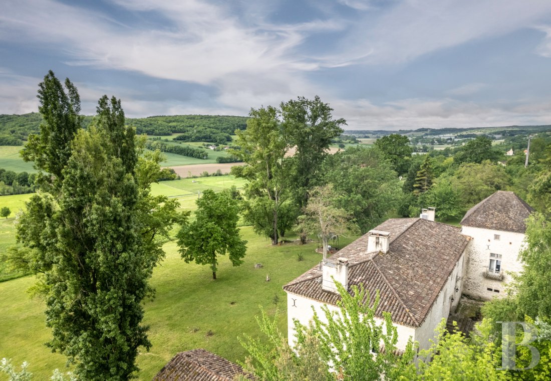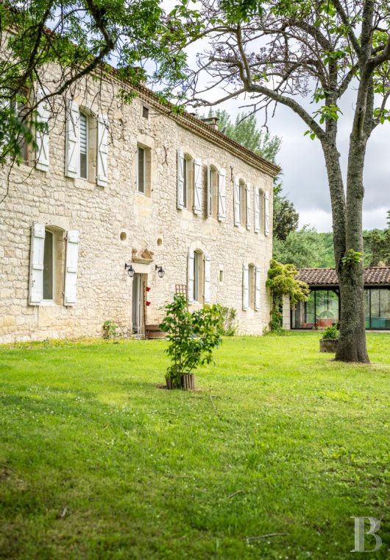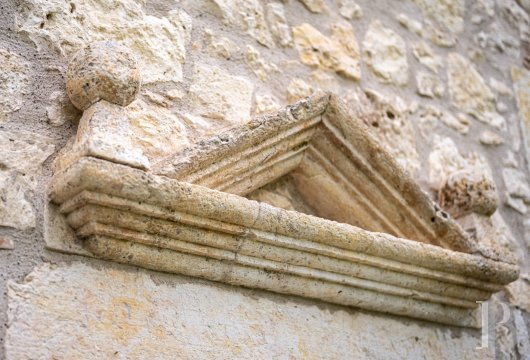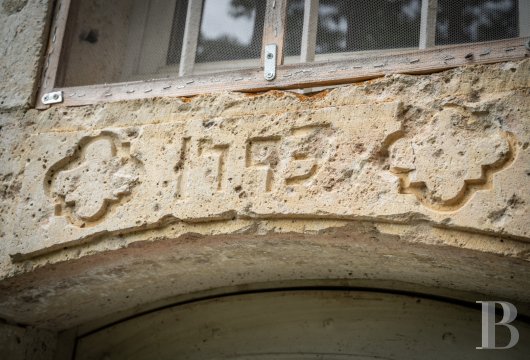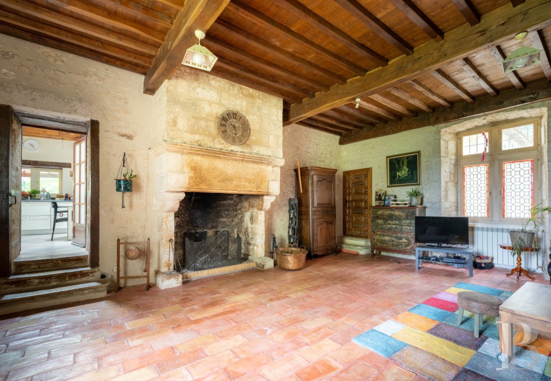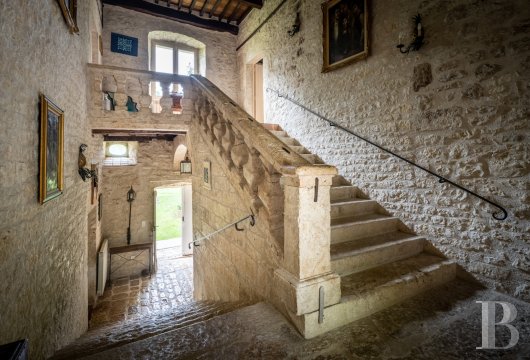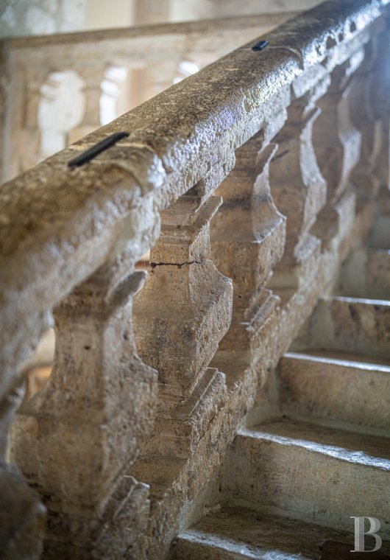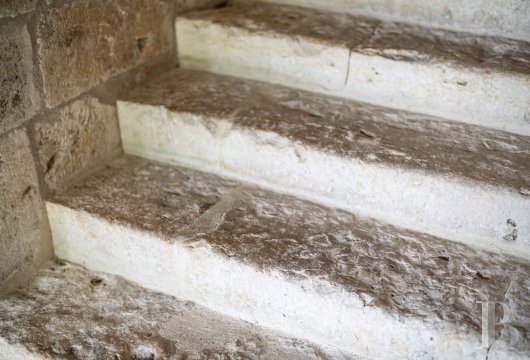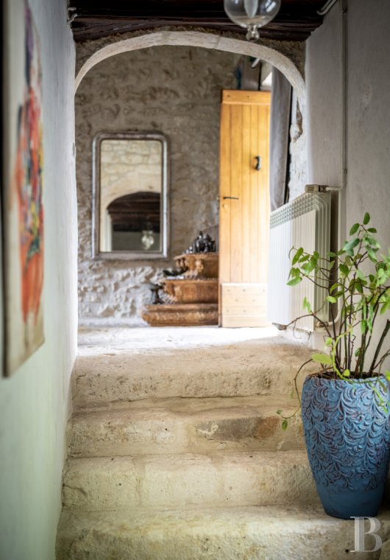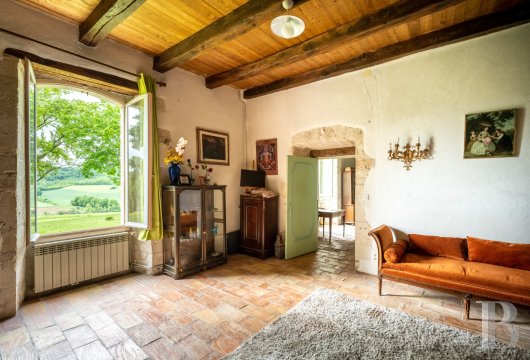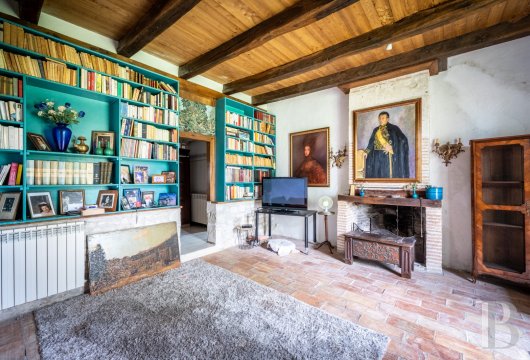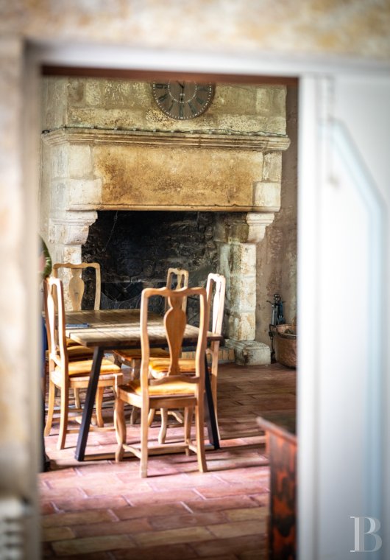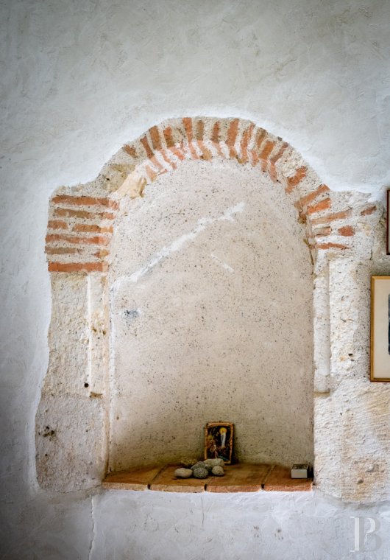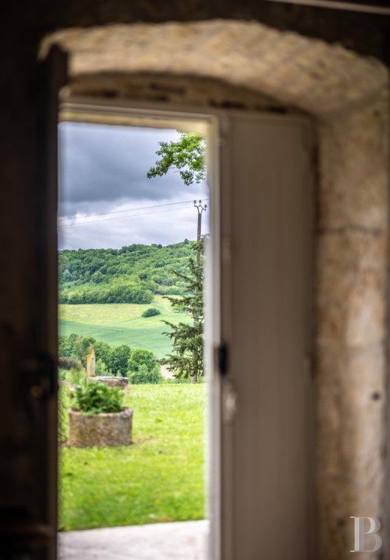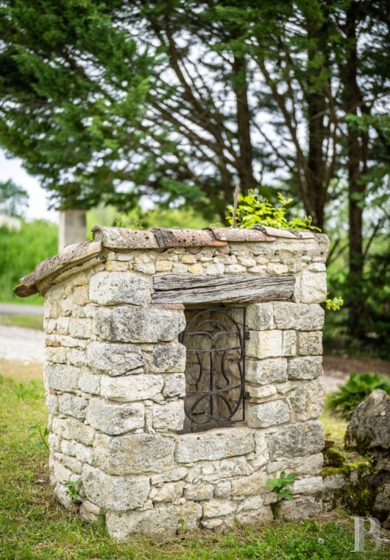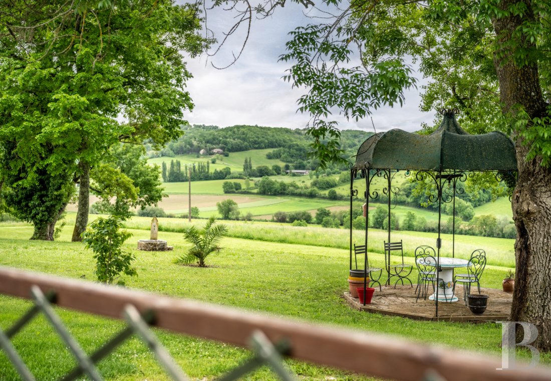over the valley near Lauzerte, in the south of the Quercy Blanc region

Location
On the borders of the Tarn-et-Garonne and Lot departments, the property is ideally located for enjoying the region and its treasures, renowned for its architectural, natural and gastronomic heritage. It is close to the Causses du Quercy Regional Nature Park and the Pilgrim's Way to Santiago de Compostela. The surrounding countryside is undulating and gently rolling; the small plots of farmland, together with the neighbouring woodlands, create a diverse landscape that lends the area its much-appreciated southern colours.
1 h 15 from Blagnac international airport, 15 minutes from Lauzerte, less than 40 minutes from Montauban and Cahors, the Lot valley and the Aveyron gorges, the property is also less than 1 hour from Saint-Cirq-Lapopie or Saint-Antonin-Noble-Val.
Description
At the outbreak of the French Revolution, the castle towers were demolished as they were deemed too ostentatious. The manor house, built shortly thereafter in 1793 (the date is carved into the lintel of an exterior door), had to be sober. This white Quercy stone building extends over two levels. It has two evenly-balanced facades, one on the north side and the other on the south side.
The long-sloped roof features monk-and-nun tiles and a two-row Provençal frieze.
The main entrance is on the north side; a flight of stone steps provides access to the double door leading to the ground floor. The facade on this side has several openings, including a mullioned window, a rare reminder of the former castle.
On the south side, the facade is more varied: on the ground floor, three arched windows frame an entrance door with a lintel topped by a high relief triangular pediment. The horizontal section of the pediment extends beyond the triangle and supports a sphere on a square pedestal at each end. The upper storey has eight windows, all arched except for the one above the entrance. Its rectangular frame is certainly an original medieval feature.
A ground-floor extension with a single-pitched roof has recently been added to the western side of the house. It contains the kitchen and opens onto a covered terrace. One of the castle's square towers with three levels has been partly rebuilt. Slightly set back at the south-west corner, it connects to the main building. Its pavilion roof is clad with old flat tiles. A large lean-to, used as a double garage, adjoins the tower.
Finally, the at first flat and then gently sloping garden features a small covered swimming pool at the side of the house.
The manor house
The ground floor
Today, the most frequently used entrance is a two-leaf wooden door on the south side, which opens into a spectacular hallway, lit on either side by two oeil-de-bœuf windows. This forms the landing for a wide, half-turn 17th-century stone staircase, which is a central element of the edifice. The banister with square carved balusters and the stone steps are particularly noteworthy for their sturdiness and the quality of the material. The flooring is of ancient flagstones, and the beamed ceiling has a semi-circular arch supporting the staircase.
To the right are two adjoining rooms: a sitting room and a library - a potential bedroom - with floors of old rectangular terracotta tiles, each featuring a tall fireplace with a brick mantelpiece. In the sitting room, there is a brick and white stone recess next to the window illuminating the room. Above the door leading to the service corridor, there is a gypsum decor depicting putti at play. In the library, a discreet door leads to a bathroom and lavatory, while another one opens out to the garden. The white plastered walls enhance the stone door and window frames. A passageway from the living room provides access to the north entrance landing, where a double window illuminates an old stone sink.
To the left of the hallway, a large drawing room, featuring a beamed oak ceiling, terracotta floor tiles, a monumental stone fireplace and mullioned window bears witness to the medieval past of the property. A heavy wooden door opens into a vaulted room used as a storage area. A few steps lead up to a a more modern, tiled and equipped kitchen facing an old preserved bread oven. The kitchen is lit by a window and a skylight and connects via a wooden door to the covered terrace overlooking the garden.
The first floor
The staircase, which is also outstanding for its surrounding stone walls and the coffered ceiling, provides access to the first floor of the main building and the tower. The landing leads on the left to two bedrooms sharing a bathroom. Each of these enjoys plenty of natural light pouring in through large south-facing windows. The discreet modern floors, whether engineered or straight strip parquet, let the beamed ceilings and fireplaces, one of brick, the other of marble with floral gypsum decorations, take centre stage.
To the right of the landing, a corridor with numerous cupboards leads to a shower room and a vast bedroom with a beamed ceiling. A door opens into the living area of the tower, a sitting room with kitchen area and light grey engineered parquet.
The second floor
A wooden staircase leads from the living area of the tower to the third floor, found only in this part of the building, inherited from the former castle. This level comprises a room used as a study with exposed stone walls and a shower room. Both the second and first floors have beamed ceilings. The tower can be separated from the rest of the house thanks to an access door from the garden.
The grounds
An orchard forms part of the garden by the house on its western side, which features an old stone well with a rectangular base, a monk-and-nun tile roof and a wrought iron grille. It is complemented by a metal gazebo. To the north, tall trees - oak, ash and lime - protect the property from prying eyes. On the south and east sides of the house, the garden is flat, planted with trees and shrubs - both deciduous and coniferous - and overlooking the valley, offering panoramic views of the surrounding area.
On the east side, a small, white stone and glazed building with a gabled monk-and-nun tile roof houses a small swimming pool in need of renovation. Further down, the mostly grassed grounds slope gently towards the valley.
Our opinion
Rebuilt shortly after the French Revolution, the manor house could not afford to display overly elaborate facades. The interior, however, reminds discerning visitors of the more sumptuous history of the premises: the high French beamed ceilings, the old stone or terracotta tiled floors, the stone or brick fireplaces and, of course, the impressive 17th century staircase. The architectural changes carried out in the 18th century have transformed the house into a luminous and comfortable place, with spacious but not overly large rooms. The beauty of the setting is amplified and extended into the distance by the views over the gentle surrounding valleys, to be admired untiringly throughout the seasons. The future inhabitants could live here as a family or welcome visitors, as the property lends itself perfectly to a B&B project.
650 000 €
Negotiation fees included
613 208 € Fees excluded
6%
TTC at the expense of the purchaser
Reference 286303
| Land registry surface area | 12270 m2 |
| Main building surface area | 435 m2 |
| Number of bedrooms | 5 |
NB: The above information is not only the result of our visit to the property; it is also based on information provided by the current owner. It is by no means comprehensive or strictly accurate especially where surface areas and construction dates are concerned. We cannot, therefore, be held liable for any misrepresentation.

