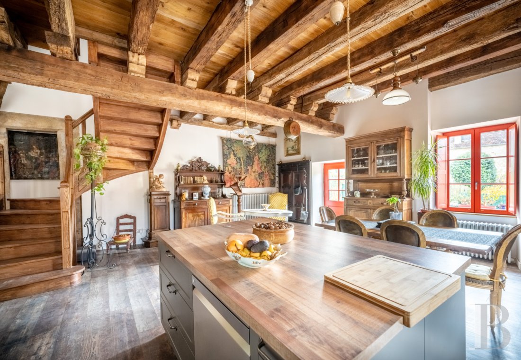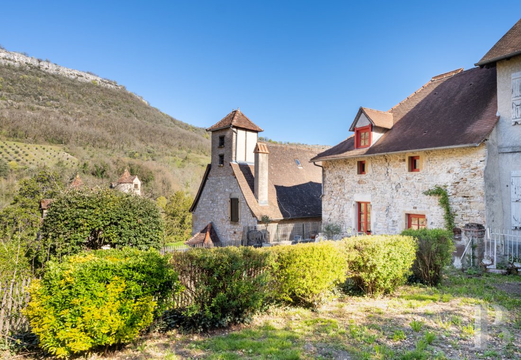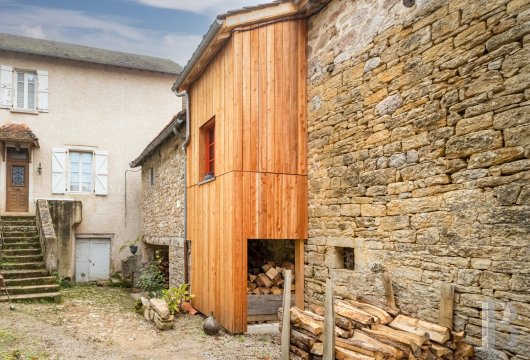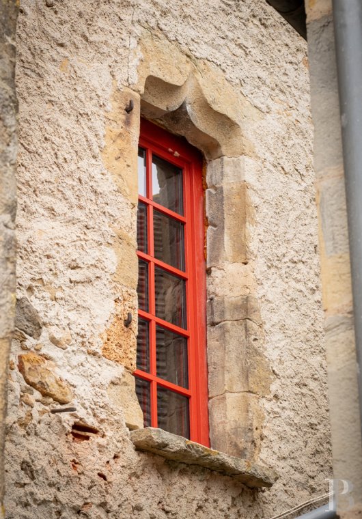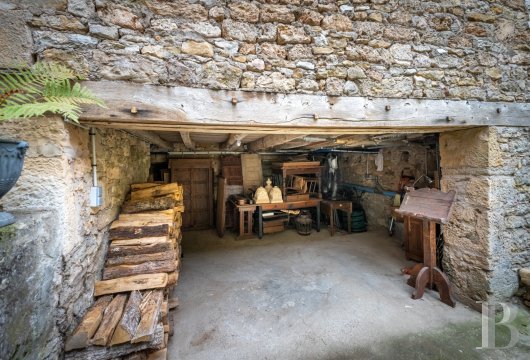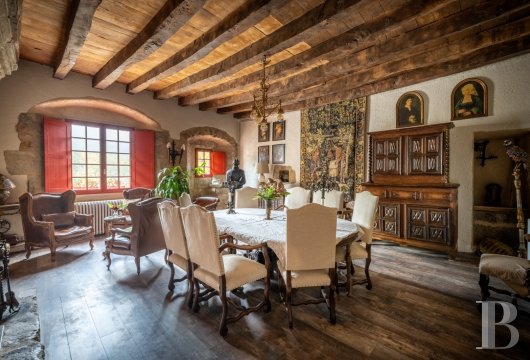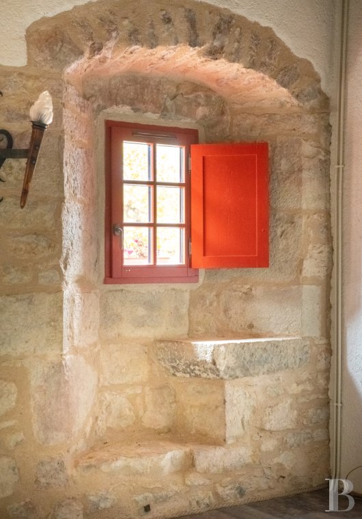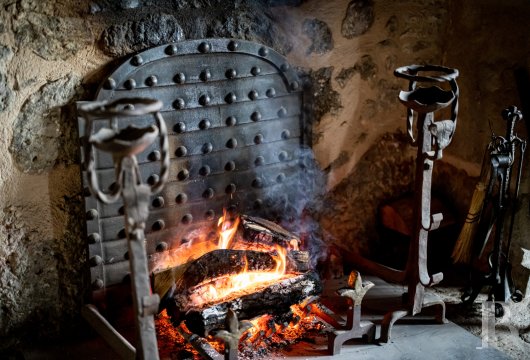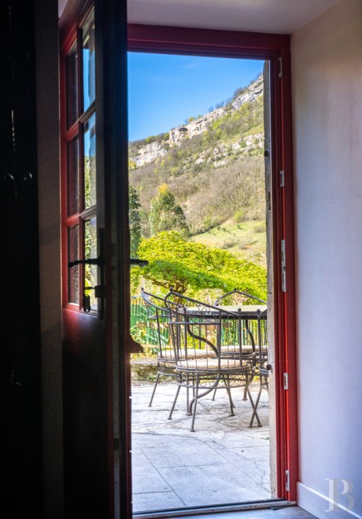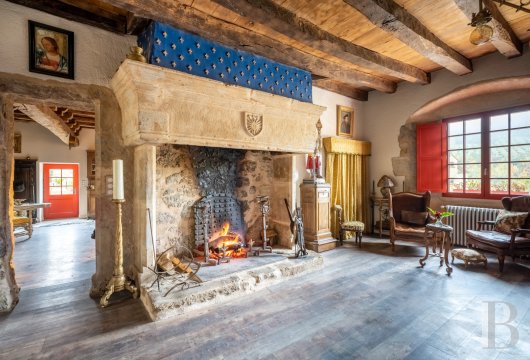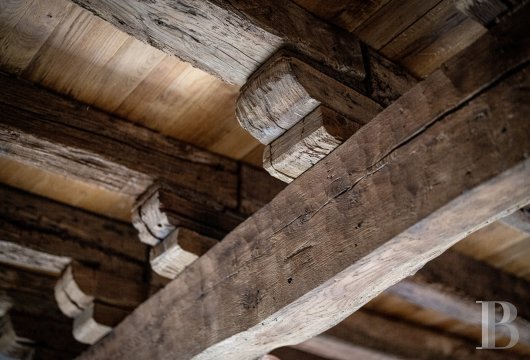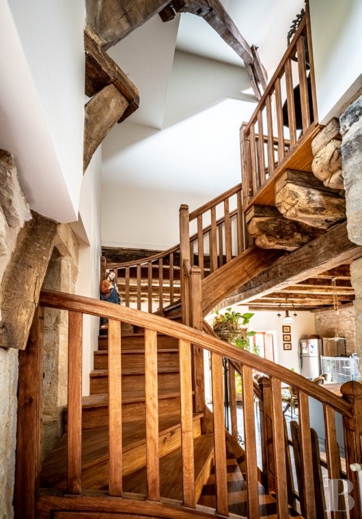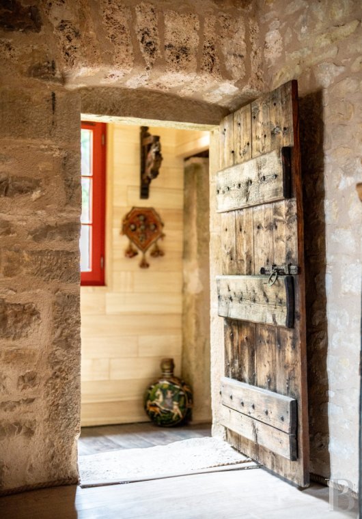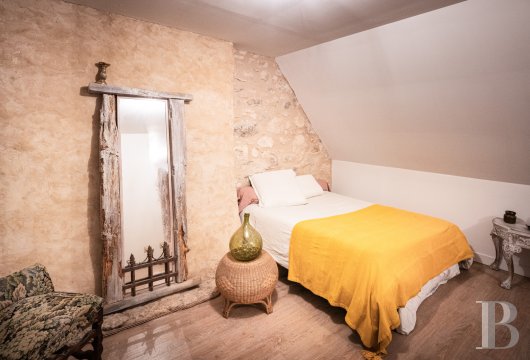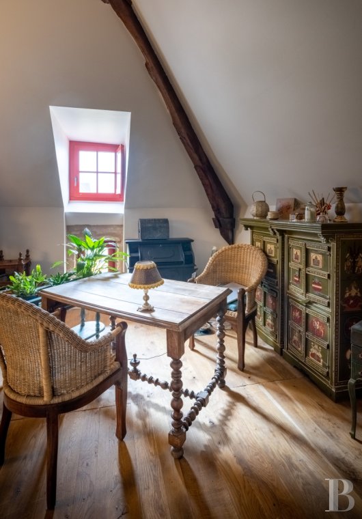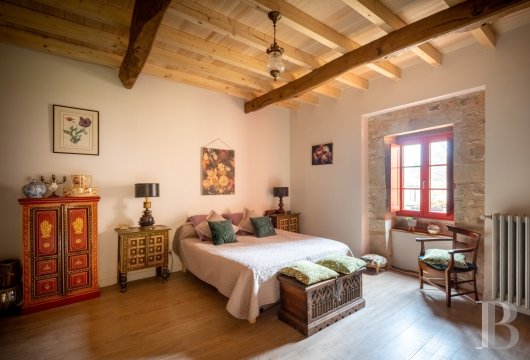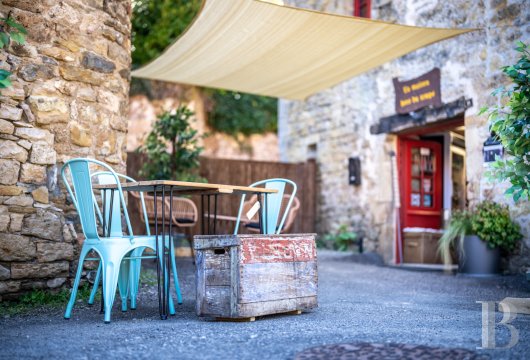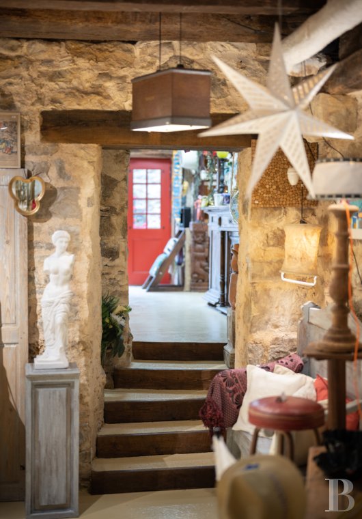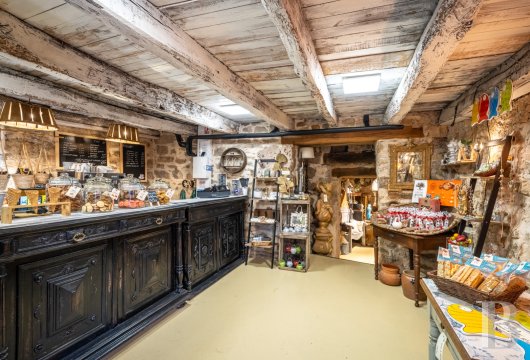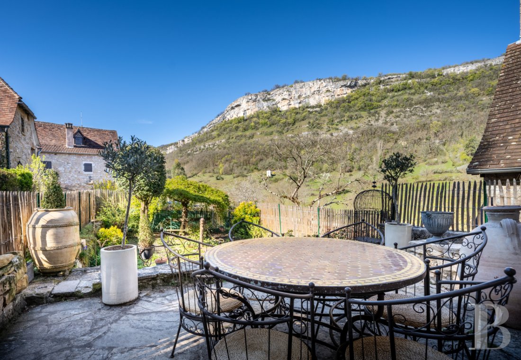Location
The village of Autoire is an eight-century-old gem of the Dordogne valley that lies between the towns of Gramat and Saint-Céré. The houses in the heart of this castle village wind around a Romanesque church like ramparts. Today, the village’s feudal castle has been turned into the town hall. It keeps watch over an unusually high concentration of grand country houses that have given Autoire the nickname ‘Little Versailles’.
The village is tucked away in two specially recognised zones of ecological interest that include a spectacular cirque of limestone cliffs where the Autoire stream rushes down as a vertiginous thirty-metre-high waterfall.
The property is fifty minutes from the town of Brive-la-Gaillarde (which offers an airport and a train station), ten minutes from the town of Saint-Céré and less than nine kilometres from the nearest rail station, in the town of Biars-sur-Cère. There are essential amenities in the village itself.
Description
Unlike other dwellings in the village, this property does not feature towers, dovecotes, mullioned windows, half-timbering and corbels. Instead, it features straight lines and the stout design of the old block-like houses with upper floors that you find along the Dordogne valley.
There are two entrance doors leading into the building. One is on the west side. You enter it at the garden level of the dwelling, at the end of a small garden with a terrace that enjoys a splendid corner spot with a clear, breathtaking view of the nearby limestone cliffs of Autoire’s spectacular cirque. The other one is on the north side. You enter it via a courtyard – a former threshing area – at the ground level. This expanse takes you to a large entrance into two shops next to each other, in front of which chairs and tables are placed for customers. At the back of the courtyard stands a fine modern extension of timber boards that runs along part of the facade made of Quercy stone, where a semibasement with a workshop, boiler room and storage space lies.
The house
The house faces north-east and south-west. It proudly displays a range of architectural features like markers of the different periods in which it was carefully developed, such as its fifteenth-century windows and dormers competing for attention with the fine country houses that neighbour it. The exposed Quercy stone of its walls stand out for the excellent restoration work that was carried out on them – in line with the high standards applied for gems like Autoire to be officially listed as one of France’s most beautiful villages.
The house has three floors, including a converted attic and a semibasement that includes a workshop and boiler room, a storeroom, and two rooms that form retail premises currently being used as a tearoom and a bric-a-brac shop.
The ground floor
You reach the ground floor via an entrance that is completely separate to the dwelling. This floor is mainly made up of the retail premises, where ice-cream cones and sweet treats can be found in a section beside bric-a-brac and furniture that delight the shop’s many visitors.
So, two little enchanting shops lie here behind the thick walls of Quercy stone. Age-old beams and joists that run across the ceiling are coated in white wood stain in the tearoom and left in their natural oak colour in the bric-a-brac shop. Pale-polished concrete covers the floors. Arrow slits in the thick walls are tokens of the military past of this section, which was probably once a guardroom.
The garden-level floor
From outside, where windows are laid out erratically, nothing suggests that well-preserved architectural marvels await you inside. This floor was developed as a dwelling in the fifteenth century with charming features that were typical of the Middles Ages: a window seat built into a bay, a monumental fireplace with an emblazoned mantelpiece, doors with finely shaped hinges, arched window bays and, throughout the level, thick oak ceiling beams, which underline that the house’s strength has proven its worth over the centuries and which look down at polished broad-strip wood floors.
The kitchen includes a central island unit. The dining area looks out over the terrace and the garden. A living room and a shower room with a lavatory can also be found on this floor. There are bedrooms on this level too.
The first floor
You reach the top floor via an oak staircase with a balustrade that leads from the kitchen and dining area up to the landing. This fine modern structure, a wooden model of which is displayed in one of the bedrooms, was made in line with the strict rules of mentored craftsmanship. The landing connects to two bedrooms and a shower room with a lavatory. The first bedroom lies behind a medieval door with wrought-iron fittings. This room combines well-restored historical features with contemporary comfort. The second bedroom is a spare room. It could be easily made into an office. It has been given a modern style, from floor to ceiling, and has a shower.
The whole house is well insulated and heated with a wood-pellet boiler.
Our opinion
This hidden gem is remarkable. Its medieval architecture has been restored masterfully. Architecture from this period is one of the most difficult types to combine with modern comfort. Yet the result is wonderful. From outside, nothing suggests that this stone structure houses architectural treasures. So the place offers pleasant surprises inside.
The property includes retail premises and a dwelling, which have been carefully separated from each other. Any future owner could easily continue the local business of the retail premises. The building could also be used as just a home, but with rental income generated from the shops.
And the beautiful surroundings of this historical haven are spectacular. The cirque around Autoire is a marvel of nature with which the village’s old houses have blended harmoniously for centuries. So why not keep this tradition alive?
Reference 805801
| Land registry surface area | 322 m² |
| Main building floor area | 238 m² |
| Number of bedrooms | 3 |
| including refurbished area | 238 m² |
French Energy Performance Diagnosis
NB: The above information is not only the result of our visit to the property; it is also based on information provided by the current owner. It is by no means comprehensive or strictly accurate especially where surface areas and construction dates are concerned. We cannot, therefore, be held liable for any misrepresentation.


