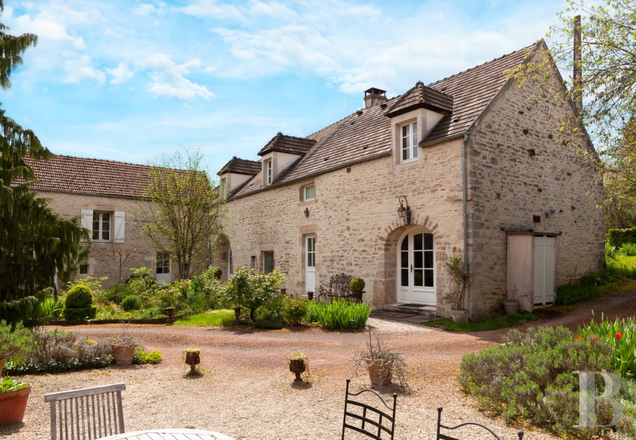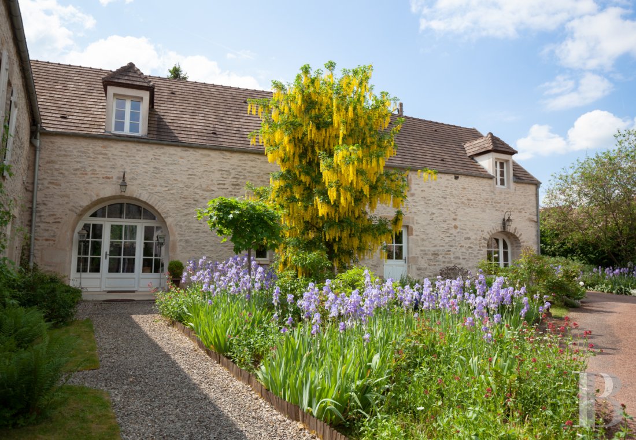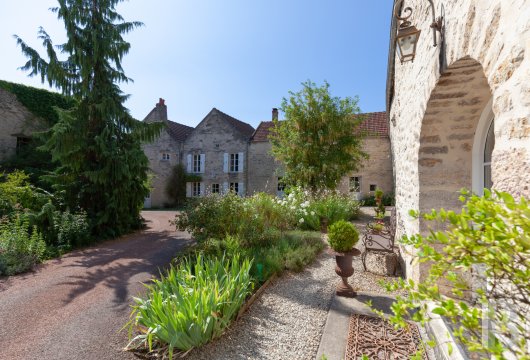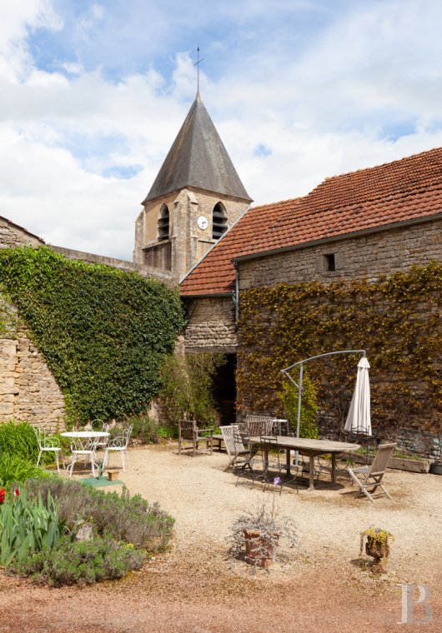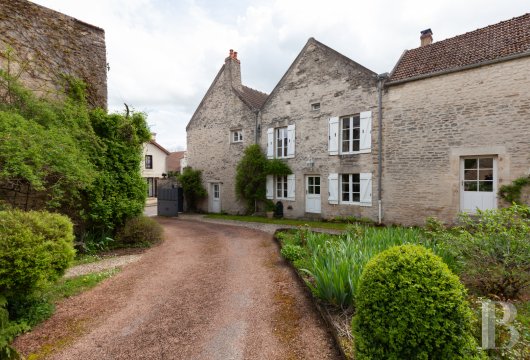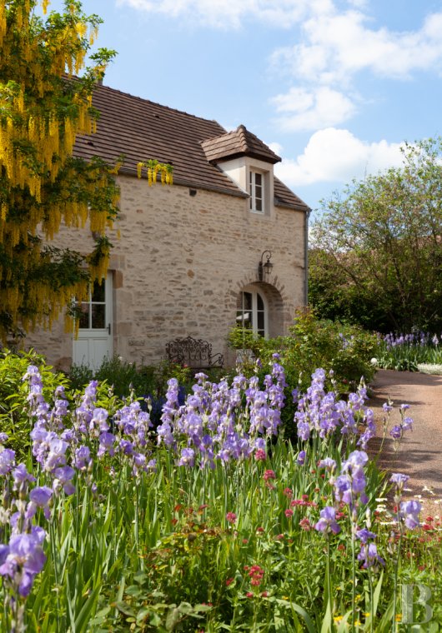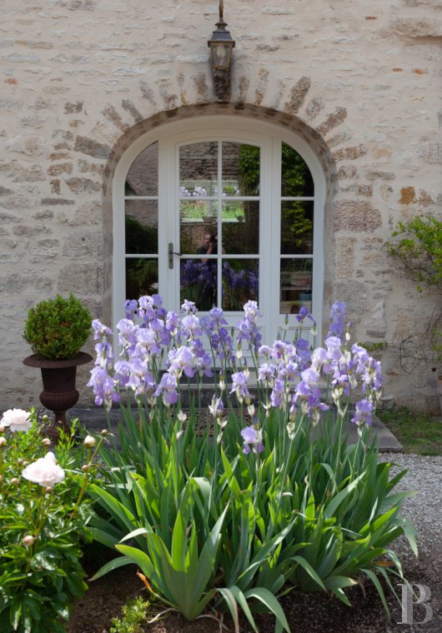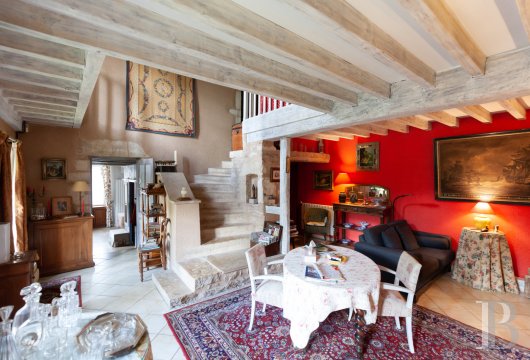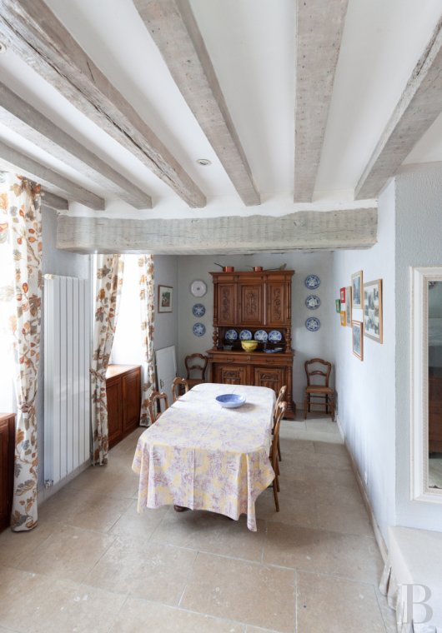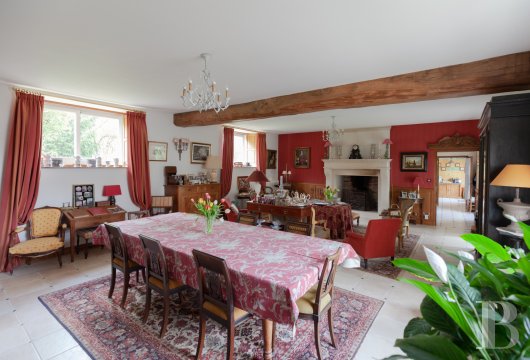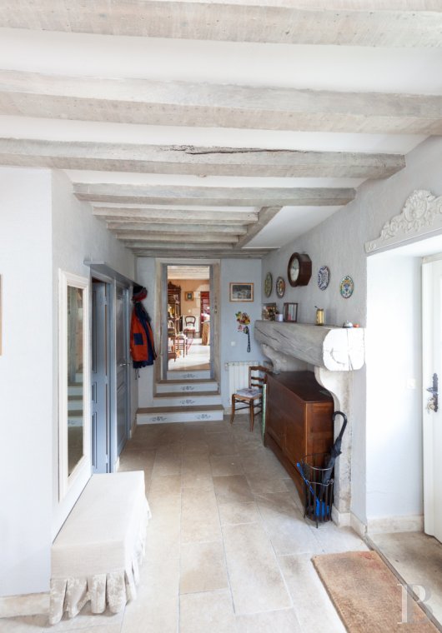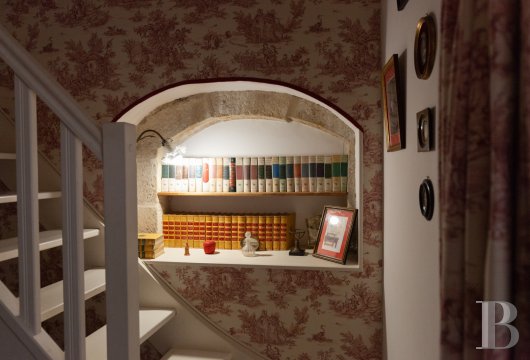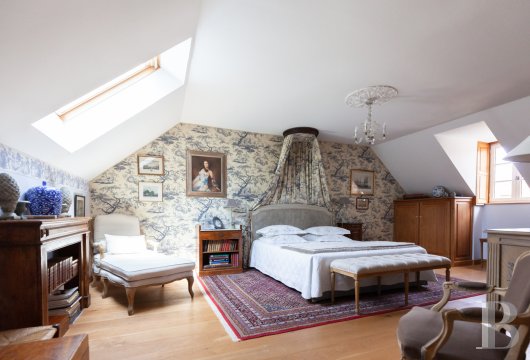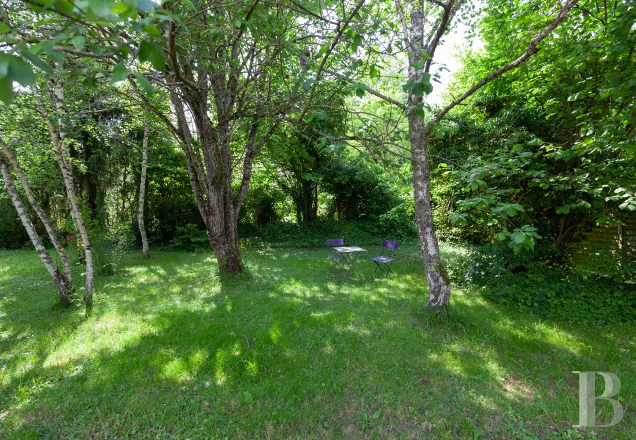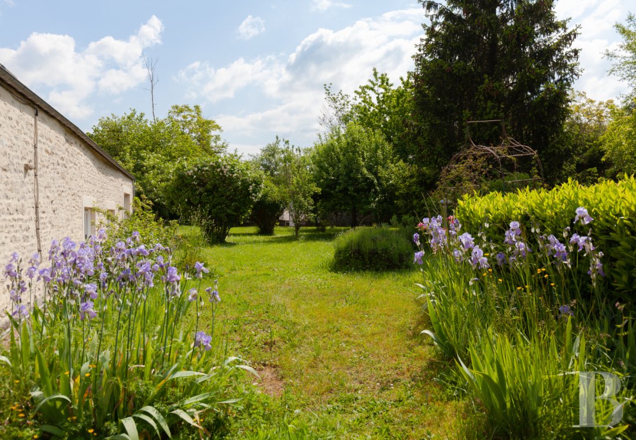Location
A stone's throw southeast of the Île-de-France, the Yonne department, whose heritage is as rich as that of its vineyards, holds within it many villages with pleasant living conditions. The village that houses this property is no exception, as its atmosphere faithfully embodies the name of the river that borders it, the "Serein," meaning "serene" in French. Verdant hills, pastures, and forests surround the area, with half of the commune consisting of woodlands. Located 2 hours and 20 minutes from Paris via the A6 motorway, just 15 minutes from the house, the property enjoys a privileged geographical position, close to numerous points of interest including Noyers-sur-Serein, one of the "most beautiful villages in France," just 10 minutes away. The Basilica of Vézelay is 30 minutes away, Avallon and the Morvan Regional Natural Park are 25 minutes away, and the medieval village of Montréal is just 15 minutes away.
Description
The west wing
Formerly a stable, this east-west facing building features a façade with small stone masonry typical of rural houses in the region. On the courtyard side, the roof is adorned with three capucine dormer windows. On the western slope, four rooftop windows bring light into the upstairs bedrooms. An old, arched carriage door provides access to the large living room, and a smaller door on the right leads to the kitchen. The windows are framed in stone. The main entrance is through a door located in the center of the building.
The ground floor
The vestibule provides access to the kitchen, the dining room and the upper level. The dining room also serves as a living space and is adorned with a monumental fireplace crafted by a stonemason. The materials for the fireplace were readily available in the vicinity, as the commune houses major limestone quarries, more commonly known under the appellation of "pierre de Bourgogne" or Burgundy stone. The floors on this level are covered with cabochon tiling and the ceilings feature exposed beams. The boiler room and cellar can be reached from the large living room. As for the kitchen, it is spacious, modern, and fully equipped.
The first floor
This level can be reached by the staircase from the vestibule as well as another staircase off of the dining room. Under the rafters, it consists of three spacious, bright, and independent double bedrooms with parquet flooring. Each is complete with a tiled bathroom featuring a central bathtub, or a shower room, and a toilet.
The south wing
It consists of three buildings constructed in the same architectural style as the west wing, flanking the left side of the courtyard. The first two buildings have gable facades with numerous windows featuring large panes and white shutters.
The ground floor
The first level of the property consists of a dining room and a kitchen with its sealed fireplace, separate toilets, and a living room. Original elements have been preserved such as the ceiling with massive beams and exposed joists, as well as the Burgundy stone floors. A few steps lead to the next room. The living room, tiled and bright with four windows adorning the facade, features an old monumental fireplace that is still functional. A stone staircase provides access to the upper floor and the large mezzanine, visible from the ground floor. Through a door and up three steps, there is a wide office with a tall ceilings. At the end of the office, a mezzanine serves as a bedroom. This room also leads to the boiler room and the pantry. Each of these spaces has one or more entrances from the courtyard.
The first floor
The upper floor is accessible via a white stone, quarter-turn staircase from the living room. Guarded by a white wooden balustrade, the mezzanine it leads to is spacious enough to be considered an extension of the living room or even a separate living area on its own. The floor is covered with seagrass carpeting. The gable wall has been left bare to showcase the unique character of the stone. A hallway leads to separate toilets, a bathroom, and a bedroom. Finally, a small staircase provides access to a bedroom on the upper level. The floors are either tiled or laid with straight parquet.
The annex
Located on the east side and leaning against a barn currently used as a garage, it consists of two adjacent bedrooms with mezzanines, a shower room, and toilets. Just a few steps away, a secluded terrace area, without any overlooking neighbors, offers an unobstructed view of the garden.
The garden
Numerous flowerbeds occupy the courtyard, around which the buildings are arranged. A lawn shaded by several trees is located at the back, near a parking area designated for guests' vehicles.
Our opinion
An old farmhouse restored and transformed into a guesthouse, blending authentic and harmonious architecture with thoughtful interiors. The unique layout of the rooms is a remarkable asset, offering a fluidity and comfort of living throughout.
Chosen among the Figaro Magazine's "200 favorite bed and breakfasts in France," an ideal stop for visitors heading to Dijon or Beaune, or who wish simply to explore the region, the property is set to pursue its current activity.
Reference 645642
| Land registry surface area | 2207 m2 |
| Main building surface area | 420 m2 |
| Number of bedrooms | 8 |
NB: The above information is not only the result of our visit to the property; it is also based on information provided by the current owner. It is by no means comprehensive or strictly accurate especially where surface areas and construction dates are concerned. We cannot, therefore, be held liable for any misrepresentation.


