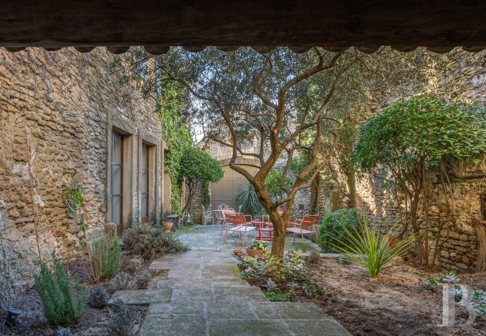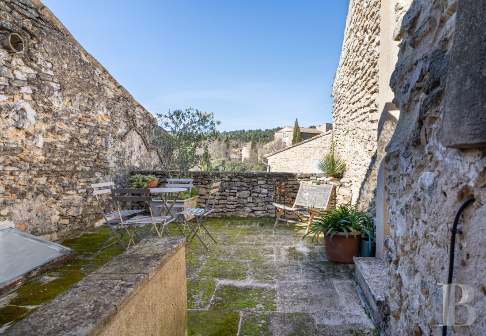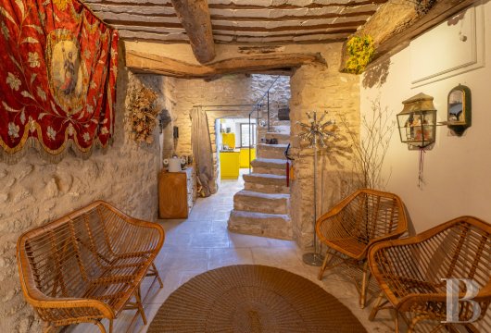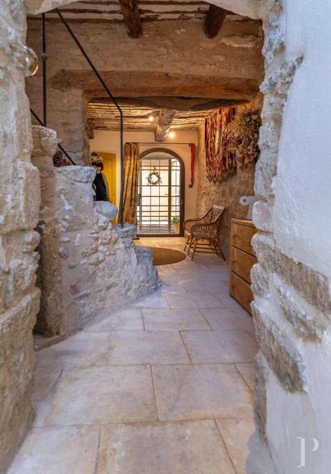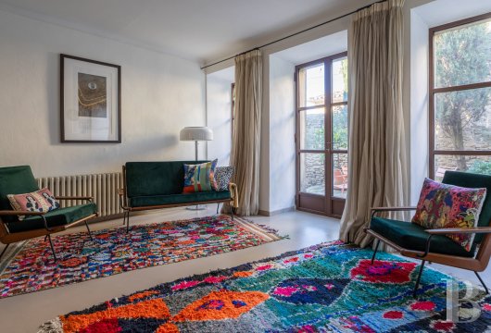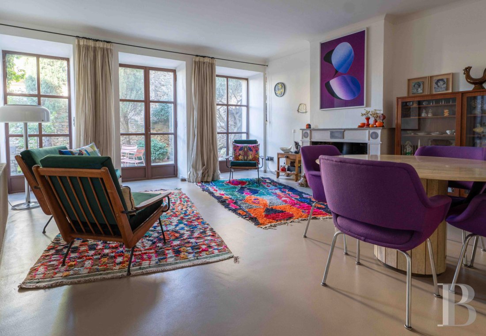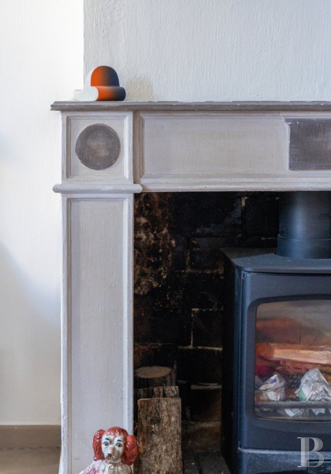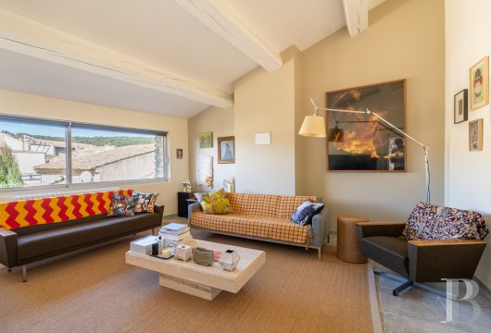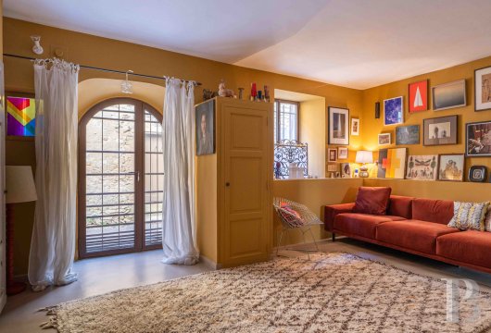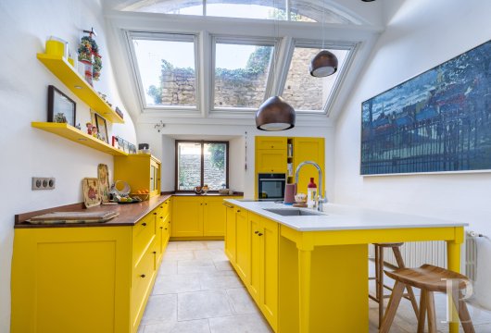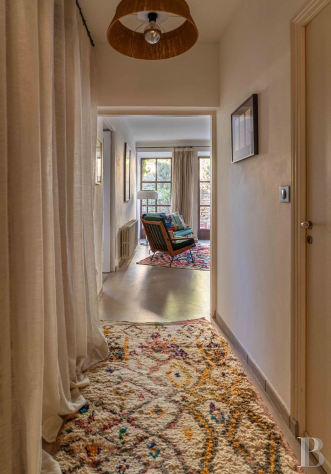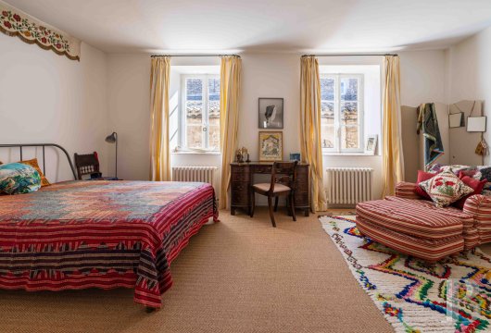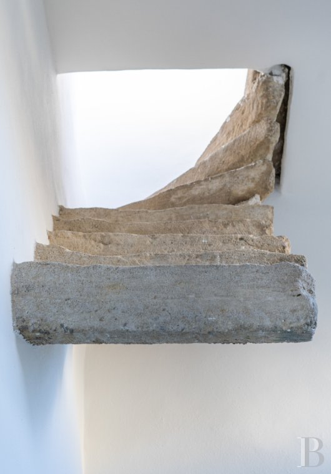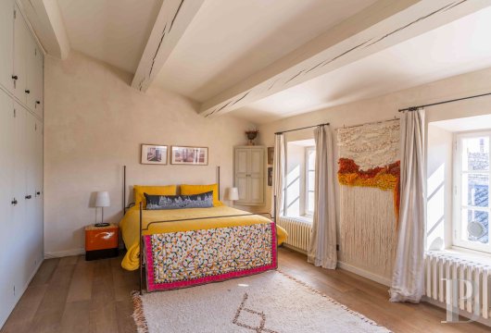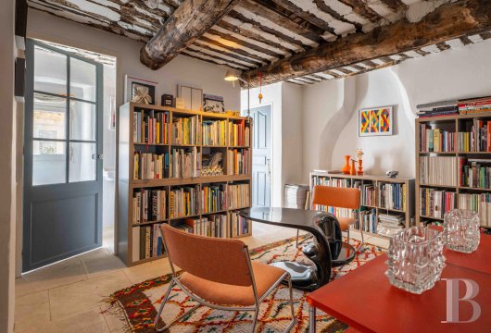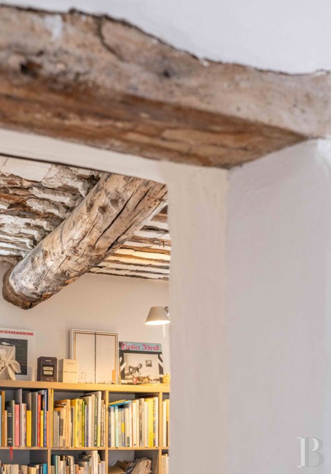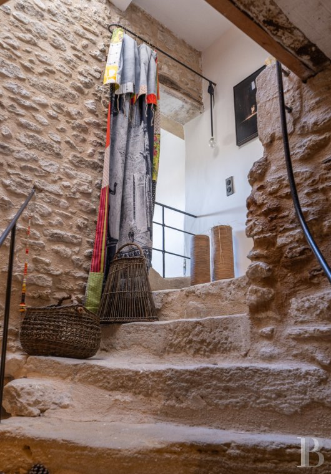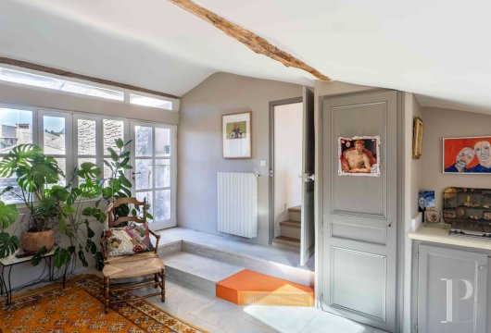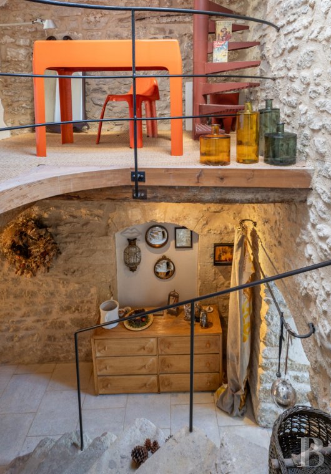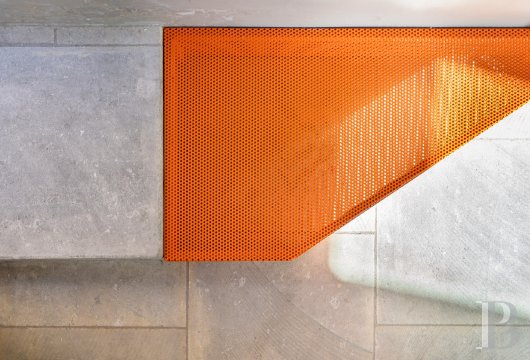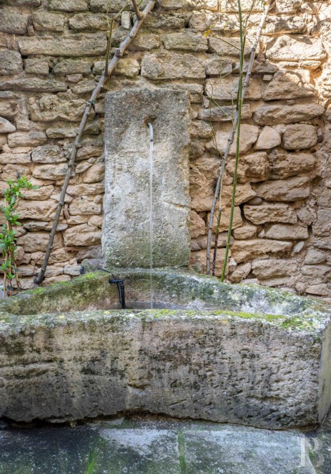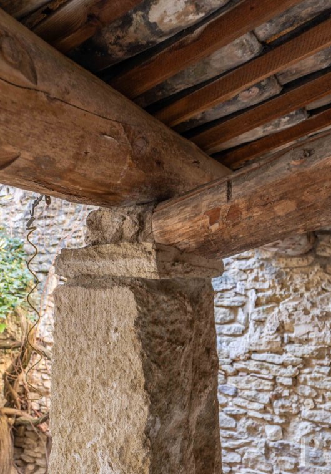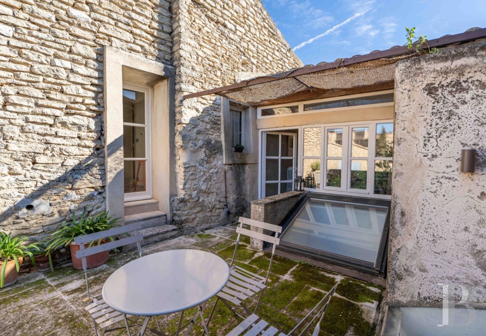Location
Just a short distance from the famous villages of Gordes, Roussillon and Bonnieux, which contribute to the appeal of the Luberon and Vaucluse mountains, Cabrières-d'Avignon has retained its authentic charm, preserved from the summer tourist crowds. Located in the Vaucluse mountains, it sits on a gently sloping hillside facing the Luberon massif. Crossed by the Plague Wall, which protected the parishes of the county from the epidemic in the 17th century, and bordered by the Cedar Forest, the village is the starting point for a number of hiking trails. For cyclists, there is a designated long-distance route connecting Apt to Cavaillon. A bakery, a grocery shop and a bar-tabac are all within walking distance. The larger shops and health services can be found in Coustellet or Cavaillon.
These towns are easily accessed via the main road between Apt and Avignon. 20 minutes from the A7 motorway, 50 minutes from Avignon TGV (high-speed train) station and 1 hour from Aix-en-Provence TGV station or Marseille-Marignane international airport.
Description
The 18th century residence is also of stone, set in a walled plot of approx. 200 m². Situated on a street that is practically pedestrianised, the eastern part of the dwelling faces the outbuilding, which contains the garages. Round the corner of this street, there is another western access from the courtyard of the house, while the lane leads directly to the village's castle.
The family home
Facing east-west, the three-storey building towers over the neighbouring buildings. Looking at the facade, it is not easy to define the boundaries of the property, given the consistency and harmony of the materials and colours of the various houses on the street. The residence is of roughly-dressed stone, and the window surrounds are also of stone.
The house is divided into two sections that are connected on the ground and second floors. They could be split into a family house and its independent maisonette.
The ground floor
The arched entrance door situated on the eastern side is glazed and protected by iron grilles. The ground floor has stone walls and a traditional Provence ceiling filled with plaster between the wooden beams. The two wooden doors on this level conceal a cupboard and the house's technical room, which contains the oil tank.
At the back of the entrance hall, under the stone staircase, there is a small fully vaulted cellar. The cream flagstone floor extends all the way to the fully equipped, tiled kitchen. This has been fitted into the former sitting room on the western side of the house, which is bathed in natural light thanks to a skylight and a window opening onto the courtyard. With its central island, this area is an important living and social space in the house.
Further up, above eye level, the remains of the old stone staircase seem to be hanging from the wall.
To its right, a first sitting/dining room features three iron French windows opening onto the west-facing courtyard. A stove has been installed in the old fireplace, which has a wooden surround and mantle. The beige resin floor contrasts with the stone and unifies the two sitting rooms on the ground floor.
A corridor, cleverly concealing a cupboard and a lavatory, leads to the second sitting room featuring east-facing openings, one of which is an arched and glazed door providing a second entrance from the street. Previously a kitchen, the room now contains a range of elements that blend into the decor, combining storage, china cabinets and bookshelves. Finally, opposite the door, a quarter-turn service staircase leads to the first floor.
The first floor
A landing serves two bedrooms on either side, plus a walk-in shower room and a lavatory. To the west, the window illuminating the first bedroom opens onto the courtyard. The room connects directly to the shower room. To the east, the two wooden, small-paned windows face the street. Large cupboards provide plenty of space, and could, for example, house a washing machine. The floors are tiled in grey and covered with plant-fibre carpets in most of the rooms.
The second floor
To the right of the landing, a sitting room with a slightly sloping ceiling and a large sliding picture window offers views of the village rooftops, the castle and the surrounding hills. A French window on the south side of the room leads to a stone-paved roof terrace. The landing also serves a bathroom with toilet and a third bedroom to the east. From here, a door opens out to the summer kitchen of the maisonette, which could be blocked off to perfectly separate the two sections. The floors are identical to those on the first floor, with the exception of the bedroom, which has wide strip hardwood flooring.
The maisonette
Accessed from the main entrance via the stone staircase, the second part of the dwelling is on the south side. It is currently connected to the rest of the house via a door leading on the second floor from the summer kitchen-living room of the maisonette to the third bedroom of the house, facing east. All the rooms have stone floors identical to those of the ground floor of the house.
The first floor
Currently used as a reading area, the space on the first level of the maisonette is primarily taken up by an office which links to the kitchen of the house, and by a library to the east. If required, it could be turned into the fourth bedroom of the house. There is also a shower room with toilet. The old Provence ceiling, which combines plaster and wood, has been preserved, while the exposed stone of some of the walls and flooring emphasises the beauty of the space. Finally, a spiral iron staircase leads from the office, with its seagrass floor, to the second storey.
The second floor
A room in the roofspace, currently used as a fully equipped summer kitchen, contains a dining and lounge area, similar to the main room of a studio flat. Opening to the east and west, a French window and a small-paned window provide access to a stone roof terrace.
The outbuilding
Opposite the house, to the east, there is a two-storey stone outbuilding. Accessed from the north, a double garage door opens into a parking area for several cars. Although the five front openings have been filled in over time, one doorway has been preserved. The space boasts very high ceilings, just waiting to be fully utilised.
The grounds
Although the house stands in the middle of the village, it has two open spaces that are ideal for al fresco dining or other daytime breaks in the shade. The first is a courtyard to the west of the house, enclosed by stone walls and accessed from the outside through a large wooden double door on the street side. The second, a roof terrace, accessed on the second level from the maisonette and the top sitting room, overlooks the village and offers an unrestricted view of the castle.
The paved courtyard
The paving is of opus incertum, surrounded with plant beds softening the rather mineral appearance of the space. Cypresses, an olive tree and various other Mediterranean species add a refreshing touch, enhanced by the trickling water from the fountain. Ivy covers the facade of the house, adding a bright splash of colour to the prominent grey limestone. Finally, a canopy with stone columns and wooden beams provides a pleasant outdoor lounge.
The terrace
Stone-paved and enclosed by low or high walls, it forms a area which is partly protected from the sun, at the junction with the maisonette, from where you can discreetly enjoy the views over the surrounding houses and vegetation.
Our opinion
This luminous village house has been lovingly renovated by its successive inhabitants, who have succeeded in blending old and new materials in a tasteful way, without sparing a few daring touches to create a happy contrast. Stone walls, traditional Provence ceilings and resin floors all contribute to the unique atmosphere that defines each of the rooms. The gradual ascent of the house leads to a panoramic view over the rooftops of the village, facing the castle, behind which the majestic Provence sunsets can be contemplated each and every day, a vista to happily share with guests on warm spring or summer evenings. An ideal residence for a family in search of additional independent space or wishing to host guests just a few kilometres from some of France's most beautiful villages.
1 175 000 €
Fees at the Vendor’s expense
Reference 761837
| Land registry surface area | 248 m2 |
| Main building surface area | 224 m2 |
| Number of bedrooms | 5 |
| Outbuilding surface area | 65 m2 |
NB: The above information is not only the result of our visit to the property; it is also based on information provided by the current owner. It is by no means comprehensive or strictly accurate especially where surface areas and construction dates are concerned. We cannot, therefore, be held liable for any misrepresentation.


