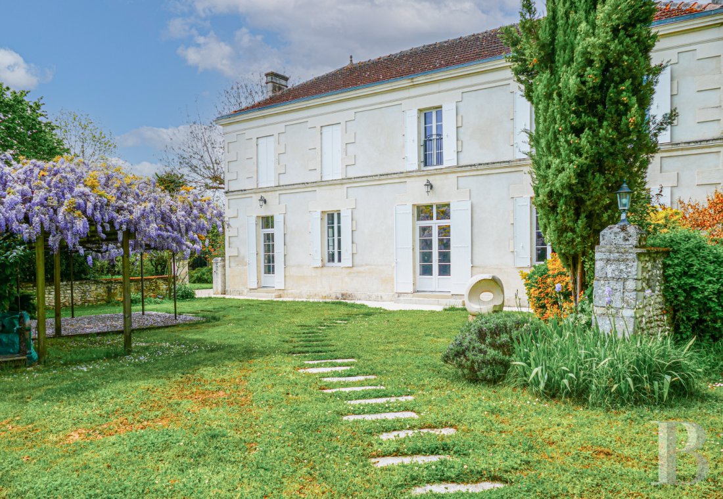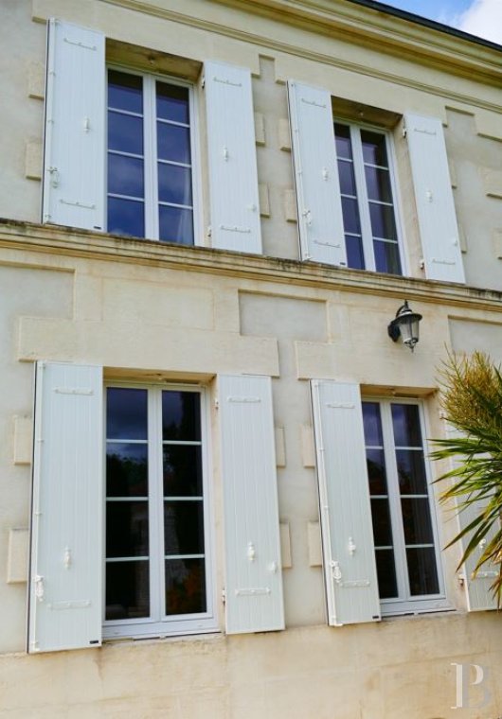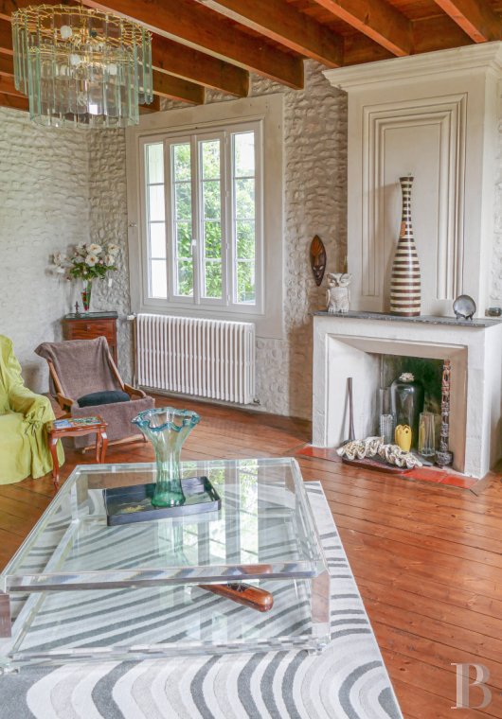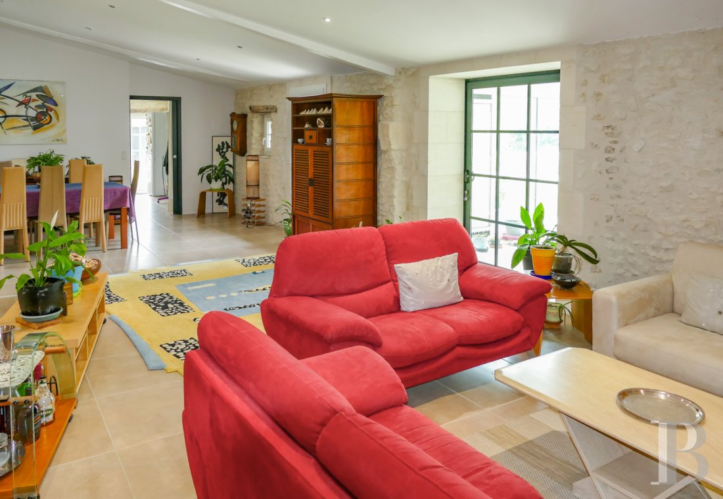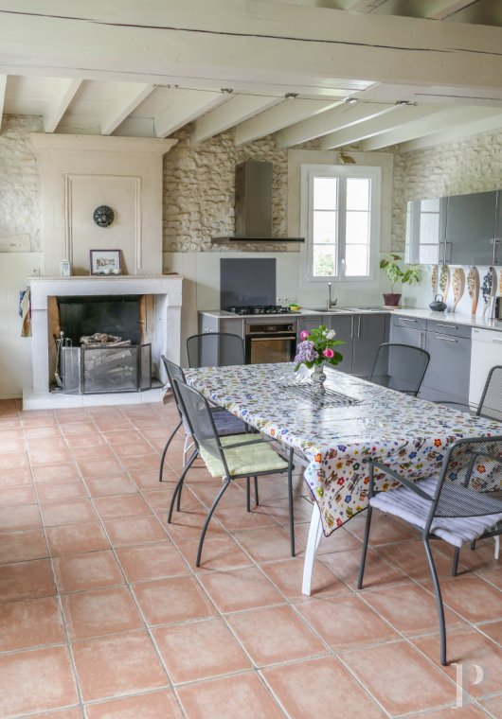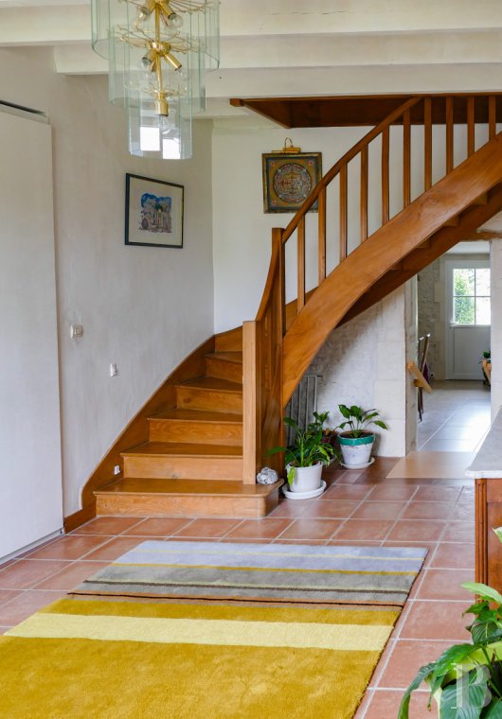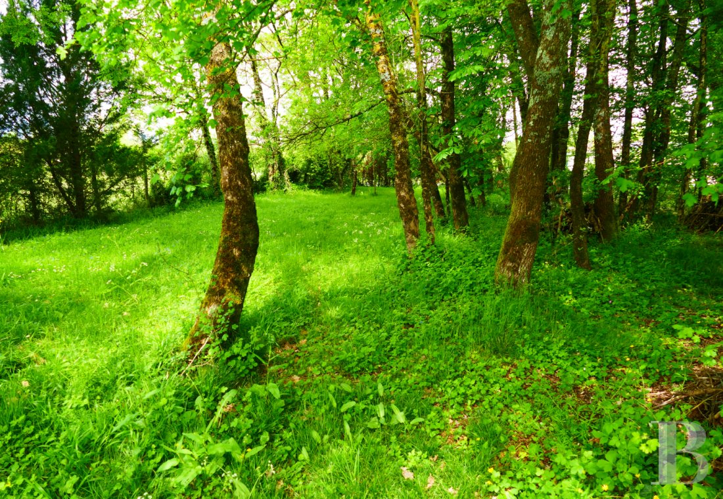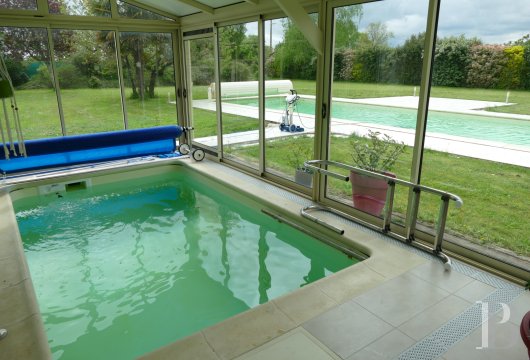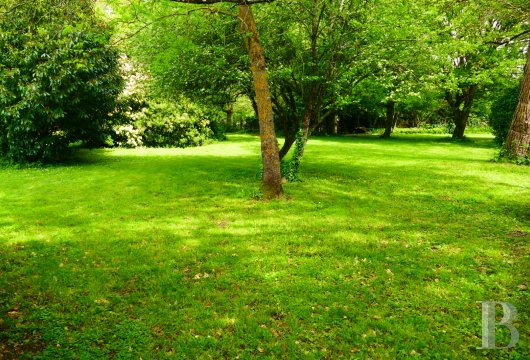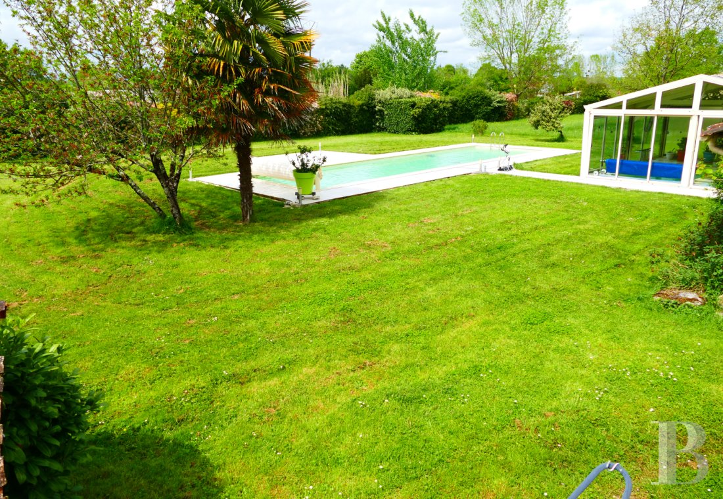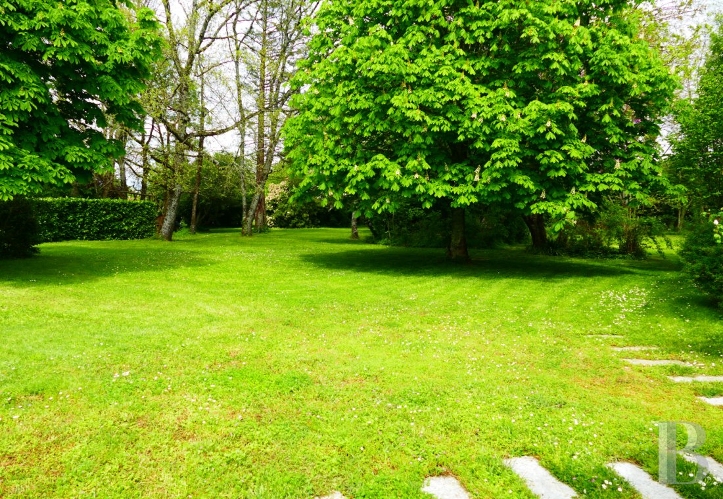of wooded grounds with a spinney in a Romanesque Saintonge village,
designated protected natural area

Location
In the south-west of France, 50 minutes from the sea, in the Saintes - Cognac - Pons triangle, at the centre of the Atlantic arc, the property is located in a very quiet village between copses, crops and vineyards. The day-to-day shops are less than 10 minutes away.
Description
The residence
The rectangular, two-level dwelling has five bays, each with two windows, and faces south-east. The entrance in the centre is protected by a hipped canopy roofed with interlocking tiles. The coursed rubble masonry is rendered and the door and window surrounds are of white limestone known as Coquina for its small encrusted shells. Under the two windows on the right, there are two window wells. At the rear, the house is extended by a single-storey wing of exposed rubble masonry under a terracotta tile roof with a conservatory. This leads a little further on to the swimming pool and the swimming corridor. A second extension - a space with a large arched picture window - is located to the right at the rear.
The ground floor
In the Charente region, entrances are usually modest, but not so here. At the back, the elm staircase leading to the first floor with access to the rear contrasts with the light-coloured walls and ceiling. To the right and left, white small-paned wooden doors open into the living room and kitchen respectively. The hallway features fitted wardrobes. The bright rooms with exposed stone walls have four windows each, including one facing south. The kitchen has a fireplace and an exit to the grounds from the side of the house. The floor here and in the entrance hall is tiled. The living room features a straight strip parquet floor and an inset Charente fireplace. The ceilings are reinforced with wooden rafters. From the kitchen, a door leads to the boiler room, a lavatory and then to the laundry room, which also has its own toilet. The following large room with a white ceiling with integrated spotlights can also be accessed by passing under the staircase from the main entrance. This is a sitting room with exposed stone walls and a TV area, followed by a study with a large arched picture window. To the rear, an access leads to a conservatory featuring a light tiled swimming pool with counter-current system. This last space opens onto the terrace leading to the outdoor swimming corridor.
The first floor
The landing and corridor serve three spacious, bright bedrooms with beamed ceilings, one with a closet, all facing south, and a bathroom with shower and bathtub between two of them. In the corner is a further bathroom with toilet and west-facing window. All rooms feature straight strip parquet flooring.
Available as an option: The former winery converted into a dwelling
Oriented east-west, at right angles to the main residence and bordering the alleyway, the facades of the rectangular building are of exposed stone, surrounded by dressed stone corner quoins and topped by a gable roof with terracotta monk-and-nun tiles. The upper floor has three windows with segmental arches and dressed stone surrounds. A large glass door surrounded by dressed stone has been fitted in the original main entrance.
The ground floor
The large arched entrance leads to a spacious room used as a meeting room, with a fitted kitchen and scullery in the far right corner. On the left, the corridor serves two shower rooms, each with two showers and three washbasins. Three lavatories, a small study and three bedrooms follow in a row. A modern light wood staircase leads from the bedrooms to the first floor. To the right of the arched entrance, a door provides access to a room currently used as a workshop. The flooring is of large tiles and the ceilings are simple, modern and unadorned.
The first floor
This floor comprises three bedrooms with parquet flooring, a large rest room with a roof window and exposed truss, as well as a room used for storage above the ground floor workshop.
The outbuilding
This exposed stone annexe between the vegetable plot and the swimming pool has a roof laid with terracotta monk-and-nun tiles. Formerly a shelter for animals, it is now used as a workshop and as a storage space for the heating oil of the main residence.
The garden
The swimming corridor with its palm tree surrounded by a lawn lies north of the main residence, and there is a small spinney at the eastern end. On the way back from this natural area to the main outbuilding, large trees such as chestnut trees stand near the house. A cypress tree and a pergola with a large mauve wisteria embellish the front of the dwelling. Then, behind a lilac hedge concealing a low wall next to the car port, there is the vegetable plot and the orchard with pear, cherry, apricot and almond trees.
Our opinion
Whether you are a Buddhist or not, it is difficult to resist the calm and tranquillity of the property's atmosphere, perfect for meditation. Incidentally, the old barn has been converted to host wellness seminars. Both houses have been restored and provided with the natural comfort of underfloor heating. Here, nature is the key word. The combination of characterful old stone and a well-tended natural environment makes the property a privileged site that should be protected under the local town planning scheme.
658 000 €
Negotiation fees included
620 755 € Fees excluded
6%
TTC at the expense of the purchaser
Reference 546143
| Land registry surface area | 8952 m2 |
| Main building surface area | 322 m2 |
| Number of bedrooms | 3 |
| Outbuilding surface area | 285 m2 |
| including refurbished area | 285 m2 |
NB: The above information is not only the result of our visit to the property; it is also based on information provided by the current owner. It is by no means comprehensive or strictly accurate especially where surface areas and construction dates are concerned. We cannot, therefore, be held liable for any misrepresentation.

