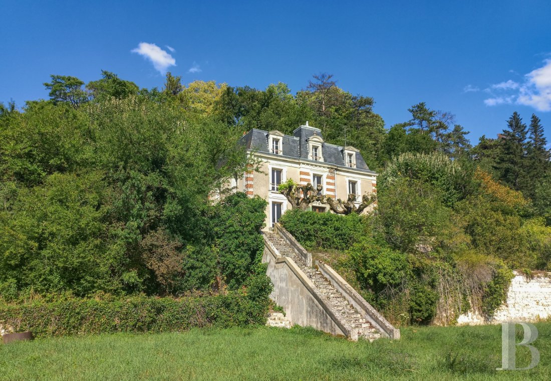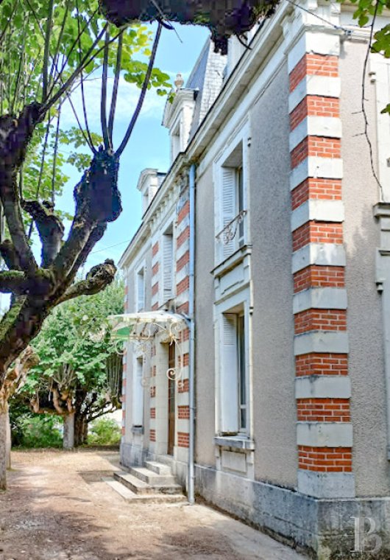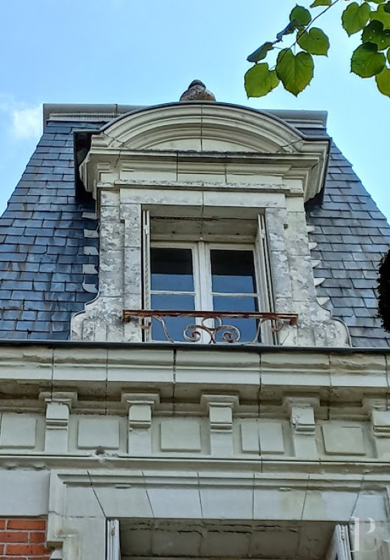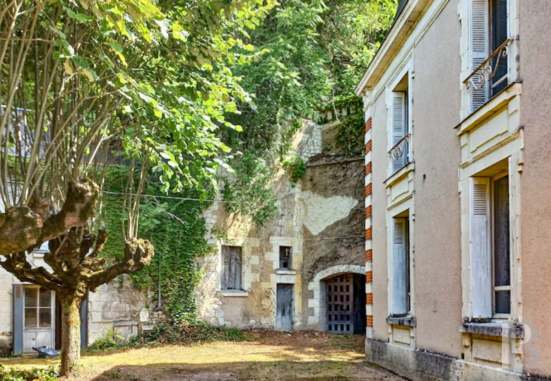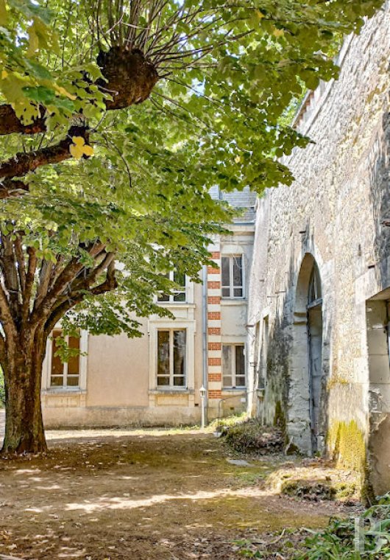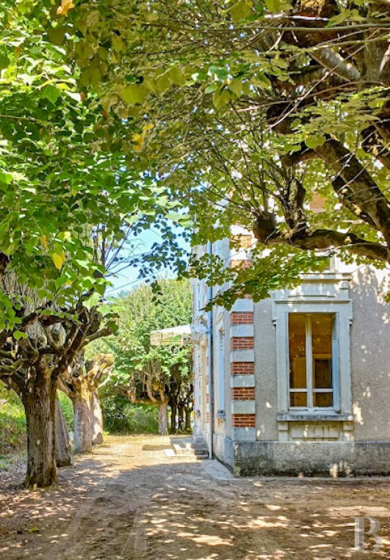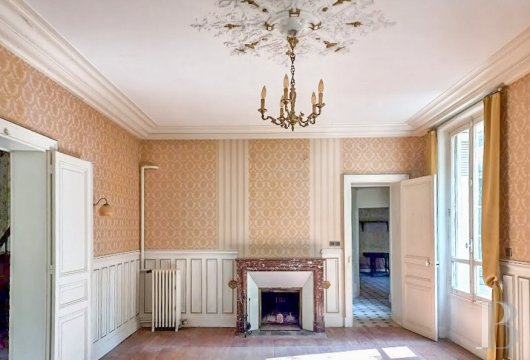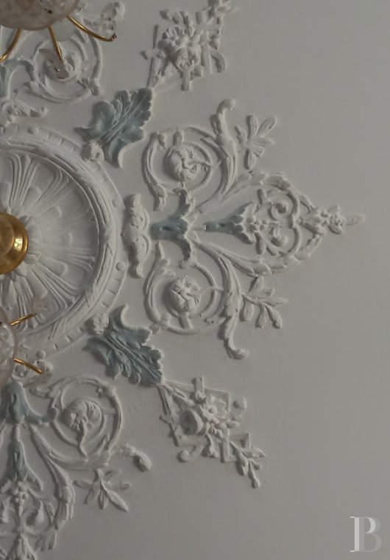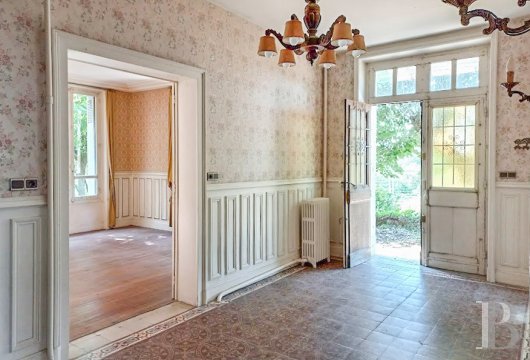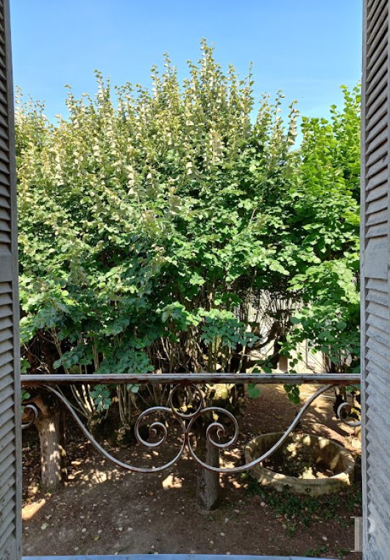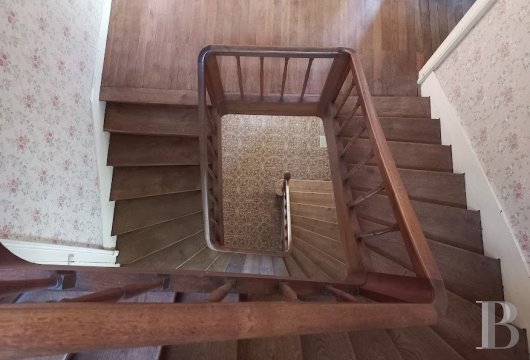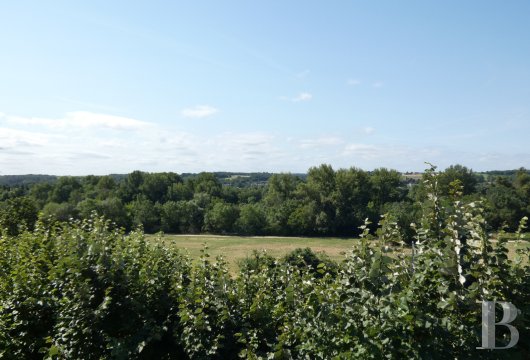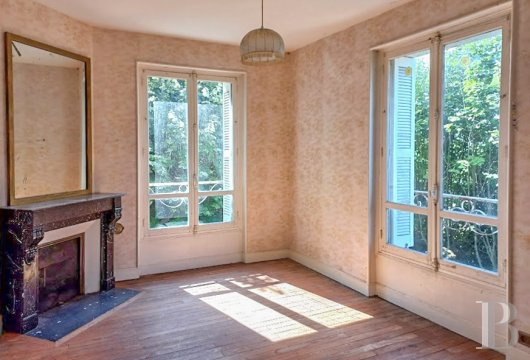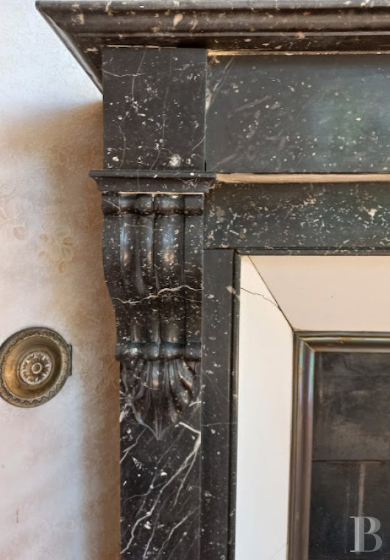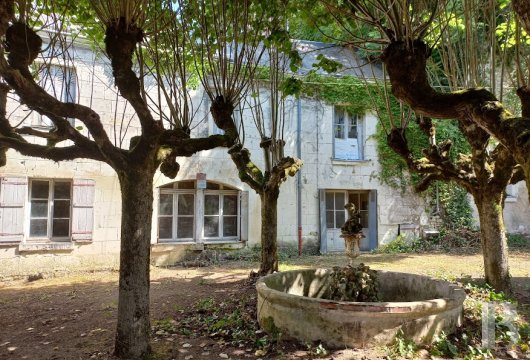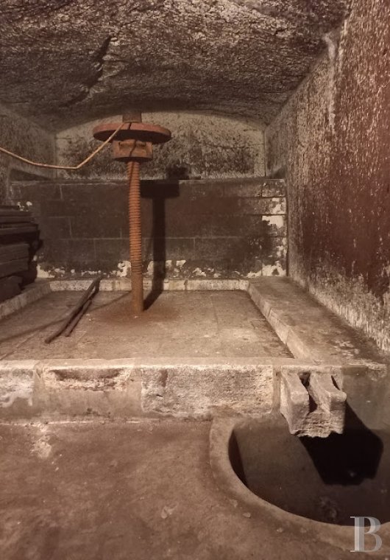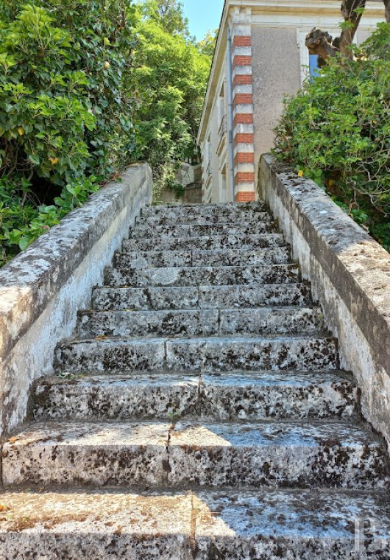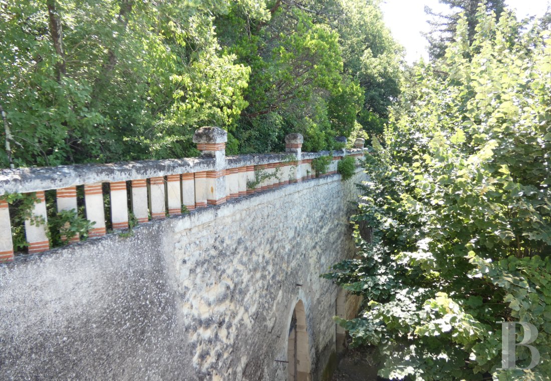nestled in grounds that cover 6,000m² in the valley of the River Cher

Location
The property lies near France’s Loire Valley. It is only fifteen minutes from the Château de Chenonceau and twenty minutes from the Château d’Amboise. Beauval Zoo is just twenty minutes away too. There is a vibrant medieval town four kilometres away. It offers shops and amenities. A train station also lies four kilometres away. From there, you can get straight into the city of Tours, where there is a high-speed rail line. Paris is a two-and-a-half-hour drive away via the A10 motorway.
Description
From a road, a wrought-iron gate flanked with tuffeau stone pillars opens onto a drive that runs up to the main house. The latter is built upon an extensive terrace. Behind this house there is a warden’s lodge on the edge of the property. A separate pedestrian entry leads into it. An entrance into excavated cave spaces can also be found behind the main house. Footpaths and steps take you to different levels of the garden and grounds.
The grand house
The house was built in 1900. It was the Cubat family of chefs who ordered construction of the edifice. The famous chef Pierre Cubat came from this family. He was a chef for the Russian czars. When he returned to Paris, he opened a fine restaurant in the Hôtel de la Païva mansion on the Avenue des Champs-Élysées.
The house is made of lime-coated rubble masonry. Large windows punctuate its walls on three sides. The edifice is rectangular and has three floors. The main entrance stands in an avant-corps in the middle of the facade. You reach it via a short flight of steps. A wrought-iron canopy extends above the glazed wooden door. The cornices and the window and door surrounds are made of tuffeau stone. The quoins and the avant-corps rising up over two levels are made of brick and tuffeau stone. The lower slope of the mansard roof that crowns the house includes dormers with triangular pediments that flank a central dormer adorned with an arched pediment and an urn.
The ground floor
The hallway is decorated with cement tiles on the floor and dado panelling on the walls. A wooden staircase leads upstairs from here. On one side, this hall connects to a lounge adorned with wood strip flooring, a marble fireplace, mouldings, a ceiling rose and dado panelling. A passage leads to an office with wood strip flooring and a marble fireplace and to a lavatory with a washbasin. On the other side, the hall connects to a dining room that is likewise embellished with wood strip flooring, a marble fireplace, mouldings, a ceiling rose and dado panelling. This dining room leads to a pantry that connects to the entrance hallway and a rear courtyard, then to a kitchen with a floor of old white cabochon-patterned tiling. A door leads outside on one side of the house.
The mezzanine floor
From the staircase, a door that is flush with the wall surface takes you into a bathroom.
The first floor
One side of a broad landing connects to two bedrooms with marble fireplaces. A lavatory lies opposite. On the other side of the landing, there is a bedroom with a marble fireplace and a shower room. A passage leads to another bedroom with a marble fireplace. It has a lavatory with a washbasin. Wood strip flooring extends across the rooms.
The second floor
A broad landing with storage spaces connects to four bedrooms. Wood strip flooring extends across the rooms.
The warden’s lodge
A warden’s lodge made of tuffeau stone stands at the edge of the property. It has two floors. Each level offers a floor area of around 60m². Slate roofing crowns the structure.
On the ground floor, there is a kitchen, three other rooms and an entrance hall from where a staircase leads upstairs. Terracotta tiles cover the floors. Upstairs, a landing connects to a bathroom, a lavatory and a corridor that leads to three bedrooms with fireplaces and wood strip flooring.
The cellars
The property includes many cellars. They bear witness to the local region’s long history of winemaking. The many rooms of varying sizes have different purposes. They include a former press room, wine cellars, storerooms and a wood storage space. They connect to each other and are spread along the hillside behind the main house.
The grounds
The grounds include many species of trees. These include linden trees, holm oaks and conifers. You can stroll down paths that take you along the property’s terraces and offer different viewpoints. A circular pond with a fountain in the middle lies between the two buildings in the shade of linden trees. A large flight of stone steps leads down to the lower terraces and to a vast grassy expanse.
Our opinion
This fine edifice has remained practically unchanged since 1900. The splendid house is emblematic of the lush River Cher valley that it gazes down at. The interior could be redecorated. It offers spacious rooms in a pleasant layout for comfortable living. The property’s charming tree-lined terraces offer paths, cellars and beautiful views. The grounds form the perfect backdrop for any lover of historical buildings who is looking for space and authenticity.
480 000 €
Fees at the Vendor’s expense
Reference 191072
| Land registry surface area | 5949 m2 |
| Main building surface area | 290 m2 |
| Number of bedrooms | 8 |
| Outbuilding surface area | 120 m2 |
| including refurbished area | 120 m2 |
NB: The above information is not only the result of our visit to the property; it is also based on information provided by the current owner. It is by no means comprehensive or strictly accurate especially where surface areas and construction dates are concerned. We cannot, therefore, be held liable for any misrepresentation.

