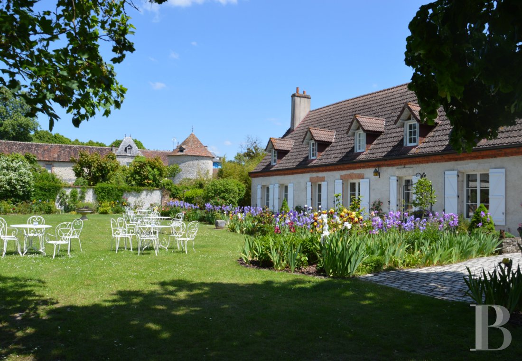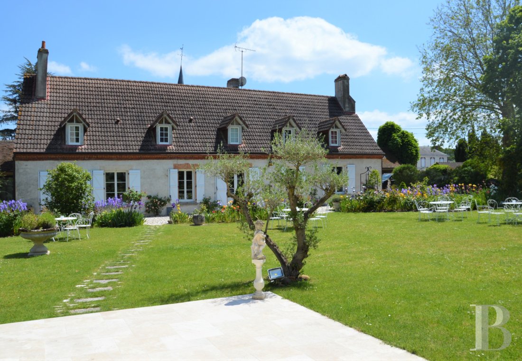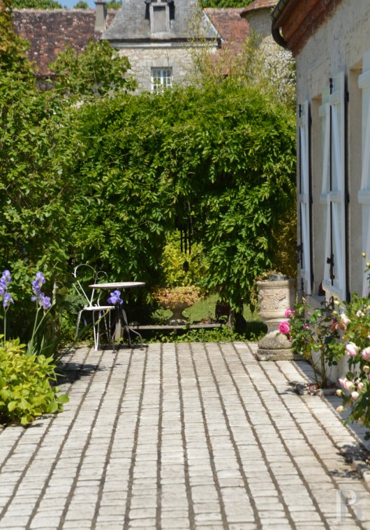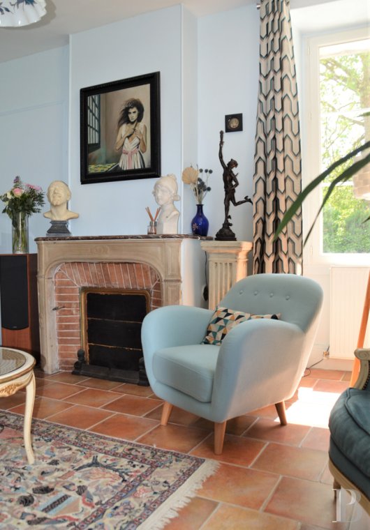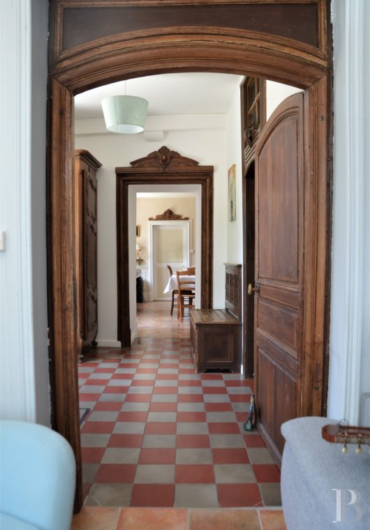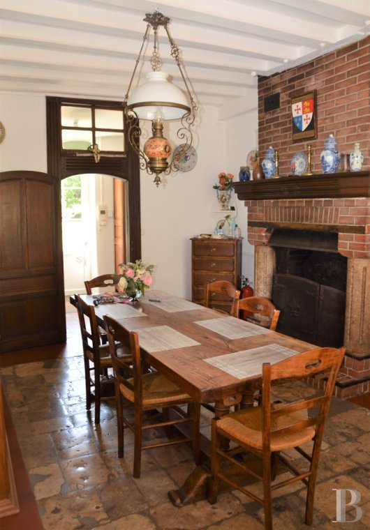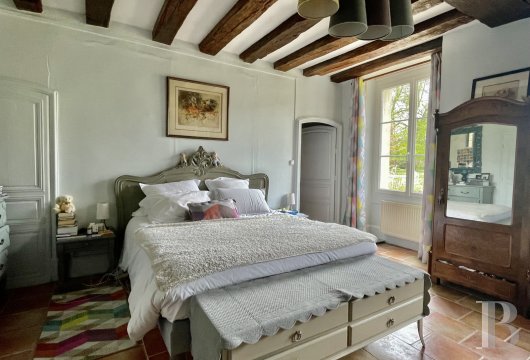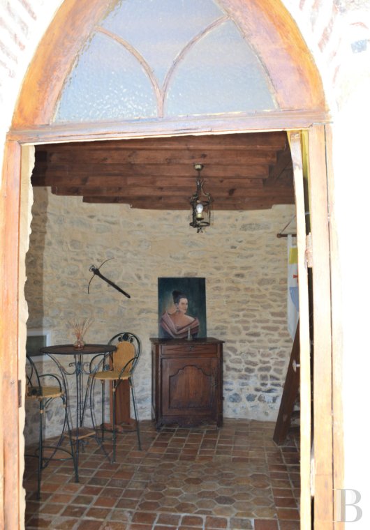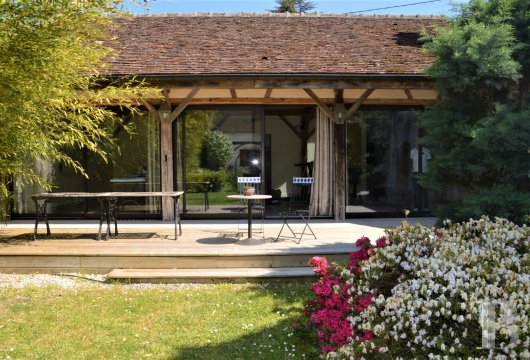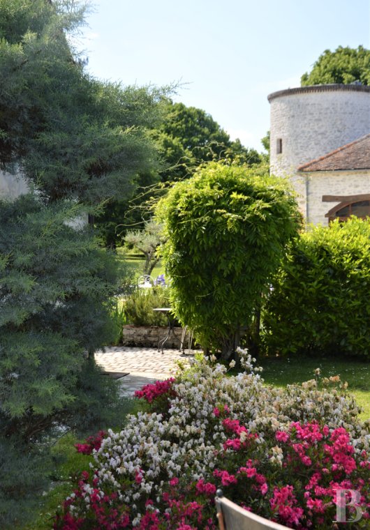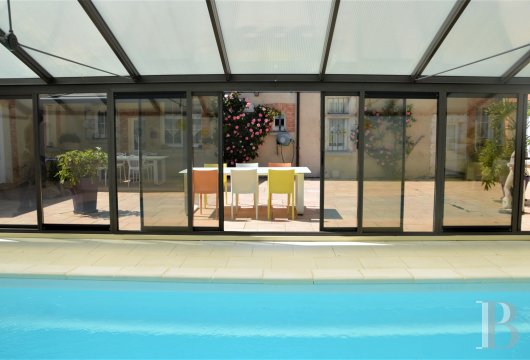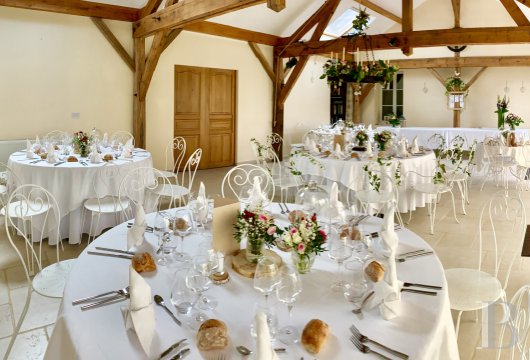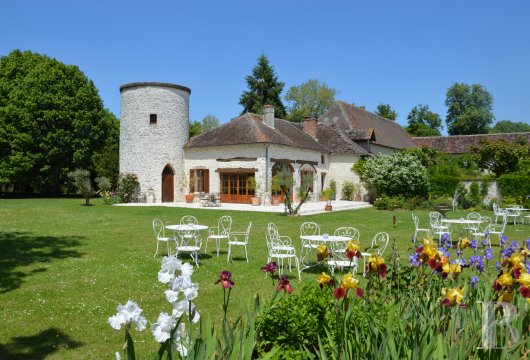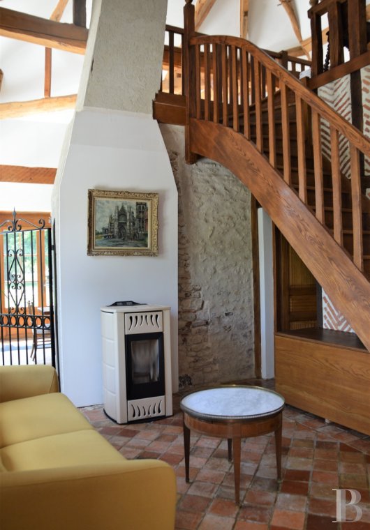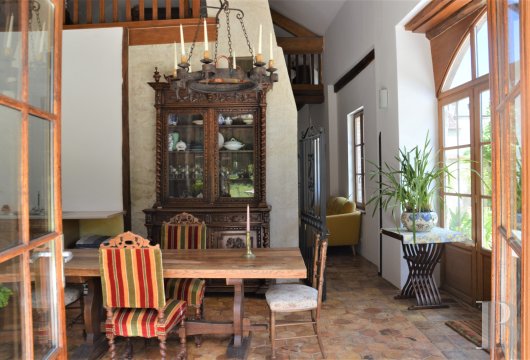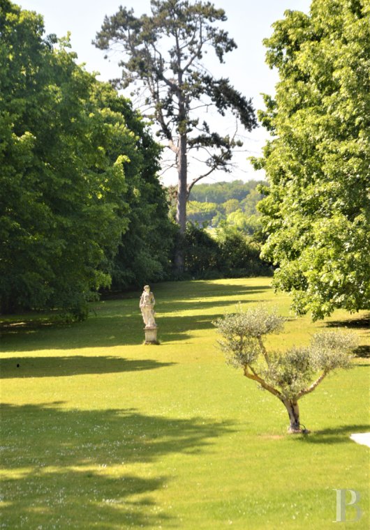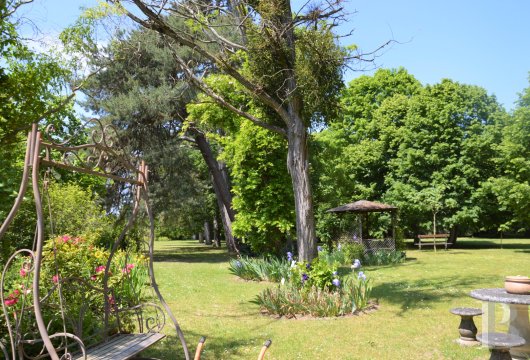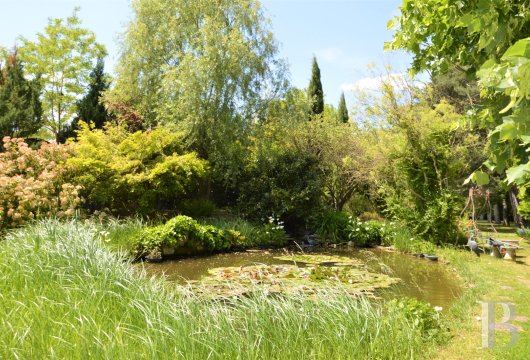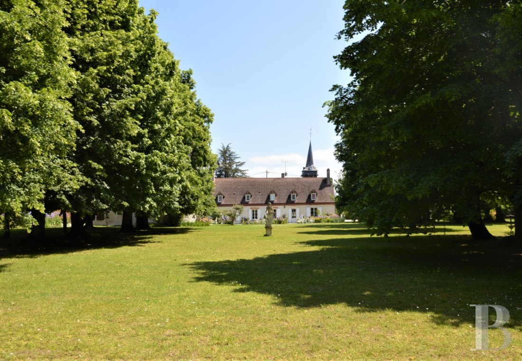Location
The property is nestled in France’s beautiful Centre Val de Loire region, in a village of 500 inhabitants in the country’s Loiret department. It is 130 kilometres from Paris, which can be reached by car via the A6 and A77 motorways and the N7 trunk road, and an hour from the French capital by train. The local area is rich in history: a Knights Templar house and the remains of a Roman amphitheatre and bath complex can be found here. The nearby Briare canal was built in 1604. It connects the River Loire to the River Seine and joins up the towns of Châtillon-Coligny and Briare. The region offers gems of nature too: remarkable gardens and arboretums, the vast Forest of Orléans and the majestic River Loire. Shops, schools and restaurants lie in the neighbouring villages.
Description
This former fief dates back to the Middle Ages. Several seigneuries followed on from one another here, including one that was part of the Order of Knights of Saint John of Jerusalem. The neighbouring village was home to a commandery that was built in the twelfth century. There, commanders ruled up to the dawn of the French Revolution. The chateau was turned into a fortified farm complex between the sixteenth and eighteenth centuries. A covered entrance, a defensive tower, a keep and a dovecote all bear witness to its past. Today, this harmonious whole is divided into two private properties.
A large iron gate leads onto a paved terrace. A garage and the main house lie beyond it. An inner courtyard features a covered heated swimming pool. The main dwelling leads straight out into the splendid grounds: a lush lawn, a terrace and flowerbeds. A guesthouse and an adjoining large round tower complete the collection of buildings.
The main building
The main building forms an L shape. It is a stone structure with two floors and white wall rendering. It offers a floor area of around 520m². Its gable roofs of interlocking tiles are punctuated with gabled dormers. A heating panel covers a small part on the court side. A cornice of reddish orange bricks underlines the roofing. The door and window surrounds are made of brick or dressed stone. The windows have large panes and white wooden shutters.
Between the buildings and the outer wall, there is an inner courtyard that includes a conservatory with large picture windows and a floor area of roughly 100m². This conservatory houses a heated swimming pool, a laundry room, a shower and a steam room. Beige stone tiles cover the whole courtyard. Climbing roses and plants add touches of colour.
The ground floor
This level offers a floor area of around 360m².
A tiled entrance hall leads into the first section. A living room of pastel blue tones features a fireplace of stone, marble and brick. The dining room leads out into the inner court. There is also a kitchen with a scullery. Twelfth-century stone slabs cover the kitchen’s floor, which is brought out by a large fireplace of brick and marble with an oak mantlepiece. The kitchen furniture units are made of wood and the sink is made of stone. There is a reception room with a marble fireplace. A large bedroom features a black-marble fireplace and has a shower room with a lavatory. The ground floor also includes an office and a bathroom with a shower and lavatory. A winding staircase leads upstairs. All the south-facing windows and doors look out over the beautiful grounds.
A corridor leads to the second section of the L-shaped building. It connects to two bedrooms with fireplaces. Here, you can reach the inner courtyard and swimming pool. Further on, there is a technical control room and a reception room with a floor area of around 90m² with a mezzanine. Broad sliding doors lead out to a teak-wood terrace, a small Japanese-style garden and the rest of the grounds. Exposed beams add charm and stone tiles cover the floor. There is a small mezzanine too.
The upstairs
This level offers a floor area of around 125m².
A long corridor connects to five bedrooms with tiled bathrooms and lavatories. Old tomette tiles cover this entire floor, the walls are lime-coated and beams are left exposed. The dormer windows offer pleasant views and fill the rooms with natural light.
The guesthouse
This building offers a floor area of around 135m².
It is surrounded by a travertine-tiled terrace that covers roughly 100m².
This guesthouse of exposed stonework and lime pointing is crowned with a hipped roof of local tiles and flanked with an imposing round tower with a flat roof. Broad wooden-framed French windows are fitted in arched openings beneath timber lintels.
The ground floor
The ground floor includes a living room heated with a pellet stove and a bedroom with a bathroom and lavatory. From the living room, an oak staircase leads upstairs. A finely crafted gate leads into the open-plan kitchen and dining area. Hexagonal and square tomette tiles cover the floor. Exposed poplar-wood beams form an impressive frame in the cathedral ceiling.
The upstairs
A mezzanine floor edged with a wooden guardrail includes a bedroom with access to the rooms in the adjoining tower. From this mezzanine, you can look down at the living room and open-plan kitchen.
The tower
From the interior, a former curtain wall connects the tower to the house. Old arrow slits have now become little windows. The tower has three floors. On its ground floor there is a hallway with a tomette-tile floor, a stove and a bathroom with a lavatory. Open-tread stairs lead up to two bedrooms with wood flooring. Exposed beams add charm to the interior.
The garage
This stone building covers around 65m² and is timber-cladded. Its gable roof of local tiles is punctuated with skylights.
The parklands
Trees of varied species dot the garden: two paths of lime trees, pines, oaks, chestnut trees, plane trees, olive trees, catalpas, cherry trees, apple trees, plum trees, walnut trees and pear trees. There are also plants, including pink and white wisteria, lilacs, magnolias and syringas. This delightful range of vegetation is punctuated with about sixty roses, irises, peonies and hydrangeas that line and embellish the outdoor spaces. Near a wooden pavilion up which roses climb, there is a fishpond with water lilies and a small waterfall. Watering is automated. There are two wells and a borehole. From the grounds, you can admire beautiful views of the village church, woods, dovecote and old roofing.
Our opinion
This splendid reception venue has an excellent reputation in the local area. It is a surprising, unique haven, with its flat-roof tower, its twelfth-century floors and its modern exterior. It forms a charming, harmonious whole in the beautiful environment and mild climate of France’s Loiret department. The property has been entirely restored and is for sale furnished. The business activity here could be continued. This spot enjoys absolute calm without being completely isolated. And it is only a short journey away from Paris.
1 060 000 €
Fees at the Vendor’s expense
Reference 278867
| Land registry surface area | 10760 m2 |
| Main building surface area | 520 m2 |
| Number of bedrooms | 13 |
| Outbuilding surface area | 199 m2 |
| including refurbished area | 135 m2 |
NB: The above information is not only the result of our visit to the property; it is also based on information provided by the current owner. It is by no means comprehensive or strictly accurate especially where surface areas and construction dates are concerned. We cannot, therefore, be held liable for any misrepresentation.


