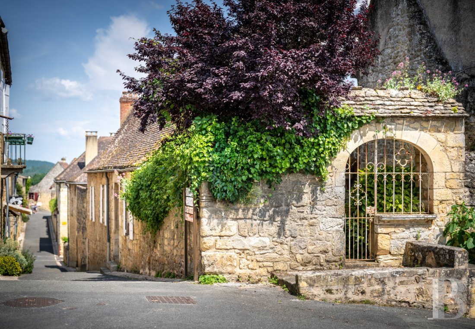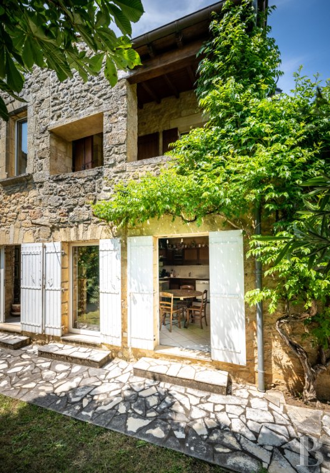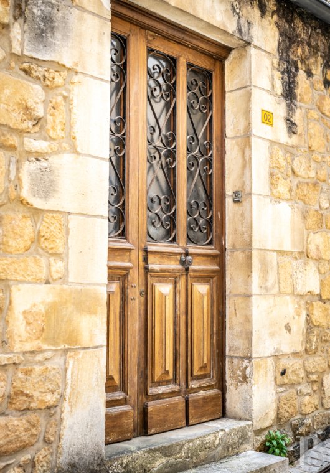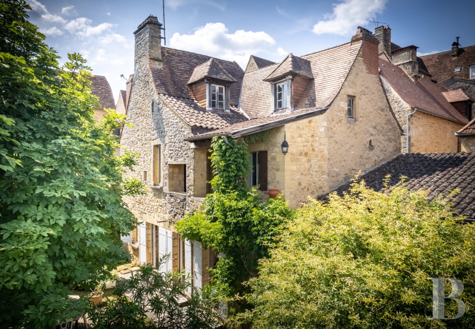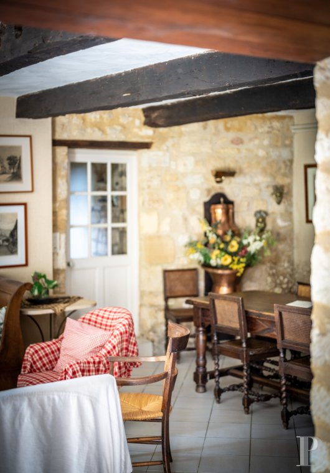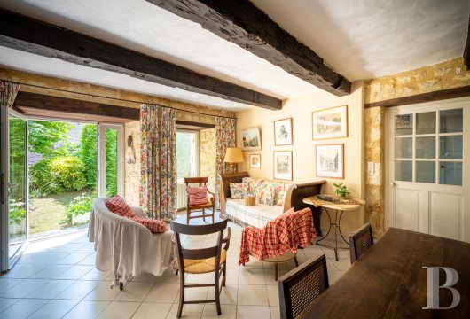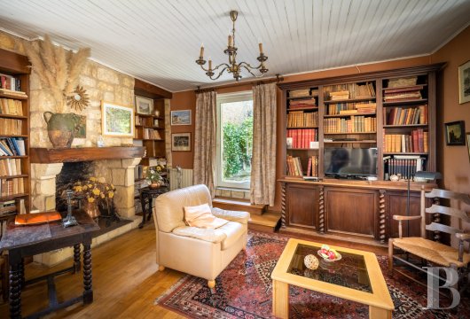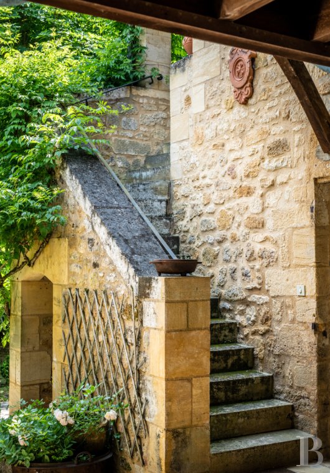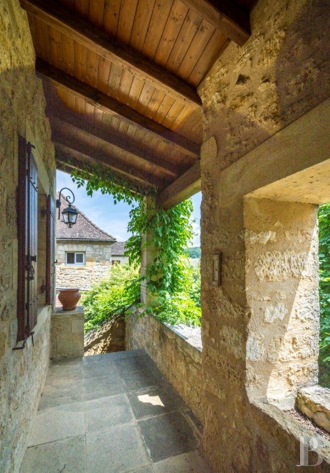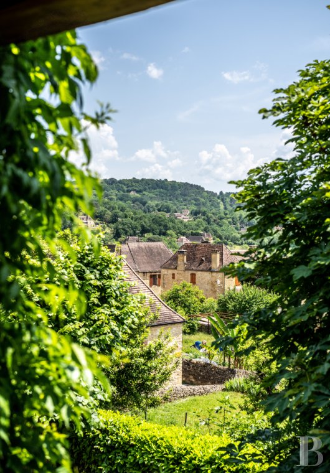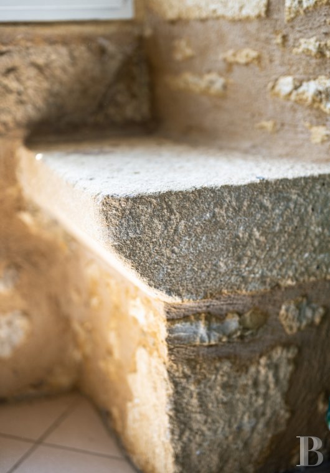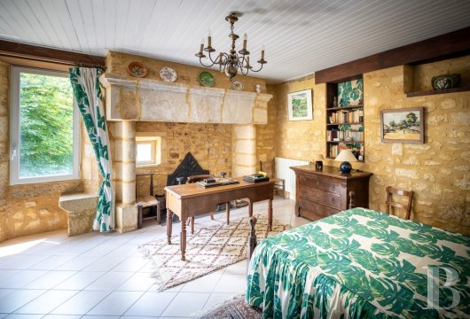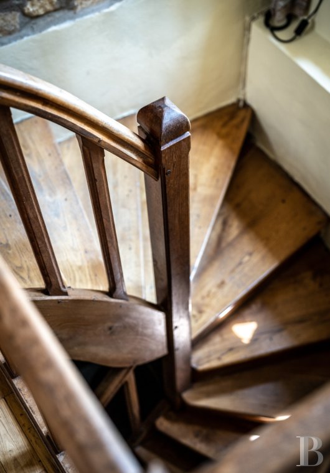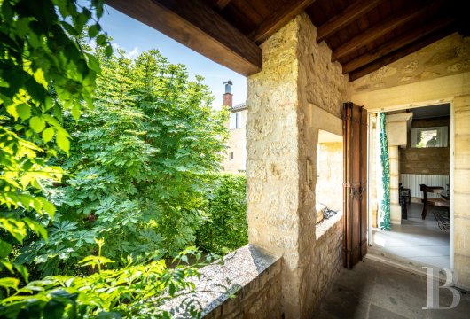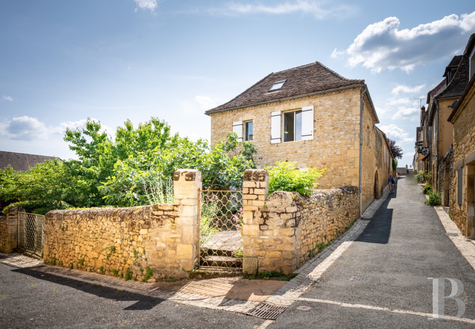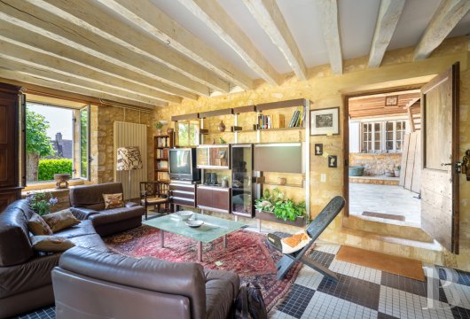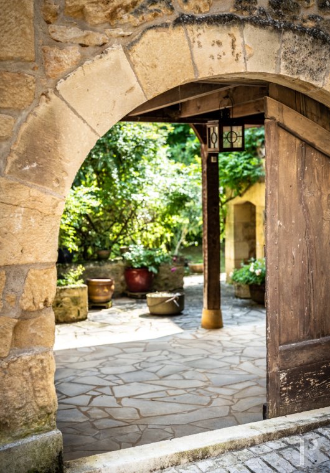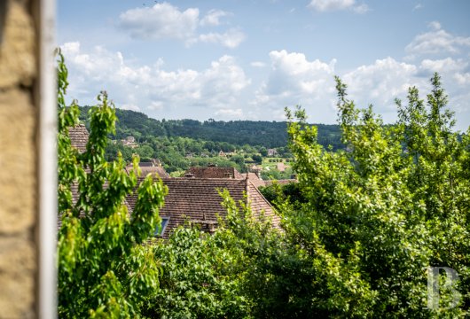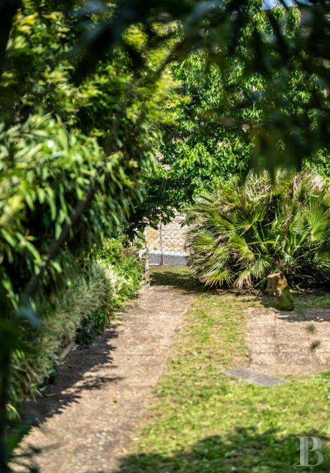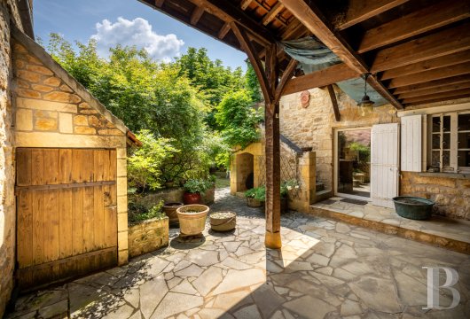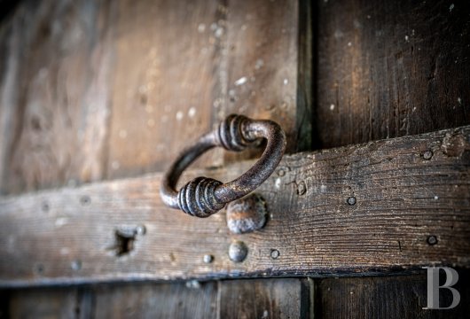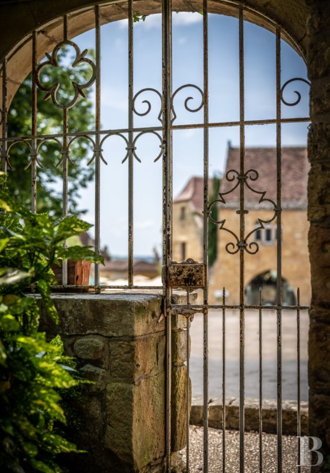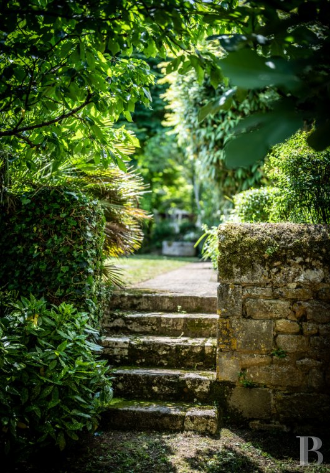Location
In the very heart of the village of Domme, 150 metres above the “Cingle de Monfort”, a large bend in the Dordogne River, part of the Natura 2000 network of nature protection areas. Rated one of the "most beautiful villages in France", Domme, 12km from Sarlat, boasts a royal bastide of trapezoid outline dating from 1270, considered to be one of the jewels of the Périgord Noir.
At an altitude of 210 metres, Domme's cliff-side location, with its steep alleyways, its two public squares in the upper and lower town and its famous panoramic views over the surrounding valley, attracts tourists from all over the world every summer.
The GR 64 long-distance hiking trail crosses the village for some seven kilometres from west to east.
Just over an hour from Brive-la-Gaillarde (airport, train station), 15 minutes from Sarlat and less than 5 minutes from all amenities in Cénac-et-Saint-Julien.
Description
This shows the extent to which it was, and still is, at the heart of the life of the town, its silhouette forming an inextricable part of the site. Apart from the access to the square, there are no fewer than five entrances, including a large carriage gate, leading to and from the property and the streets that surround it on three sides.
The medieval character of the buildings and their fortified appearance are ubiquitous, from the “Porte des Tours” to the 13th century listed ramparts that encircle part of the town. Built around 1280, then constantly modified and enlarged until the 19th century, the property is no exception, exuding a strong sense of security defying the test of time. The facades are of light-coloured stone, quarried in Mauzens and Paussac. Solidly grouted, they combine a regular pattern of dressed stone with an irregular pattern revealing the natural relief of the mineral surfaces. Wood features prominently on these facades, with corner posts, dwarf studs, angle braces and sill plates, in particular around the courtyard opening onto the square. The outdoor courtyards are paved with an irregular patchwork of old Périgord Montagnac stone.
The steeply sloping roofs are mostly clad with flat rectangular terracotta tiles erroneously referred to as "Burgundy tiles", even though they are found from Quercy to England and Germany, including the Paris region. Some of the courtyard door and window frames have retained their old ironwork and knockers, with the rust set under a protective varnish, enhancing every trace that time has left in the stone and wood of this historic landmark.
The main house
Extending over three floors, including an attic, the facades of this architecturally diverse house combine medieval elements with later additions. The way in which the blackened beams have been treated is particularly noteworthy. With both a ground floor overlooking the courtyard and a garden level, the house has an eclectic, almost playful appearance, due in part to the frequent changes initiated by its successive inhabitants. The ground floor courtyard, probably a remnant of a pre-existing building, opens onto a living room with a stone sink and traces of fireplace jambs forming an entrance. A staircase leading to the lower floor is a reminder of the predominantly commercial use of ground floors throughout this region. A corridor serves two bedrooms opening onto a "bolet", a typical covered perron on the first level of the local "block houses". Here, the bolet forms a balcony with a staircase leading to the main courtyard. A shower room with toilet completes this part.
Some of the decorative features used here have over time been unceremoniously repositioned, depending on the use to which they were put. For example, a monumental stone fireplace with an imposing Renaissance-style mantelpiece and the adjoining stone seat now frame a small window opening onto the hearth.
The garden level comprises a kitchen opening on to the semi-covered main courtyard and the garden, a dining room opening on to the garden only, a laundry room, a lavatory and a cellar. All the walls are of light-coloured stone from the Mauzens quarries. The flooring is of mixed tiles or modern hardwood. The ceilings are clad with painted panelling boards.
The attic could easily be converted for those who wish to do so, with its typical hip or wall dormer windows alternating with all the other architectural features in the same cheerful disorder.
The guest house
Built in the 19th century, this house extends over three storeys including a converted attic. It features a very bright ground-floor living room with large patio doors, opening out on either side to the semi-covered main courtyard and to a terrace leading to the garden. The 1950s flooring is of small black and white industrial tiles. The irregularly jointed walls are of the same light-coloured Mauzens stone as the rest of the building. The beamed ceilings are painted white.
A flight of stone and wooden steps leads up to the first floor, where the two bedrooms and bathroom with toilet, accessed via a shared corridor, open on to the surrounding countryside and the roofs of the lower town. Light-coloured stone walls, period parquet flooring and false ceilings clad with painted panelling boards. A folding metal stepladder leads to the attic, which has been converted into a children's dormitory.
Our opinion
The fact that the house has five different entrances and the versatility of the building, which can be adapted for several uses, are major advantages. This invitation to independence and freedom opens up a range of possibilities, from a main residence to a holiday home or a commercial use. The location of the house, anchored in the collective memory of Domme, right in the heart of the village on one of its main public squares, would lend itself particularly well to a commercial use in a village that is extremely popular with tourists. At the same time, the layout of the buildings and their intelligent distribution around the interior courtyards, garden and patio, create a true bubble, sufficiently removed from the immediate neighbourhood to allow for private residential use. A wide range of modifications are possible, including the construction of a hidden swimming pool right in the heart of the village. The recently redone roofs, the solidity of the building, its excellent general condition and its luminosity all contribute to the overall confidence that this unique property can inspire.
Exclusive sale
447 000 €
Negotiation fees included
420 000 € Fees excluded
Forfait de 0 €
TTC at the expense of the purchaser
Reference 758763
| Land registry surface area | 700 m2 |
| Main building surface area | 200 m2 |
| Number of bedrooms | 4 |
| Outbuilding surface area | 110 m2 |
NB: The above information is not only the result of our visit to the property; it is also based on information provided by the current owner. It is by no means comprehensive or strictly accurate especially where surface areas and construction dates are concerned. We cannot, therefore, be held liable for any misrepresentation.


