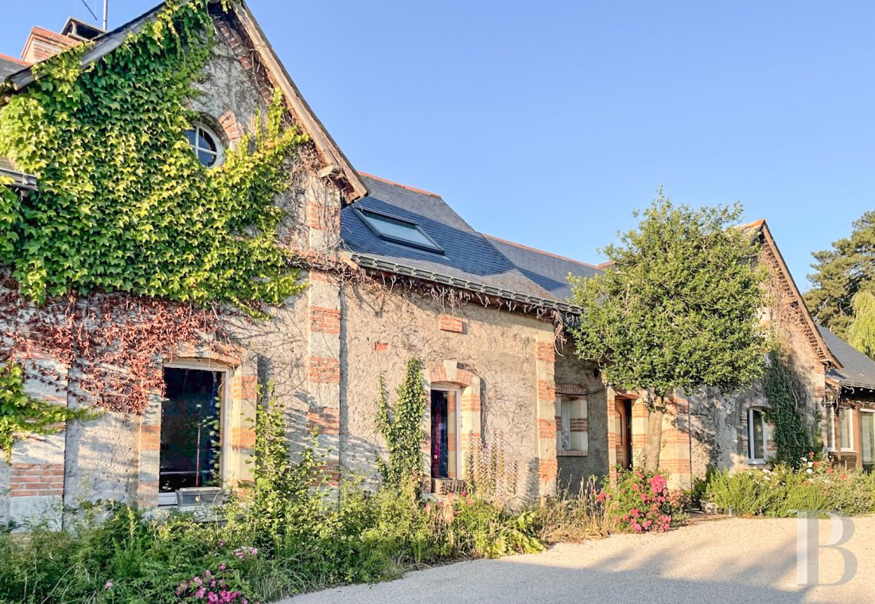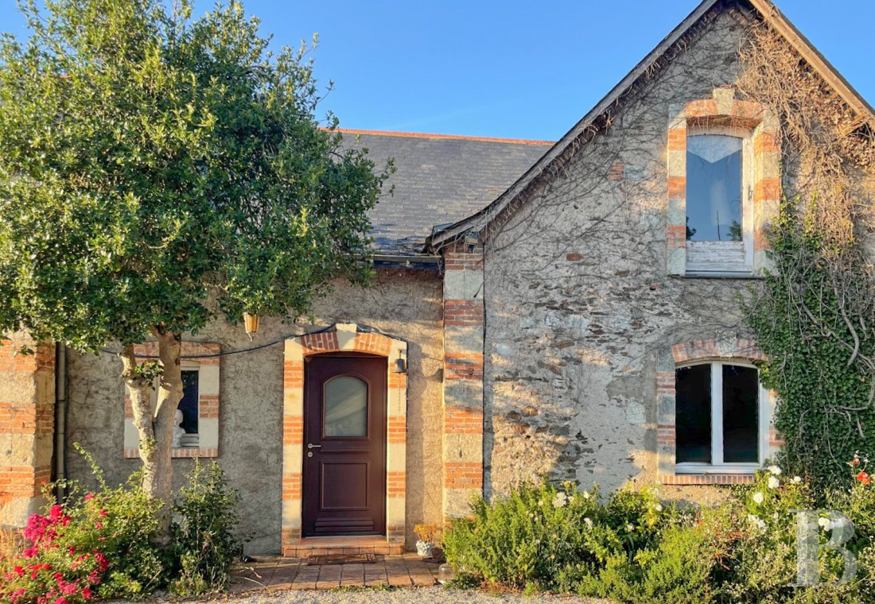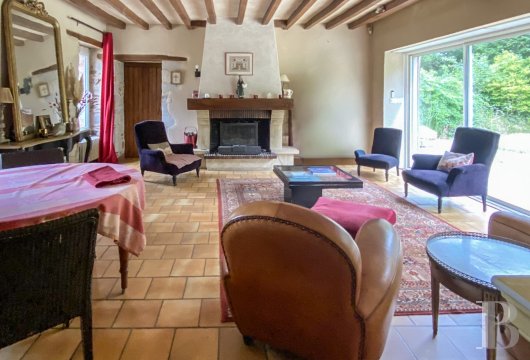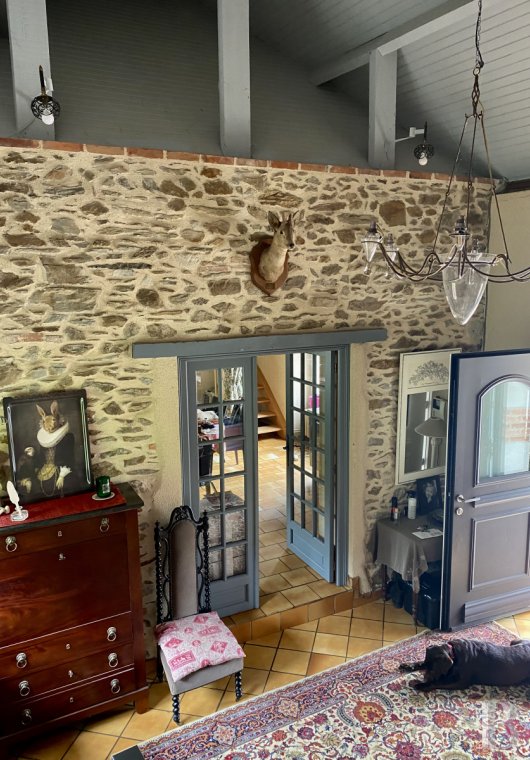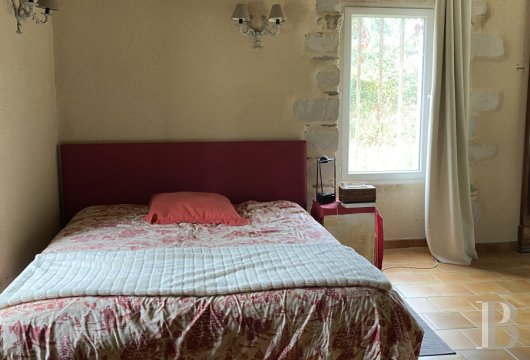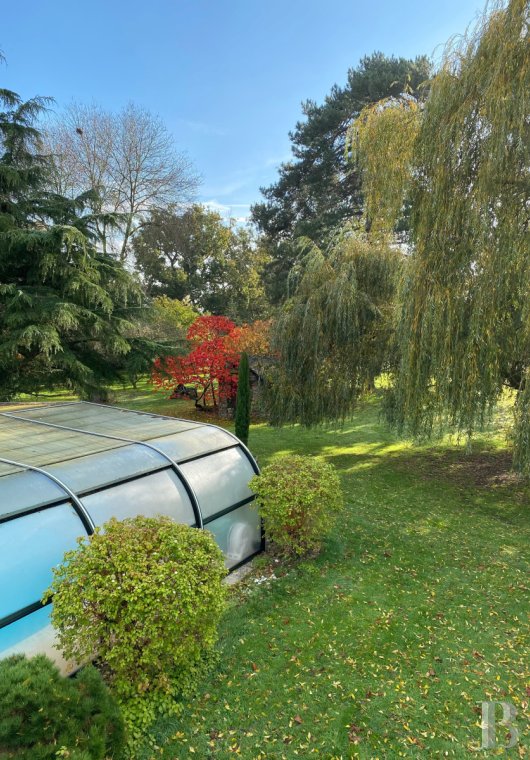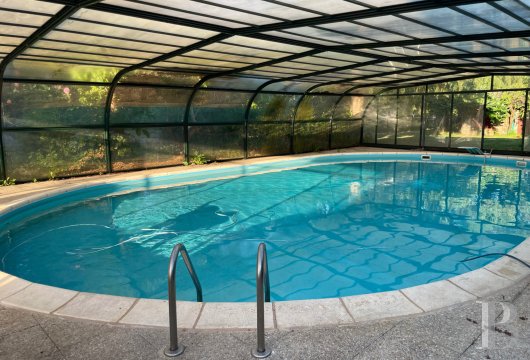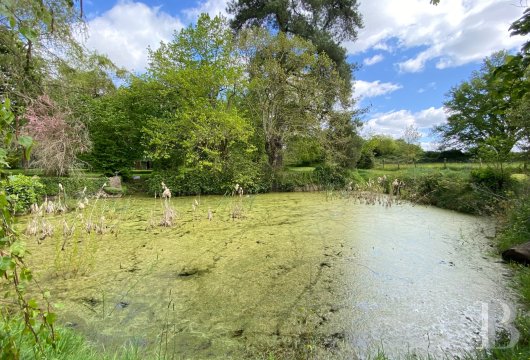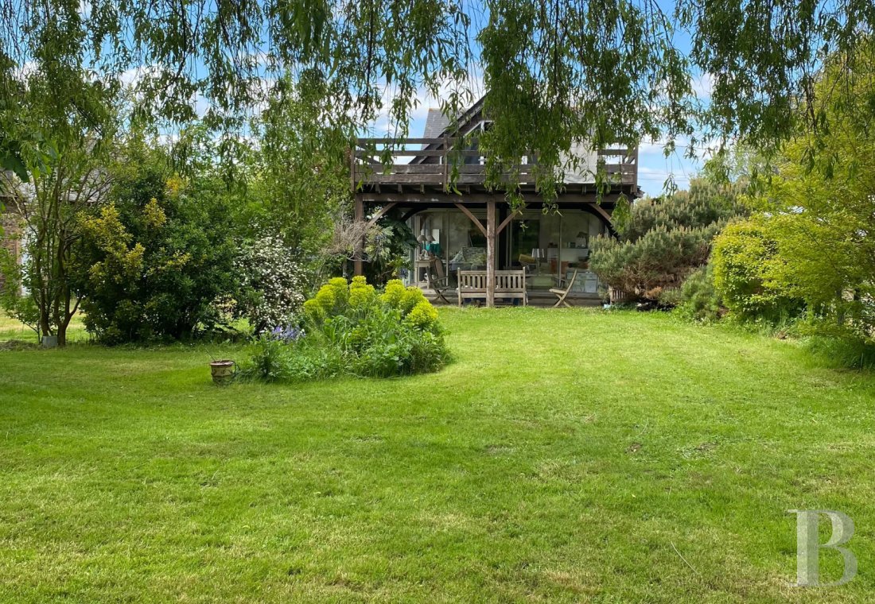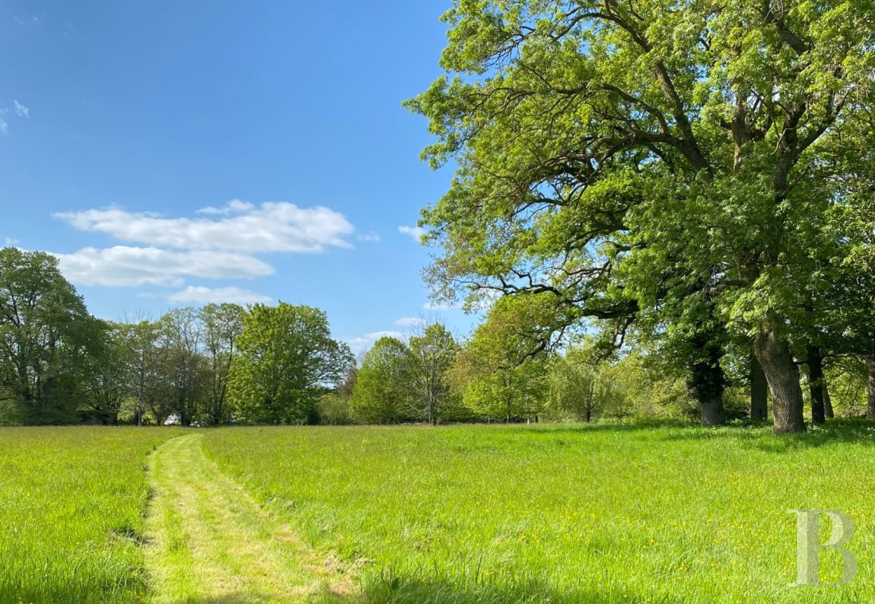15 minutes north of the city of Angers in France’s Maine-et-Loire department

Location
The property lies in France’s Maine-et-Loire department, in the Pays de la Loire region. It lies north-west of the city of Angers, near the town of Le Lion-d'Angers. This corner of France’s Anjou province draws many tourists, especially around the River Mayenne. It also hosts international equestrian events. Angers city centre is only 22 kilometres away, as are the banks of the River Loire. From Angers train station, you can get to Paris in around 1 hour and 30 minutes by high-speed rail.
Description
The house
The ground floor
An entrance hall with a lavatory and staircase connects on both sides to a lounge with a fireplace and an open-plan kitchen. Beside the lounge there is a bedroom with a shower room. Beyond the kitchen there is a dining room, extended with a south-east-facing conservatory. All the floors are tiled.
The attic
From the entrance hall, a wooden staircase leads up to two bedrooms next to each other and a bathroom with a lavatory. From the kitchen, a second staircase takes you up to the other section in the roof space, where there is a shower room, a lavatory and a bedroom that leads out onto a vast terrace upon the conservatory.
The outbuilding
The outbuilding dates back to the 18th century. It is built of rubble schist and sandstone and is crowned with a hipped slate roof. The window and door surrounds are made of brick and the dormers are made of tuffeau stone. The building is divided into several sections. The first one houses a bedroom with a shower room and lavatory that have tiled floors. The second one houses a boiler room. And the third section is a former stable, converted into a storeroom. The other sections are former pig sheds that form small units. One of them is now a workshop. At the back, there is a 60m² garage that can house two vehicles.
The lean-to
The lean-to can be used to store the tools and machines that are needed to maintain the grounds. It has a sheet metal roof. It covers around 27m².
The grounds
The grounds include a garden beside the buildings. This garden has a pond. There is also a large field in which animals can live. The whole plot is dotted with many ornamental trees of different varieties, including pines, catalpas, liquidambar trees, oaks, horse chestnuts, linden trees, Lebanese cedars, olive trees, Judas trees and eucalyptuses, as well as fruit trees of different kinds, including fig trees, apricot trees, peach trees, medlars, almond trees, banana trees and vines. Lastly, there is a small garden building made of stone and crowned with a slate roof. It houses the swimming pool’s technical installations. A second garden building lies in ruins.
Our opinion
This authentic 19th-century dwelling has been masterfully restored with modern comfort. Its rooms are generously sized and its windows look out at its vast garden with a swimming pool and tennis court, shaded by many trees of different varieties. With its large outhouse and ideal location – less than two hours from Paris by rail – the property would be the perfect pied-à-terre for a family, yet also a delightful gîte, tucked away in a beautiful region of France that draws countless visitors.
Reference 260819
| Land registry surface area | 2 ha 22 a 21 ca |
| Number of bedrooms | 4 |
| Outbuildings floor area | 187 m² |
| including refurbished area | 20 m² |
French Energy Performance Diagnosis
NB: The above information is not only the result of our visit to the property; it is also based on information provided by the current owner. It is by no means comprehensive or strictly accurate especially where surface areas and construction dates are concerned. We cannot, therefore, be held liable for any misrepresentation.

