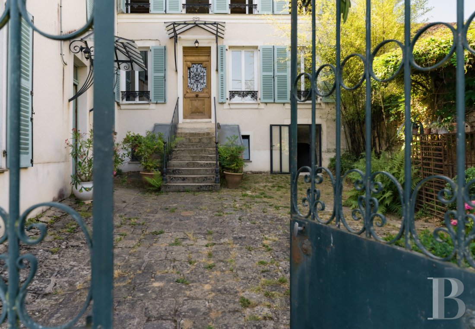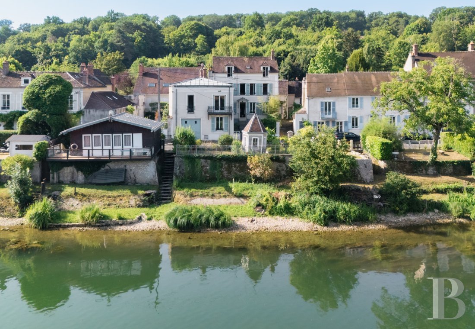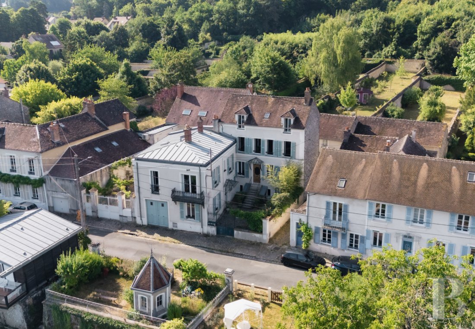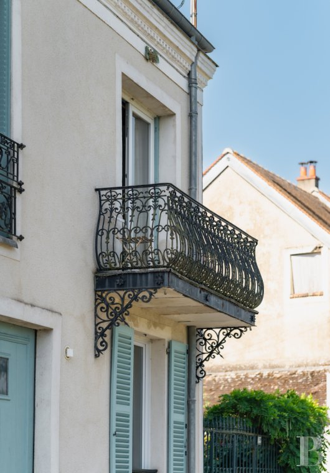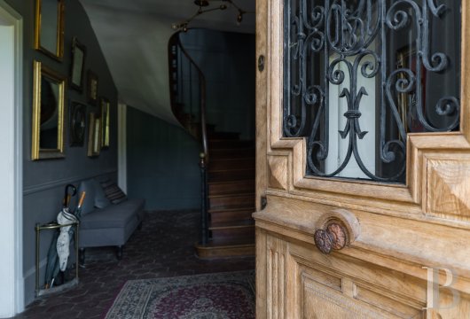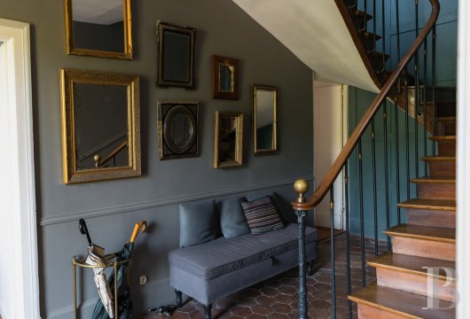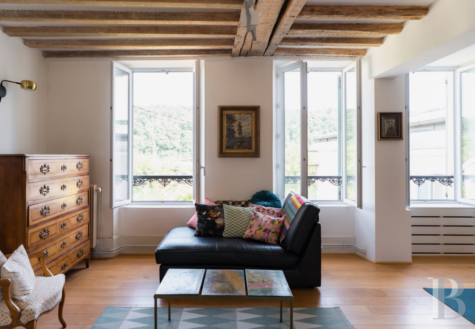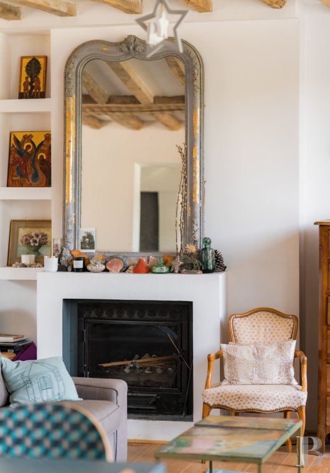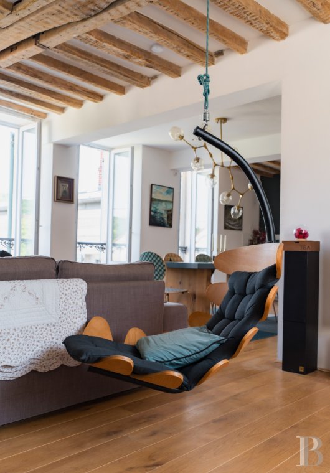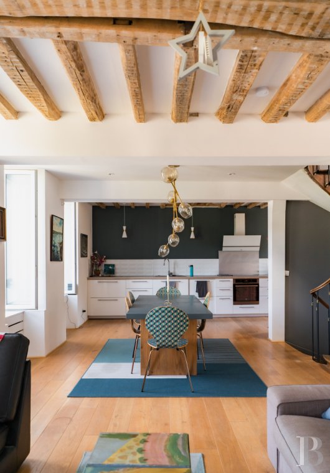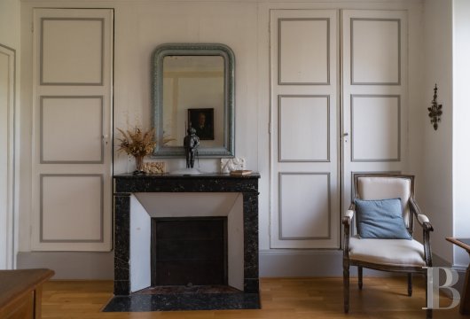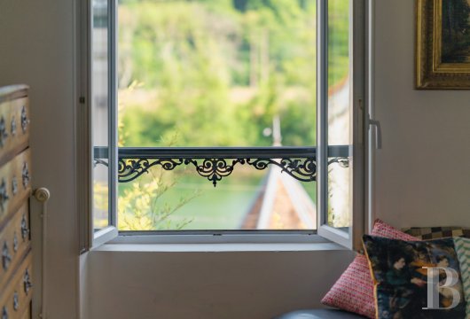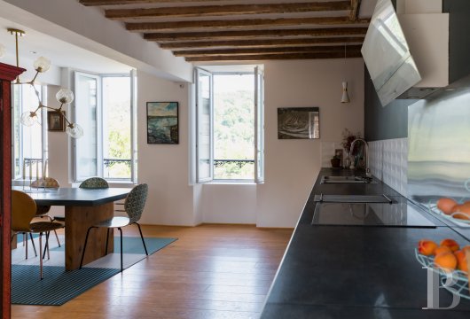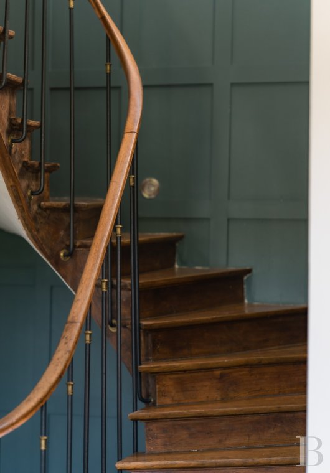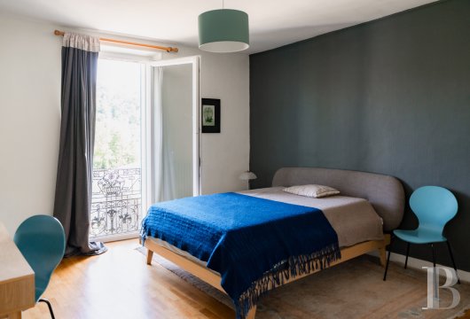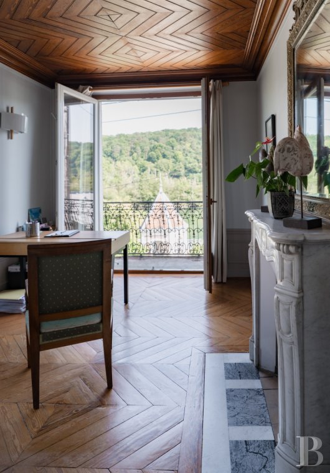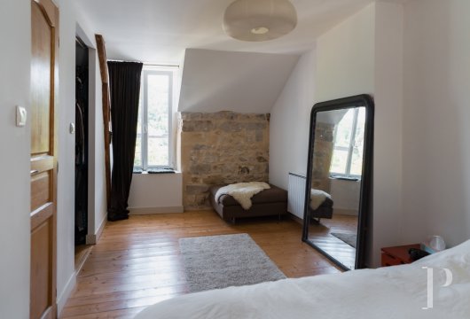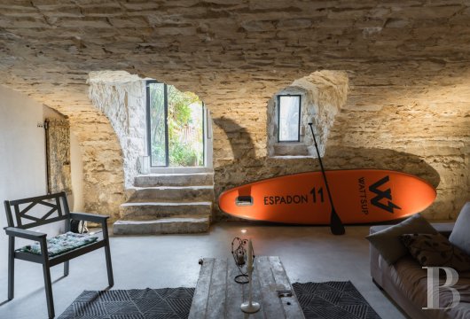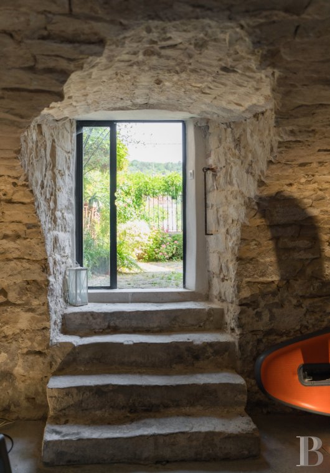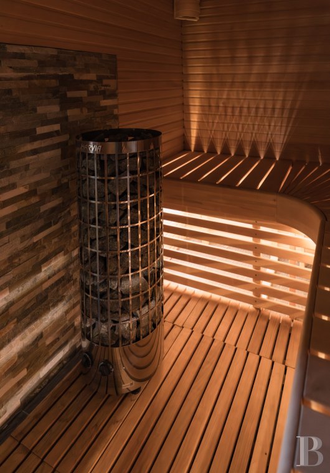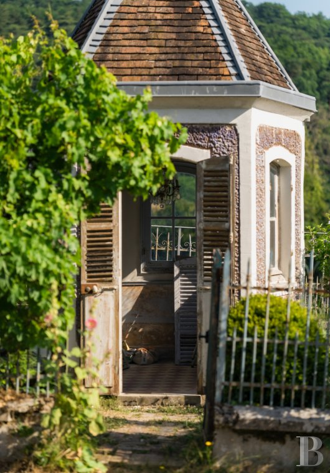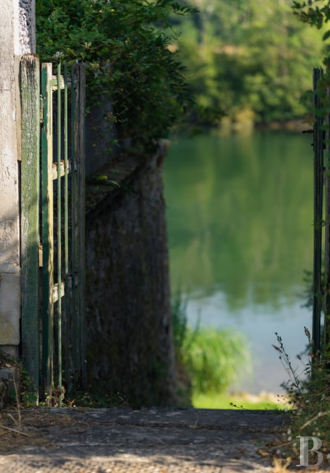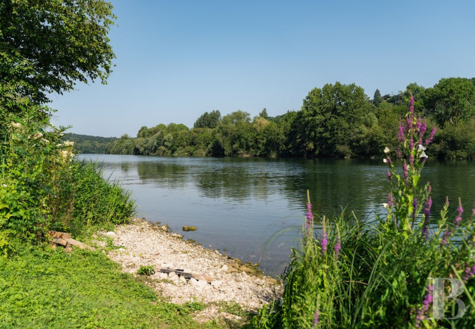10 minutes from Fontainebleau, in a famous village on the banks of the River Seine

Location
This property is located in a historical village on the banks of the River Seine in the midst of the forest. In the 18th century, the village built up a winemaking reputation in France and abroad thanks to its golden Chasselas grapes that were much appreciated by the royal and imperial courts in France, Great Britain and Russia. It also is artistically well renowned. In the 19th-century, it attracted painters, writers, musicians and sculptors seeking the peace and quiet of nature. Many of them were just passing through, but the famous animal painter Rosa Bonheur made it her home. She set up her easel and canvas in the grounds of her mansion where she painted a life study of a couple of tamed lions. The village has a TER regional rail network station, convenience stores as well as nursery and primary schools. The Porte d’Orléans in Paris and its nearby road junctions is 70 km away, while the Gare de Lyon railway station can be reached in only 45 minutes by train.
Description
It can be reached by a small, peaceful cul-de-sac, bordered with elegant bourgeois residences. It is fifteen minutes on foot from the village’s listed historical monument church and is made up of two rectangular buildings. The main house, which is the oldest, dates from the 18th century and stands opposite the street behind which the River Seine flows. The 19th-century second house stands perpendicular to the first. In between them, there is a cobbled courtyard separated from the street by finely crafted wrought iron railings. The buildings walls are covered with light-coloured rendering and punctuated by many windows fitted with celadon green louvred shutters. Opposite, on the other side of the street, there is a small rectangular garden overlooking the River Seine, supported by stone buttresses. Its limits are discretely marked out by old wrought iron railings and it plays host to a period pavilion. To the right of the garden, a small metal gate opens onto a mossy flight of steps adorned with bellflowers that leads to a grassy private riverbank not accessible to walkers and whose gradient is lessened by a stone buttress wall.
The main house
It is oriented north to south, looks toward the River Seine, has four storeys each with living space of approximately 150 m² and possesses four vertical rows of windows. The gabled roof made of old flat tiles is punctuated with hipped dormers and skylights. A central stone flight of steps protected by an awning leads to the raised ground floor and the main entrance, through a period wooden door with a glazed fanlight window.
The ground floor
The entrance opens into a hall where an old wooden staircase climbs up to the various floors. To the left there is a cloakroom and to the right there is an office, with a fireplace and built-in period cupboards, followed by a utility room and a boiler room. Behind the cloakroom there is a large bathroom and a lavatory. The floors on this level are all paved with period hexagonal terracotta tiles, except for the bathroom and office, in which there is straight wood stripped flooring.
The first floor
This level is made up of a vast room arranged into several different spaces. Thanks to the room’s dual aspect, it is bathed in light. Four large windows boast remarkable views of the River Seine, almost inviting it inside. The room is harmoniously divided into kitchen, dining room and lounge areas. There is oakwood flooring throughout and the exposed beams have been sanded to a rough finish. A closed hearth, masonry-work fireplace provides heating for this space.
The attic
The third level includes two dual aspect bedrooms and a bathroom. The bedrooms benefit fully from soothing views of the river and one of them boasts a fitted wardrobe. The roof frame and stone walls are partially exposed on this level, while there is mainly period wood flooring throughout, highlighted by the white walls. A loft can be reached from this level via a ladder and provides a comfortable amount of storage space.
The basement
The vaulted stone cellar, with a surface of approximately 50 m², has been transformed into a relaxation area. The wooden door has been redeployed as an interior decoration element and has been replaced by a glazed door, allowing extra light to stream in. A Turkish bath with a shower and a sauna are like little white nooks with exposed stone walls and polished concrete floors. Along with a lounge, they are an invitation to relaxation. The basement also houses a room containing the building’s technical facilities as well as a lavatory.
The perpendicular house
This two-storey house has a zinc roof and can be reached directly from the street via the large garage door or from the cobbled inner courtyard. The gable end facing the street is adorned by a balcony with finely crafted ironwork guard-rails and consoles. It currently boasts 90 m² of living space, though there is space that remains to be converted.
The ground floor
A small entrance opens to the right into a kitchen bathed in light through two windows, equipped with built-in cupboards on the walls. An old kitchen fireplace, tiled with enamelled earthenware adorned with blue patterns stands on the back wall. To the left of the entrance, a small lounge with straight wood stripped flooring has windows looking out towards the River Seine and onto the courtyard. This section of the building also houses a lavatory and a door to the garage, which occupies the entire left side of the perpendicular house, with a surface of approximately 36 m². It has a cobbled floor and capacity for one vehicle, plus a huge amount of storage space.
The first floor
A landing leads to three bedrooms and a bathroom. One of the bedrooms boasts two large windows, including French windows opening onto the balcony with magnificent views of the River Seine and the small 19th-century pavilion. It also possesses a period white marble fireplace. The ceiling is adorned with chevron patterned wood panelling, reflecting the pitch pinewood floor assembled in the same style. The second bedroom boasts an en suite shower room and lavatory that also open onto the landing. This level is completed by a door to a storage space and the attic, which can be converted. There is mainly wood stripped flooring throughout.
The terraced garden overlooking the River Seine and the 19th-century pavilion
Between the two rendered masonry-work pillars, topped with moulded pyramidal caps, of a period gate, old wrought iron railings with a decorative frieze surround a small, terraced garden. It has a surface of approximately 176 m²is separated from the house by the cul-de-sac. The pavilion dates from 1893 and is a listed element of the municipality’s heritage. This polygonal garden pavilion, for resting, contemplation or a romantic little hideaway, stands proudly in the middle of the garden and at the time of its construction was intended as a place to watch nature and the river flow by, from a sheltered spot. Its rendered and white painted walls are framed by darker, cladded embossing. Each side is punctuated by an arched, small-paned window. The hexagonal roof is made up of old, flat tiles and crowned by a decorative ridge cap.
The private riverbank on the River Seine
A small flight of steps, weathered by time and nature, leads down past the walls of the terraced garden to reach the private riverbank whose grassy slope descends to the River Seine. A relaxation area has been created above a stone buttress wall, making it possible to enjoy the peacefulness of the setting while being as close to the water as possible.
Our opinion
This property was christened the ‘Villa Chasselas’ by one of its occupants, whose family were responsible for the village’s economic boom thanks to introduction of the grape variety of the same name. It is a residence in an old village, with shops and a railway station nearby, but also a riverside property because its garden overlooks the River Seine. The noise of the few cars or trains that pass by on the other bank seem to be absorbed by the river’s enchanting waters. It has been renovated with top quality materials in respect for the property’s style and combines elegance as well as comfort. It is current organisation of two separate houses provides the potential to succeed with a wide range of projects. It could be a family home with a modular surface, the house for someone exercising a freelance activity or be rented out; everything is possible in this special setting and easily accessible thanks to the nearby transport links.
1 277 000 €
Fees at the Vendor’s expense
Reference 523682
| Land registry surface area | 415 m² |
| Number of bedrooms | 5 |
French Energy Performance Diagnosis
NB: The above information is not only the result of our visit to the property; it is also based on information provided by the current owner. It is by no means comprehensive or strictly accurate especially where surface areas and construction dates are concerned. We cannot, therefore, be held liable for any misrepresentation.

