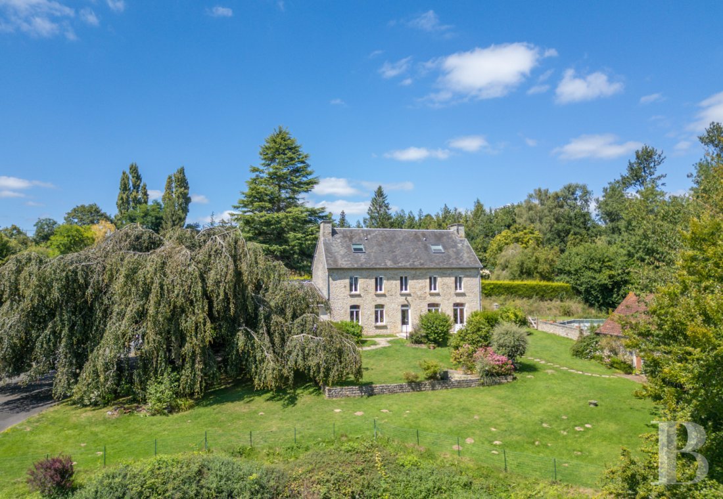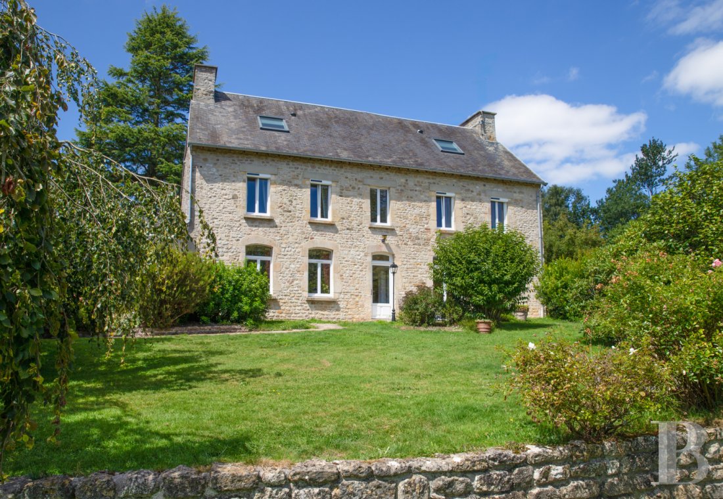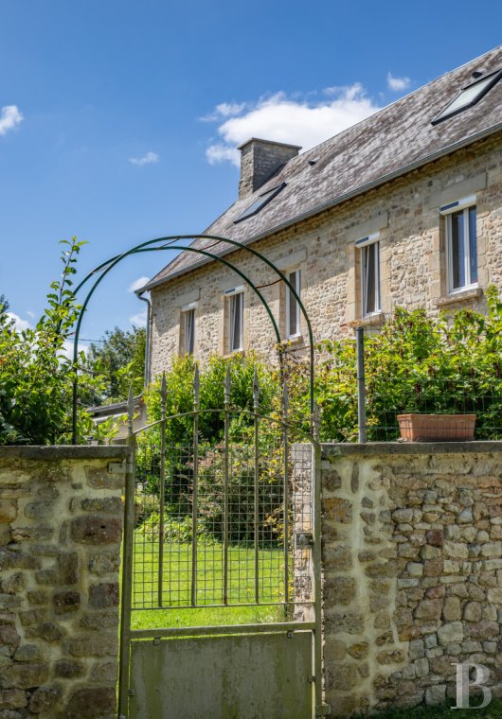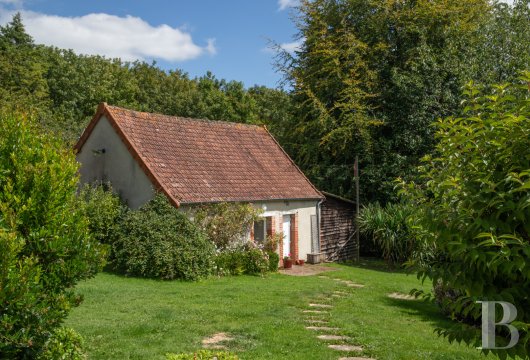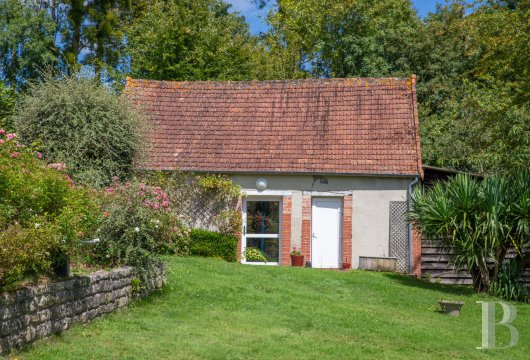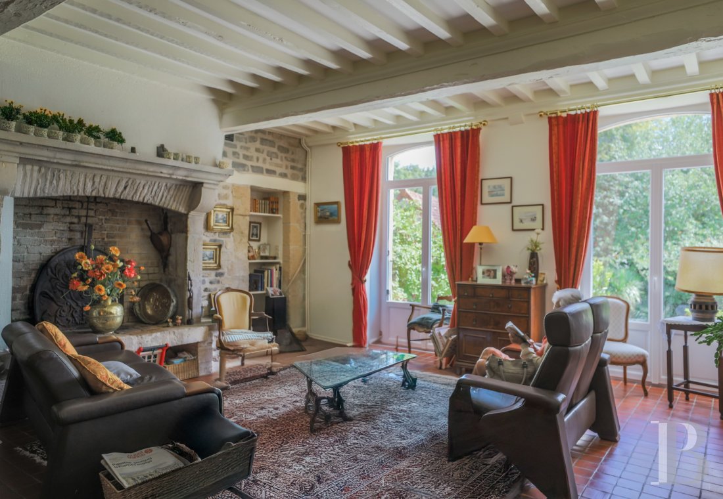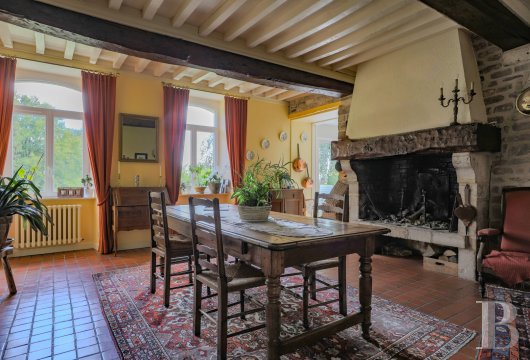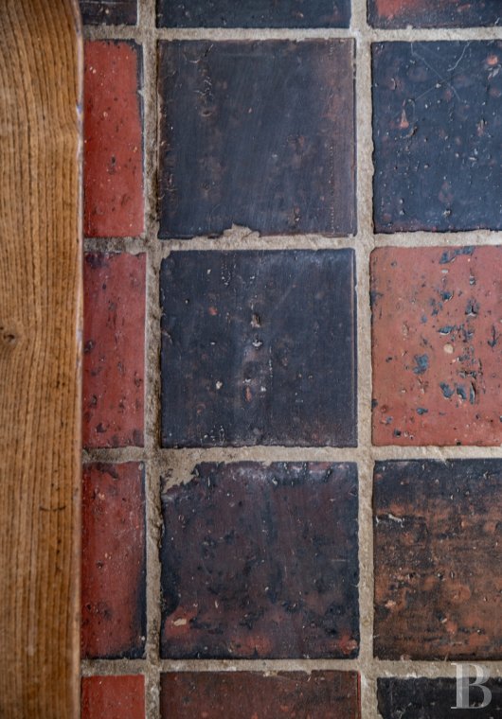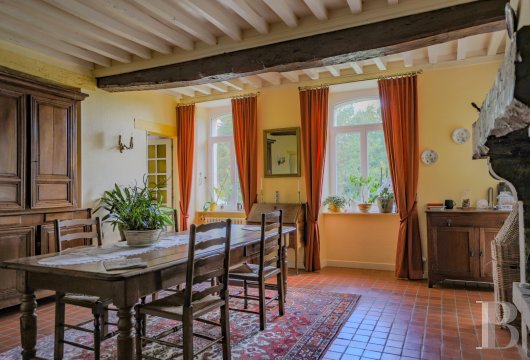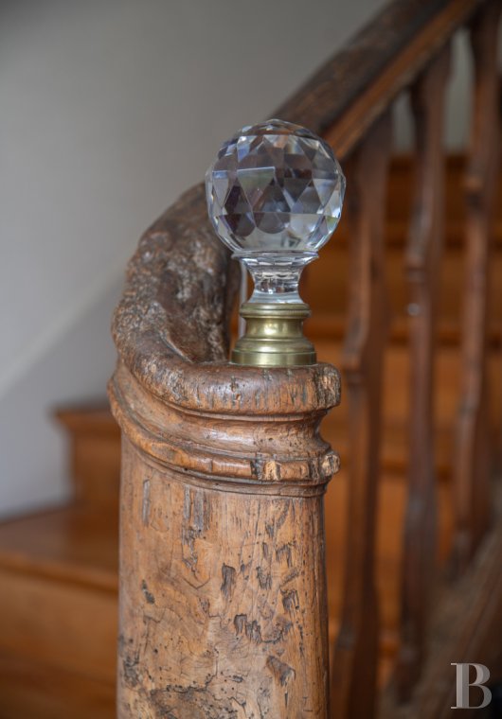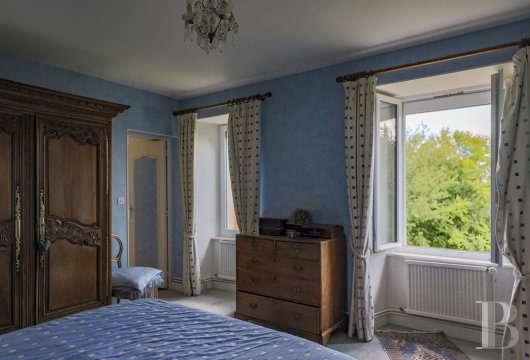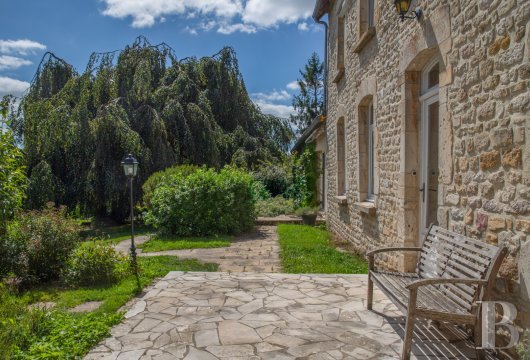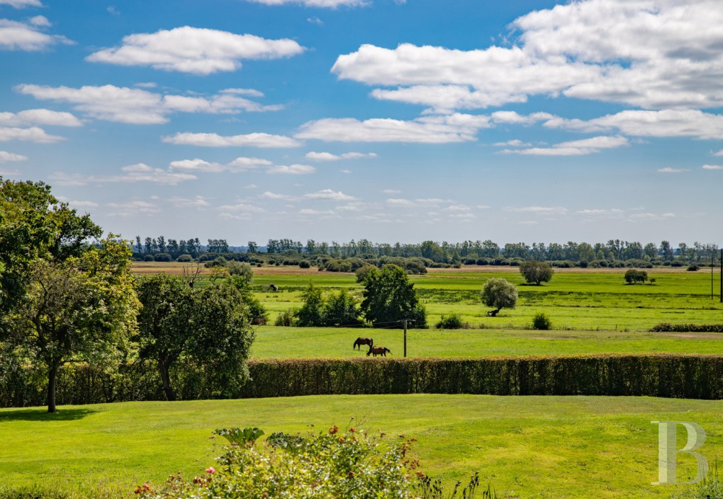almost 5,000m², tucked away 10 minutes from a town on Normandy’s Cotentin peninsula

Location
The house is nestled by a picturesque village in Normandy, not far from a historical town that is emblematic of the Cotentin peninsula. It is also close to the Normandy landing beaches. From a train station, 10 minutes away, you can get to Paris in 2 hours and 40 minutes by rail. The property is ideally located for discovering the Marais du Cotentin et du Bessin regional nature park.
Description
The main edifice
The ground floor
The entrance door in the middle of the facade leads into a hallway with a wooden staircase with a sheen. The bottom of the balustrade is embellished with a finely carved post crowned with a beautifully sculpted glass orb. The floor is adorned with old terracotta tiles. On one side, there is a series of connecting rooms. They include a dining room, a kitchen and a linen room. At the back, there is a shower room, a storage space and a door to the garage. On the other side, there is a lounge and a small corridor with a lavatory. This corridor leads to the back of the dining room. A kitchen leads out to a terrace via a glazed door. The floors of the dining room and lounge are adorned with terracotta tiles. Exposed beams run across the ceilings. Both rooms have stone fireplaces.
The first floor
On one side, the landing leads to a bedroom with a view of the garden through two double windows. A bathroom lies beside this bedroom. A corridor connects to a lavatory and then to two other bedrooms. One bedroom looks out at the back of the house. The other one looks out at the marshland.
The second floor
On one side of the landing, there is a spacious bedroom. On the other side, there is an office. The rooms have sloping attic ceilings. At the back, connecting to the two rooms, there is a shower room with storage spaces and a separate lavatory.
The gîte
The gîte has a garden-level floor with a lounge and a bedroom on a mezzanine level.
The outbuilding
This outbuilding once served as a stable. There is a first space that is big enough to put a boat in it. On the other side, there are two rooms that could serve as offices or storage spaces.
The garden
In front of the house, there is a lawn edged with old trees, which include a weeping willow and clusters of flowering plants. A pond lies in the middle of it.
Our opinion
This delightful property in Normandy offers an unrivalled view of the local regional nature park. The elegant dwelling has authentic charm and character. It is a gem set in a backdrop of luxuriant vegetation. The haven enjoys absolute privacy and cosiness in its bucolic environment. It is the promise of a calm lifestyle in the countryside. Inside, the house is plain, spacious and bathed in natural light from many windows that offer vistas of the landscape and the pond below. The place would suit a family looking for more space or a rural second home, just three hours from Paris.
505 000 €
Fees at the Vendor’s expense
Reference 210289
| Land registry surface area | 4704 m² |
| Main building floor area | 200 m² |
| Number of bedrooms | 4 |
| Outbuildings floor area | 177 m² |
| Number of lots | 3 |
French Energy Performance Diagnosis
NB: The above information is not only the result of our visit to the property; it is also based on information provided by the current owner. It is by no means comprehensive or strictly accurate especially where surface areas and construction dates are concerned. We cannot, therefore, be held liable for any misrepresentation.

