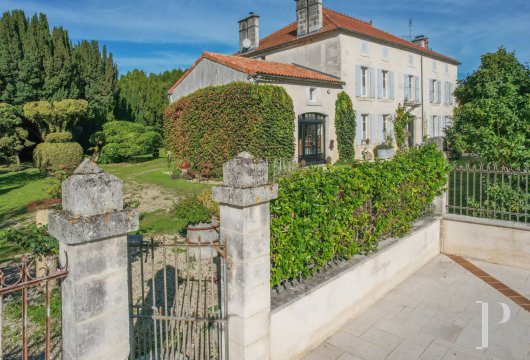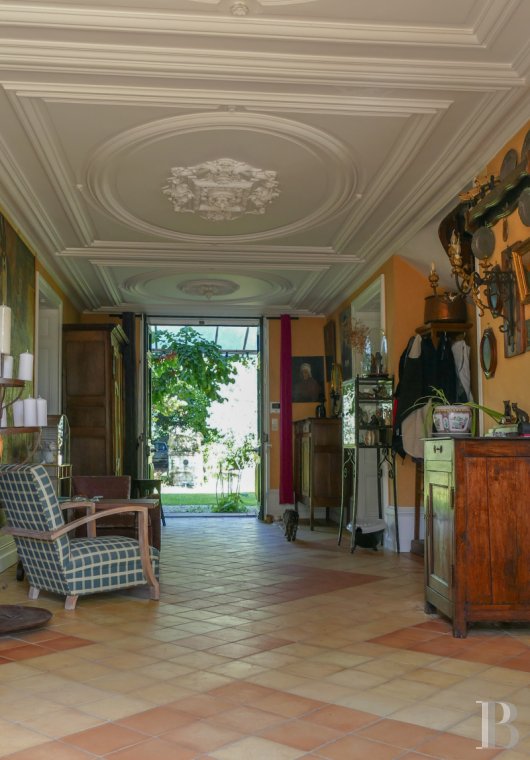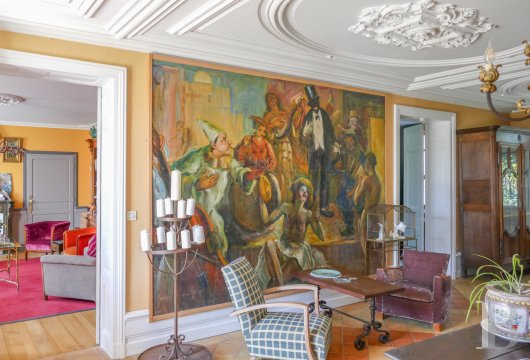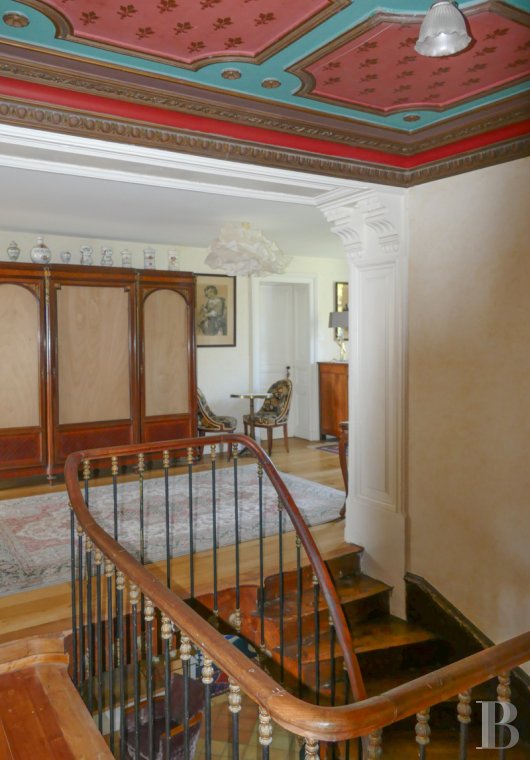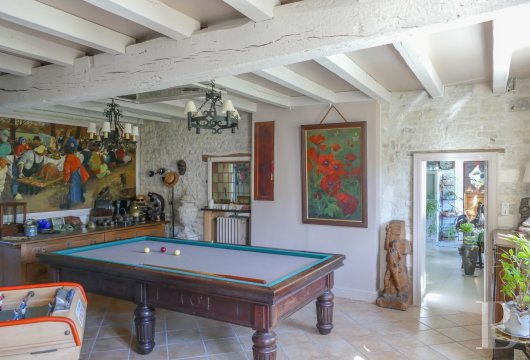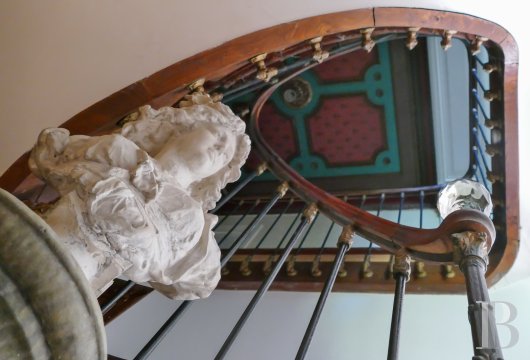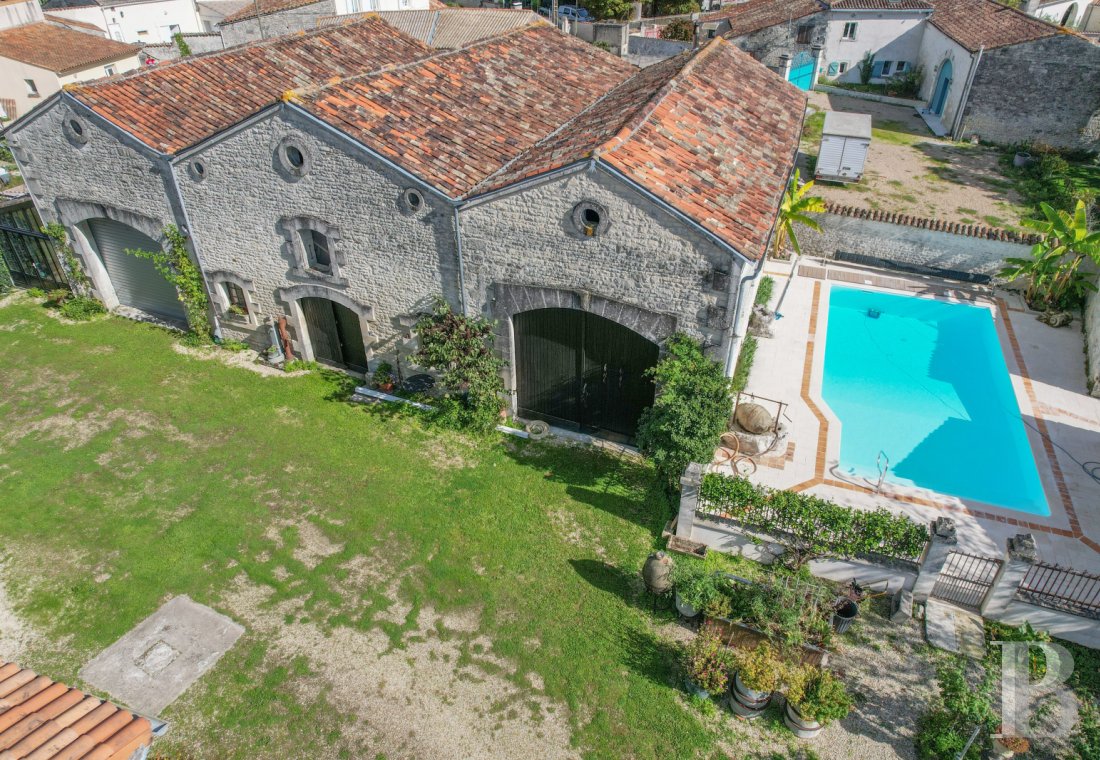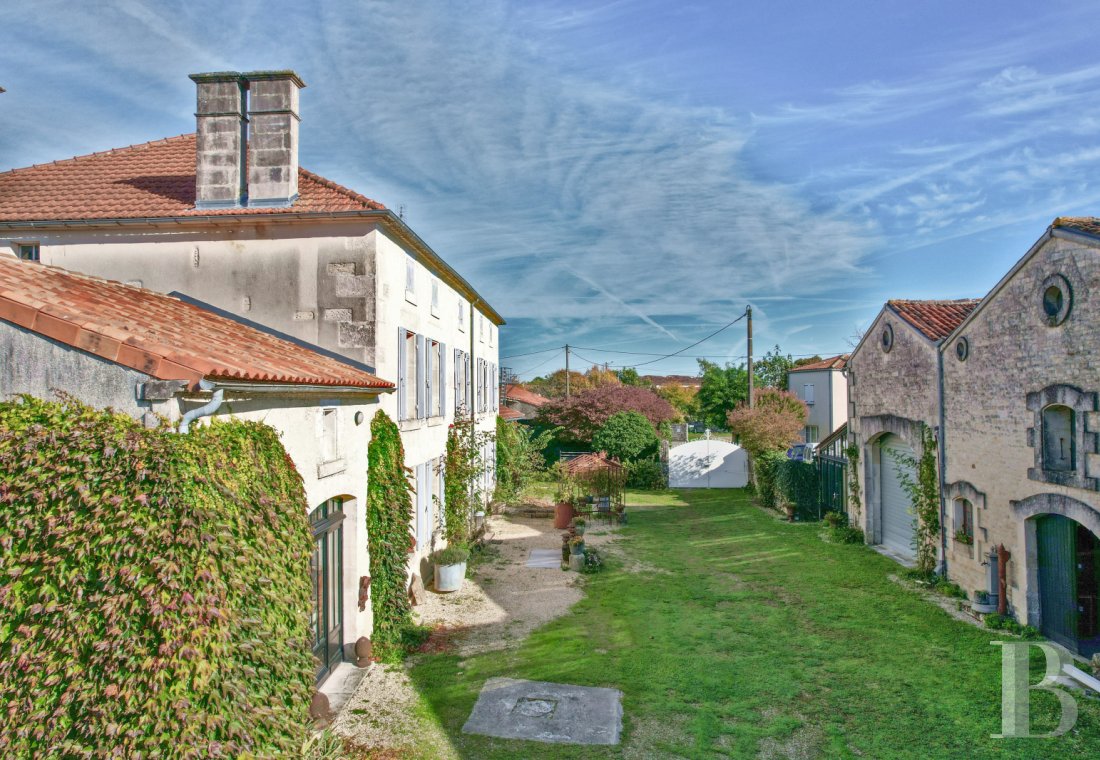of grounds, 15 minutes from the town of Cognac and 30 minutes from the city of Angoulême

Location
The discreet property lies in absolute calm on the edge of a hamlet. A few minutes away, there is a village with a shop, a school, a doctor and a restaurant. The towns of Jarnac and Cognac, both officially recognised for their built heritage, are respectively 10 and 15 minutes away. The property is nestled in the Fins Bois subsection of the Cognac brandy region with its protected label of origin. It is one of the sunniest areas of France. The undulating countryside here is made up of vineyards, woods and gardens. You can reach the train station in the city of Angoulême in 30 minutes by rail or 40 minutes by road. From this train station in Angoulême, you can get to Paris in two hours by high-speed rail. Alternatively, you can reach the French capital in 5 hours and 40 minutes by car. The city of Bordeaux with its international airport is 1 hour and 40 minutes from the property.
Description
The grand 19th-century house
The rectangular house has a ground floor and a first floor. It faces east and west and is crowned with a hipped roof. It has five bays with a main entrance door in the middle. Two extensions, lower in height than the main section, adjoin the ends of the house. The western elevation is made of ashlar. The other side is made of rubble stone coated with rendering.
The ground floor
Beyond the front door, the dual-aspect entrance hall has a richly decorated ceiling with three ceiling roses framed in mouldings. This space evokes the wealth of local 19th-century architecture. On each side of this hallway there are two double doors. On the left, between the double doors, a spiral staircase made of elmwood leads up to the first floor. On the right, there are two connecting lounges with pale wood-strip flooring. Each one has a marble fireplace. Both rooms are bathed in natural light from several windows. On the other side of the hallway, on the left, there is an office that connects to a games room and bar beneath a French-style beamed ceiling and then a kitchen with a dining area. The kitchen has wooden storage units, a range cooker, two ovens and two sinks.
The upstairs
The stairwell ceiling is richly ornamented and framed in wooden mouldings with a tulip bell light in the middle. The landing connects to four bedrooms filled with natural light. Each bedroom has an en-suite shower room with a lavatory and 19th-century-style features.
The basement
The cellar offers a 60m² floor area. You reach it from the ground floor of the studio apartment.
The studio apartment
A studio apartment adjoins the house. It offers a 37m² floor area and has a ground floor and a first floor. You can reach it from a lounge in the house or from outside via French windows. The ground floor has a lounge with a small kitchen area, as well as a shower room and a lavatory. Wooden stairs lead up to the first floor, where there is a bedroom with a pinewood floor and a shower room with a lavatory.
The outbuildings
There is a row of three adjoining buildings made of exposed stonework. Each one is crowned with a gable roof. A lean-to adjoins one end of this series of outbuildings. Together, these buildings offer a 300m² floor area in total. They were once wine storehouses and cowsheds. Today, there is a boiler room and a utility room here. The remaining vast space is taken up by workshops and a large garage. Extra space could be used above the ground floor. Near the swimming pool, there is another small outbuilding. It has a 28m² floor area and houses the technical installations for the swimming pool. There is a dovecote in this area too. Lastly, there is a 17m² garage hidden among the vegetation in the garden.
The garden
In the garden there are olive trees, yews, ashes and a dogwood tree. Topiary trees and fruit trees embellish the garden, especially on the west side of the grand house. A lawn in front of the edifice features an ornamental pond with a fountain.
Our opinion
This elegant 19th-century house, which dates back to the Second French Empire, is typical of the local architecture of France’s Charente department. It enjoys absolute privacy. The dwelling is ready for you to settle into it straight away without any renovation work to carry out on it. The charming towns of Jarnac and Cognac are nearby. And the delightful city of Angoulême is only 30 minutes away by rail and 40 minutes away by road. With the many trees around the edifice, the enchanting surroundings and the heated swimming pool, this relaxing property is the ideal haven for truly unwinding. You could make this place your pleasant main home or your perfect second home. It would suit a family very well. You could also turn the outbuildings into a workplace – either offices or workshops. Guestrooms could be envisaged too. In short, there is a wide range of exciting possibilities for this remarkable property. You can buy it furnished if you wish so.
Exclusive sale
1 113 000 €
Including negotiation fees
1 060 000 € Excluding negotiation fees
5%
incl. VAT to be paid by the buyer
Reference 308551
| Land registry surface area | 5721 m² |
| Main building floor area | 440 m² |
| Number of bedrooms | 5 |
| Outbuildings floor area | 485 m² |
| including refurbished area | 440 m² |
French Energy Performance Diagnosis
NB: The above information is not only the result of our visit to the property; it is also based on information provided by the current owner. It is by no means comprehensive or strictly accurate especially where surface areas and construction dates are concerned. We cannot, therefore, be held liable for any misrepresentation.



