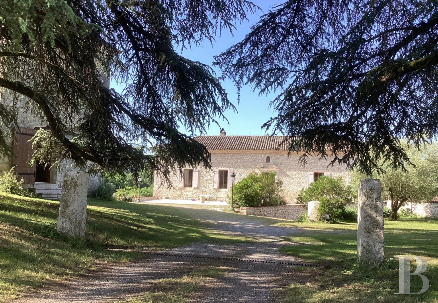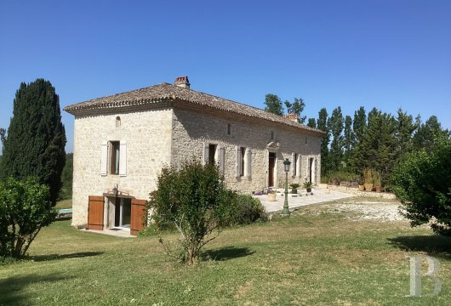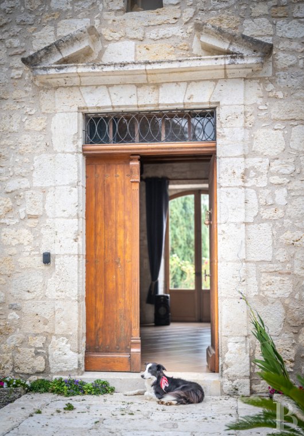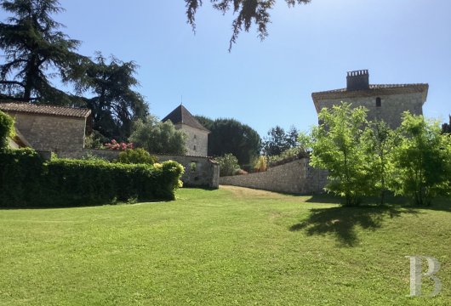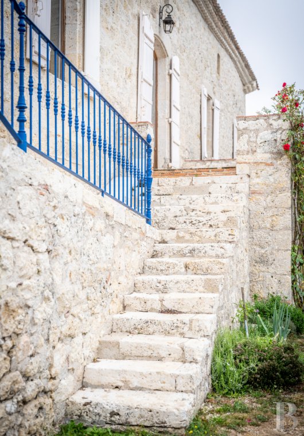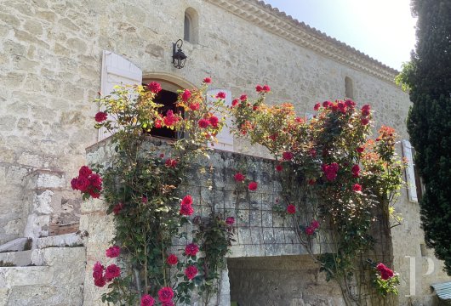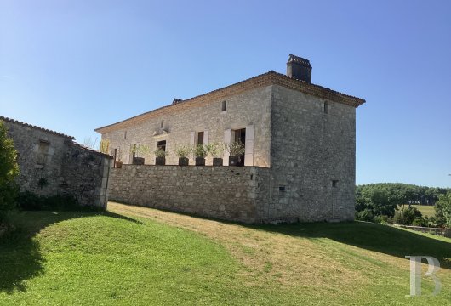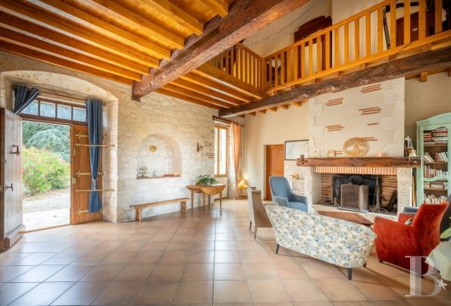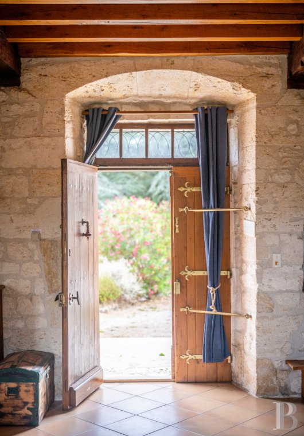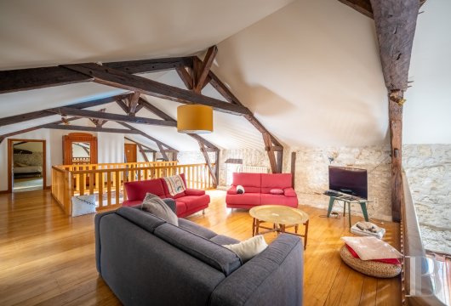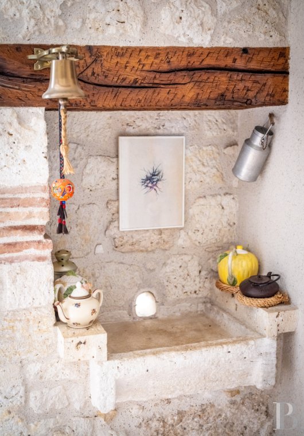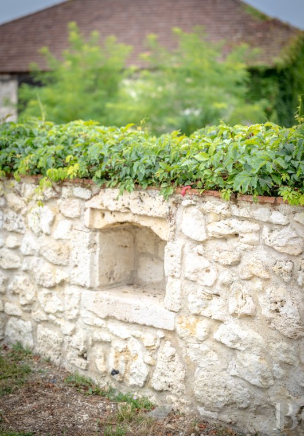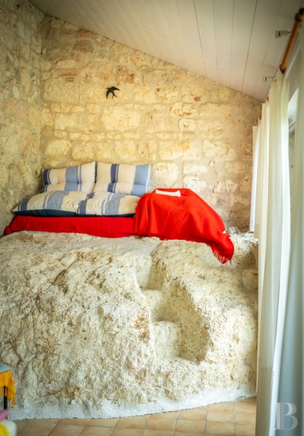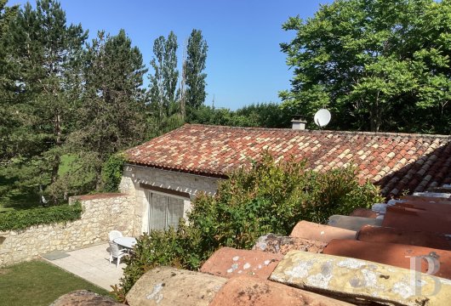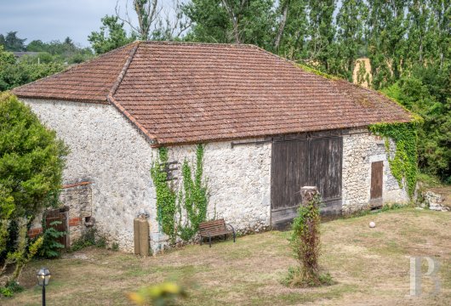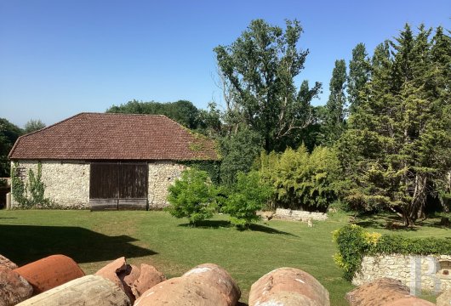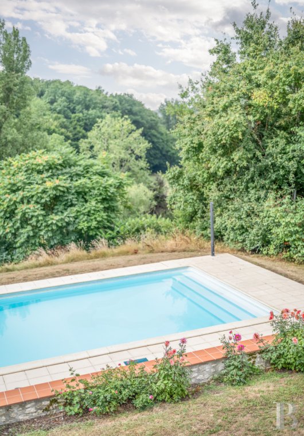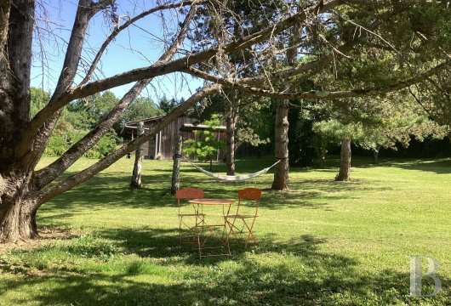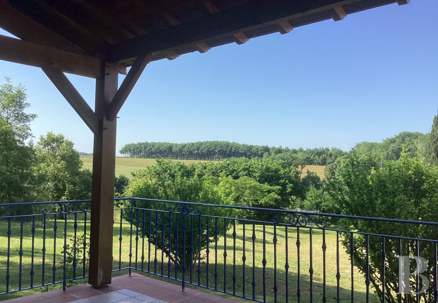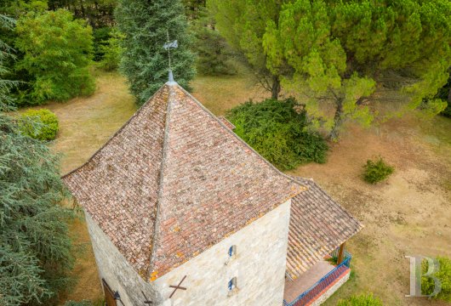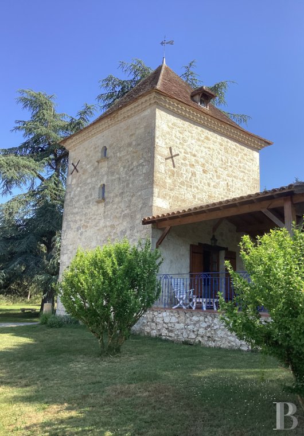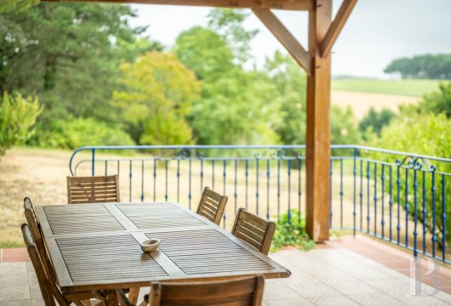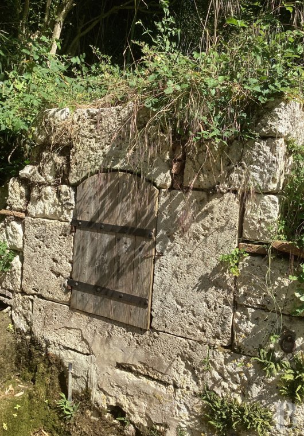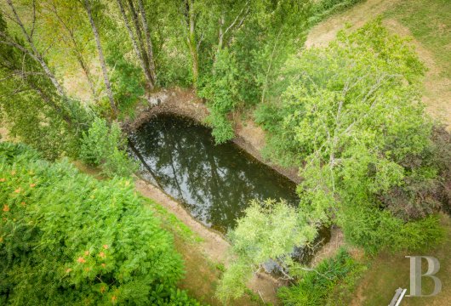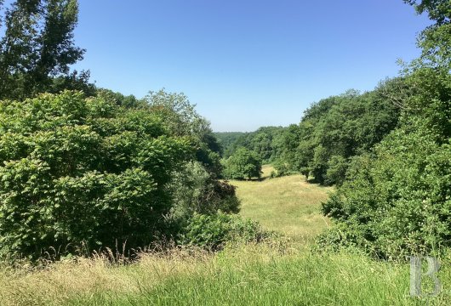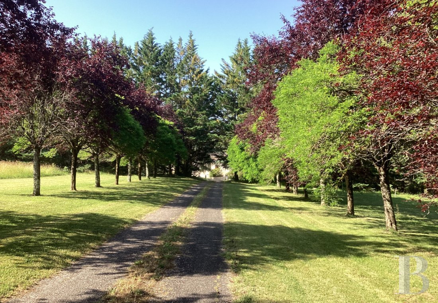Location
This property is located towards the edges of the Nouvelle Aquitaine region, in the Lot-et-Garonne area, amidst the Pays de Serres landscape, approximately 1 hour 30 minutes from Bordeaux by both road as well as rail and only 20 minutes from Agen. It is an area of gentle contrasts, set in an undulating landscape combining arable crops, meadows, orchards and woods standing on the horizon, on top of shady ridges. The residence and it is outbuildings blend harmoniously into the landscape brimming with authenticity. There is a village with medieval buildings only 3 kilometres away, as well as essential everyday shops, two schools and a museum. Off the beaten track, all around it is possible to discover many heritage and architectural curiosities: remarkable churches, old villages and natural treasures, such as caves.
Description
The residence
This house built in white local stone has three storeys including the converted attic as well as an entresol for technical facilities and a living room. It has a hipped roof made of half-round tiles and has been fully restored in a sensitive and demanding manner. With living space of approximately 380 m², the house has a balanced style, avoiding excessiveness, and combines period elements and modern touches with discernment, in respect of the place’s spirit. The period elements have been carefully preserved, such as the stone sink, alcoves in the wall, outside stone staircase and solid wood entrance door. The house is sound, well-kept and comfortable. It is laid out around a vast, almost 75-m² lounge / dining room with a functional kitchen plus a master bedroom boasting a lavatory and wardrobe on the ground floor. On the first floor, two other bedrooms with en suite lavatories are adjacent to a lounge on a mezzanine.
The ground floor
A heavy, solid oakwood door opens into the vast, main reception room that is bathed in light thanks to tall windows. The lounge / dining room is the veritable hub of the house and leads to the other rooms. The outside and inside walls are both made of pointed rubble stone. The room also boasts a functional fireplace for heating during the winter. A staircase climbs to the upper floor and bedrooms, while French windows lead outside onto the patio, from which a flight of steps descends to the swimming pool, discretely installed to the rear of the house; On either side, there is a bedroom and a kitchen. The floors are tiled, apart from the bedroom, in which there is wood stripped flooring. Next to the ground floor bedroom, there is a bathroom, a large wardrobe and a separate lavatory; As for the kitchen, it is laid out lengthways. Light streams into it through two French windows opening onto the outside.
The upstairs
This level can be reached by a wooden staircase climbing up from the lounge and the light filters in through small windows in the walls. The roof frame is exposed, showing off the crossbeams that support the sides of the roof. The bedrooms have wood stripped flooring throughout, while the shower rooms have tiled flooring. A central mezzanine area with a guard-rail forms a pleasant relaxation area overlooking the lounge. Two bedrooms can be found on each side and boast en suite shower rooms and lavatories. One of the bedrooms is carpeted. A discrete and functional recess is used for tidying away linen.
The intermediate level
This level can be reached via the garden, through a separate entrance, as well as via the interior by a tiled, concrete staircase leading down from the kitchen. It houses several utility areas. There is a utility room with lavatory and shower, which is very practical on returning from the nearby swimming pool that can be reached via a vaulted passage. From the utility room, a corridor leads to a boiler room, a cellar, a pantry and a vast, almost 90-m² room with much potential for conversion. On this level, except in the cellar, the flooring is entirely tiled and the walls boast carefully pointed exposed stonework. There is a modest ceiling height of approximately 2 metres. Apart from the cellars, pantry and boiler room (which do not have any windows), light filters into this level through the original windows or ones created during renovation.
The dovecote
This old stone building topped with a hipped roof made of flat tiles and a zinc weathervane has been converted into independent accommodation, used to host passing guests. The first level is made up of a fitted kitchen and a lounge area that, thanks to French windows, opens onto a covered patio with views of the surrounding countryside. On this level, as in the shower rooms, the floor is tiled, while the walls boast pointed exposed stonework. A wooden staircase leads to the two upper levels, each with a bedroom, a separate shower room and a lavatory. The floorboards in each room are also the ceilings for the level below. Soft and subdued light filters in through small windows.
The estate keeper’s house
It is located next to and slightly below the covered parking area, protected by two stone walls forming a right angle with the main east and west façades. In front of the dwelling, the patio can be reached directly from the lounge. The main room is used as a lounge which merges with a fitted open-plan kitchen area. Next to a separate bedroom, there is a shower room with a lavatory. It has been given a contemporary makeover and has a recently installed wood-burning stove, modern style wood stripped or tiled flooring, colourful wainscotting as well as painted and plastered brick partition walls. A final, rectangular room, bathed in light thanks to a large picture window occupying one of the walls, stands against a rocky outcrop. On one of its sides, the walls boast exposed stonework, while the tiled floor delicately follows the curve of the rock.
The barn
This building boasts a surface of approximately 200 m² and has a ridge cap height of more than 8 metres. As is customary, it has a large wooden door, behind which there is a vast volume, divided into two parts over two levels. On the upper level, a large space with a partially rammed earth floor and wooden floorboards for the remaining two thirds can be used to store equipment or vehicles. The floorboards also form the ceiling of the byre located on the ground floor of the barn, which can be reached by two wooden doors situated on another of the building’s façades. The wooden mangers from its previous purpose have been carefully preserved. Openings on the western side provide light and ventilation, while the floor is made up of a concrete base. At the far end, an adjoining room backs onto a rocky outcrop.
The outbuilding
This square wooden building with a gabled roof blends exceedingly well into the landscape. The double-leaf wooden doors open onto space that can be used for storage or for parking vehicles. The flooring is made up of a concrete base. On one side, four box stalls look out onto a grassed riding area.
The grounds and ornamental garden.
The property is situated on 8 hectares of land and woods, with approximately 1 hectare of grounds and ornamental garden. To the east, it is made up of mostly evergreen trees, which are smartly placed to form a genuine screen hiding the property from prying eyes. Two imposing cedar trees punctuate the entrance to the property. Near to the box stalls, several fruit trees stand near to a vegetable garden, which is close to the spring, enabling constant irrigation, which can be reached via an old stone building with a wooden door. Very close by, a washhouse has been renovated but has been deliberately left for merely decorative purposes. The paths winding through the grass in the meadows lead to the pond and to the woods. The swimming pool can be found higher up in the garden, surrounded by decking and with a remarkable view of the valley.
Our opinion
These buildings are very much in keeping with the traditions of the Pays de Serres area, combining a sense of controlled sobriety, solid old materials and an elegance that is by no means ostentatious. Arranged in a semi-circle around the main residence, they blend into the grounds in the shade of tall, old trees. This is a place where lovers of genuine nature, busy silence and wide horizons can come to get away from it all. Whether painting, writing, gardening, horse riding through meadows and undergrowth or, quite simply, contemplating the rolling countryside, there are so many activities that make perfect sense in this peaceful setting. This property does not require any work, unless there is a desire to adapt certain spaces or give the barn a new purpose. With the meadows next door, the box stalls and a large storage capacity, the property could also be ideal for a family-run equestrian business.
790 000 €
Fees at the Vendor’s expense
Reference 611805
| Land registry surface area | 8 ha 3 a 12 ca |
| Main building floor area | 397.87 m² |
| Number of bedrooms | 6 |
| Outbuildings floor area | 779.95 m² |
| including refurbished area | 210.55 m² |
French Energy Performance Diagnosis
NB: The above information is not only the result of our visit to the property; it is also based on information provided by the current owner. It is by no means comprehensive or strictly accurate especially where surface areas and construction dates are concerned. We cannot, therefore, be held liable for any misrepresentation.


