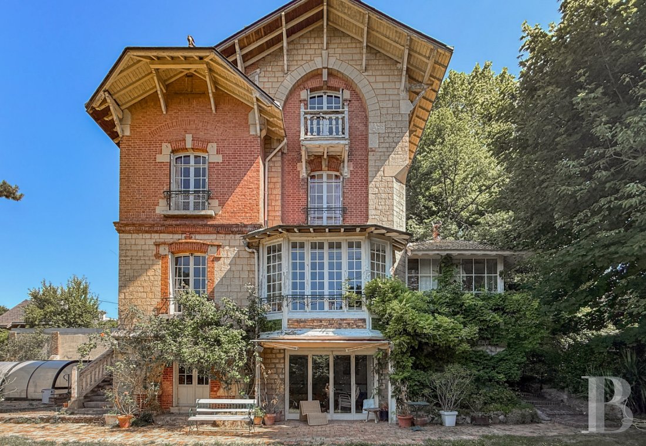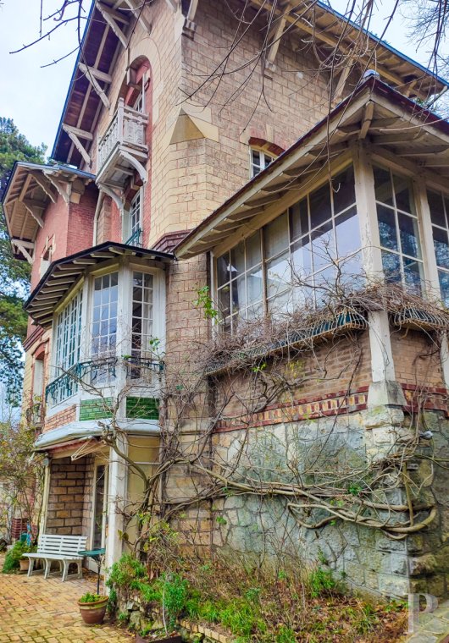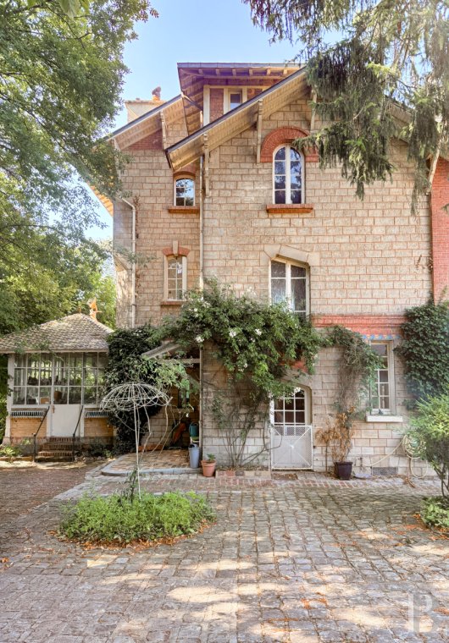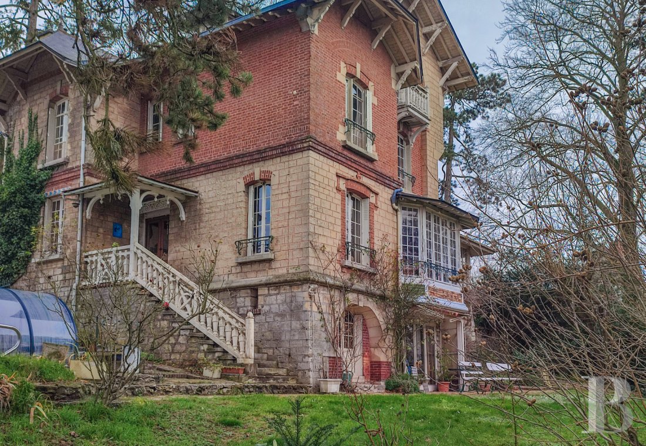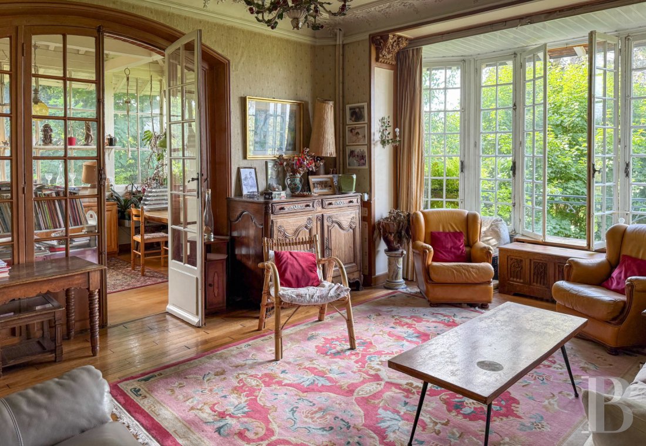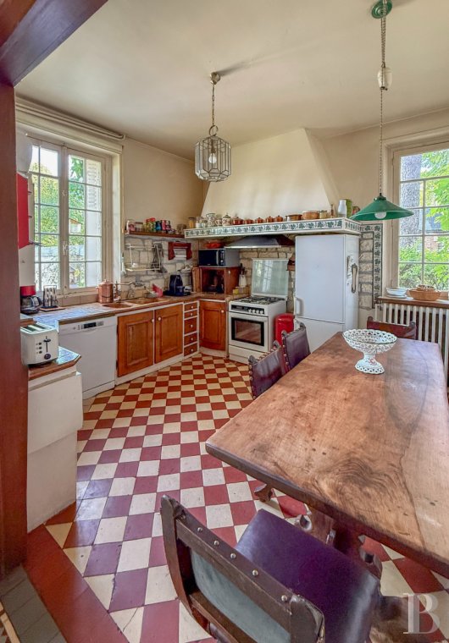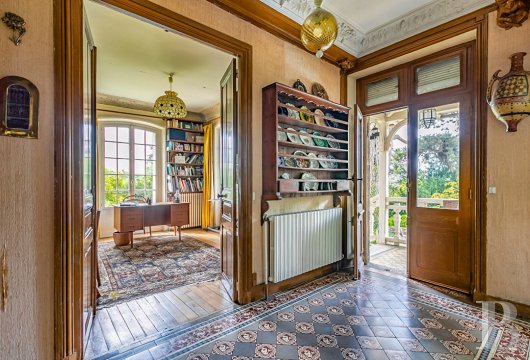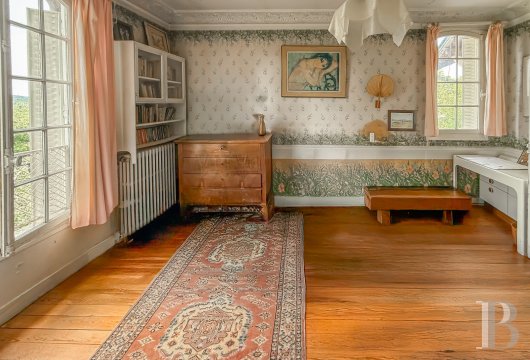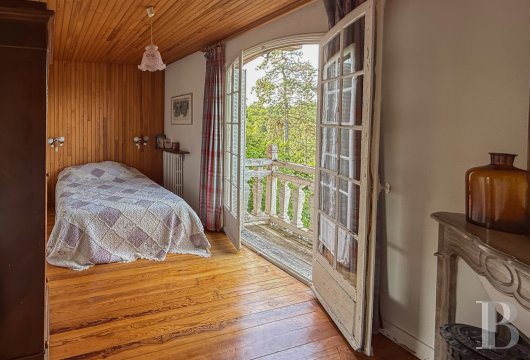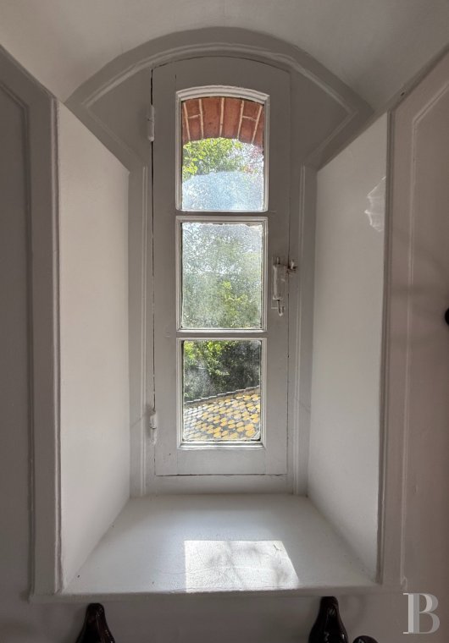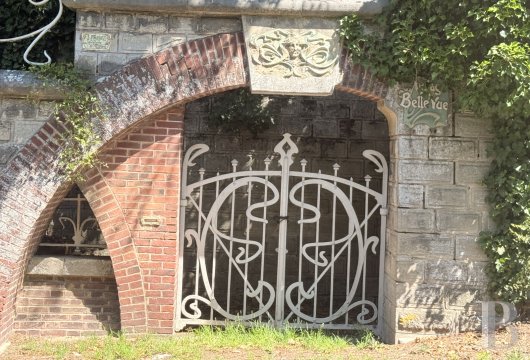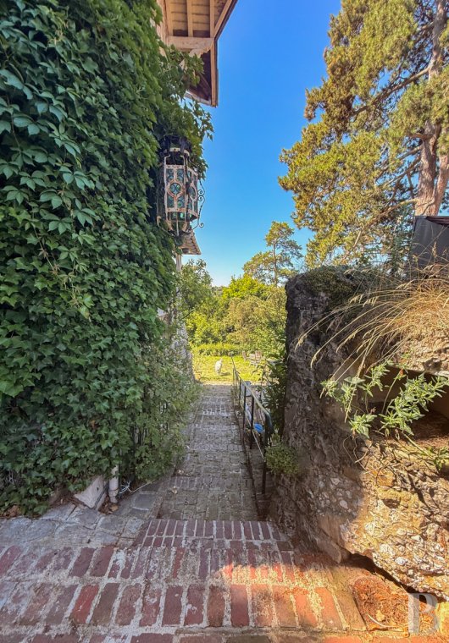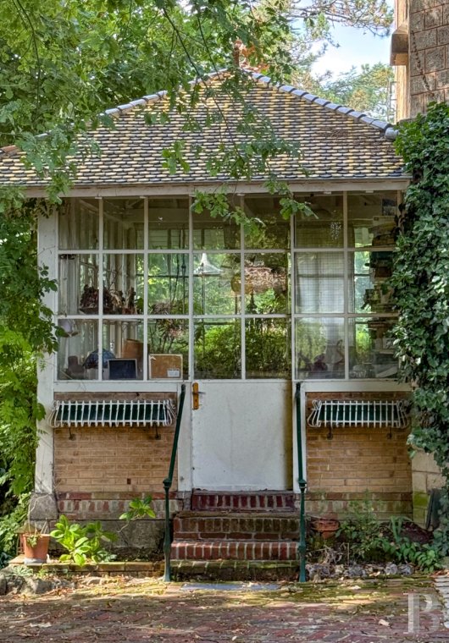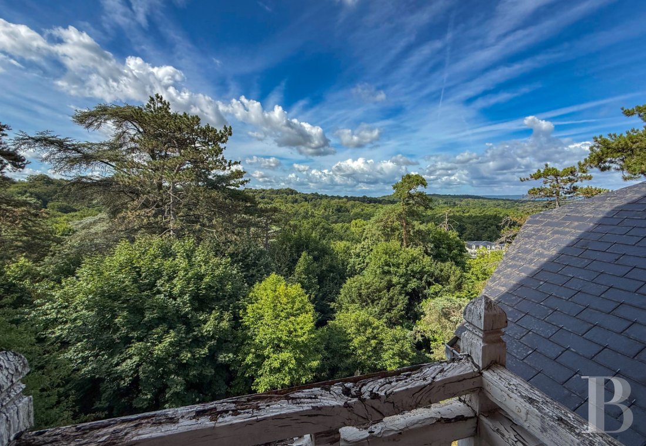Location
Between agricultural plains and public woodlands, the property overlooks a sought-out village in the southern part of the Oise department. As for the village, popular for its verdant environment and peacefulness, it boasts a bustling weekly green market, local shops, as well as educational and athletic facilities, while, only a dozen kilometres away, the city of Chantilly contains a full range of quality services – hospital, schools, a cinema and boutiques – as well as first-rate heritage, of which the chateau, the Living Museum of the Horse and the famous racecourse are its crown jewels.
In addition, Senlis, a city of art and history, is accessible in 15 minutes, the village’s train station provides service to Paris-Gare du Nord in 20 minutes, Roissy-Charles-de-Gaulle airport is 25 minutes away via the A1 motorway and the la Défense neighbourhood is approximately 40 minutes away. Discreetly sheltered from view as well as all disturbances, the dwelling is surrounded by its tree-filled grounds, while the neighbouring golf courses, polo club, hiking trails and bridal paths add to the drawing power of this area, recognised for its comfortable and pleasant way of life.
Description
With an inhabitable floor area of approximately 250 m², the dwelling is laid out around an immense entrance hall and includes a living room extended by a conservatory, a study, as well as six bedrooms, one of which is open and has a sloping ceiling. As for the garden level, it adds to the dwelling’s overall living area thanks to three rooms facing the exterior, while the grounds of 4,000 m² are planted with many multi-century trees and divided into two main sections: a terraced garden, which provides a touch of elegance, as well as an area, accessible from the cobblestone courtyard, where the caretaker’s cottage, a garage, a storage unit and various outbuildings are located.
Further on, a large swimming pool is protected by a moveable cover, whereas the property, in of itself, represents a peaceful living environment, surrounded by a natural setting with protected architectural heritage and within immediate proximity to the main hubs in the Ile-de-France region. It should be noted that a careful renovation of the premises would be able to successfully restore this dwelling to its former lustre and reveal its inherent charm that is just waiting to be discovered and showcased once again.
The Ground Floor
Behind the front door, a dual-aspect entrance hall with original cement floor tiles provides access to the main living areas on this level. On one side, a living room, bathed in light thanks to an oriel window facing the garden, acts as the dwelling’s central space, while an earthenware stove, decorated with foliage and birds, provides the room with a one-of-a-kind decorative piece. Extending on from the living room is a glassed-in conservatory, the windows of which provide unobstructed views of the grounds throughout the year, whereas an open kitchen, a study and a lavatory, located on the other end of the ground floor, round out the rooms on this level.
The Dwelling's Other Floors
A wooden double quarter-turn staircase, with a carved guardrail, leads to the house’s upper floors. On the first floor, a landing provides access to three equal-sized bedrooms, including two facing the grounds. With a simple and practical layout adapted to daily life, these bedrooms share two shower rooms and a separate lavatory.
As for the extremely sunny second floor, the staircase ascends to a landing that provides access to a large dual-aspect room under the eaves, which could be used as a game room or an artist’s studio. The latter opens on to a bedroom with a balcony, while, further on, a second bedroom and a shower room are located next to the door to the attic.
In addition, from the entrance hall, another staircase descends to the garden level, where it first leads to a cellar, used as a pantry thanks to its cool temperatures, before opening on to an immense room, currently converted into a summer kitchen. This room is then extended by a large living area, level with the garden and ideal for beautiful days, whereas a third room includes the furnace as well as the machinery for the swimming pool.
The Grounds
Around the dwelling an ornamental garden scattered with a variety of different trees is cadenced by an immense swimming pool and various outbuildings. Extended by gently sloping grounds where brick paths bordered by low walls wind their way through the vegetation, below, a second entrance provides access to the property via an original wrought-iron gate, discreetly incorporated into the landscape.
Featuring approximately 4,000 m², the grounds also include the single-storey caretaker’s cottage with a kitchen, a shower room, a living room and a bedroom, while a studio flat, created in another outbuilding, also contains a bedroom, a living room, a kitchen and a shower room. The latter could be occupied on an occasional basis or used as independent accommodations, whereas a storage unit, a workshop, an immense wood-framed storage building, as well as a former changing room for the swimming pool round out the other outbuildings on the property.
Our opinion
Some dwellings appear as if to be inhabited by a soul of their own and this one is no exception. Once past the gate, time seems to stand still, while the house is then revealed in all of its glory, with its slightly burnished elegance that recalls the heyday of holiday homes from the early 20th century. Thanks to its architecture, spacious dimensions, the choice of materials and the wealth of its original details, vestiges of this bygone era, the dwelling’s charm has remained intact over the years, while its eye-catching details, which make it so unique, have been carefully preserved.
It now simply awaits its future occupants to undertake the necessary renovations in order to return it to its former lustre once again. However, there’s no need for a radical transformation, it already has everything required for a faithful restoration. All that’s left to do is provide the care needed so that this dwelling can be returned to its primary vocation – that of an inhabited and cosy living environment, rooted in its history and, yet, firmly focused on the future.
1 260 000 €
Fees at the Vendor’s expense
Reference 321206
| Land registry surface area | 4160 m² |
| Main building floor area | 247 m² |
| Number of bedrooms | 5 |
| Outbuildings floor area | 142 m² |
| including refurbished area | 70 m² |
French Energy Performance Diagnosis
NB: The above information is not only the result of our visit to the property; it is also based on information provided by the current owner. It is by no means comprehensive or strictly accurate especially where surface areas and construction dates are concerned. We cannot, therefore, be held liable for any misrepresentation.


