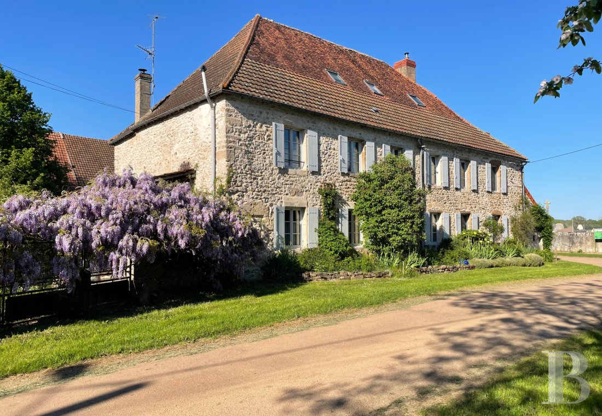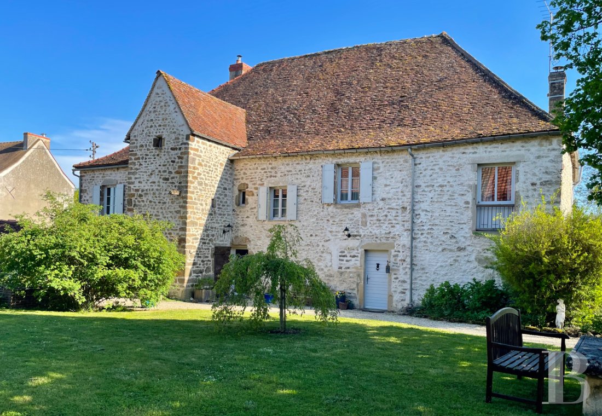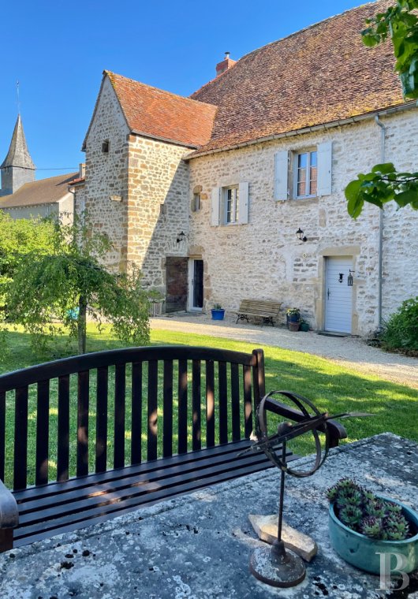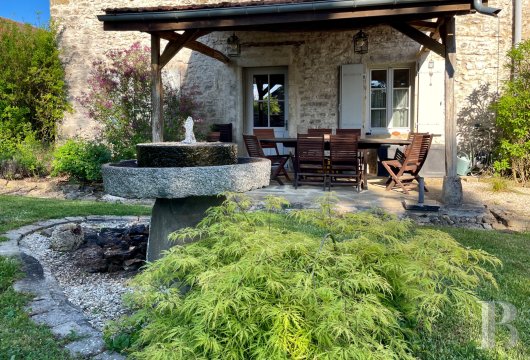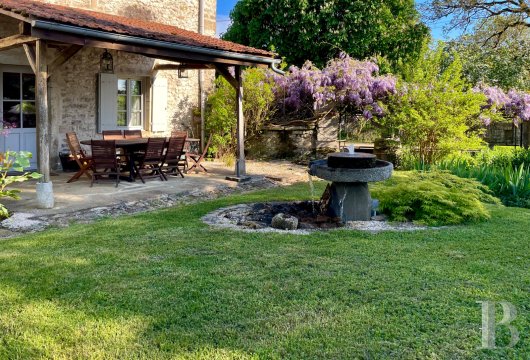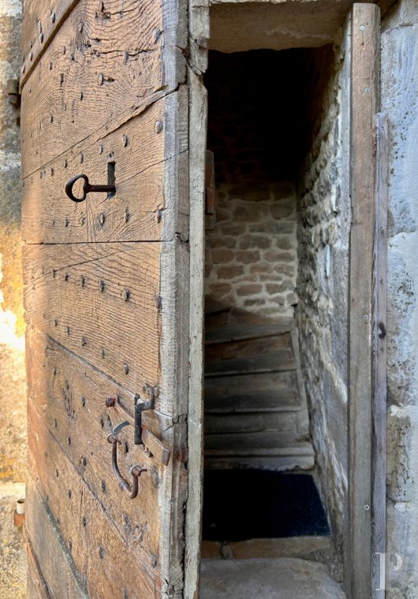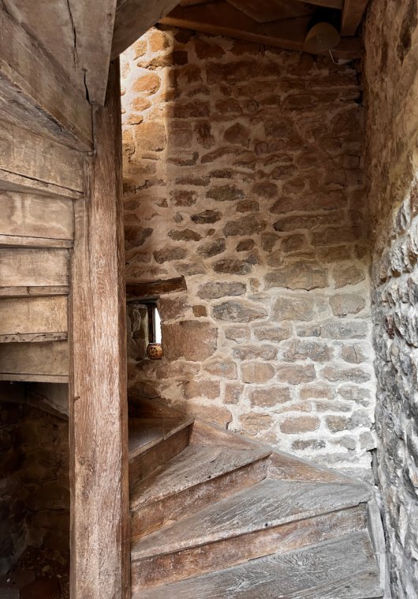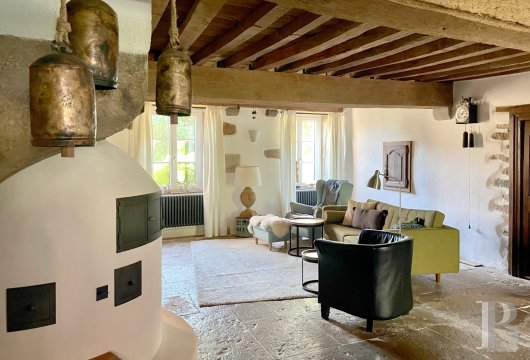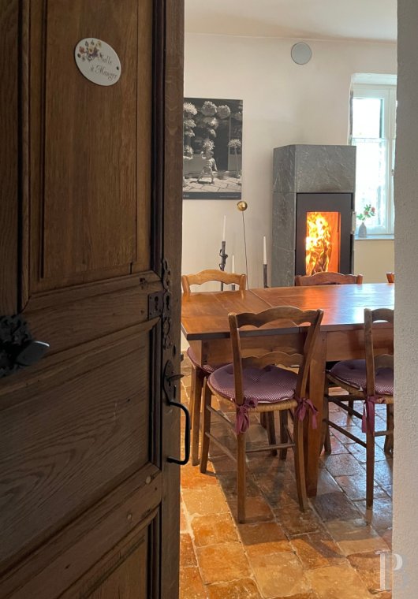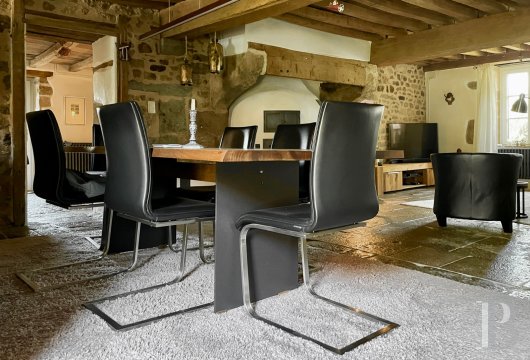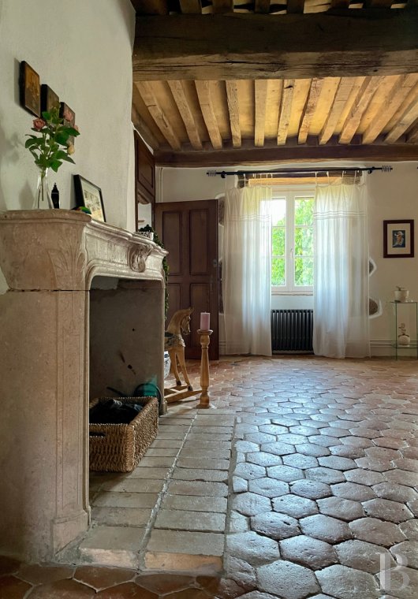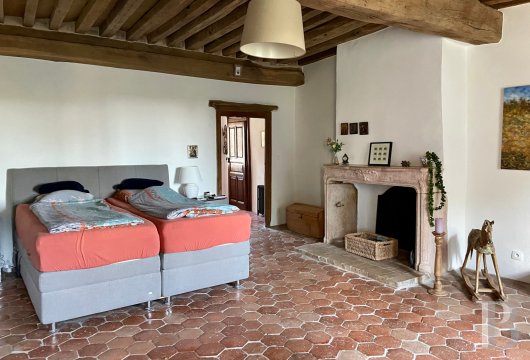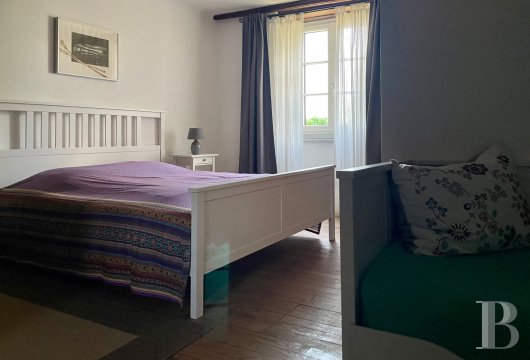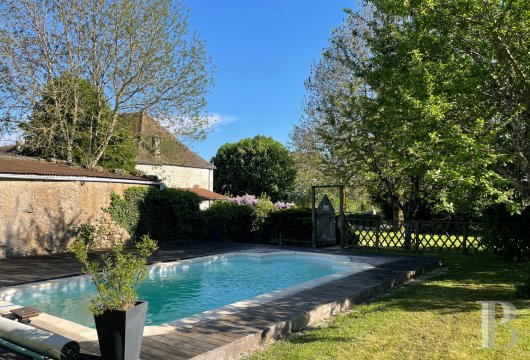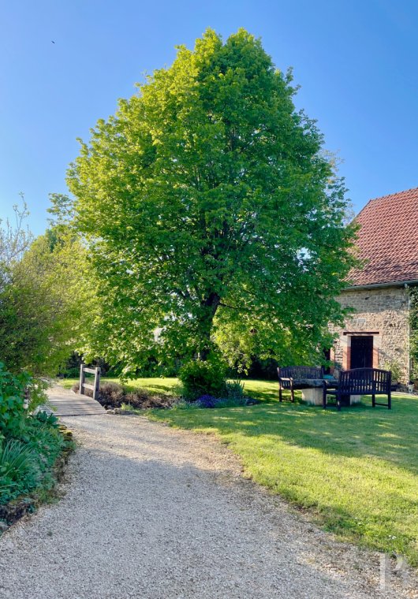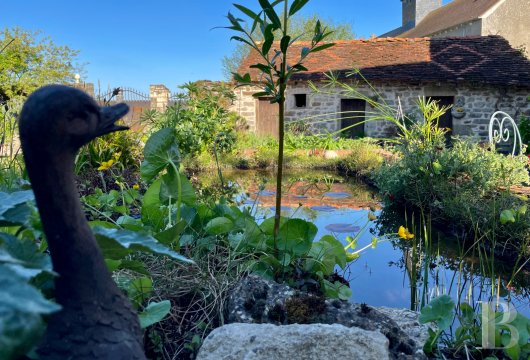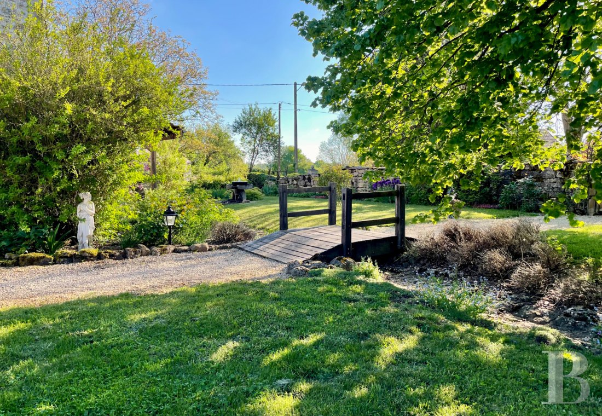in a village 25 minutes from Beaune, between the Hautes Côtes and Morvan natural park

Location
This property enjoys an exceptional setting in the heart of a hamlet with a population of 55, between the prestigious Côte de Beaune vineyards to the east and the wooded foothills of the Morvan regional natural park to the west. To the north, high speed TGV trains can be caught from Dijon, 55 minutes away, from where Paris can be reached in 1 hour 30 minutes. By car, Beaune is 25 minutes away, Lyon can be reached in 1 hour 55 minutes and Geneva is 2 hours 33 minutes away. The neighbouring towns of Arnay-le-Duc and Bligny-sur-Ouche (both 10 minutes away) have all the essential everyday services: healthcare, shops, schools (from nursery to senior high school level) and weekly markets, meaning the property enjoys rural calm and urban accessibility.
Description
The farm
This two-storey, rectangular building, also topped by an attic level, boasts a hipped roof made of tiles and elevations made of pointed rubble stone. It has been fully renovated and has preserved its original character. The symmetrical southern façade is punctuated by twelve windows with ashlar frames. The northern façade, overlooking the courtyard, strikes a contrast due to its more arbitrary make up, in which the variously sized openings are dotted around either side of a slightly off-centre tower with a gabled roof of lozenge-shaped flat tiles. There are several entrances to the residence: two doors via the awning to the east, three ground floor openings onto the courtyard and a door on the first floor which can be reached by a flight of carved stone steps.The ground floor
The entrance hall leads to the kitchen facing towards the street, with its terracotta tiled floor and exposed beams on the ceiling. It has been recently refurbished and fitted with a Lacanche brand semi-professional range cooker. Indeed, the firm’s historical base is only 4 kilometres away in the village of the same name. The entrance hall also leads to a utility room and the main reception room, which is a large, dual aspect living room, paved with Burgundy stone flooring slabs beneath the exposed beams on the ceiling and boasting a stone fireplace, with a wooden mantelpiece, in which a custom-made mass stove has been installed. The courtyard can be reached through French windows. The house is also fitted with restored period cast-iron radiators, while the windows are all high-performance triple glazing. An oakwood door leads to the staircase and west wing, which is today devoted to accommodating guests and is paved with terracotta floor tiles throughout. A central corridor leads to a utility room, a scullery and a bedroom with an en suite shower room. Further on, it also leads to a dining room, into which light streams through a window and French windows looking out onto the garden, and a kitchen area. A covered patio with a table can be reached via the dining room for al fresco meals.
The first floor
From the landing at the top of the staircase, two wings can each be reached via a dedicated door. The east wing, with terracotta floor tiling, begins with an office with exposed beams on the ceiling and a view of the courtyard. This room leads to a central hall, which can be directly reached from the courtyard via a flight of stone steps. There is a door to a bedroom boasting a pink marble Louis XV fireplace, exposed beams and views of the courtyard. There is also an adjoining shower room.The hall also leads to a room that can be used as a bedroom or lounge, with access to the same shower room. The west wing is graced with English bond oakwood flooring. It is set out around a lounge overlooking the courtyard that leads to two other bedrooms, each with an en suite shower room boasting terracotta floor tiling.
The attic
This level can be reached form the courtyard via the tower that contains a solid oakwood spiral staircase. The attic level boasts an exposed roof frame and sloping ceilings. It is set out around a vast landing leading to two interconnecting bedrooms, into which light streams via skylights. One of the bedrooms has an office and an adjoining shower room. The landing also leads to a loft.
The outbuildings
Four different edifices stand opposite the house forming approximately 400 m² of outbuildings, made up of stables and barns built with rubble stone. These outbuildings have been partially restored and boast a ridge cap height of 9 metres. They open onto the courtyard via large wooden double doors, as well as towards the orchard to the north. They are currently used as garages and storage space but, thanks to their generous volumes, they offer considerable development potential.The gardens
The garden and courtyard are divided into a series of carefully orchestrated small relaxation spaces. More than 40 different varieties of flowery shrubs - including roses, wisteria and lilac - provide a colourful protective screen that changes throughout the seasons. A stone table stands beneath an old beech tree, while a stone pond plays host to carps and small frogs. Further away, a wrought iron table is tucked away behind a Mexican orange tree, whose scent diffuses through this corner of the garden in spring, while a fountain babbles away in front of the covered patio. Hundred-year-old trees and old fruit trees - such as Mirabelle plum and wild peach - are dotted around the grounds and provide welcome shade. The heated swimming pool and its enclosure, two wells, a canal and a small wooden bridge pay witness to patient and long-term landscaping of the garden. Beyond the outbuildings, the fairly recently planted orchard reveals its promise, with its apple, plum, fig, quince and damson plum trees offering delicious potential.Our opinion
This is a flexible property perfectly adapted to family life but also offering the possibility to continue running the bed and breakfast business developed over the last ten years. It is intelligently laid out, with two separate entrances and an adapted interior layout that preserves family life while comfortably accommodating guests. It is immediately ready to receive new occupants and boasts remarkable further potential thanks to its barns, which are an invitation to imagine new conversions. Thanks to its location in a village, it benefits from the best of both worlds: the peace and quiet of rural life, away from tourist circuits, but 10 minutes away from essential everyday amenities, as well as close to emblematic sites in Burgundy. The vineyards on Beaune’s slopes, UNESCO world heritage sites in Dijon and the natural spaces of the Morvan regional natural park add up to make it a very desirable living environment.
680 000 €
Fees at the Vendor’s expense
Reference 651610
| Land registry surface area | 4733 m² |
| Main building floor area | 329.75 m² |
| Number of bedrooms | 7 |
| Outbuildings floor area | 400 m² |
French Energy Performance Diagnosis
NB: The above information is not only the result of our visit to the property; it is also based on information provided by the current owner. It is by no means comprehensive or strictly accurate especially where surface areas and construction dates are concerned. We cannot, therefore, be held liable for any misrepresentation.

