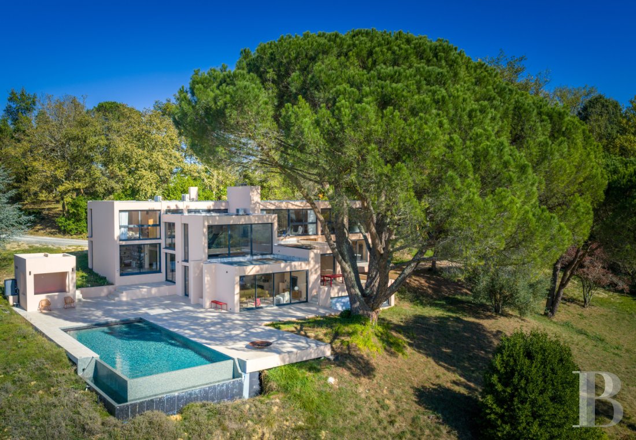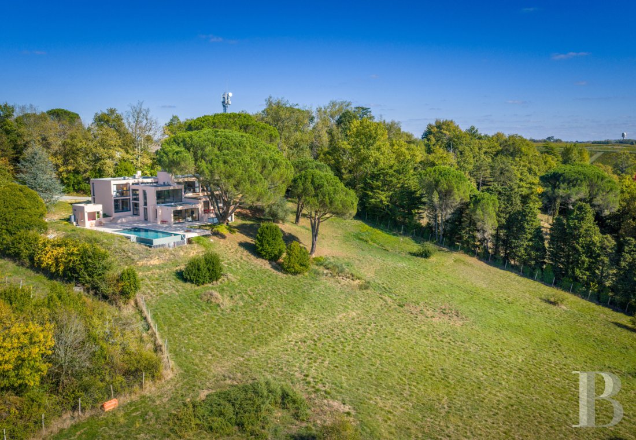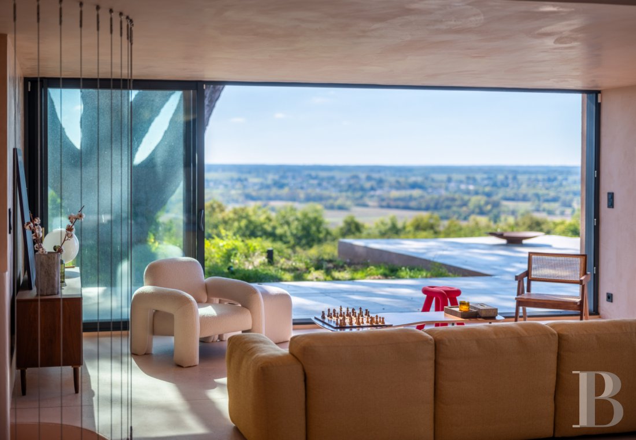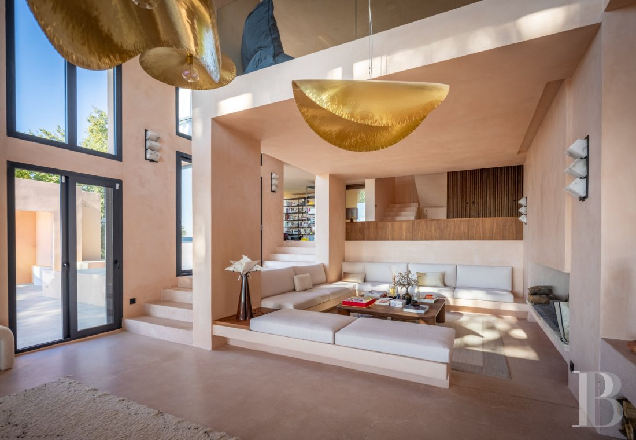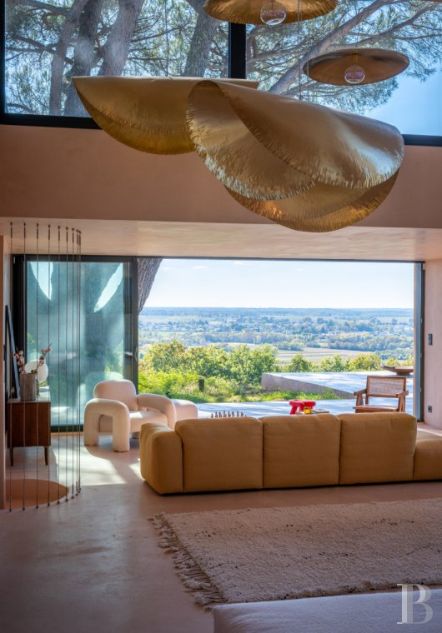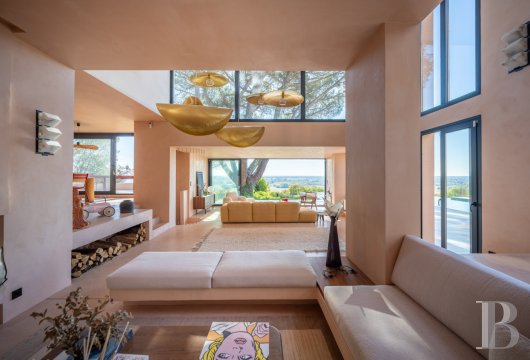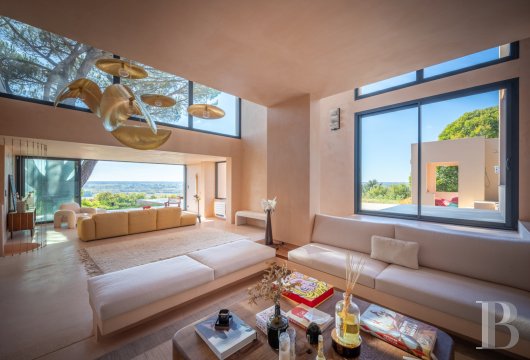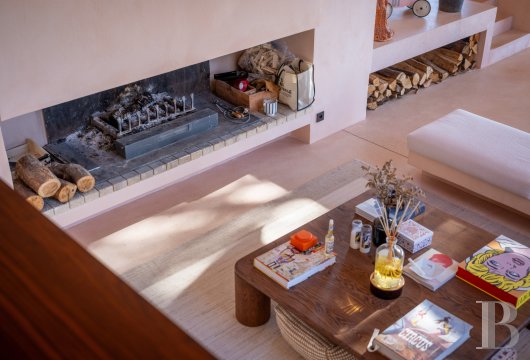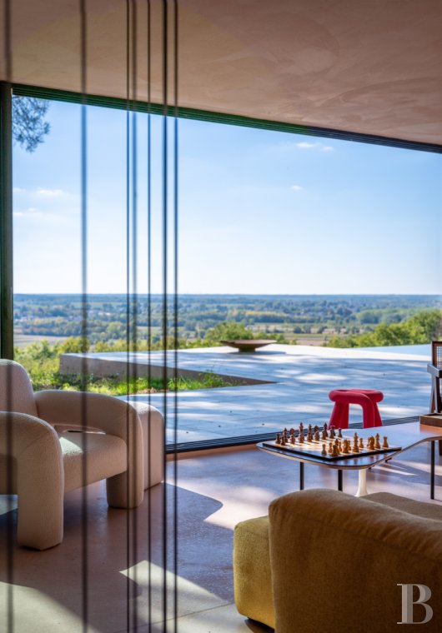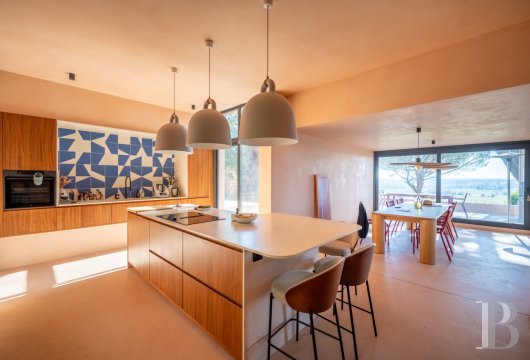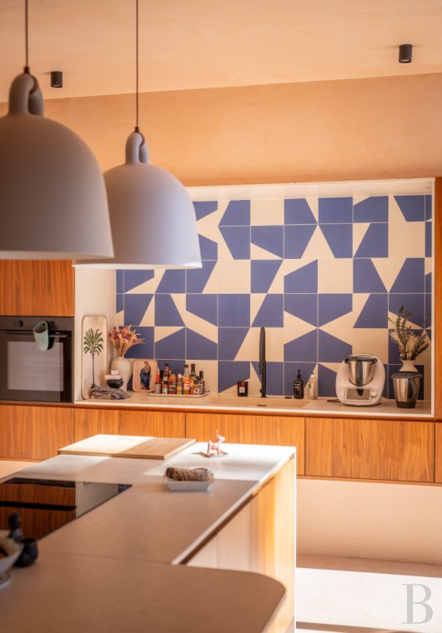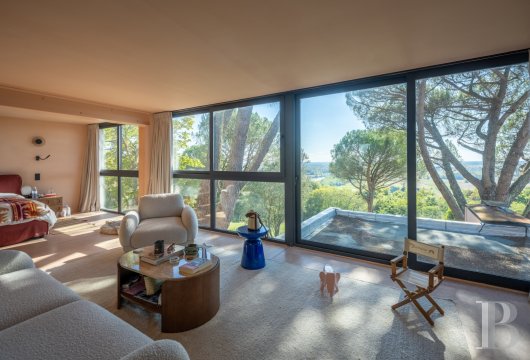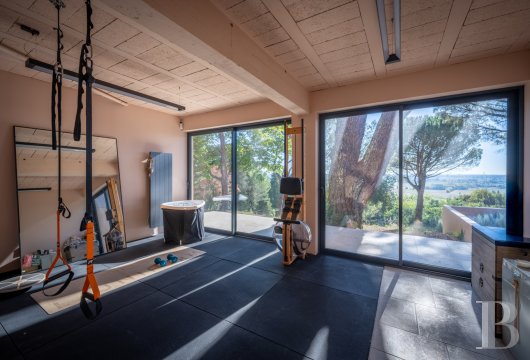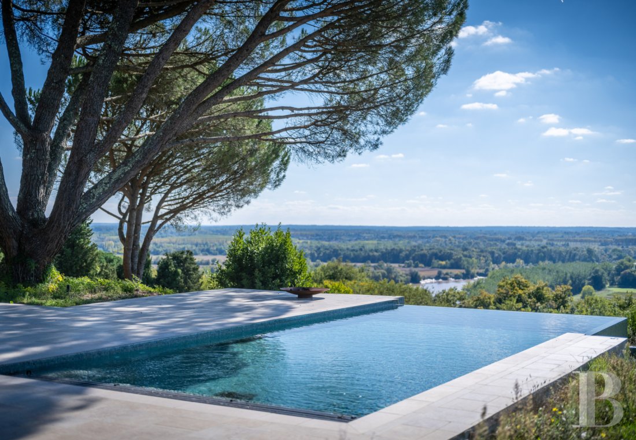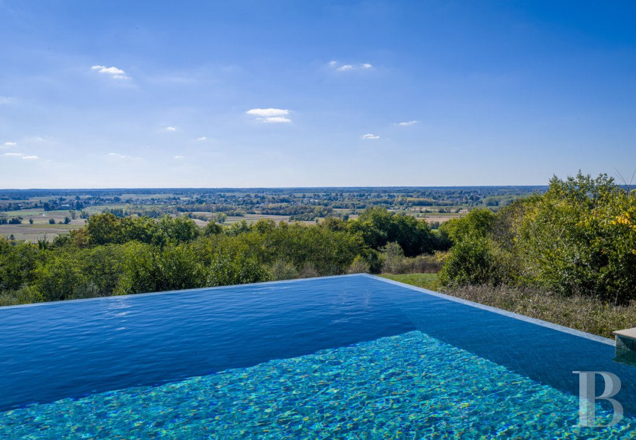Location
The villa lies 35 minutes from Bordeaux city centre, on a hill in a town located south-east of Bordeaux. This small town is known for its 13th-century feudal chateau built by the Ecoussans family. The villa, named “La Californie” (the French word for “California”), displays its modernist design at the top of the hill on which it stands. It was built in 1974, designed by the famous Bordeaux architect André Morier. The edifice is a remarkable work of architecture that is truly emblematic of its time. From its terraces, you can admire breathtaking views of a panorama that takes in the River Garonne valley and the slopes of the Graves and Entre-deux-Mers winegrowing regions with their protected labels of origin. These vineyard-covered slopes extend all the way to the city of Bordeaux, which you can see on the horizon. The villa towers in a calm, well-preserved environment, set back from any unwanted noise. Yet shops and amenities lie only two kilometres away. From Bordeaux train station, which is 20 kilometres away, you can get to Paris in two hours by rail. And Bordeaux international airport is 29 kilometres from the home too. Several train stations between the property and Bordeaux can be reached in around 10 minutes. From these stations, you can get to central Bordeaux in just 30 minutes.
Description
The villa
The ground floor
A broad glazed door set in a walnut frame leads into the home. When you step inside, you are struck by a spectacular view: your gaze is naturally drawn down to a swimming pool, which you can see through big picture windows, and, beyond the pool, the River Garonne valley. This entrance space, which opens out into the lower level, includes a cloakroom, a lavatory and many in-built storage spaces made of walnut. Beside this hallway, a vast office faces the swimming pool. Its walls are adorned with an L-shaped series of bookshelves, currently filled with books in abundance. A few steps take you down to an intermediate level where a lounge features an imposing 2.5-metre-wide wood-burning fireplace and a large L-shaped bench sofa. Another few steps take you down to a living room with a cathedral ceiling. Its straight lines draw your gaze out to the panoramic vista of the garden and valley. Steps take you up to an eating area that is extended with a modernist kitchen. A central island unit made of marble gives this space a pivotal point. The furniture, made of solid walnut, goes with the plain forms of the rooms and the natural light that floods into them from different sides. An adjoining terrace lies outside, at the same level as the kitchen and eating area. It includes a barbecue corner. Beyond a hidden door, there is a scullery, a spacious pantry, a utility room and a large fitness room. These rooms are laid out in a row. The fitness room is bathed in natural light from large garden-facing picture windows that lead outside. There is a second entrance on the same side as the main door.
The upstairs
You reach the first floor from the entrance hallway. It has three bedrooms. The first two bedrooms share a bathroom and a separate lavatory. The third bedroom is a spacious room bathed in an abundance of natural light from south-facing picture windows. It lies beside a small private lounge and a large walk-in wardrobe behind a walnut door. At the end, a bathroom looks out at the garden and the maritime pines. A split-level room that looks down from above the fireplace lounge serves as a television room or games room.
The intermediate level
A small spiral staircase made of painted wood leads to a corridor with a floor of travertine tiles. This corridor is lined with many bespoke cupboards. It connects to two bedrooms filled with natural light, a shower room and a separate lavatory. This series of rooms would be ideal for guests.
The garden
The garden is dotted with age-old trees, including stone pines and maritime pines, which are typical of the Atlantic coast. The four-hectare estate includes two hectares of vineyards, a natural spring, a pétanque court and a pool house with a shower and lavatory. The whole estate could be kept as it is or transformed according to your wishes. Here you could create an English-style garden, a landscaped park, a tennis court or an orchard.
The swimming pool
The heated swimming pool is 10.5 metres long and 5 metres wide. It is a beautiful mosaic. As an infinity pool, it blends seamlessly into its environment.
Our opinion
This modernist villa, “La Californie”, is truly unique. It is a delightful home that is ideally located. It seems to float above the valley of the River Garonne and the surrounding vineyards. Its designer drew inspiration from architecture of the 1960s and 1970s. Indeed, in this villa we find the main traits of that period: horizontality, straight lines, transparency and constant dialogue with the immediate environment. Huge picture windows break down barriers between the inside and outside, creating a seamless transition, bringing in natural light and revealing the fluidity and spaciousness of the interior. Well-chosen materials underline the design: concrete, glass and timber combine to form a coherent whole with timeless taste. Around the dwelling, the estate invites you to landscape it in order to tighten the bond between architecture and nature here even more. Set back from the local town and protected by a vast natural area, this villa fits snugly into its backdrop. This enchanting haven, which overlooks beautiful scenery, could be your main home or second home.
2 950 000 €
Including negotiation fees
2 809 524 € Excluding negotiation fees
5%
incl. VAT to be paid by the buyer
Reference 385992
| Land registry surface area | 1 ha 67 a 44 ca |
| Main building floor area | 390 m² |
| Number of bedrooms | 5 |
French Energy Performance Diagnosis
NB: The above information is not only the result of our visit to the property; it is also based on information provided by the current owner. It is by no means comprehensive or strictly accurate especially where surface areas and construction dates are concerned. We cannot, therefore, be held liable for any misrepresentation.


