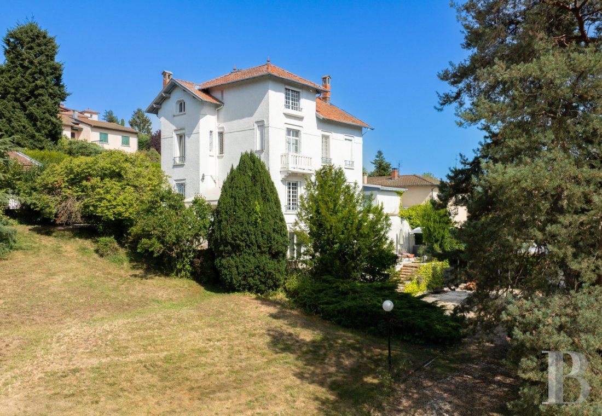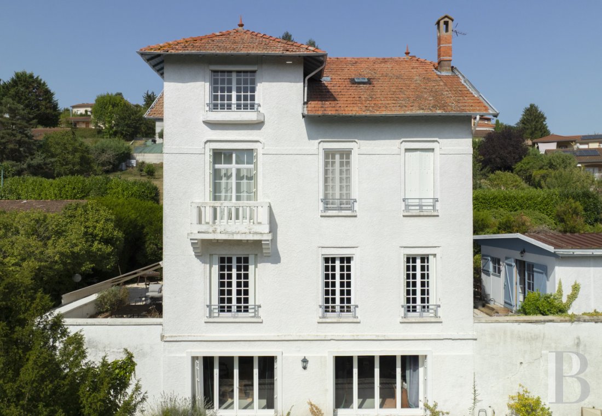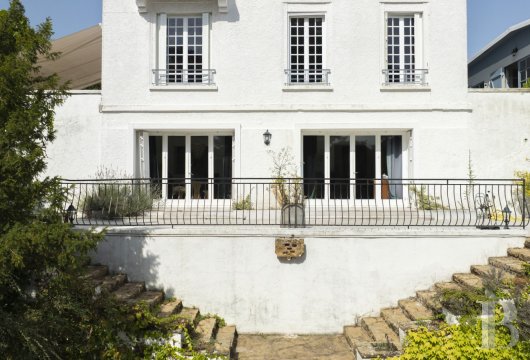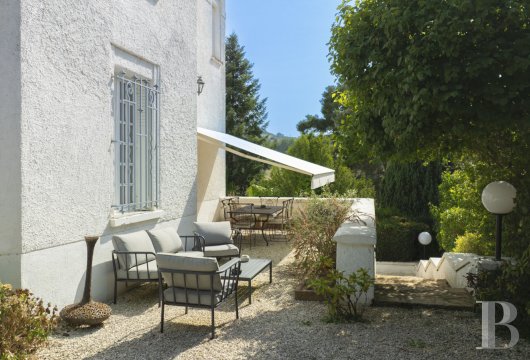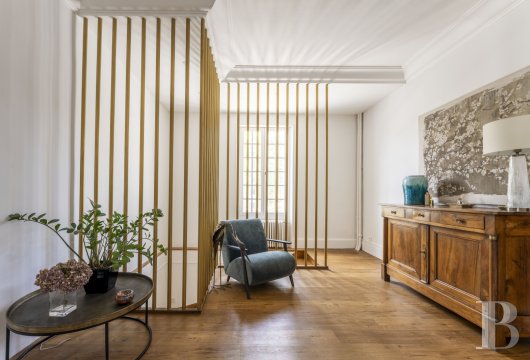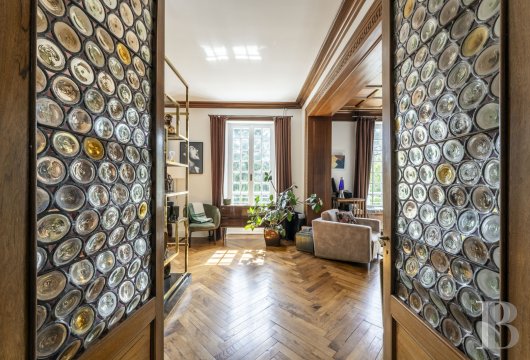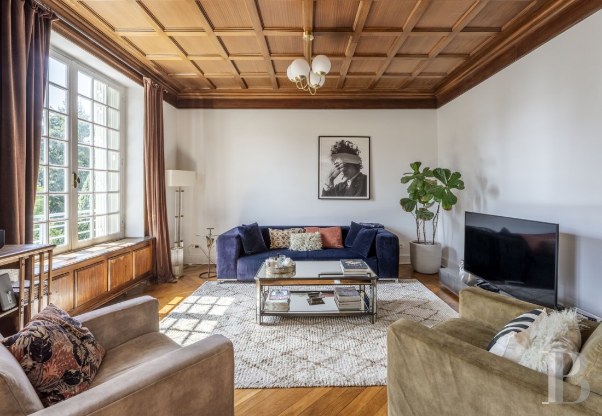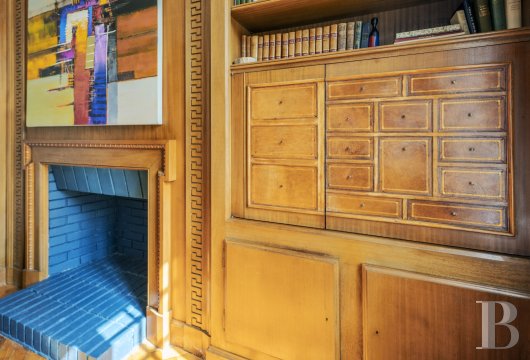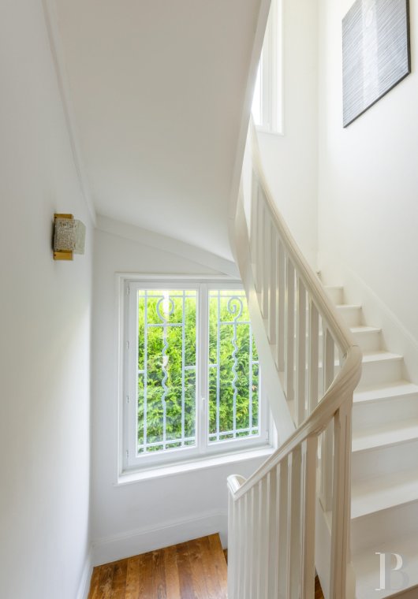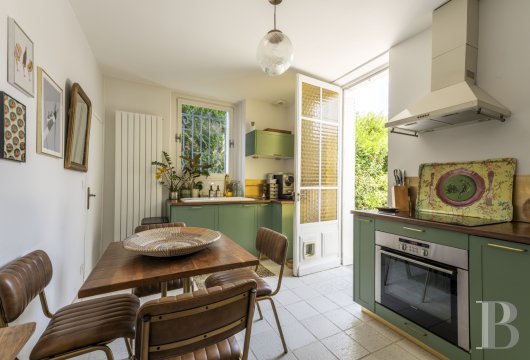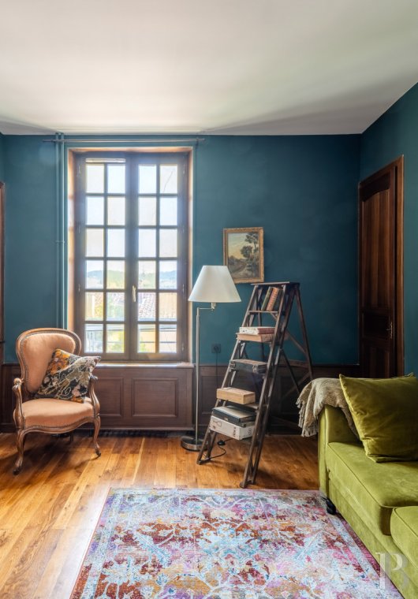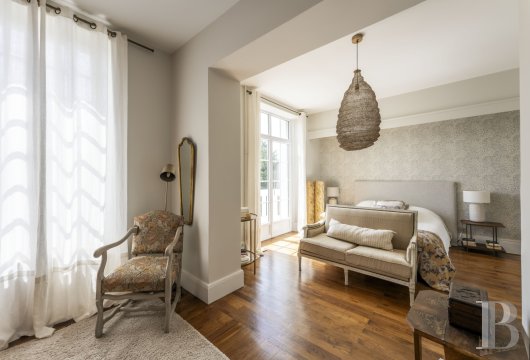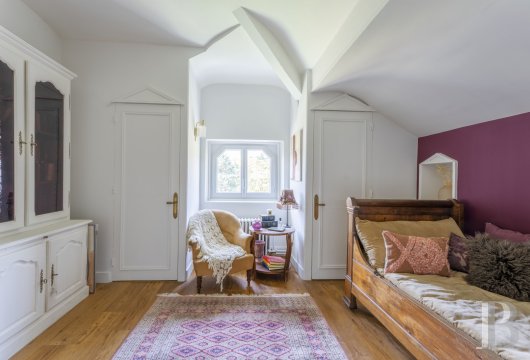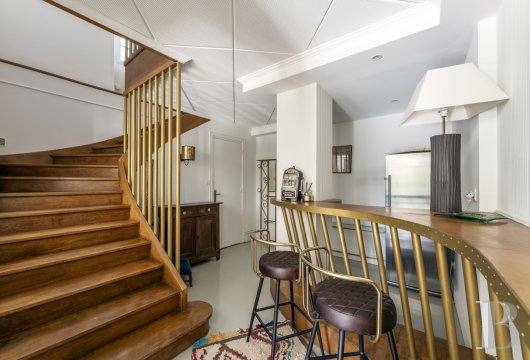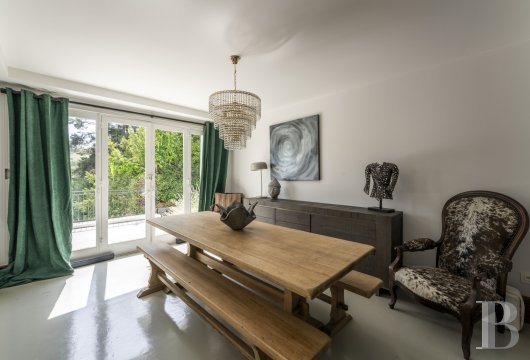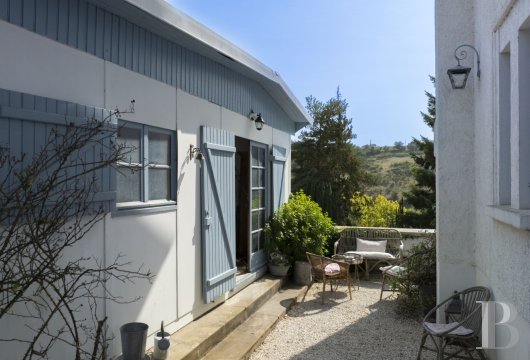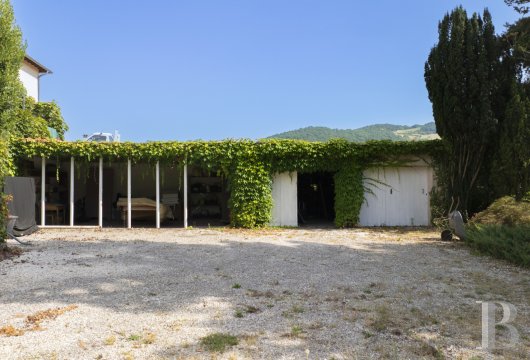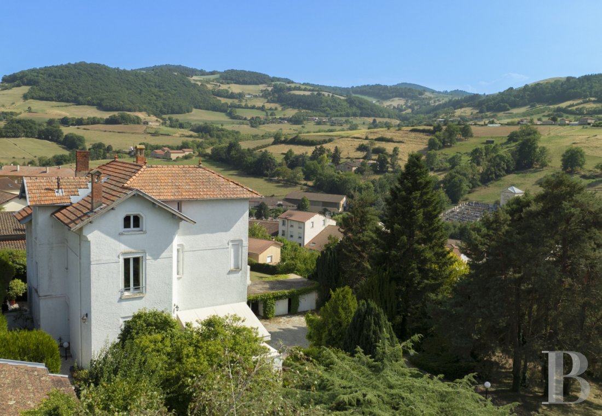30 minutes west of Lyon with direct access to the city via the A89 motorway

Location
The property looks down at a village with amenities for everyday needs, including a bakery, a bar, a restaurant and a hair salon. It is tucked away in the west of France’s Rhône department, between the towns of Tarare and L’Arbresle, which are both renowned for the quality of life they offer and their economic ties to Lyon. You can reach the village centre on foot and quickly get to its schools and Saturday morning market. Universities and shopping centres are 15 minutes away by car. Lyon is 30 minutes away via the A89 motorway and also 30 minutes away by train, with several daily train journeys from the main stations in Lyon. Lyon international airport is just 1 hour and 15 minutes away.
Description
The belle époque villa
The villa was built based on the minimalistic architectural principles of the start of the 20th century. It has a basement, a ground floor, a first floor and a second floor in the roof space. Sunlight shines on the different terraces around it, depending on the time of day. Its elevations of whitened concrete are punctuated with geometric windows. Planters and the balcony underline the search for aestheticism in art deco architecture, as do certain trompe l'œil windows that ensure symmetry of the whole.
The ground floor
The hallway has a floor of parquet and mosaics. It connects to the rooms for everyday life, which include a lounge and a dining room. Old decorative features such as wooden panelling, mouldings, chevron parquet and a coffered ceiling have been preserved. A utility room, a lavatory, a kitchen that leads outside and a staircase that leads upstairs complete this ground floor.
The first floor
The landing on the first floor is filled with natural light from a window. It connects to two bedrooms with wardrobes and with floors, walls and ceilings that have been renovated. This landing also connects to a bathroom, shared by the bedrooms on this floor, and to a separate lavatory. At the end of the landing, a well-preserved suite includes a spacious bedroom with an en-suite bathroom and two storage spaces. French windows lead out onto a balcony where you can admire the garden and the surrounding hills. The suite, bathed in natural light, was recently renovated masterfully with neutral tones.
The second floor
The corridor connects to three bedrooms, a shower room, a storage space, a separate lavatory and a loft space. This top floor also has wood strip flooring. The whole level is bright and offers clear views outside.
The basement
The basement is a large space filled with natural light from its windows. It has a relaxation area, a creative zone and an office space. A fireplace with a copper finish brings out the pale polished concrete flooring that extends across the basement. A lavatory, a boiler room and a hallway complete this level. The largest terrace, which was recently renovated with pale, raised tiling, can be reached straight from the basement and leads out to the garden.
The chalet
An outhouse like a beach chalet has been added alongside the terrace that connects to the kitchen. This outhouse offers a floor area of around 20m². It includes a large room and a storeroom where there are water inlets and drainage pipes.
The annexes
Beneath the villa and in line with it, there is a rectangular structure with a flat roof of white concrete. It has an open-sided storeroom and a closed workshop. It also has water inlets. You can reach these annexes via the property's secondary entrance, which offers the possibility for them to be used separately to the main house if need be.
The garage
A separate garage stands on one side of the property with direct access to the road. On the court in front of it, vehicles can be parked. An electric gate makes everyday life simpler, closing the space, and a pedestrian gate leads to the terrace in front of the house’s main entrance.
The garden
The garden covers 3,400m², extending over the lower part of the plot towards the village. It slopes gently and is made up of grassy expanses dotted with majestic cedars at the bottom. It is not at all overlooked. A cosier space lies beneath the driveway to the annexes. This space used to include a swimming pool, which has been filled in. The whole garden can be built upon. It could also be divided up. And a swimming pool could be built here too.
Our opinion
This remarkable villa is a unique family home, set in a natural backdrop that you can admire in all directions. With its masterful renovation and art deco style, the dwelling is tailored to modern life. You could fulfil is true potential by making use of the basement, various annexes and different features of the garden. In short, this charming property is a rare haven that harmoniously blends history, nature, spaciousness and comfort. Moreover, you can quickly get to the local region’s economic hubs from here.
690 000 €
Fees at the Vendor’s expense
Reference 300325
| Main building floor area | 293.36 m² |
| Number of bedrooms | 4 |
| Outbuildings floor area | 100 m² |
French Energy Performance Diagnosis
NB: The above information is not only the result of our visit to the property; it is also based on information provided by the current owner. It is by no means comprehensive or strictly accurate especially where surface areas and construction dates are concerned. We cannot, therefore, be held liable for any misrepresentation.

