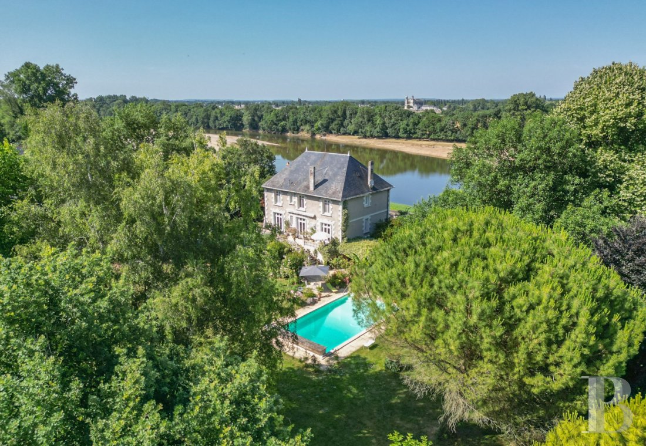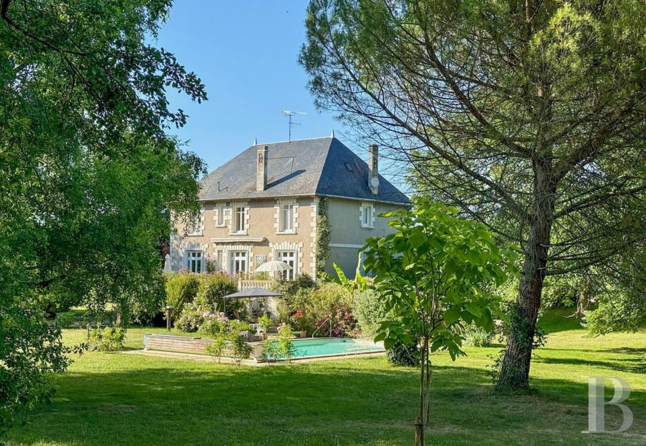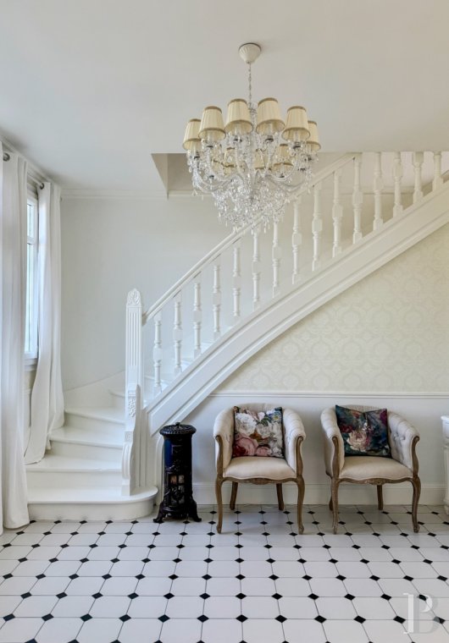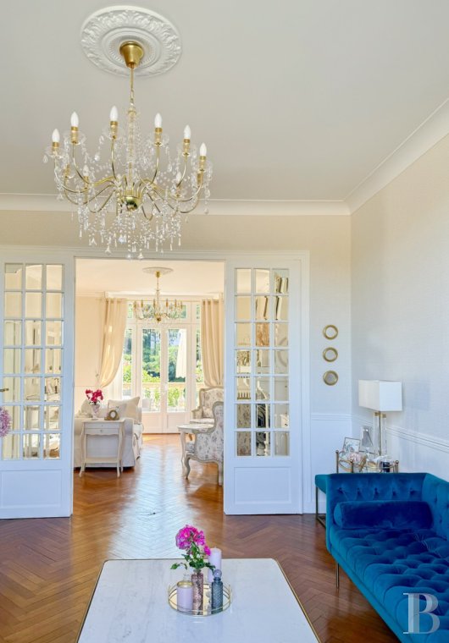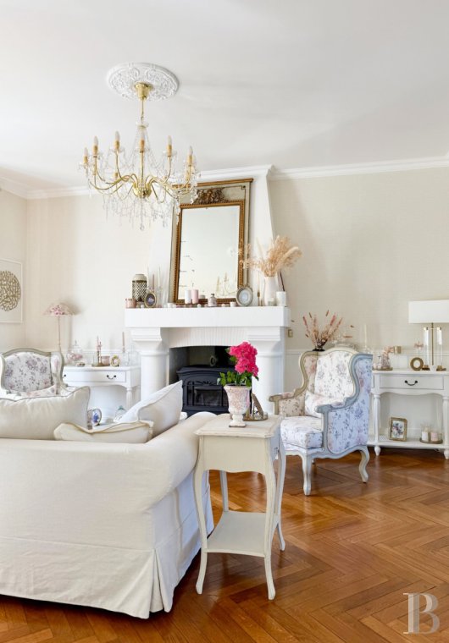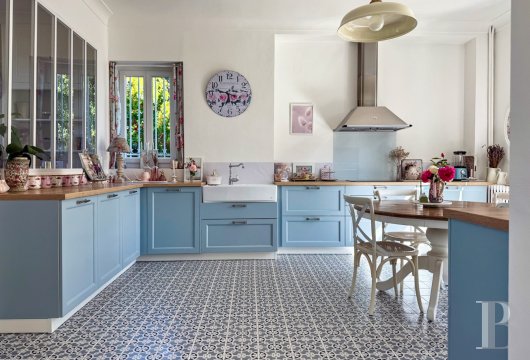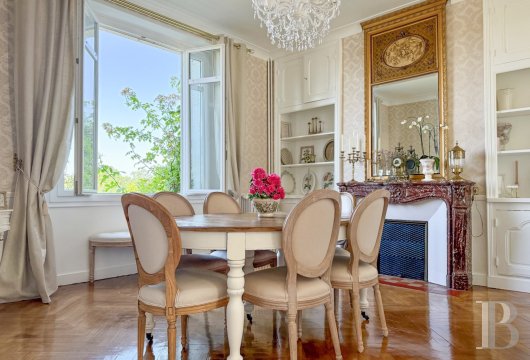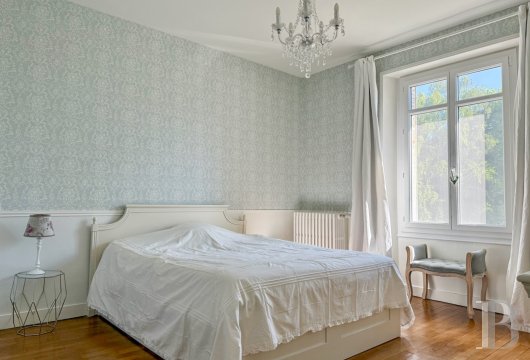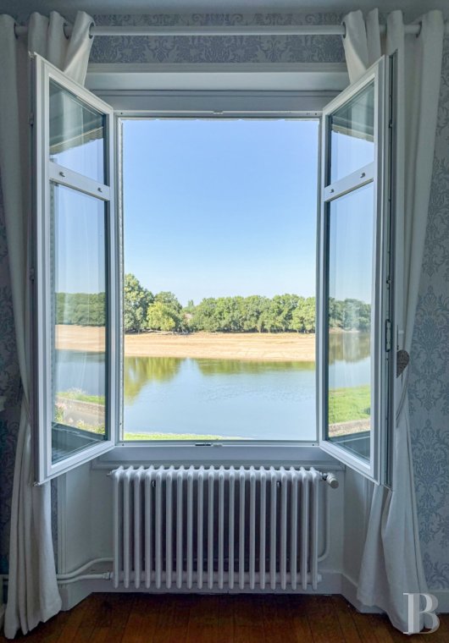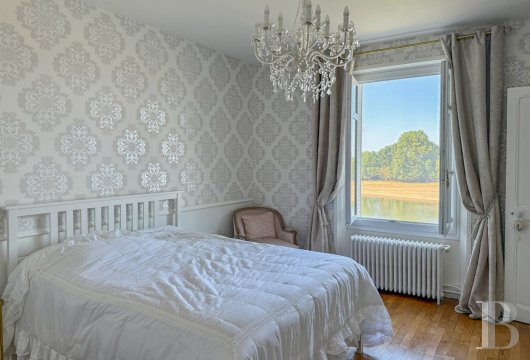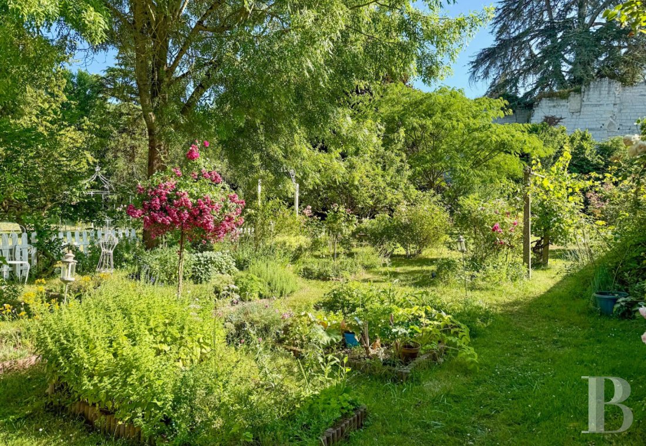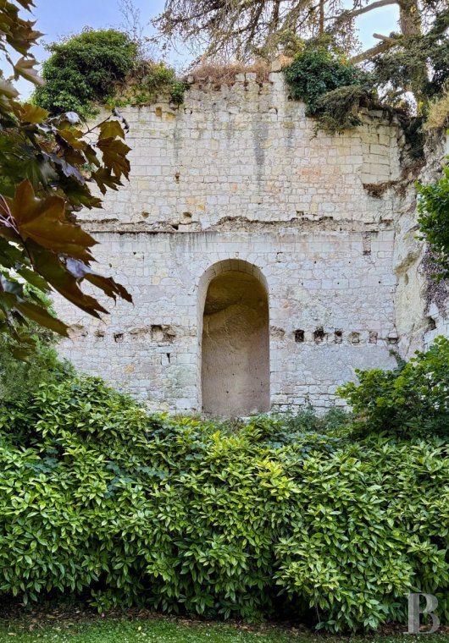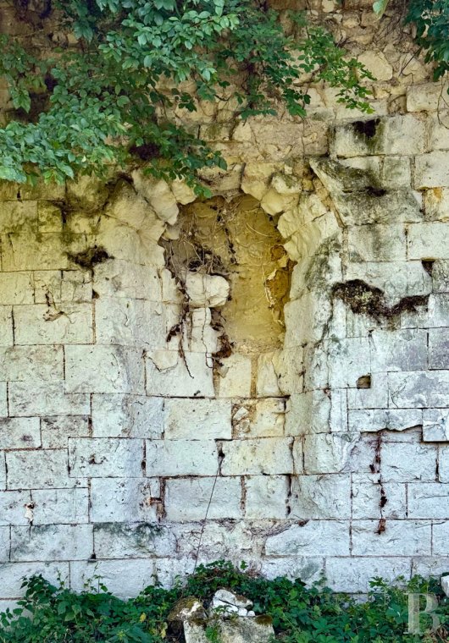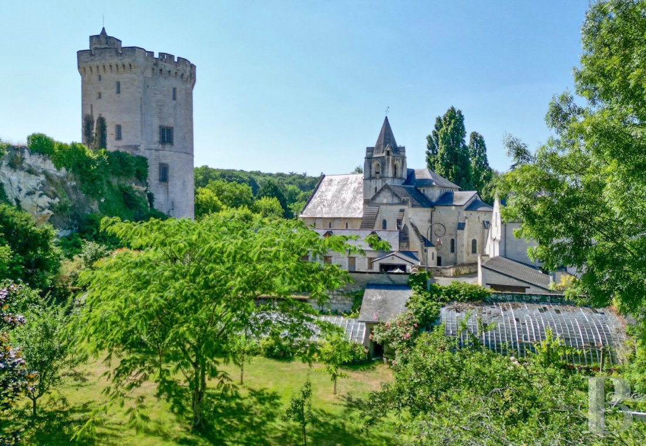with its grounds, orchard, swimming pool and panoramic views of the Loire, 40 minutes from Angers

Location
In the east of the Maine-et-Loire department and within the Anjou Blanc winemaking region, between Angers and Saumur, the town is bordered to the north by the Loire River and its many islands, while to the south extends the vast Milly national forest. With a Gallo-Roman amphitheatre and nymphaeum, medieval churches and fortifications, the town also boasts a number of Renaissance chateaus and manors, which punctuate the streets of its Loire riverfront teeming with restaurants, open-air cafés and river-based activities. Recognised as “Small towns of character”, the surrounding villages, located along the Loire by Bicycle route, are the starting point for many hiking and bridal paths, whereas the cities of Saumur and Angers with their train stations, 15 and 40 minutes away, respectively, by car, provide service to the Paris-Montparnasse station in approximately one hour and 40 minutes.
Description
The Dwelling
The ground floor
An immense entrance hall provides access to the dwelling’s living areas: on one side, a kitchen of approximately 22 m² opens directly on to a patio and communicates with a dining room facing the Loire, while an atelier window creates a contemporary atmosphere for the kitchen and inundates it with light. As for the dining room it is decorated with a herringbone hardwood floor, a marble fireplace and a cornice, while, on the other side of the entrance hall, a dual-aspect double living room with approximately 40 m², oak hardwood floors, cornices and ceiling roses, gives on to the patio and provides views of the Loire River.
The first floor
Three bedrooms, including one with a private shower room, all enjoy views of the Loire, while two others face the grounds. With herringbone or straight-plank hardwood floors throughout, this level also includes a bathroom, in the process of being renovated, as well as wardrobe.
The attic
With approximately 108 m², the attic level has been insulated, while its flooring and wooden rafters are in good condition.
The basement
With direct access to a shaded patio next to the swimming pool, this level extends underneath the entire house and includes a furnace room, a laundry room, different storage spaces as well as a summer kitchen.
The Garden
An old postcard shows that the grounds were designed as soon as construction started on the dwelling. Planted with Lebanese cedars, red or green maples, birches, live oaks, catalpas, ashes and limes, which provide welcome shade and verdant foliage, the grounds also include an orchard, surrounded by rosebushes, with peaches, pears, apples, cherries, apricots and persimmons. In addition, a vegetable garden, off to one side, was recently planted with many medicinal plants, while, behind, against the wall, two immense greenhouses face southeast. As for the heated swimming pool with a diamond-tip bottom, it is an invitation for relaxation and cooling plunges, whereas, the neighbouring hillside provides access to a network of cellars and reveals, on its slopes, vestiges of the former medieval chateau.
Our opinion
With its prime location and breath-taking views, this 20th-century pleasure palace is close to the many picturesque villages in the Loire Valley, while many of its rooms enjoy mesmerising views of the river, the latter of which creates a stunning backdrop for the many convivial moments that these spaces provide. As for its exterior, scattered with patios and pavilions, as well as the swimming pool, it is ideal for relaxation, whereas the orchard, medicinal garden and greenhouses are an additional bonus for avid gardeners. Designed as a holiday home, the property could also be used for tourism accommodations, such as holiday cottages or a bed and breakfast, while its proximity to Saumur and Angers also makes it an ideal main residence for a family in search of space and fresh air.
840 000 €
Fees at the Vendor’s expense
Reference 503143
| Land registry surface area | 7690 m2 |
| Main building surface area | 260 m2 |
| Number of bedrooms | 5 |
French Energy Performance Diagnosis
NB: The above information is not only the result of our visit to the property; it is also based on information provided by the current owner. It is by no means comprehensive or strictly accurate especially where surface areas and construction dates are concerned. We cannot, therefore, be held liable for any misrepresentation.

