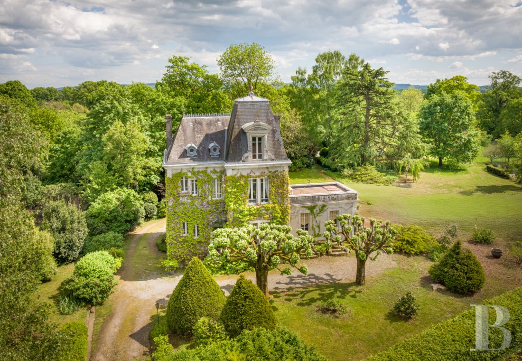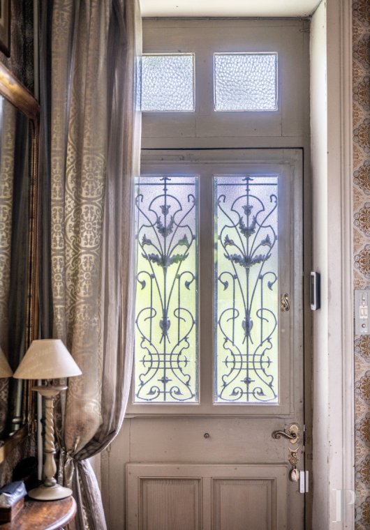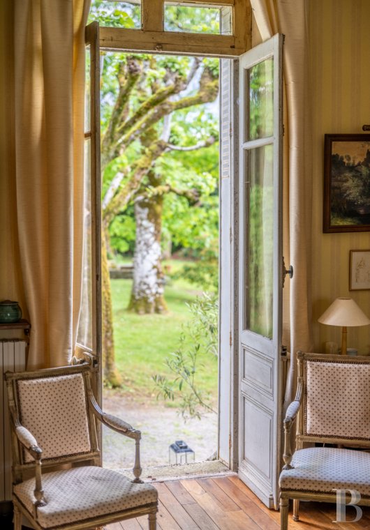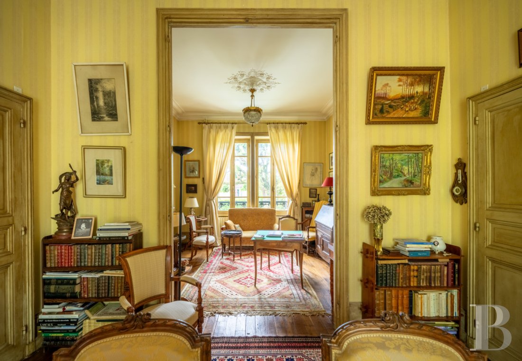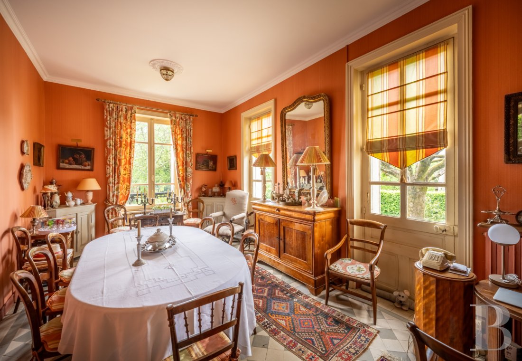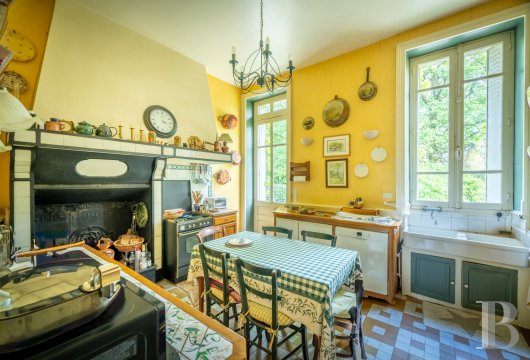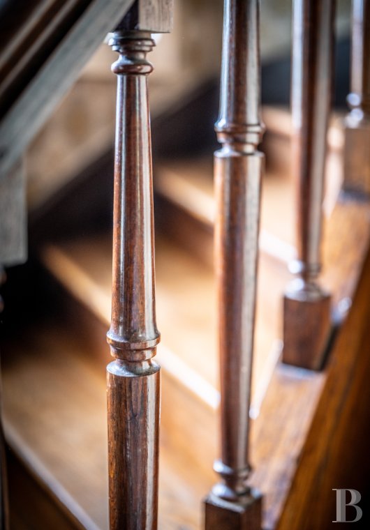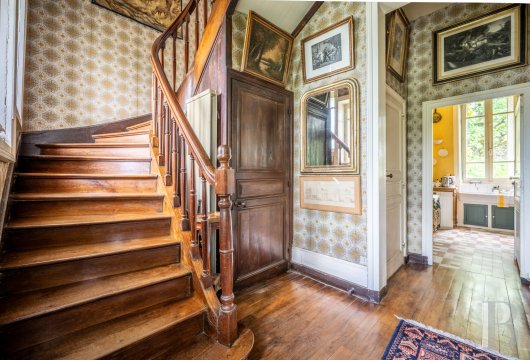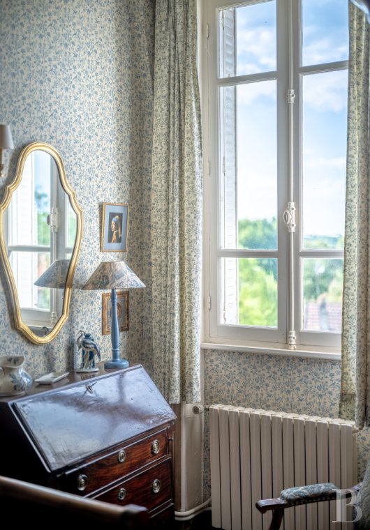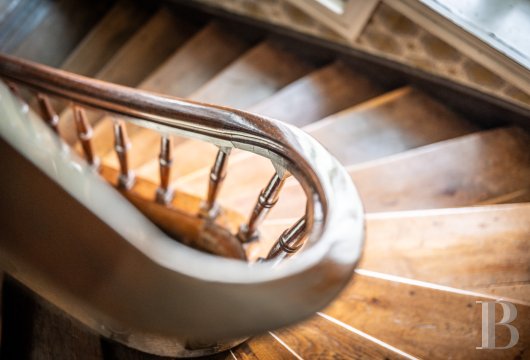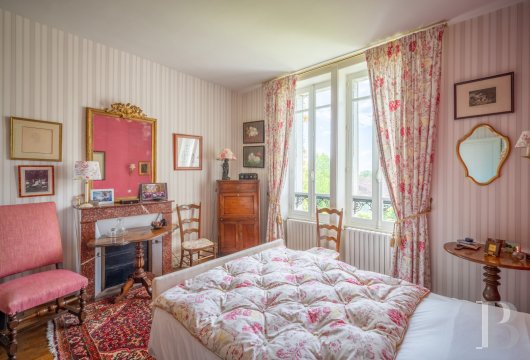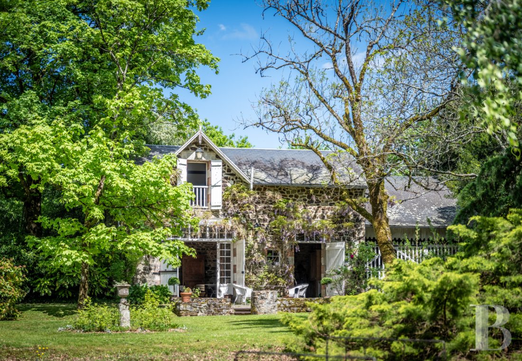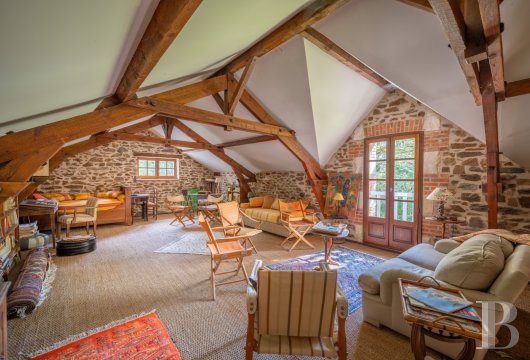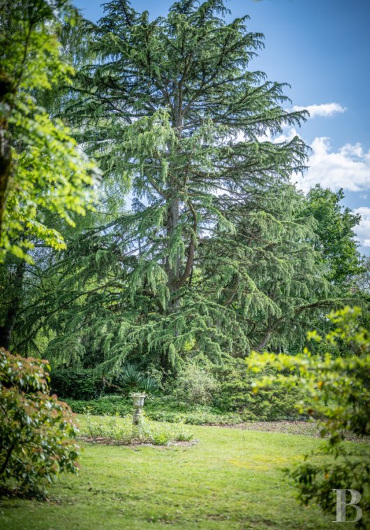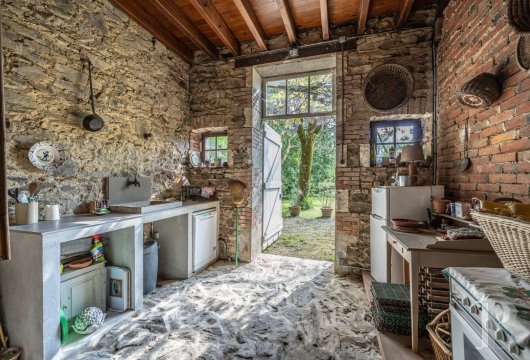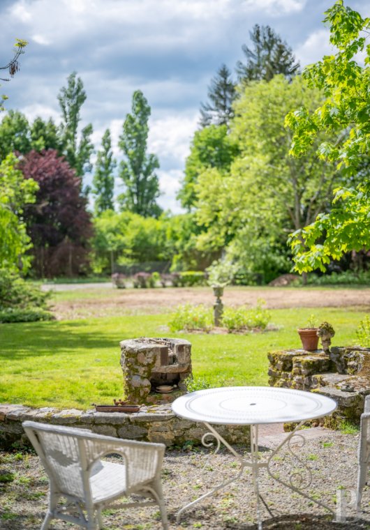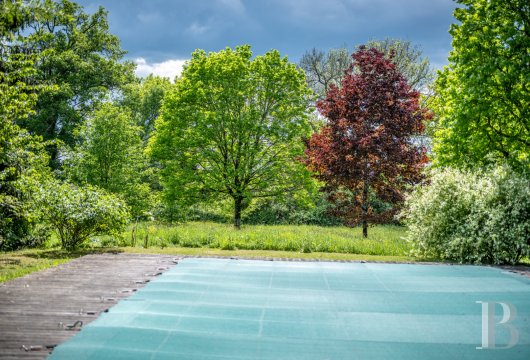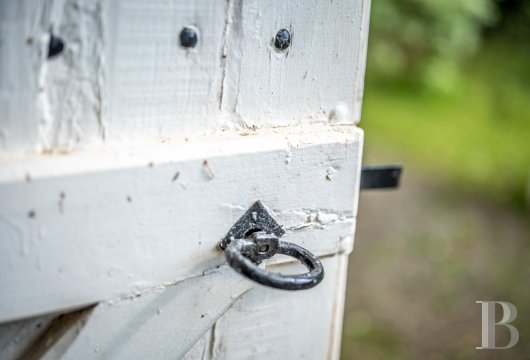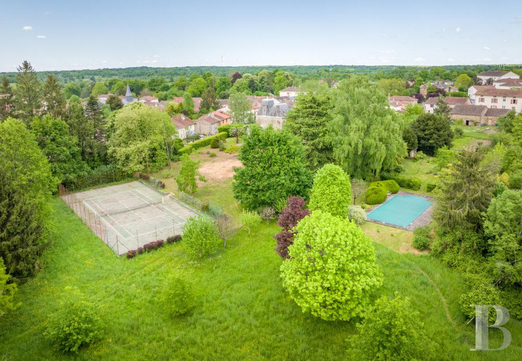1 hectare of grounds, 40 minutes to the north of Limoges on the outskirts of a village

Location
In the Haute-Vienne area, the Pays du Haut Limousin area spreads out in the shadow of the Monts de Blond hills, with its legendary stones, large green spaces, ancestral know-how and remarkable heritage. The village is located near to tourist sites, discovery routes, sports facilities and cultural venues. There is an 18-hole golf course only 10 kilometres away, plus walking trails, farmers’ markets, bric-a-brac shops and local festivals that can be enjoyed throughout the seasons. The very nearby village of Mortemart, recognised as one of France’s most beautiful villages, is close to Rochechouart, where an audacious combination of medieval and modern art can be discovered. All the necessary everyday services and shops can be found in the villages of Bellac, 12 minutes away, and Saint Junien, 30 minutes away. Paris can be reached in 4 hours 20 minutes via the A20 motorway, while Limoges airport is 40 minutes away, with regular flights to Lyon, Marseille, Marrakech and several destinations in England.
Description
The villa
The main house can be reached via a stoop to the north but also via several steps to the kitchen and lounge to the south. Like a townhouse, the interior décor is made up of features typical of early 20th-century bourgeois residences: oakwood stripped flooring, marble fireplaces and moulded ceilings. The impressive ceiling heights and light that generously streams into the edifice contribute to the comfort and volumes of the main rooms.
The ground floor
An entrance hall with oakwood stripped flooring leads to an authentic and bright kitchen with a period fireplace, a double, dual-aspect lounge and a shower room with a lavatory. A winding oakwood staircase climbs to the upper levels. The dining room, which can be found in the former doctor’s surgery with a separate entrance, can today be reached from the first lounge. Each of the rooms boasts direct access to the garden.
The first floor
Three bright and comfortably sized bedrooms grace the first floor. One of them has a washbasin and another boasts an en suite shower room and lavatory. In keeping with the ground floor, they also have wide stripped oakwood flooring and period marble fireplaces. Two of them are south-facing and overlook the garden.
The second floor
Two bedrooms, a shower room with a lavatory and a convertible loft occupy the attic level underneath the roof frame. Light pours into this level via the oculi in the wrought zinc roofing on the north side of the house as well as a large dormer window with an arched pediment.
The basement
This level can be reached from the entrance hall. It covers the entire surface of the edifice and houses the boiler room, cellar and storage space.
The outbuildings
This converted former barn, made of rubble stone, brick and topped with a slate roof, stands on the edge of the grounds in the shade of plane tree. In addition to a dining room with exposed beams and stonework as well as a summer kitchen in Saint-Yrieix stone, the first floor has been insulated and converted into a lounge, dormitory and games room space, with sisal flooring. A shower and lavatory with brick walls and a terracotta tiled floor provide adequate changing facilities for uses of the nearby swimming pool. A 22-m² log store stands adjacent to this summer or guests’ house, meaning it is independent of the main residence.
The grounds
With ornamental and leisure gardens, the grounds spread over more than 1 hectare, divided between flowery meadows, coppices of trees, a vegetable garden, an orchard and tall trees, which are typical of the Limousin region, such as oak, lime, copper beach or willow. They have grown alongside other trees imported from throughout 19th-century Europe, such as sweetgum, gingko biloba, cedar, catalpa and magnolia. A little further away, a fig tree, quince trees, apple trees and pear trees form an orchard teeming with summer fruit, while many beds of roses, hydrangeas, irises and camelias contribute to the property blooming generously from February onwards.
The tennis court and swimming pool
The property boasts a porous concrete surfaced tennis court. In the shade of the foliage, the 12-metres by 6-metres swimming pools is surrounded by Douglas firwood decking, on which almost a dozen sun loungers or deckchairs can be installed.
Our opinion
This residence, which resembles a 1910 pavilion, stunningly set in flower-filled grounds teeming with many types of trees, is surprising in its ability to combine all the aspects of a country property within a veritable ‘pocket estate’. With its many bedrooms, a summer house outbuilding, a swimming pool and a tennis court, it is perfect for hospitality as well as leisure activities and is ideal as a secondary family home in the Limousin region, an authentic territory in which stones, forests and traditions shape the timeless way of life. It stands away from any neighbours, has been well maintained for more than a century by the same family and offers a good level of comfort that can be brought up to modern tastes with some simple work. The converted outbuildings could also be used for a professional activity.
Reference 851025
| Land registry surface area | 1 ha 24 a 28 ca |
| Main building surface area | 165 m2 |
| Number of bedrooms | 5 |
| Outbuilding surface area | 93 m2 |
| including refurbished area | 50 m2 |
French Energy Performance Diagnosis
NB: The above information is not only the result of our visit to the property; it is also based on information provided by the current owner. It is by no means comprehensive or strictly accurate especially where surface areas and construction dates are concerned. We cannot, therefore, be held liable for any misrepresentation.

