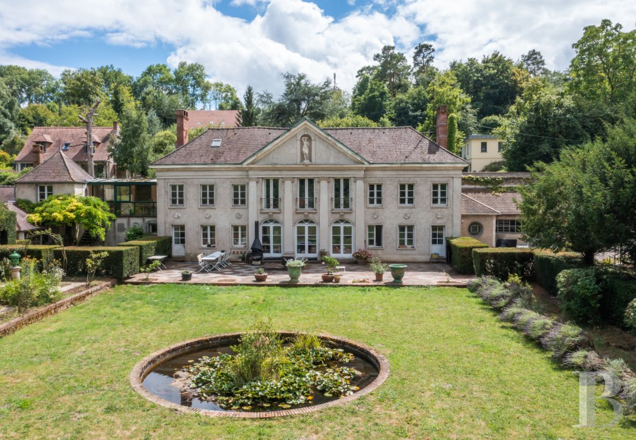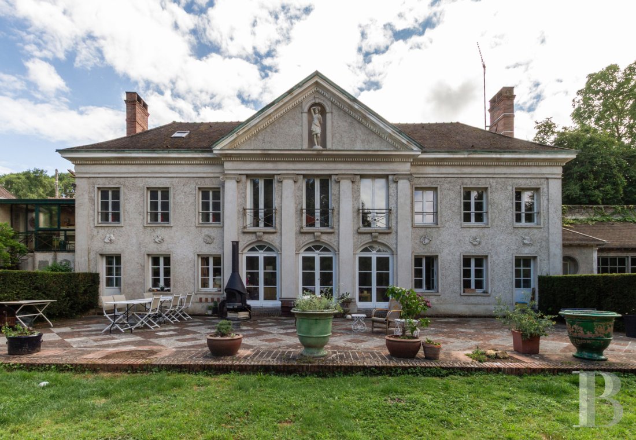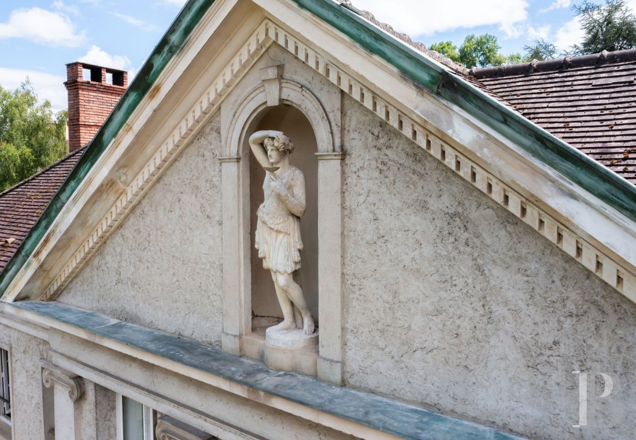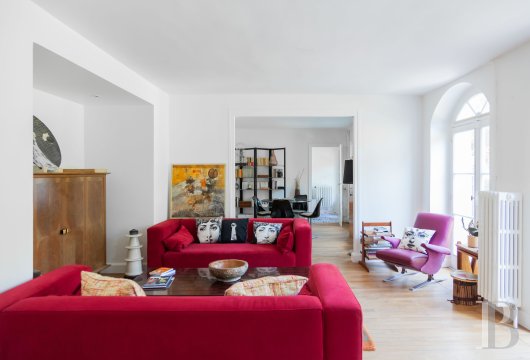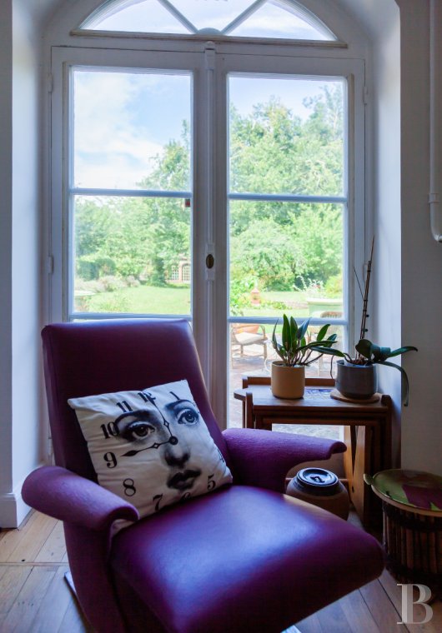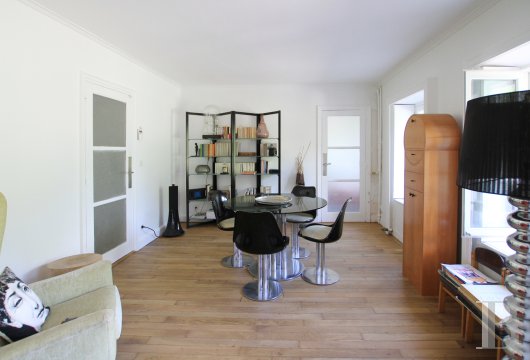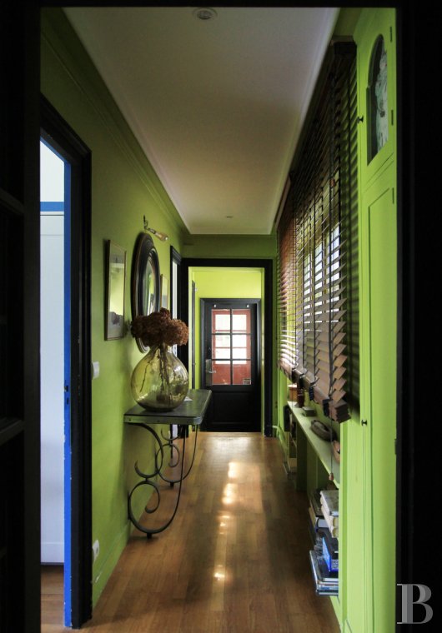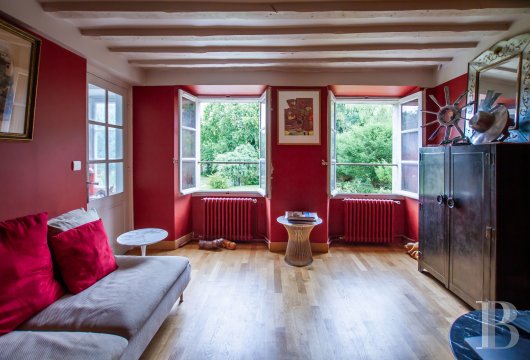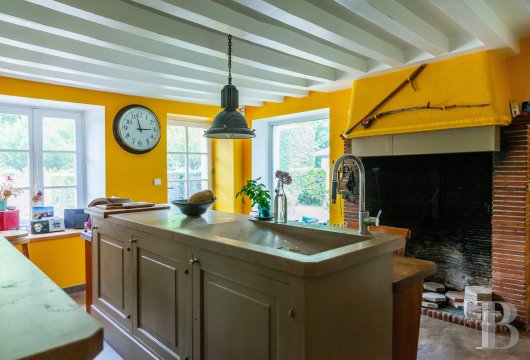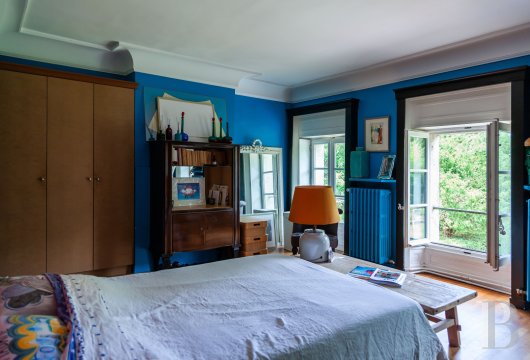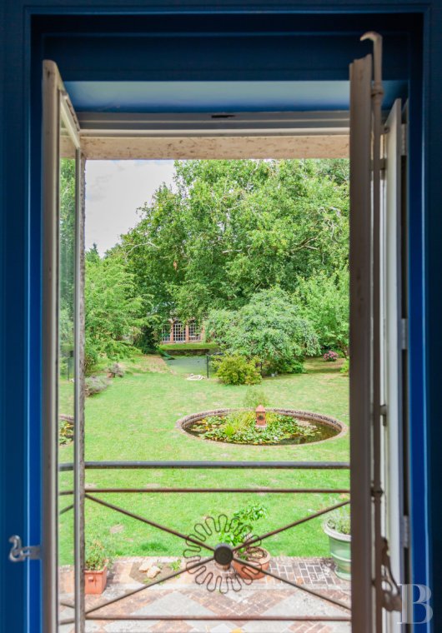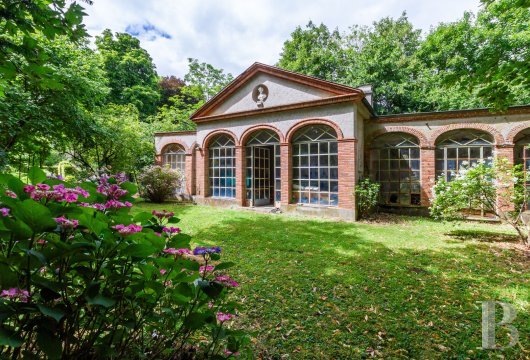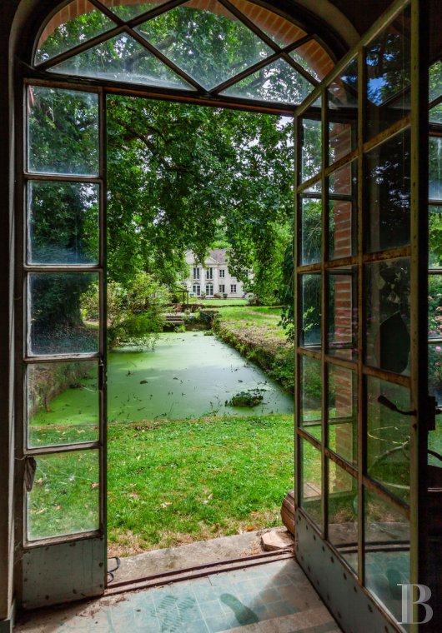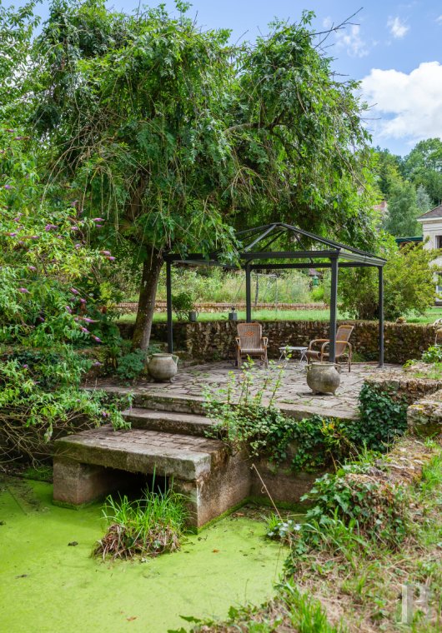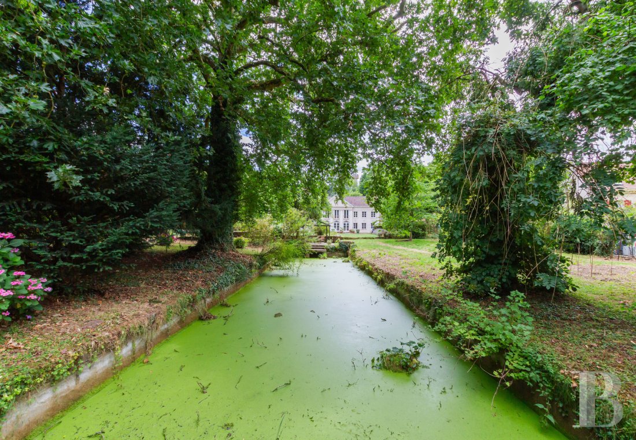Location
In the south of the Ile-de-France region, within the Haute Vallée de Chevreuse Natural Park, the picturesque village is known for having once been the residence of a famous writing couple, while the immense Rambouillet public woodland is only a stone’s throw away from the property, as are schools and shops, accessible on foot. In addition, the A10 motorway is less than ten minutes away and the RER and TER stations in Massy, Dourdan or Rambouillet provide easy access to Paris.
Description
The Dwelling
With three storeys, including an attic level under the eaves, the main building is topped with a flat tile hipped roof and features two separate, but coherent façades, a nod to the dwelling’s two different personalities. Facing the street, its main façade is understated, almost invisible, as if trying to preserve its inner secrets. Only a door is discernible, flanked by two large windows adorned with Virginia creeper, which seems as if to safeguard’s the property’s privacy.
However, on the other side, facing the garden, the building reveals itself in its full majesty. Taking advantage of the slight slope of the land, it features two floors as well as décor borrowed from the neoclassical vernacular, creating a dwelling that exudes overwhelming harmony thanks to its precise symmetry, windows grouped together in sets of three and large arched glass double doors that highlight the dwelling’s central forepart framed by pilasters and topped with Corinthian capitals, delicate dentil cornices, as well as a triangular pediment decorated with a statue of Bacchus, who, like a welcoming host, appears as if to watch over the dwelling. Smiling, he invites one and all to savour life’s many joys and the sweet euphoria of happy days, while at the far end of the dwelling, facing the street, there is a parking area for two vehicles in front of a gate that provides access to the garden via a cobblestone ramp.
The ground floor
From the street, the sturdy wooden front door opens on to an immense gallery, completely enclosed by glass walls and a roof in the 1960s, which provides access, on one side, to an independent bedroom with a shower room and lavatory, located in the former pavilion topped with a flat-tile hipped roof, just like the main dwelling. Directly opposite, the gallery communicates with an initial foyer, corresponding to the upper level of the main dwelling and equipped with a number of cupboards in its front section. As for the latter, it opens on to a small sitting room via double doors, whose scarlet red walls contrast nicely with the immaculate white of its ceiling and exposed joists.
With blonde oak hardwood floors throughout, which provide both warmth and elegance, further on and illuminated by immense picture windows facing the street, a hallway provides access to three sunny bedrooms all looking out towards the garden. The largest of these three bedrooms includes a private bathroom, while the other two have access, via a straight oak staircase, to a shower room and a lavatory located under the eaves.
The garden-level floor
Accessible from the small upstairs sitting room via a lovely straight oak staircase, this floor includes, on one side, a kitchen and adjacent outbuildings and, on the other, a living room as well as a service hallway that provides access to the outbuildings located on the other end of the dwelling. The two main rooms on this floor are bathed in light thanks to large glass double doors that open on to an immense stone and brick patio, while the living room has a hardwood floor and the other spaces feature slate floor slabs. As for the sunny kitchen, it was able to preserve, despite a full renovation, its original fireplace and overall bucolic charm, whereas its wooden cupboards, painted brown, are topped with stone countertops, which provide plenty of cache.
The Adjacent Outbuildings
Flanking the main building on either side, next to the kitchen is a convenient pantry and cellar, while, further on, an immense space converted into a game room and a small den is an invitation to take it easy and relax. As for the other side, accessible from a service hallway, it includes a furnace room, a laundry room and a workshop facing the garden.
The Orangery
Directly opposite the main dwelling, this building will require significant renovations. Aligned with the large ornamental pond and featuring a symmetrical exterior divided into three sections, each one decorated with pilasters and arched windows/doors, its central protruding section is topped with a triangular pediment. In addition, the building gracefully combines stone and brick with large picture windows, providing plenty of natural light for its interior, while the latter, quite sizeable, contains three rooms, one of which contains a fireplace.
The Garden and Ornamental Ponds
The grounds, characterised by the presence of several remarkable trees that come together to form a verdant canopy, reveals a delicate composition of flowerbeds and a sumptuous rose garden, creating a verdant space that strikes a graceful balance between both classicism and romanticism. Near the large patio, a round ornamental pond, surrounded by brick, is festooned with water lilies, while, a little further on, at the base of a shaded embankment, an immense expanse of water is bordered by stone. These two aquatic features not only participate in the garden’s beauty, but also highlight the tranquillity of this property, designed to resemble a tableau vivant.
Our opinion
Located in the middle of a pleasant village, this extremely elegant dwelling embodies an art de vivre where nature and architecture come together in perfect harmony. In addition, nearby schools and conservatories create an environment ideal for a fulfilling family lifestyle, while the orangery, after renovations, could be transformed into an artist’s studio or a space dedicated to creation or meditation.
Reference 371389
| Land registry surface area | 3260 m² |
| Main building floor area | 217 m² |
| Number of bedrooms | 4 |
| Outbuildings floor area | 100 m² |
French Energy Performance Diagnosis
NB: The above information is not only the result of our visit to the property; it is also based on information provided by the current owner. It is by no means comprehensive or strictly accurate especially where surface areas and construction dates are concerned. We cannot, therefore, be held liable for any misrepresentation.


