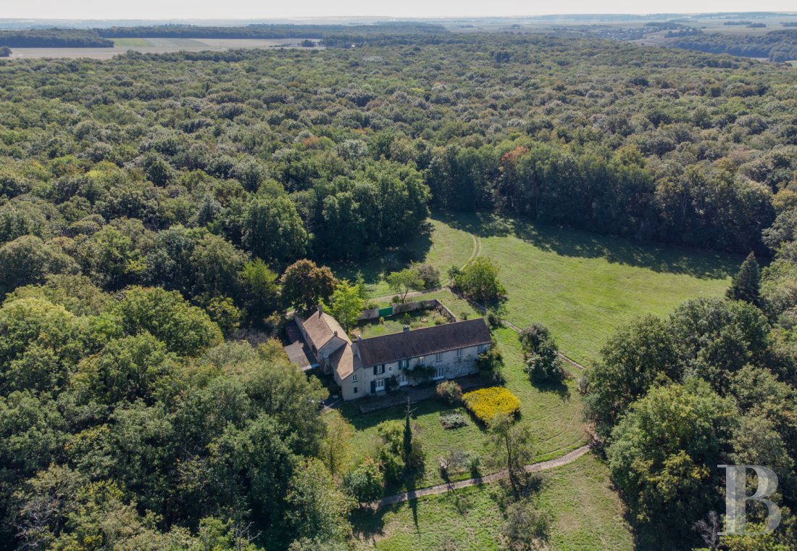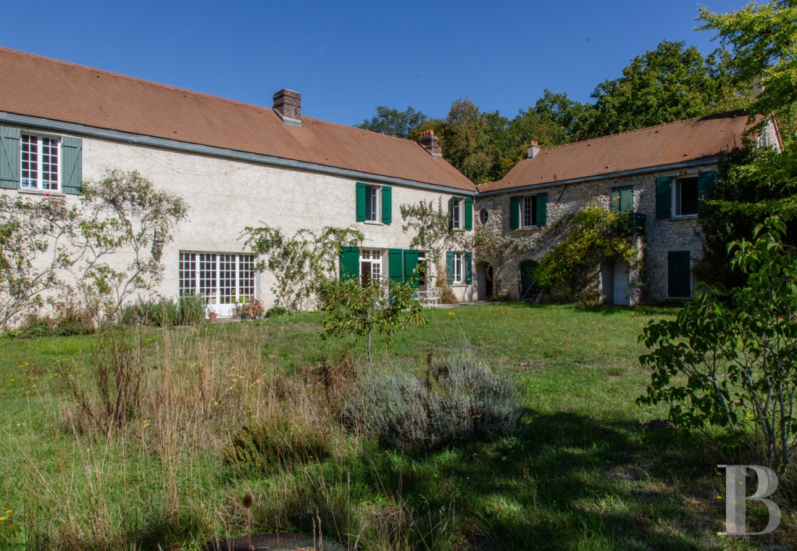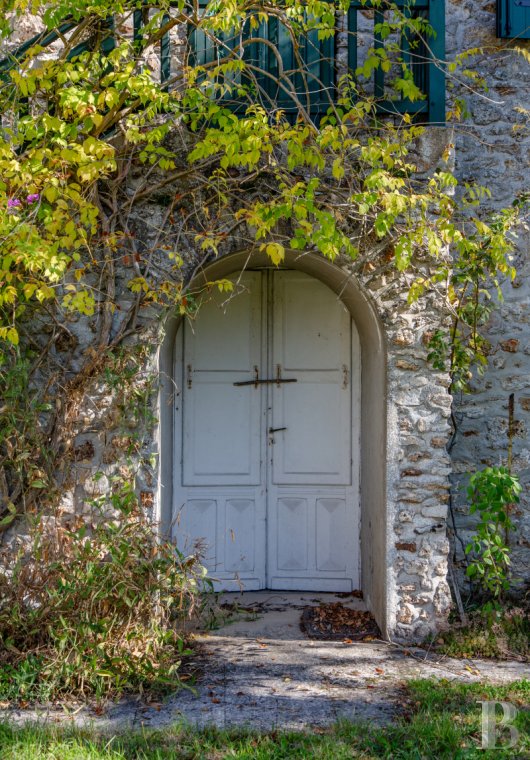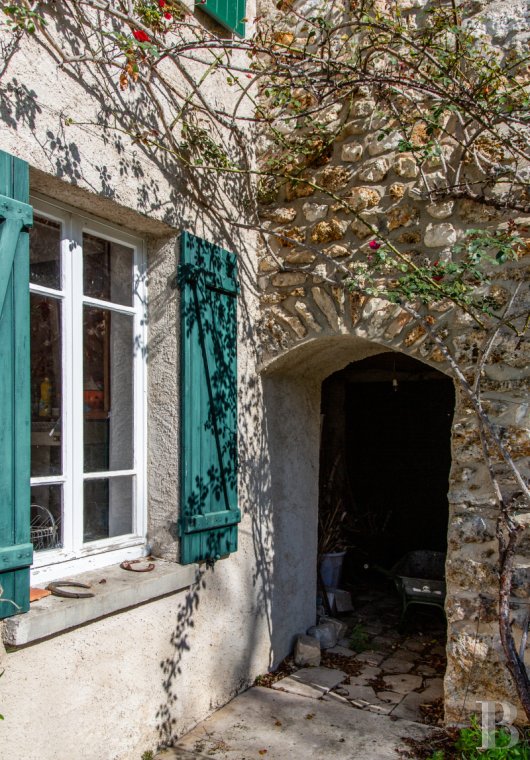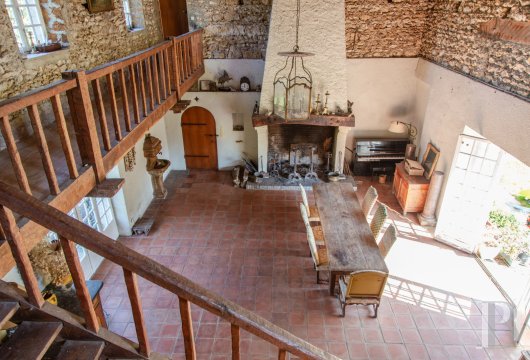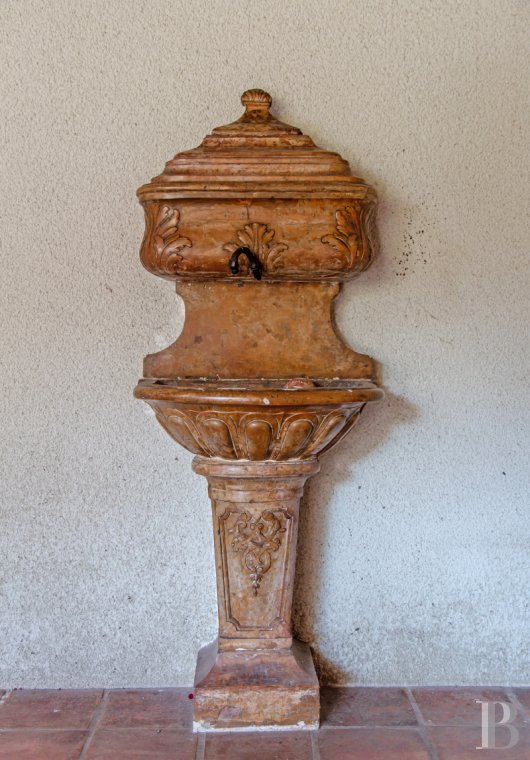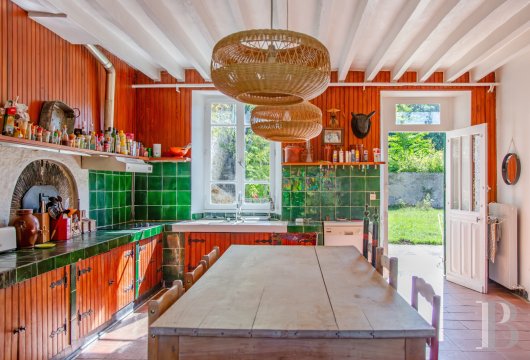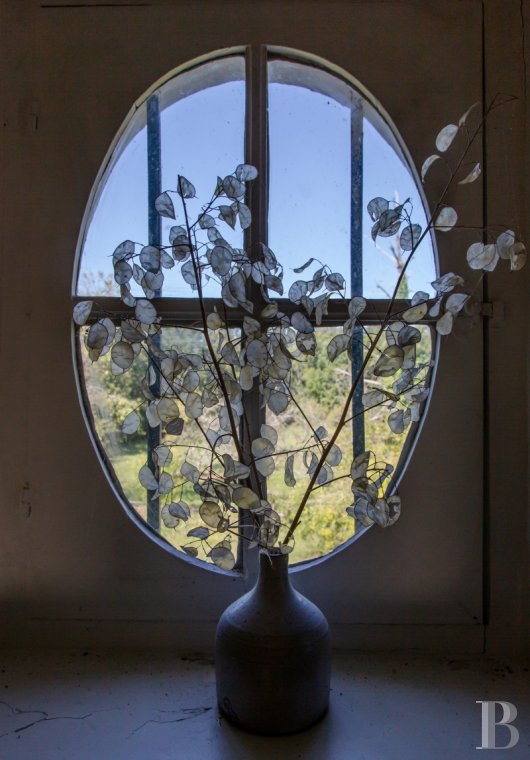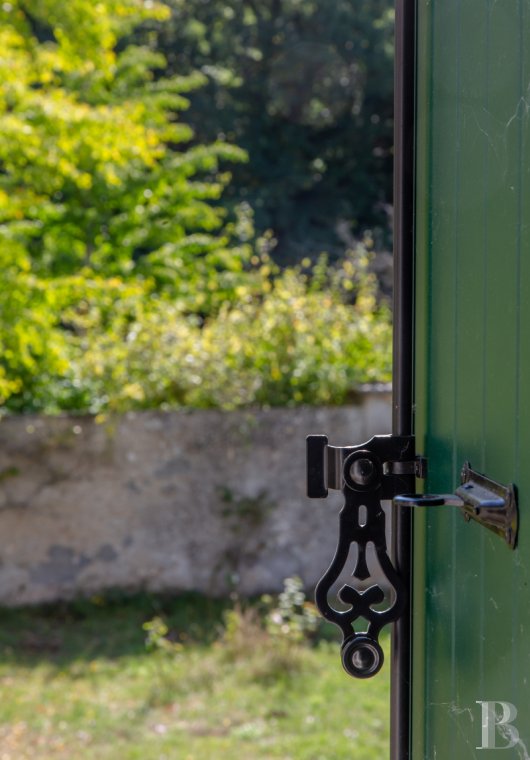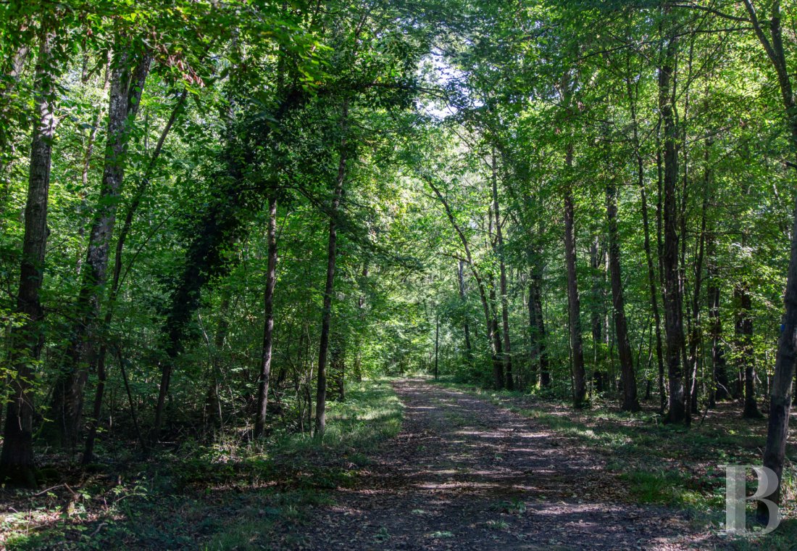with 29 hectares of grounds, 45 minutes west of Paris near the town of Mézières-sur-Seine

Location
The property is hidden behind an abundance of vegetation, just outside the town of Mézières-sur-Seine. It is tucked away in the valley of the River Seine where the fertile plains that extend around the town of Mantes-la-Jolie rise up into forests and a plateau. The house, less than an hour from Paris, can easily be reached via the A13 motorway or by rail via a nearby train station. With its historical charm, it seems to belong to another era. The dwelling is protected by a forest and looks down at a calm valley: a patchwork of meadows, orchards and groves. The local town, with its old buildings and narrow alleys, is only a few minutes away on foot. Lower down, the River Seine flows majestically from the French capital.
Description
Our opinion
With its old charm, this solitary dwelling in the middle of a glade seems to belong to another era. Time stands still here. Entering this property is like leaving the modern world to revitalise yourself in a natural setting. The woods close in around you and silence fills the air. The house is rustically simple and elegantly understated. Nothing here is showy. The dwelling’s spacious rooms, exposed stonework, old beams and majestic fireplace bear witness to rural life in the past. The brightness and soft ambience of the home suggest the splendid place that it could become through restoration work respectful of its character. It could be a family home, an artist’s studio or a rural refuge for city-dwellers in search of space and calm. The 29 hectares of woods and meadows that surround the house make it a vast estate – a world where nature seems to protect the stone edifice.
850 000 €
Fees at the Vendor’s expense
Reference 159849
| Land registry surface area | 29 ha 93 a 77 ca |
| Main building floor area | 308 m² |
| Number of bedrooms | 8 |
French Energy Performance Diagnosis
NB: The above information is not only the result of our visit to the property; it is also based on information provided by the current owner. It is by no means comprehensive or strictly accurate especially where surface areas and construction dates are concerned. We cannot, therefore, be held liable for any misrepresentation.

