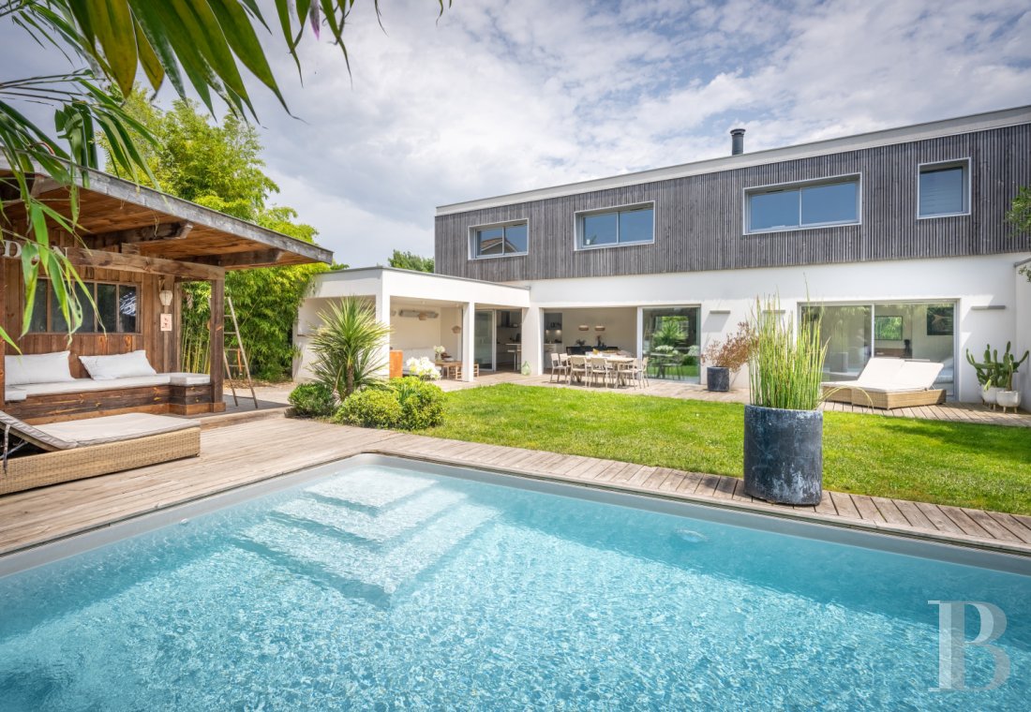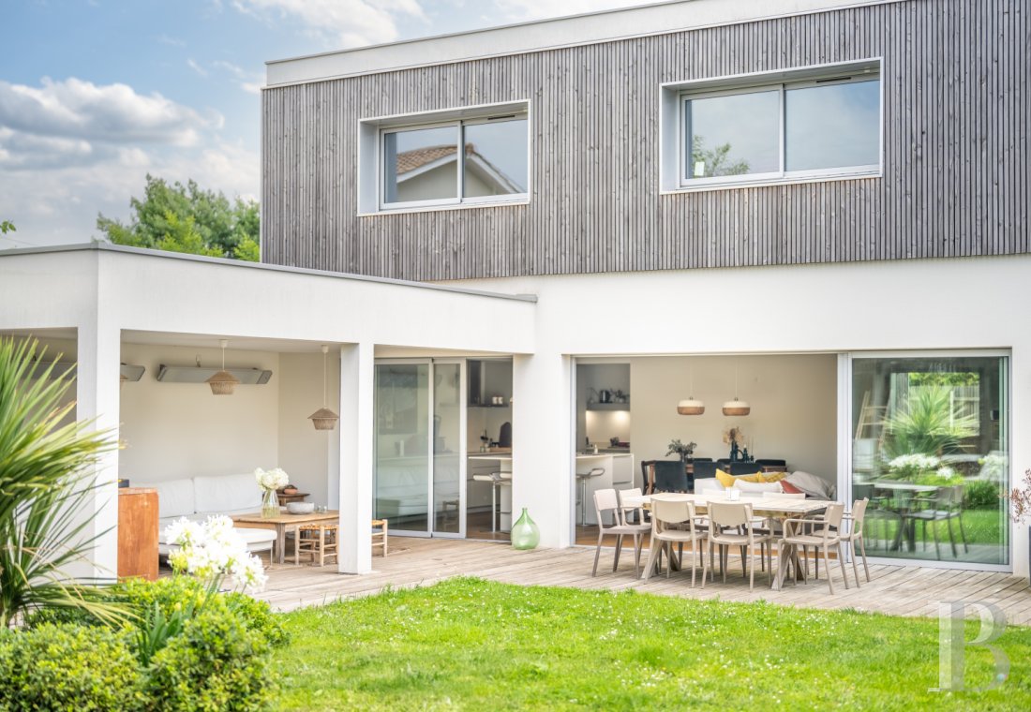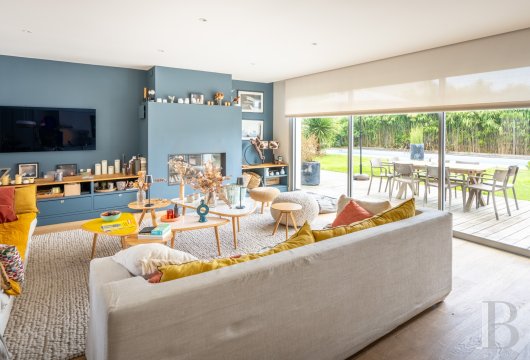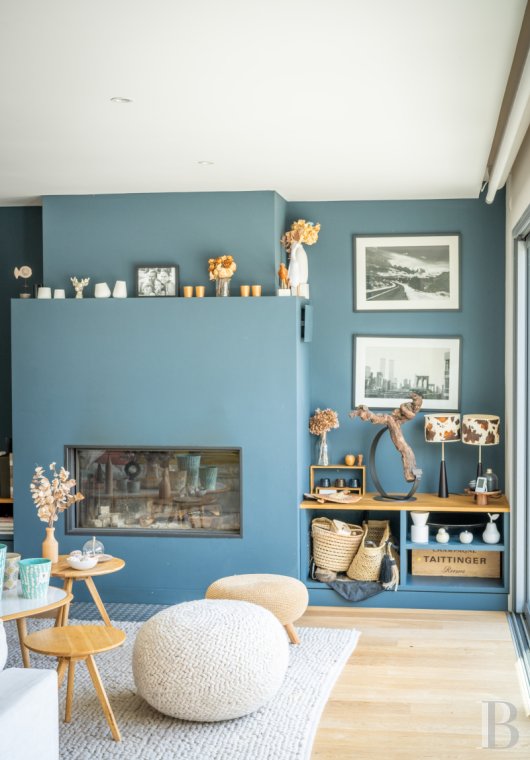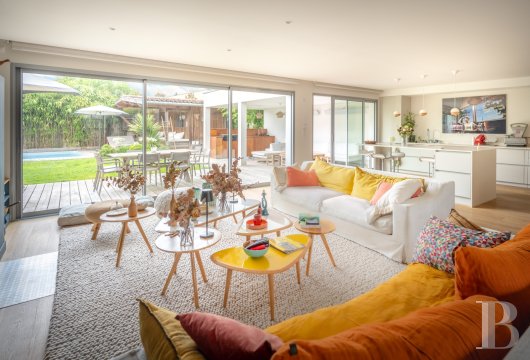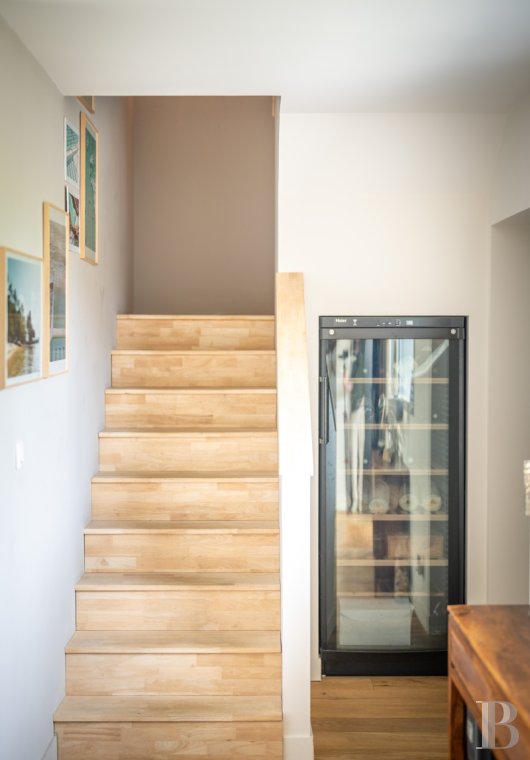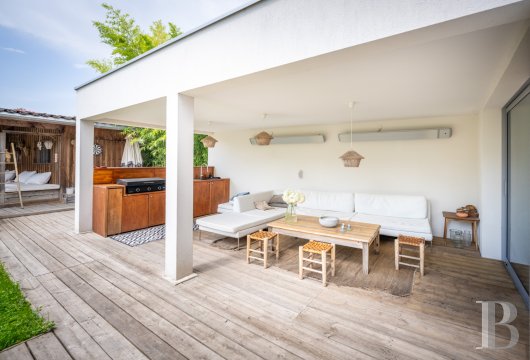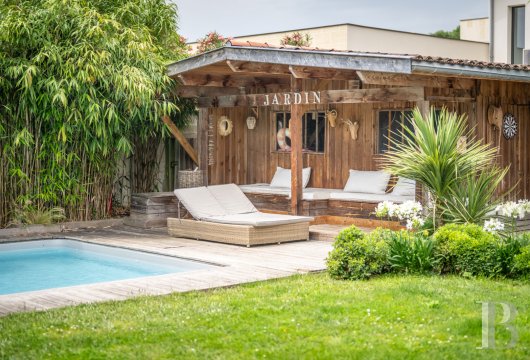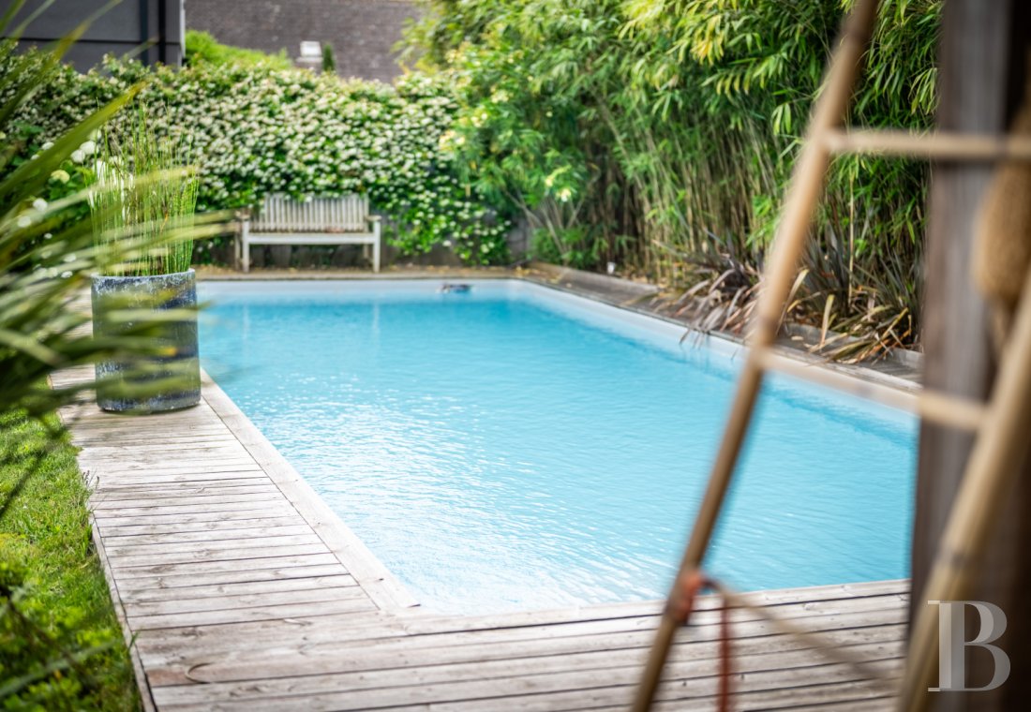Location
This house is located in the Gironde area, not far from Bordeaux city centre, in one of the most sought-after residential neighbourhoods of Bruges, tucked away in a quiet cul-de-sac, reminiscent of the sandy tracks of Cap-Ferret. The layout, which is rather unusual for an urban area, gives the property a unique identity, shielded and unexpected, with an almost seaside ambiance, yet all the while very close to city life. The convenience shops, schools and services in the centre of Bruges are only 5 minutes away on foot. The Treulon stop on line D of the tram system is a 6-minute walk away, from where the centre of Bordeaux can be reached, making getting around every day a piece of cake.
Description
To the rear, the landscaped garden has been designed in the style of a veritable open-air room. The 12-metre by 4.5-metre salt-filtered swimming pool is lined by pinewood decking, sourced locally from the Landes area, hence the property’s Arcachon Bay ambiance. A wooden hut, designed like a coastal cabin, gives the place a permanent holiday-like atmosphere. In front of the double garage, with its functional volumes and capacity for two vehicles, there are also two exterior parking spaces.
The house
The ground floor
The main entrance faces east and therefore benefits from the morning light. It leads into a 66-m² living room to the west, made up of several areas: a lounge with a wood-burning insert, a dining room and an open-plan kitchen, all with a harmonious blend of colours and materials. There is oiled oakwood flooring throughout, giving the space a feeling of warmth and elegance. Next to this space, there is a ground floor bedroom, with a private cloakroom and en suite shower room, whose large windows open onto the garden with uninterrupted views of the vegetation and swimming pool.
The upstairs
A quarter-turn oakwood staircase climbs to the upper floor, where several spaces are set out around a small lounge that could be used a games room or reading room. Thereafter, there is an office, three large bedrooms, including two with cloakrooms and a view of the swimming pool, two shower rooms, a bathroom and two separate lavatories, providing a very well-balanced level, designed to accommodate a family or receive guests in the utmost comfort.
The garden
The garden is entirely fenced and not overlooked. It boasts several different zones, combining a lawn, wooden decking, dense bamboo hedges and carefully chosen foliage. The garden also benefits from a covered and heated summer kitchen, allowing enjoyment of the garden from the initial fine days of the year to the first cooler days of the autumn. Wood is omnipresent - on the patio’s decking, in the joinery or the garden hut - creating an atmosphere of warmth reminiscent of seaside architecture.
Our opinion
Living here is like going on holiday while remaining at home, living inside and out, in rhythm with the seasons, enjoying shared meals and moments out of time. Everything about this property immediately exudes a feeling of calm. The sandy drive, the wind in the pines and the dappled light shining through the foliage are reminiscent of seaside living, while remaining totally immersed in everyday life. Whether it is the location of the house, the way it is oriented or the choice of materials, everything here comes together to provide a sense of balance. Although resolutely modern, the architecture is nonetheless welcoming, with its ample volumes, easy movement and omnipresent light. The garden can be seen from each room and is like a natural extension of the interior.
1 330 000 €
Fees at the Vendor’s expense
Reference 325411
| Land registry surface area | 677 m² |
| Main building floor area | 243 m² |
| Number of bedrooms | 4 |
| Outbuildings floor area | 15 m² |
French Energy Performance Diagnosis
NB: The above information is not only the result of our visit to the property; it is also based on information provided by the current owner. It is by no means comprehensive or strictly accurate especially where surface areas and construction dates are concerned. We cannot, therefore, be held liable for any misrepresentation.


