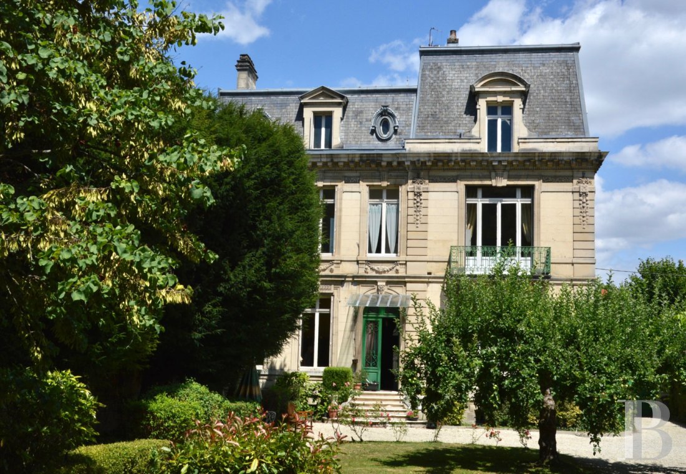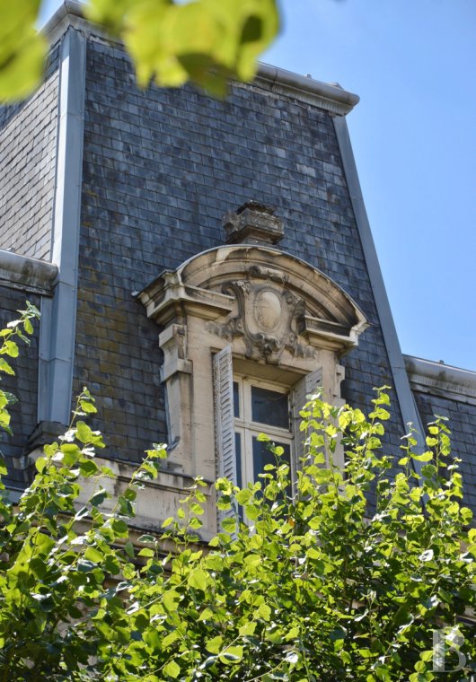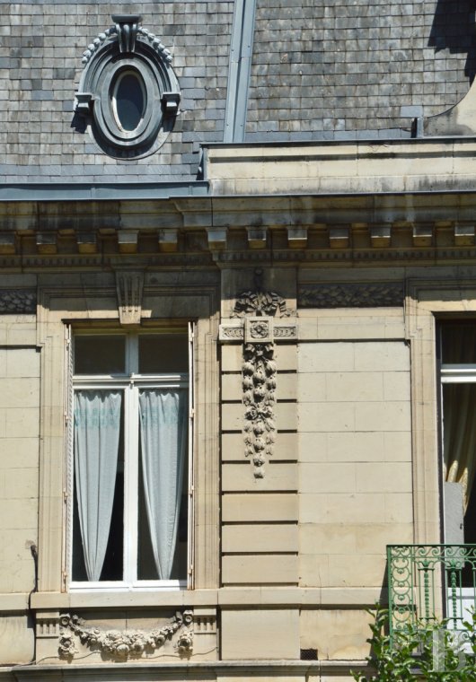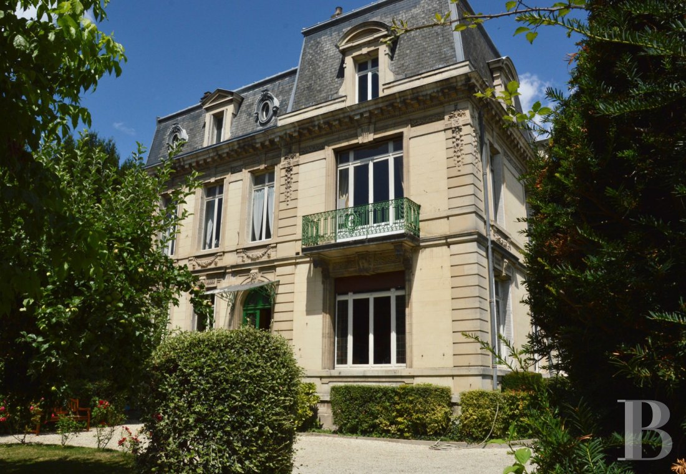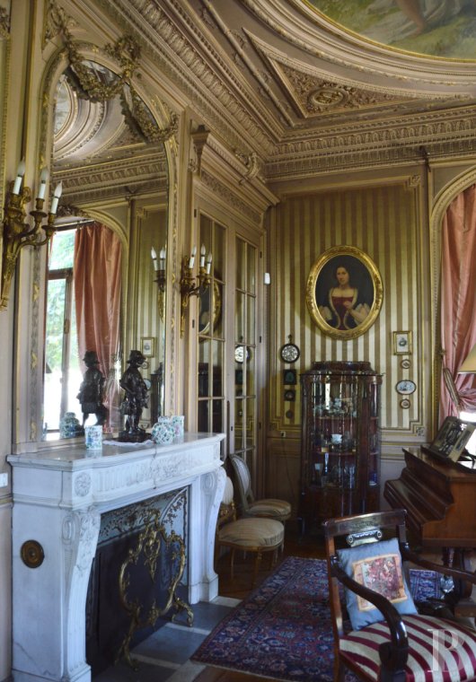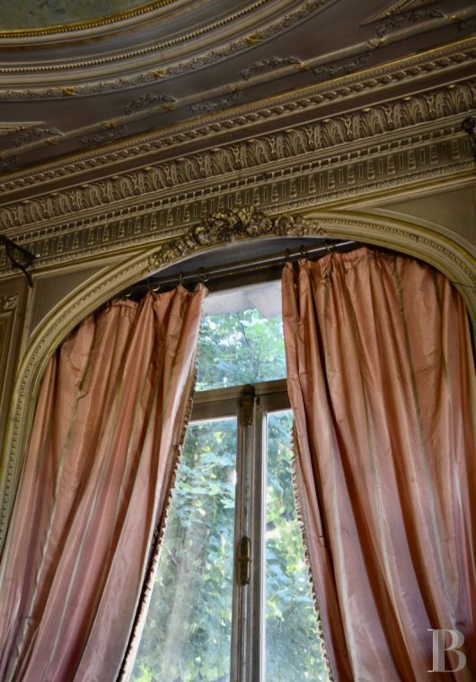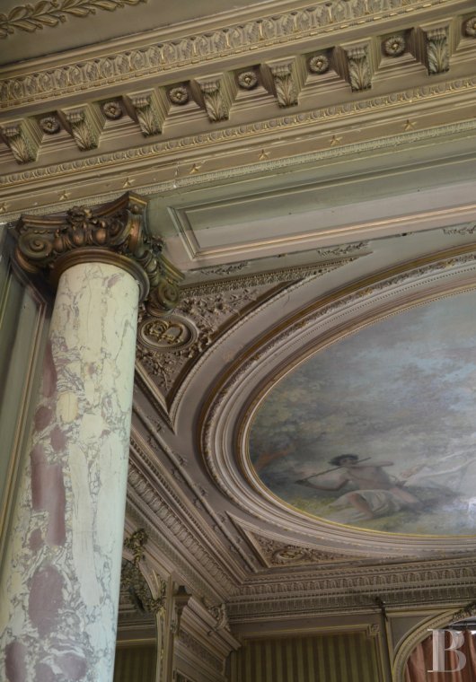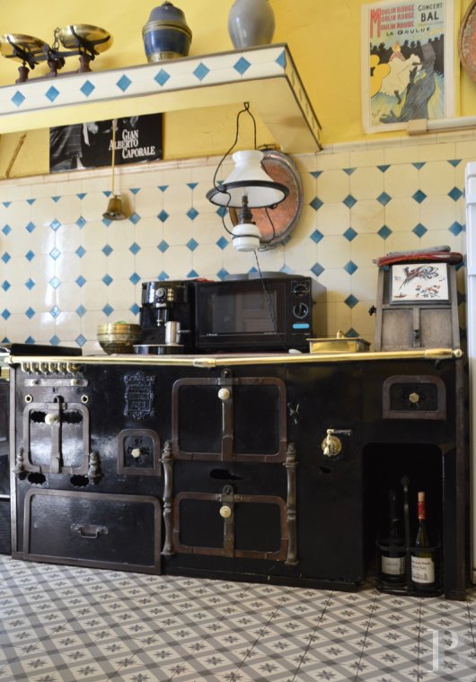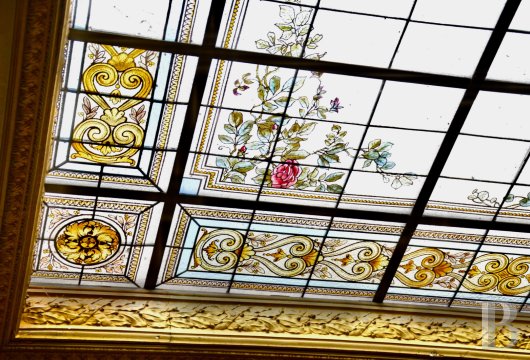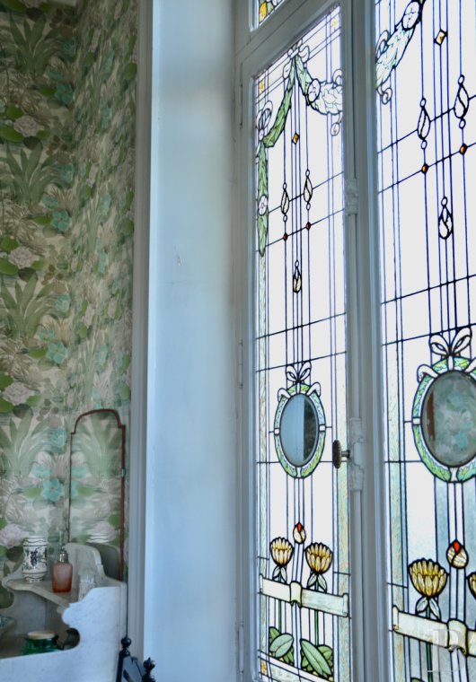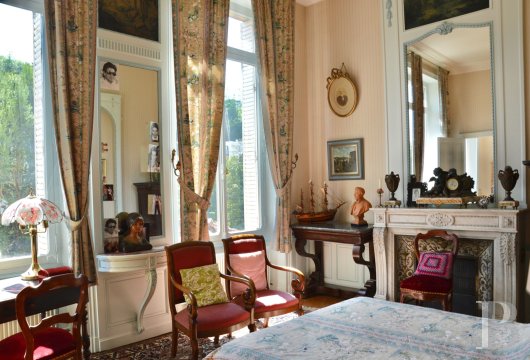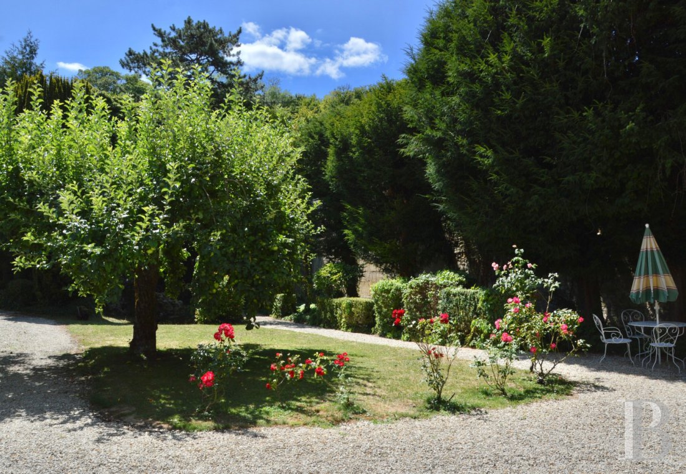Location
The charming town of Bar-le-Duc is rich in architecture and history. It is one of the most remarkable Renaissance towns in France. A unique art found nowhere else in the world has been practised in Bar-le-Duc for centuries: the art of removing pips from redcurrants using a goose feather to produce a luxury jam called “Bar-le-Duc caviar”. The house stands on a boulevard that was built in the 18th and 19th centuries in a neighbourhood that was, up to then, devoted to craftsmanship. Townhouses and public edifices were then built in this district, making the boulevard one of the town’s most prestigious roads among the elite. Wealthy individuals settled into fine dwellings here.
Description
The house
The house was built in 1908. It is made of ashlar and is crowned with a tall slate roof with square domes and finely crafted zinc bull’s-eye windows. The elevations feature sculpted decor of floral garlands and are punctuated with many rectangular windows with guardrails and a central balcony with a wrought-iron balustrade. Higher up, there are dormers with triangular and arched pediments. The edifice’s design was inspired by the art nouveau movement and the Nancy School. The building is engraved with the names Jules Renard and Lucien Lehmann – brilliant architects who also designed the Château de Marbeaumont, which currently serves as the town’s library. You step inside the edifice straight from the street via an imposing oak double door beneath a glazed fanlight with a bull’s-eye window.
The ground floor
The central hallway is a dual-aspect space that leads to a flight of steps outside, beneath a wrought-iron canopy, where you reach the garden. This vast hall connects to a street-facing office on the right. This office has dado panelling, a cornice with mouldings, a red marble fireplace and oak chevron parquet. Beside it there is a cloakroom with a lavatory. An elegant oak staircase, with a balustrade richly ornamented with a young man’s bust and acanthus leaves, leads upstairs. The kitchen is bathed in natural light from its two garden-facing windows. It has kept the charm of old family homes with its ivory ceramic tiles with blue inserts, its cement tiles, its fitted sideboard and its old cast-iron oven from the brand Briffaut. The entire left-hand side of the ground floor is taken up by a reception room richly decorated in an art nouveau style with a ceiling painted with mythological scenes, faux-marble columns, a white marble fireplace beneath a Louis XVI style mirror with stucco garlands, stained-glass windows with “P” and “B” monograms, a grey marble fireplace with columns, and chevron parquet.
The first floor
The stairwell is filled with natural light from an upper window with rose motifs. The stairs lead up to a landing. This landing has been turned into a billiard room, which was in fashion in upper-middle-class homes from this period. The landing connects to four bedrooms, one of which has a balcony with a wrought-iron balustrade that looks out at the garden, as well as a washroom, two bathrooms with stained-glass windows, and a lavatory. Chevron parquet adorns the floors and the bedrooms have dado panelling and marble fireplaces beneath trumeau mirrors.
The second floor
The second floor used to be reserved for domestic staff. It needs to be renovated completely. Up here, a landing connects to four bedrooms, a small room, a loft space and a lavatory that is not in working order.
The basement
The basement is divided into six rooms. There is a wine cellar, a boiler room with a gas boiler, a linen room, a pantry, a fruit cellar and a technical installations room with a water softener.
The outbuildings
The outbuildings lie at the bottom of the garden, which has paths of white gravel that run past a flower-dotted lawn and trees. The old two-level stable, which has a 35m² floor area, is now a garage. A kennel stands beside a woodstore and a former hen house now serves as a storeroom. The outbuildings are solidly made of brick. The smaller ones have interlocking roof tiles and the old stable stands out elegantly for the scale pattern of its roof tiles.
Our opinion
This elegant dwelling is a delight to behold with its countless fine details, both inside and outside. The sumptuous house is a true gem, a rare pearl that you always wear as it never fades. With its authentic charm and character, this historical haven is a valuable token of its time.
Reference 480681
| Land registry surface area | 1460 m² |
| Main building floor area | 407 m² |
| Number of bedrooms | 4 |
| Outbuildings floor area | 95 m² |
French Energy Performance Diagnosis
NB: The above information is not only the result of our visit to the property; it is also based on information provided by the current owner. It is by no means comprehensive or strictly accurate especially where surface areas and construction dates are concerned. We cannot, therefore, be held liable for any misrepresentation.


