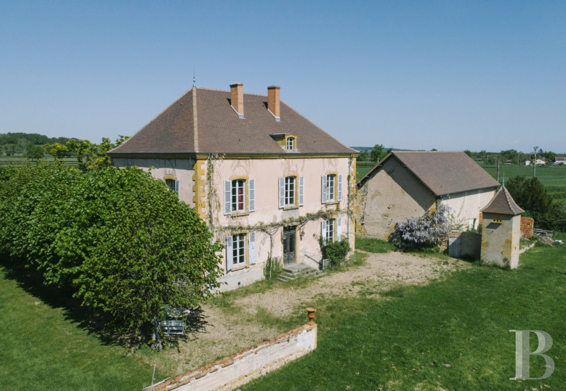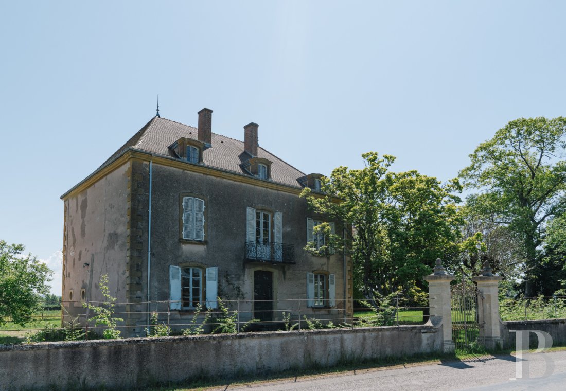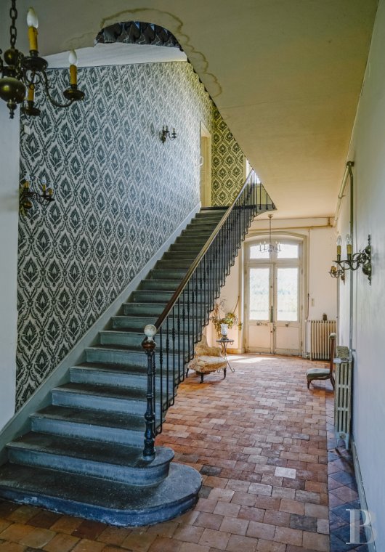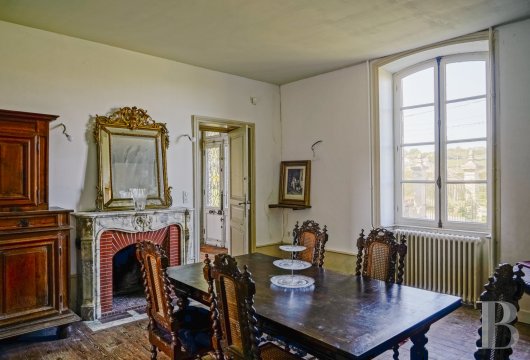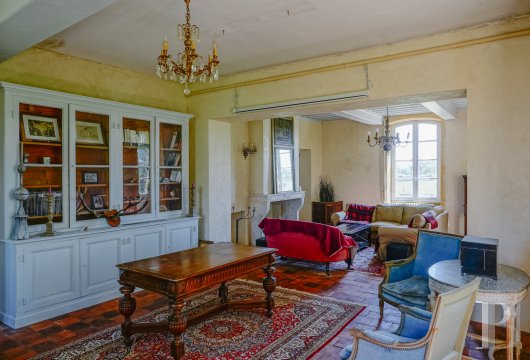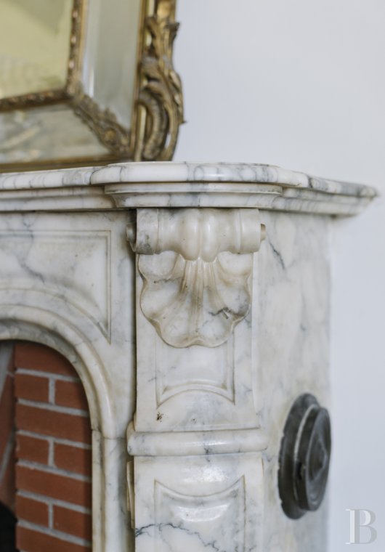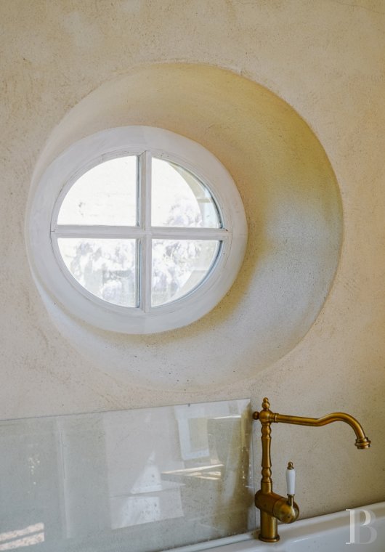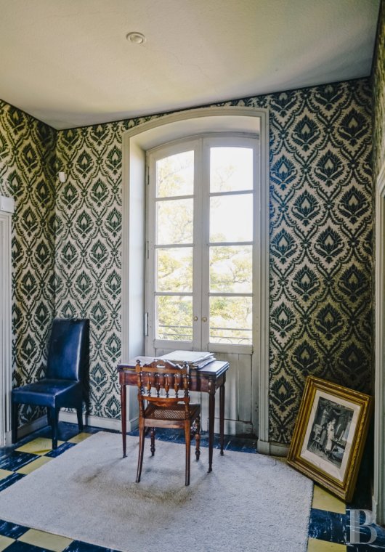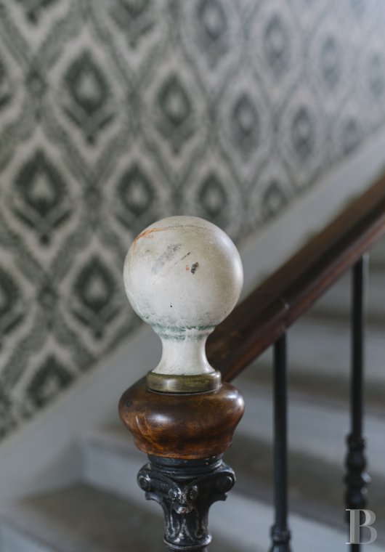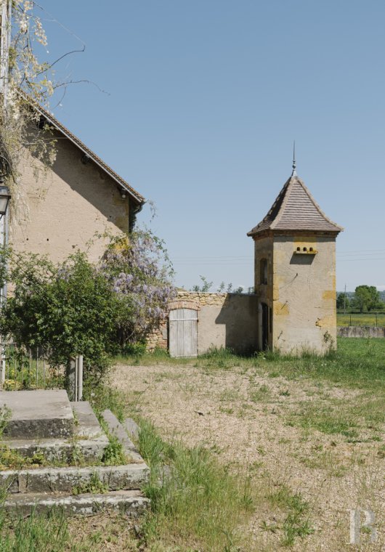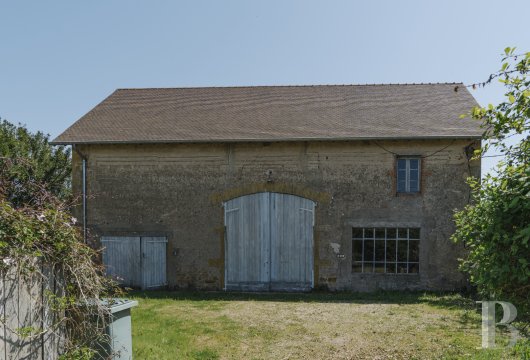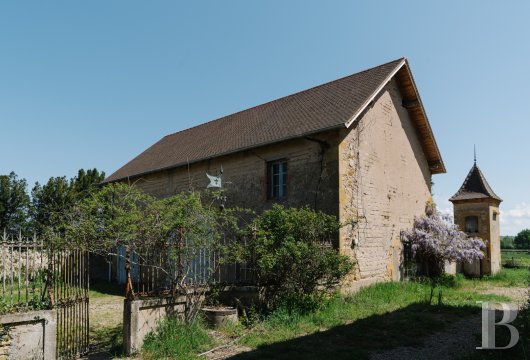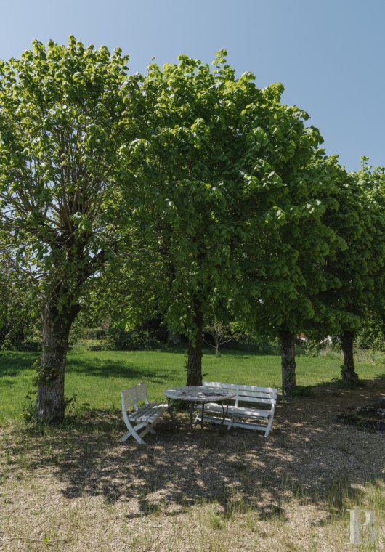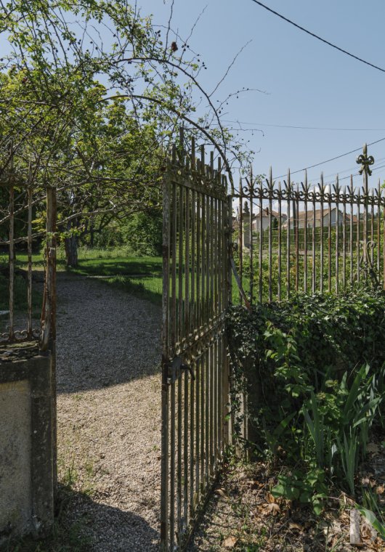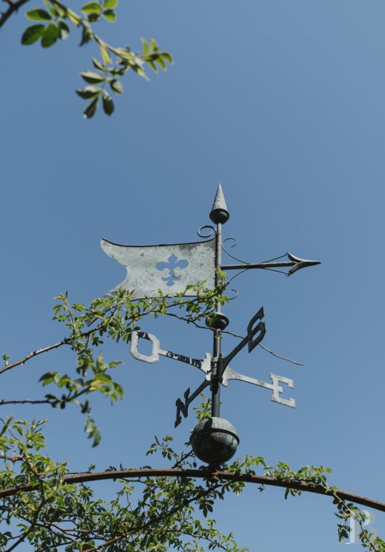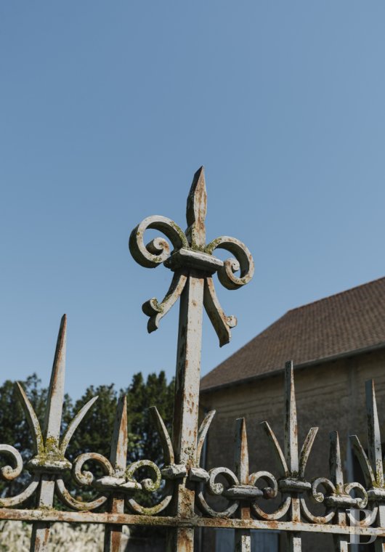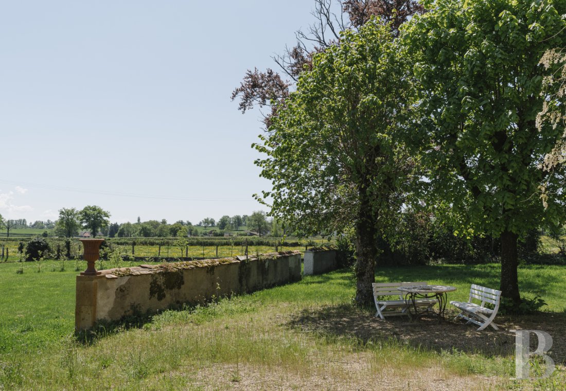Location
The property can be easily reached by the A79 and A89 motorways, via which Lyon and Clermont-Ferrand can both be reached in 1 hour 30 minutes, while Dijon is 2 hours away. The towns of Roanne and Paray-le-Monial are 30 minutes away by road. Only 5 minutes away, the village of Marcigny has all the necessary everyday shops and services.
The house is located on the border between the Bourgogne-Franche-Comté and Auvergne-Rhône-Alpes regions, between the Bourbonnais and Brionnais areas, not far from the banks of the River Loire and the canal that flows from Roanne to Digoin, in a peaceful environment made up of wooded countryside conducive to farming Charolais cattle.
Description
The manor house
This stone-built, two-storey edifice has a cellar beneath part of it and is topped by an imposing hipped roof made of flat tiles. The perfectly symmetrical façades with three vertical rows of openings are framed by cornices, quoins as well as window and door frames in yellow stone. The house can be reached via a wrought iron gate and two stone stoops with oakwood doors.
The ground floor
A large and imposing entrance hall with terracotta floor tiling runs through the edifice from east to west, leading to the various rooms on this level. A long, grey stone staircase with a wrought-iron balustrade leads to the upper storeys. A vast, more than 50-m² lounge boasts terracotta tiled flooring, exposed beams on the ceiling, lime rendered walls and a functional stone fireplace. This room possesses four windows along its east, west and southern walls. On the other side of the entrance hall, a kitchen with hexagonal terracotta floor tiles and lime rendered walls leads into a dining room with wood stripped flooring and a marble fireplace. The ground floor also includes a lavatory.
The first floor
A vast landing, identical to the hall on the level below, leads to four bedrooms, each measuring approximately 24 m². Two of them have a washbasin, one has a en suite shower room and the final one has an en suite bathroom. Most of them boast wardrobe as well as cupboard space and some have straight stripped pinewood flooring.
The second floor
The attic, into which light streams through four dormer windows, was partially converted in the 1970s, with a vast games room, a washbasin and a bedroom. The rest of the space on this level can also be converted.
The basement
A stone and brick vaulted cellar built beneath the northern part of the house currently houses a fuel-oil boiler.
The outbuilding
This building is made of rammed earth on a stone sleeper wall. The quoins as well as door and window frames are also made of stone and it boasts a roof of new flat tiles. It plays host to a pleasant, glazed winter garden with an old stone fireplace. It could be used as separate accommodation or as an office. Its upper floor, which can be reached by a wooden staircase, is also awaiting conversion. There is also a barn, where vehicles could be parked if necessary, and former stables currently used as a log store.
The grounds
The grounds, spread out over more than 4,000 m², are entirely enclosed by stone walls or fencing and can be accessed via a pedestrian gate as well as two gates for vehicles. An enclosed courtyard stands in front of the outbuilding and is separated from the house by a wrought-iron fence. There is also a well. To the south of the house, tall trees and a row of lime trees shade the building from the sun, while a magnolia stands before the western façade. To the east, a wall separates the courtyard from the lawn planted with hornbeams, after which the views extend through the wooded countryside towards the horizon. An underground wiring system is used to guide the automated lawnmower, allowing for comfortable upkeep of the grounds, in which there is also a dovecote.
Our opinion
The building’s ostentatious architecture and the large staircase, designed to impress visitors, pay witness to the importance of the person who commissioned the edifice. One and a half centuries after its construction, the house retains a timeless youth thanks to its classicism, the light that streams in through its large windows and fluid movement through its interior, adapted to current lifestyles, whether as a permanent home or a weekend retreat. The significant works recently performed provide a healthy and sustainable basis for continuing the project to restore the finishings, in keeping with new occupants’ tastes and desires.
Reference 535557
| Land registry surface area | 4112 m2 |
| Main building surface area | 275 m2 |
| Number of bedrooms | 4 |
| Outbuilding surface area | 90 m2 |
French Energy Performance Diagnosis
NB: The above information is not only the result of our visit to the property; it is also based on information provided by the current owner. It is by no means comprehensive or strictly accurate especially where surface areas and construction dates are concerned. We cannot, therefore, be held liable for any misrepresentation.


